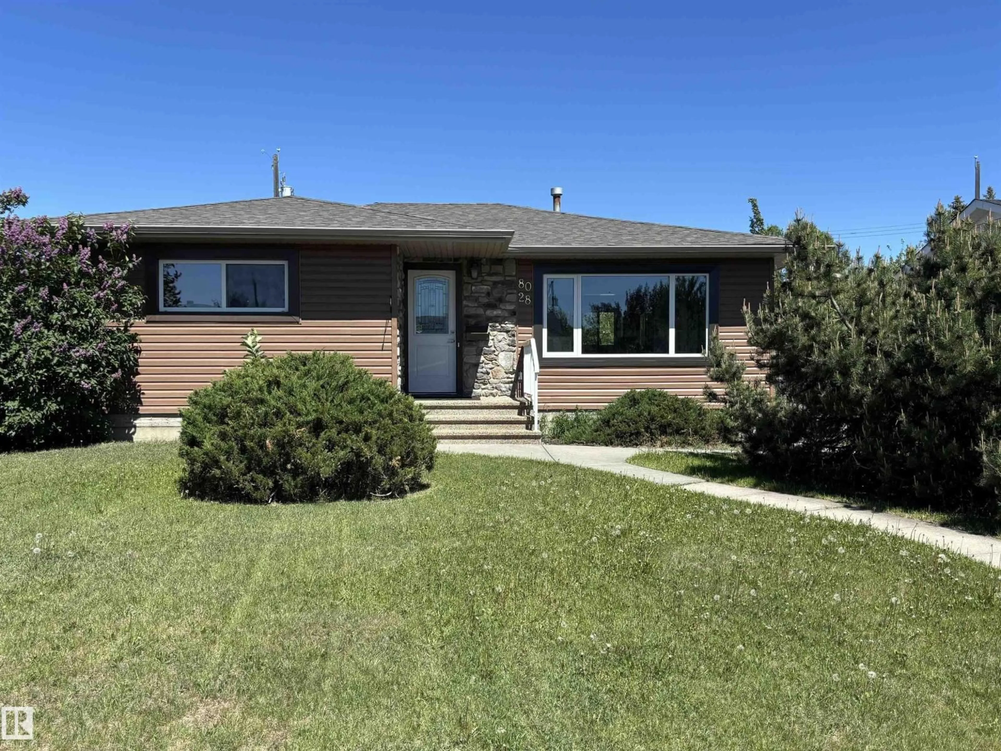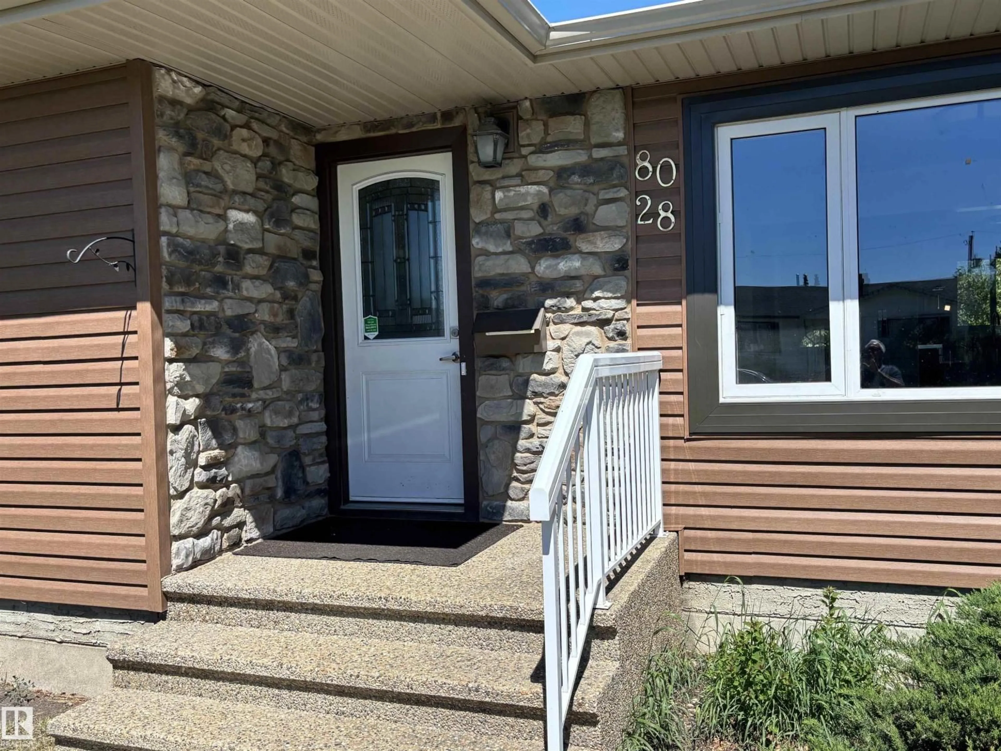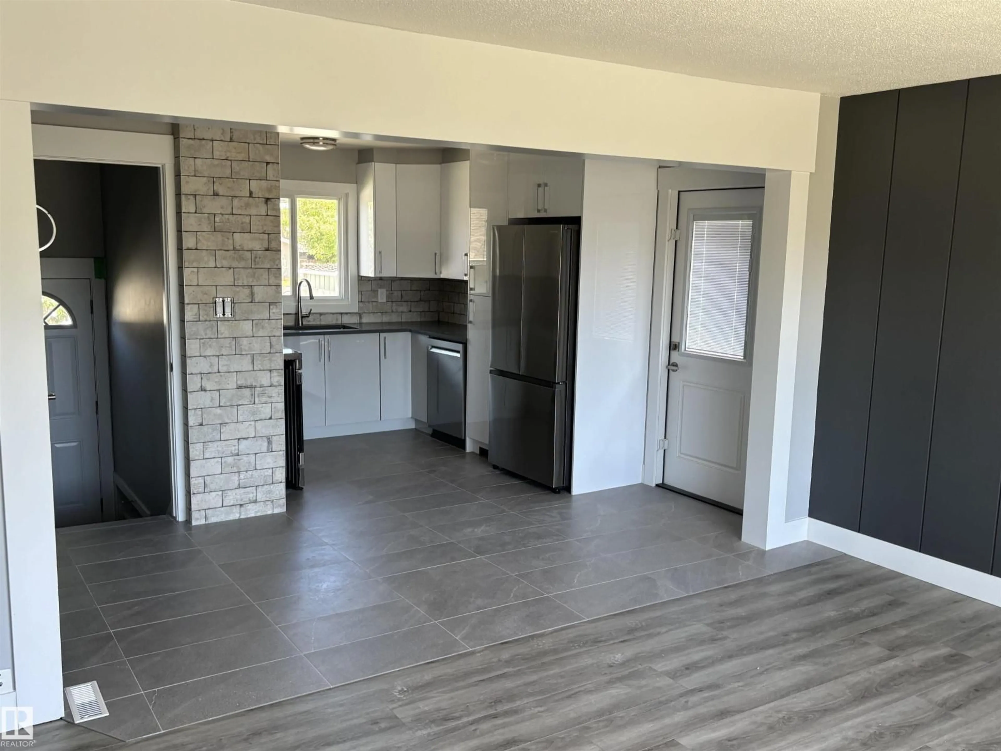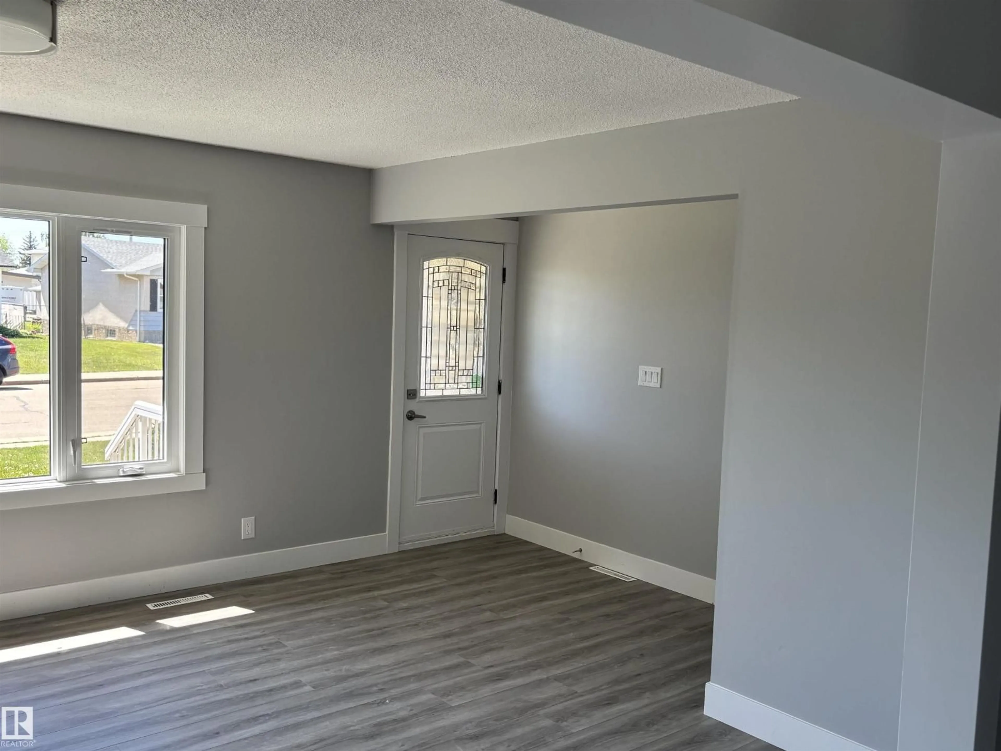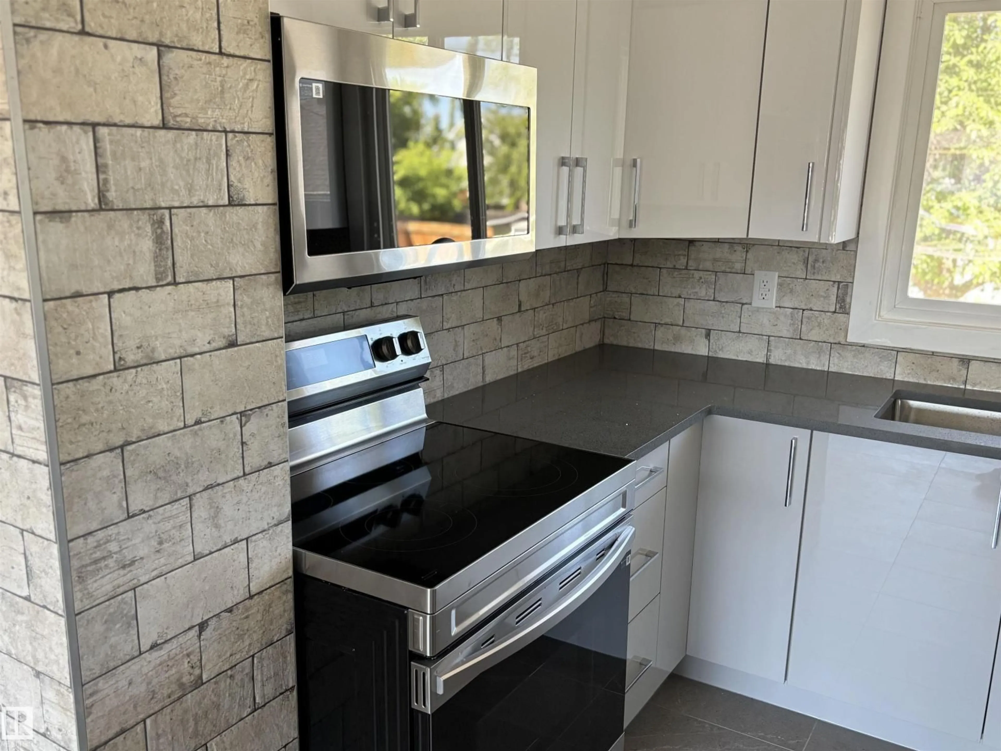NW - 8028 134A AV, Edmonton, Alberta T5C2G9
Contact us about this property
Highlights
Estimated valueThis is the price Wahi expects this property to sell for.
The calculation is powered by our Instant Home Value Estimate, which uses current market and property price trends to estimate your home’s value with a 90% accuracy rate.Not available
Price/Sqft$403/sqft
Monthly cost
Open Calculator
Description
Welcome to Delwood. This stuning renovated bungalow sits on a huge lot with plenty of room for outdoor entertaining. Close to schools and transportation, this one hits all the boxes. It's a bungalow with 3 good sized bedrooms upstairs, renovated top floor c/w new kitchen, new windows, roof, eaves, soffits and fascia, including new cabinets, SS appliances, passage doors, trim and hardware. There's LVP thru out the main floor. Renovated mudroom at the seperate back entrance is maintenace free. Extra bedroom and 2 piece bathroom (room for a shower) in the fully developed basement too. Great curb appeal. One of a kind find. Make it your families forever home. (id:39198)
Property Details
Interior
Features
Basement Floor
Bedroom 4
Family room
Property History
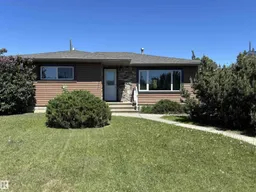 25
25
