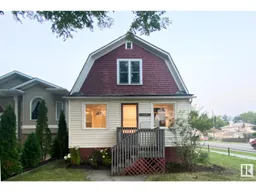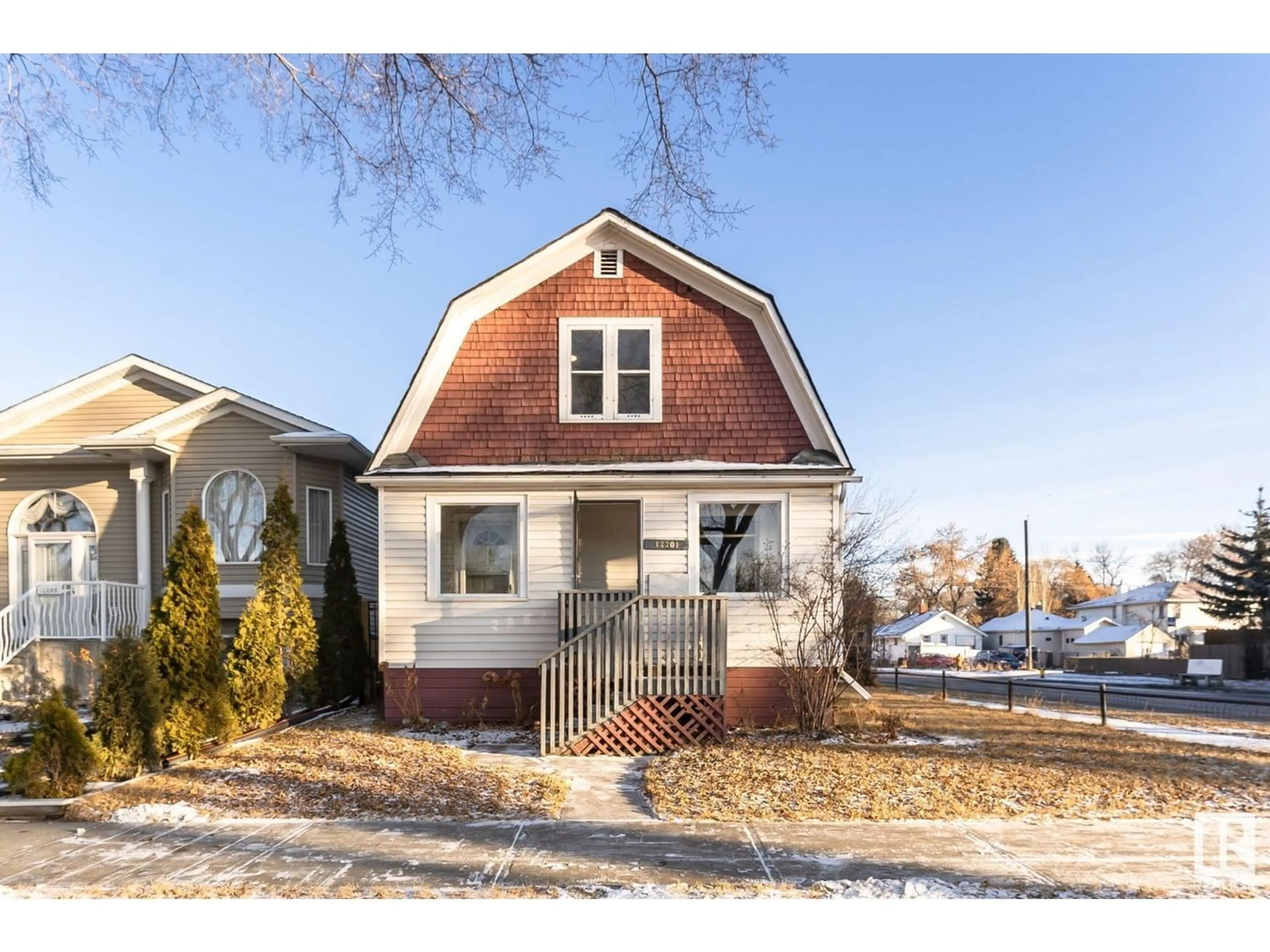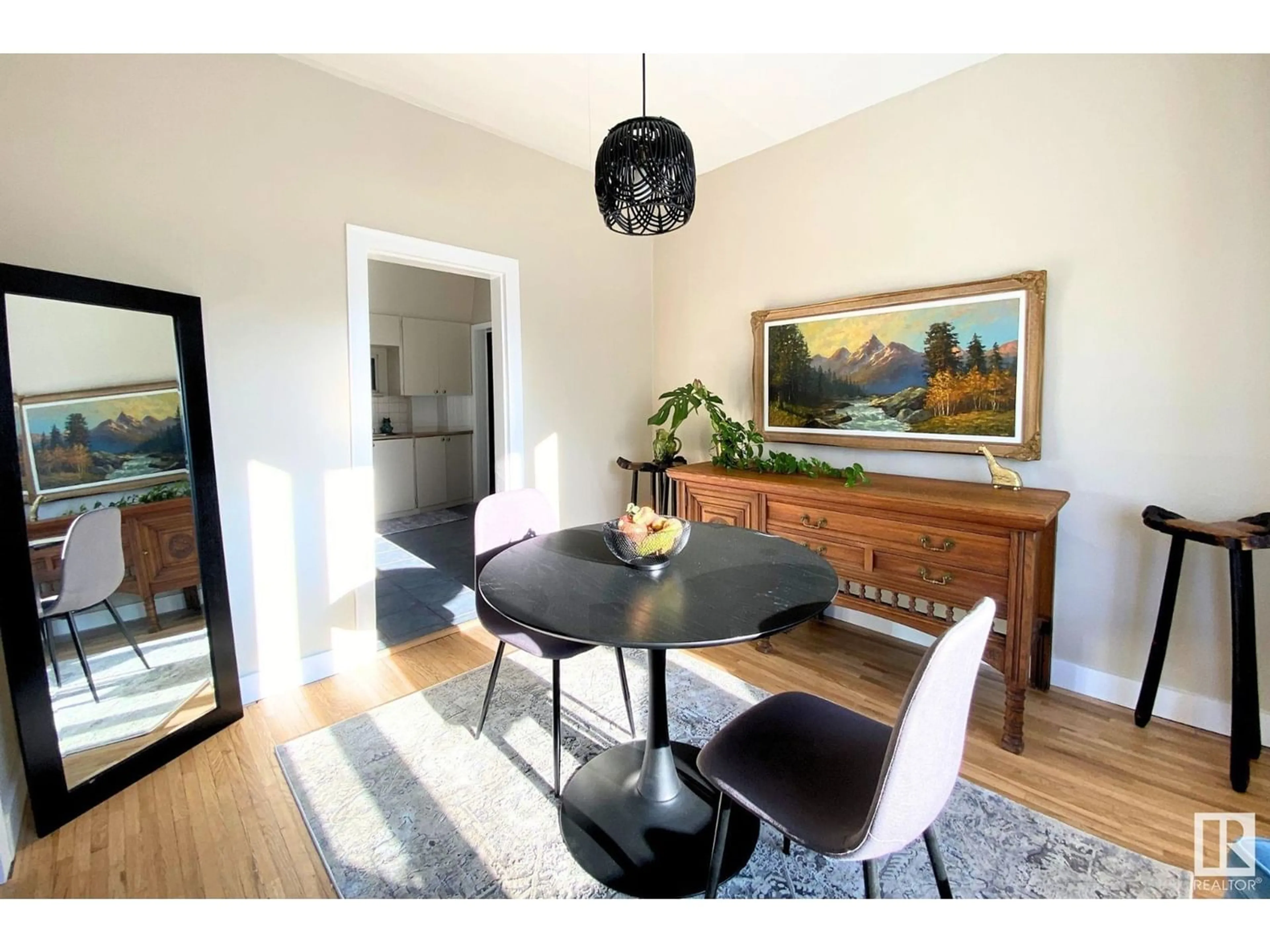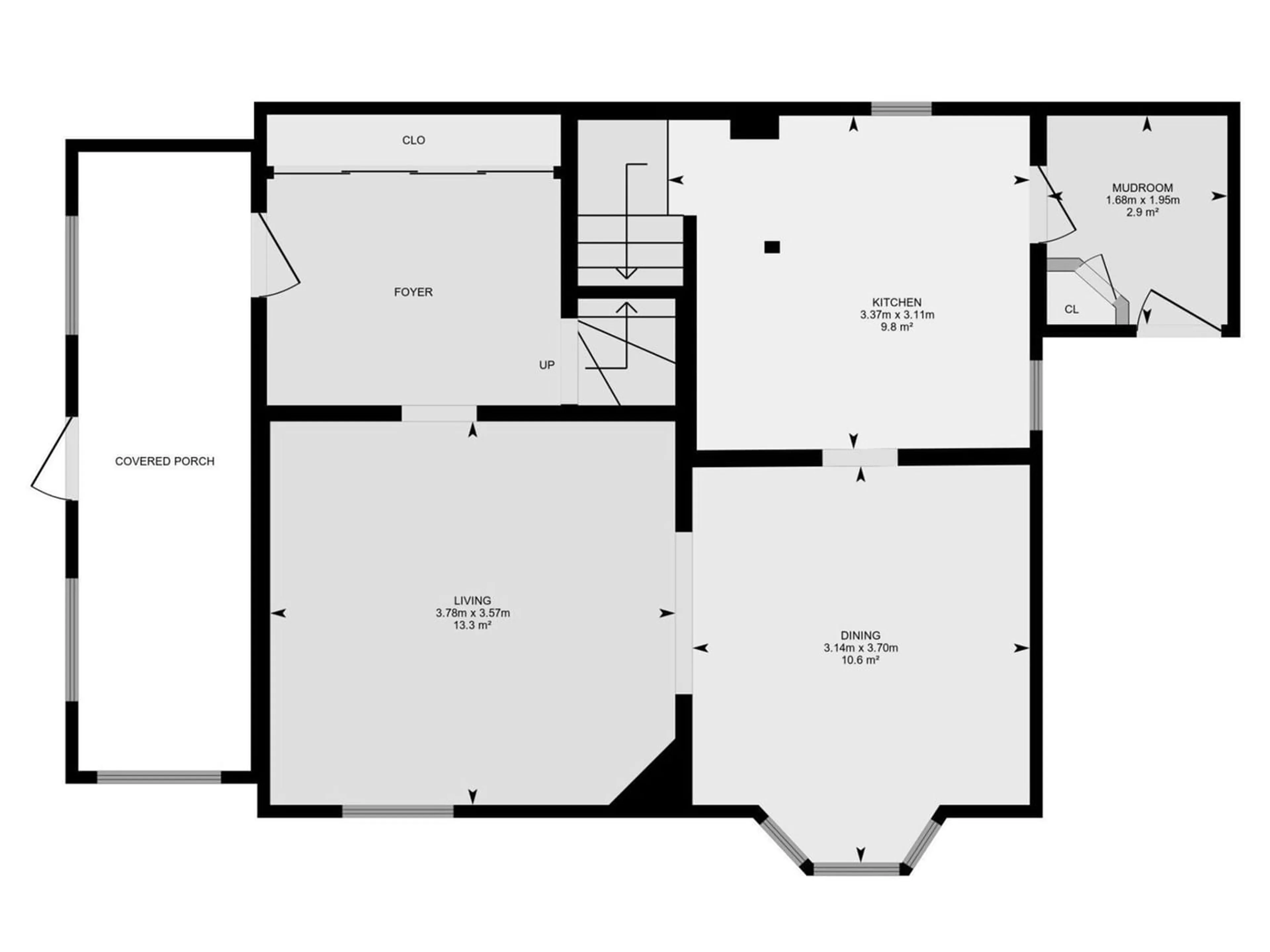12201 95 ST NW, Edmonton, Alberta T5G1N1
Contact us about this property
Highlights
Estimated ValueThis is the price Wahi expects this property to sell for.
The calculation is powered by our Instant Home Value Estimate, which uses current market and property price trends to estimate your home’s value with a 90% accuracy rate.Not available
Price/Sqft$253/sqft
Days On Market116 days
Est. Mortgage$1,138/mth
Tax Amount ()-
Description
This charming barnhouse is full of light and character. You will love the thoughtful layout of this home. Tall ceilings and large windows let the light in, your plants will thrive here. Sip coffee from your bay window or enjoy an evening on the front porch. The yard has lots of space for a garden and is quite private with trees and plants that fill in during the warmer months. The basement is untouched and provides ample storage. Shingles, Furnace, Plumbing Lines and Electrical have been updated. There's also future potential for townhouse development or a garage suite. There is lots of new development and infill in the neighbourhood. All of the streets and sidewalks have recently been redone and the mature tree canopy maintained. This home is minutes from Nait and the Royal Alex Hospital. There are two bus stops out front and downtown is only short ride away. (id:39198)
Property Details
Interior
Features
Main level Floor
Living room
3.57 m x 3.78 mDining room
3.7 m x 3.14 mKitchen
3.11 m x 3.37 mProperty History
 26
26




