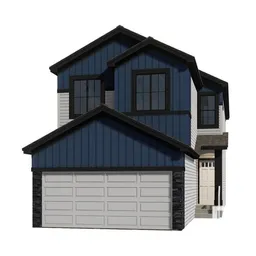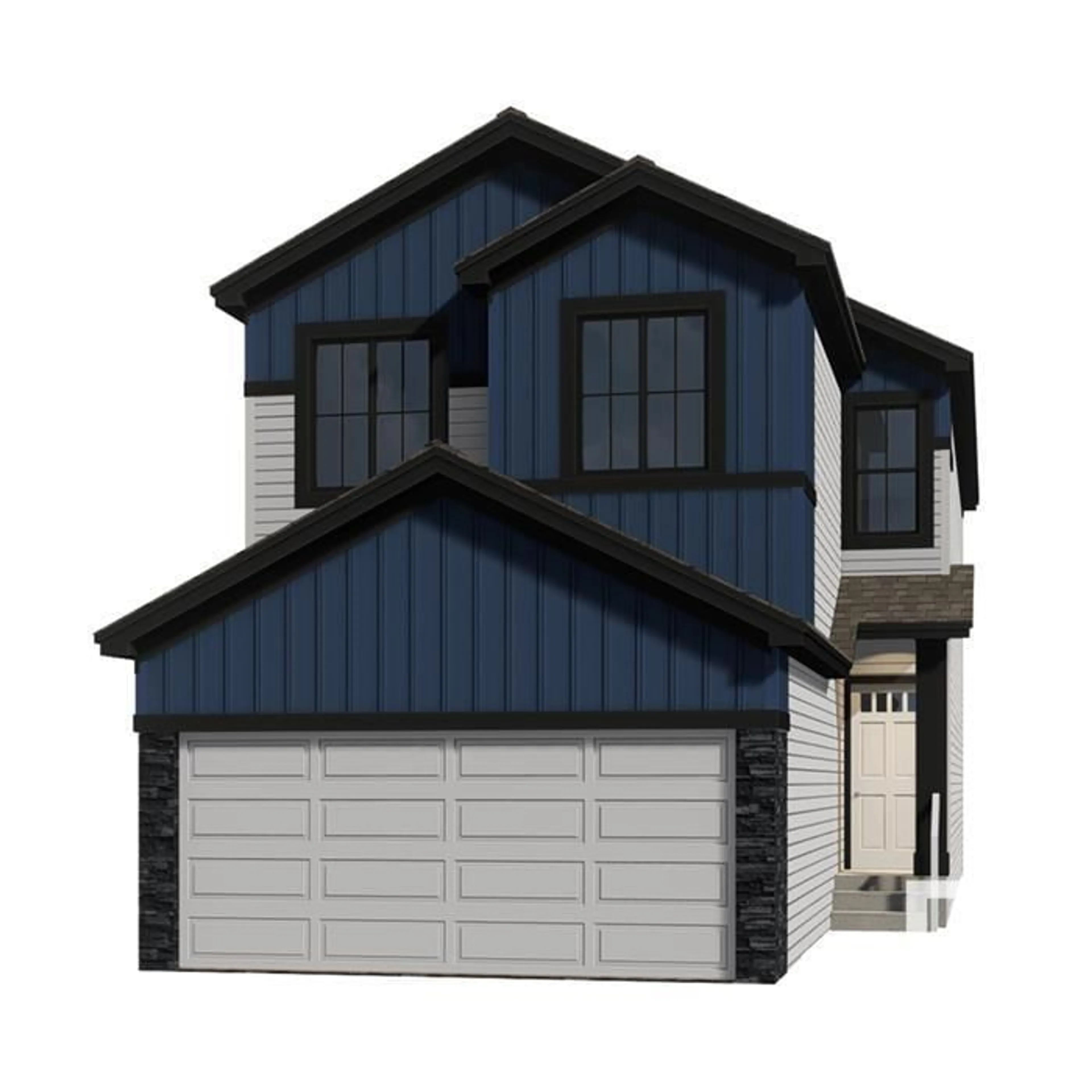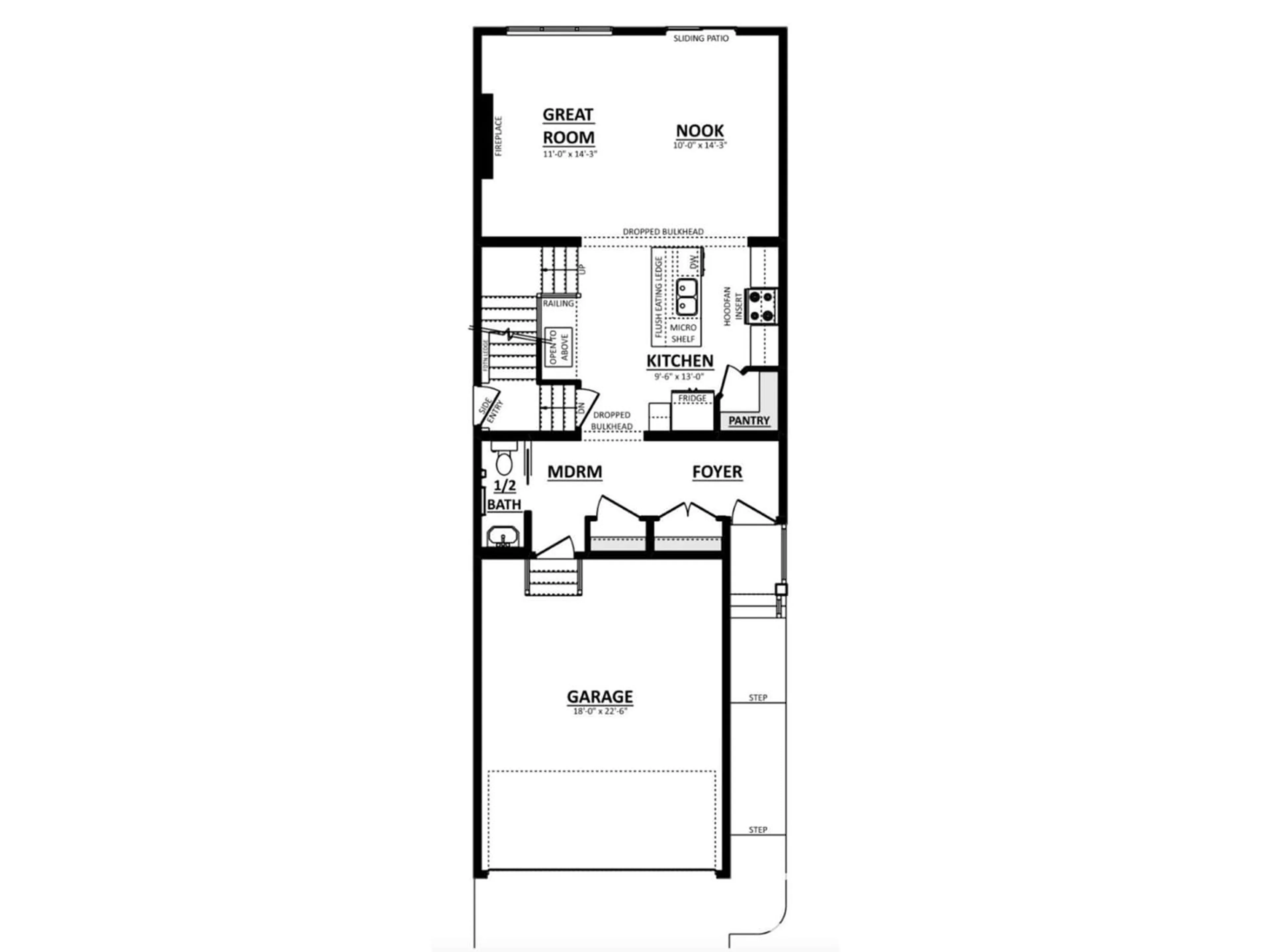439 29 ST SW, Edmonton, Alberta T6X1A7
Contact us about this property
Highlights
Estimated ValueThis is the price Wahi expects this property to sell for.
The calculation is powered by our Instant Home Value Estimate, which uses current market and property price trends to estimate your home’s value with a 90% accuracy rate.Not available
Price/Sqft$314/sqft
Days On Market32 days
Est. Mortgage$2,651/mth
Tax Amount ()-
Description
Welcome to the Aera by San Rufo Homes, where versatility and elegance harmonize effortlessly. This contemporary two-story residence offers a modern kitchen adorned with sleek Quartz finishes and a stylish hood fan above the stove. The upper floor features a generous bonus room, perfect for flexible living, along with the convenience of an upper floor laundry room. Indulge in luxury within the opulent primary bedroom, complete with an ensuite boasting a separate shower and a luxurious drop-in tub. Throughout the house, Quartz finishes add a touch of sophistication, elevating every space from the kitchen to the bathrooms. Experience modern living at its finest in the Aera where convenience, functionality, and luxury converge seamlessly. *Photos are representative* (id:39198)
Property Details
Interior
Features
Main level Floor
Kitchen
3.96 m x 2.9 mGreat room
4.34 m x 3.35 mBreakfast
4.34 m x 3.05 mExterior
Parking
Garage spaces 4
Garage type Attached Garage
Other parking spaces 0
Total parking spaces 4
Property History
 3
3



