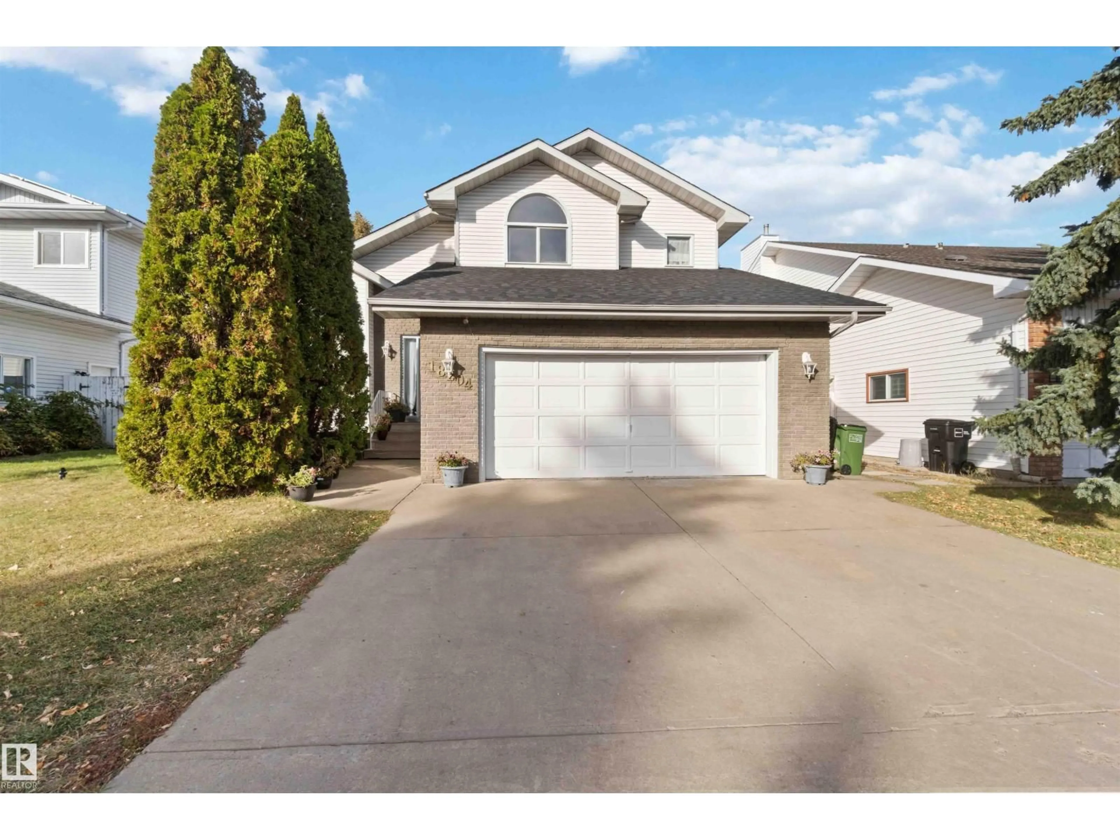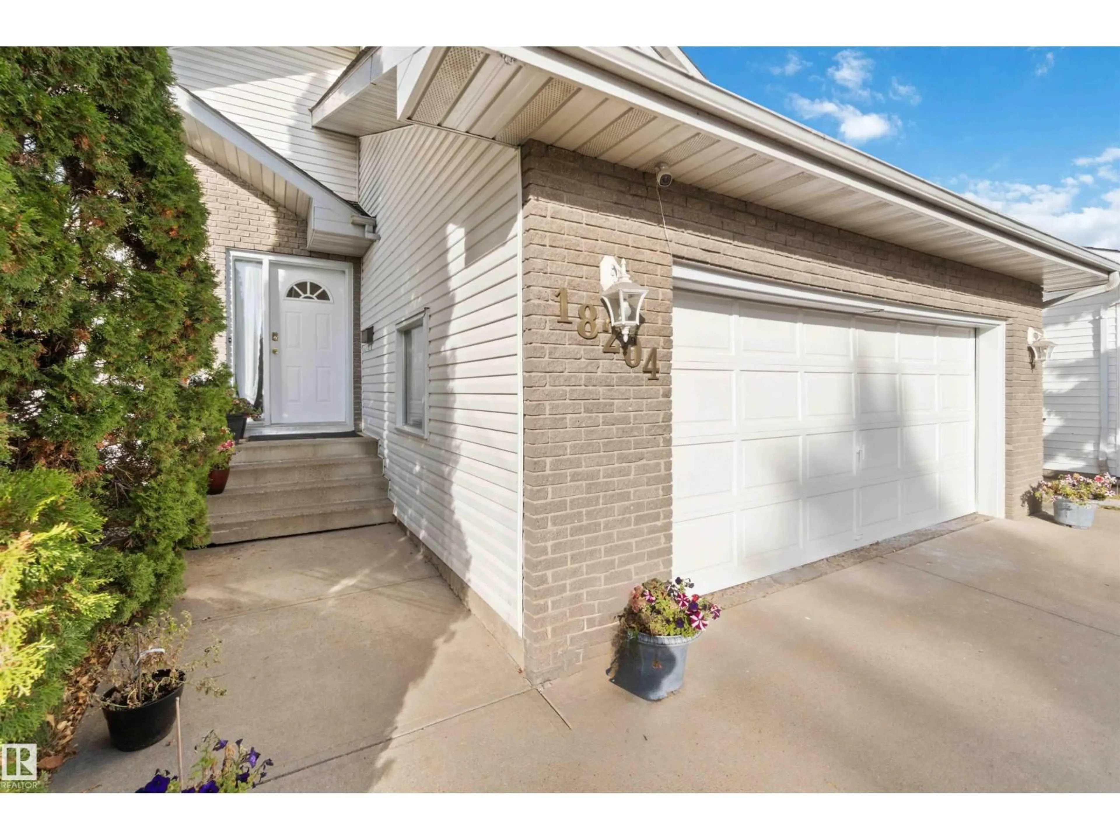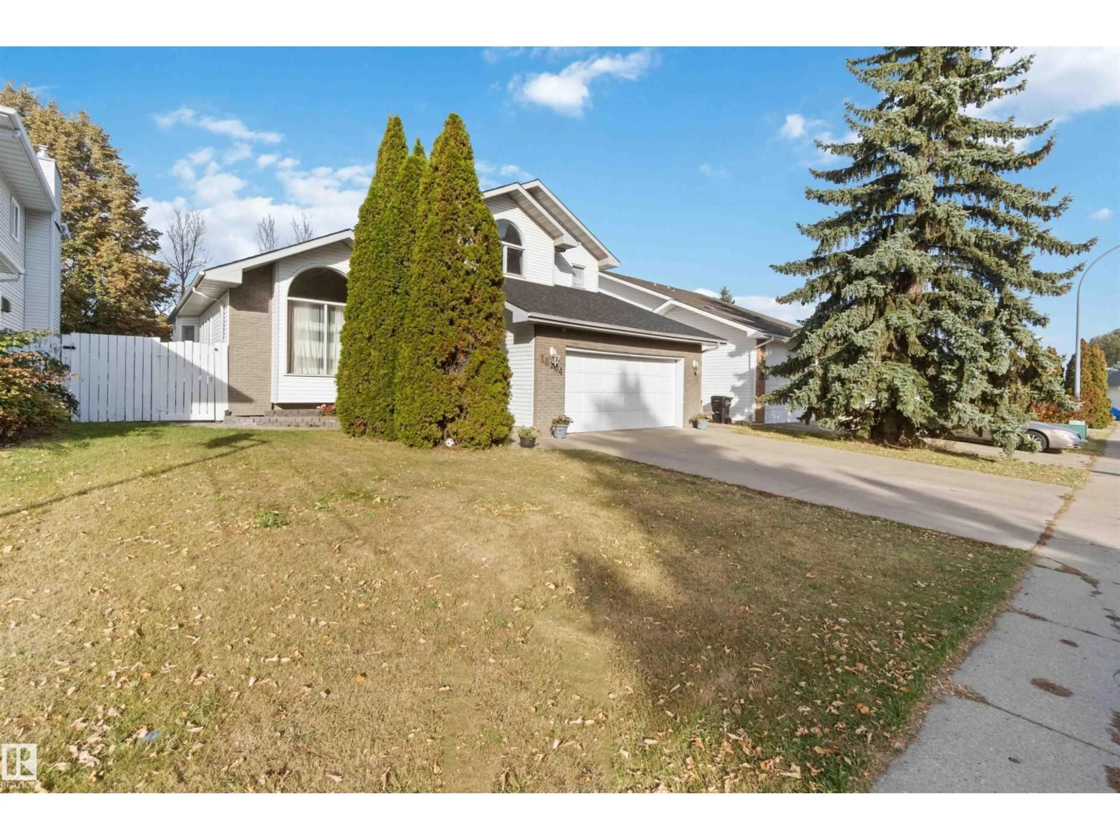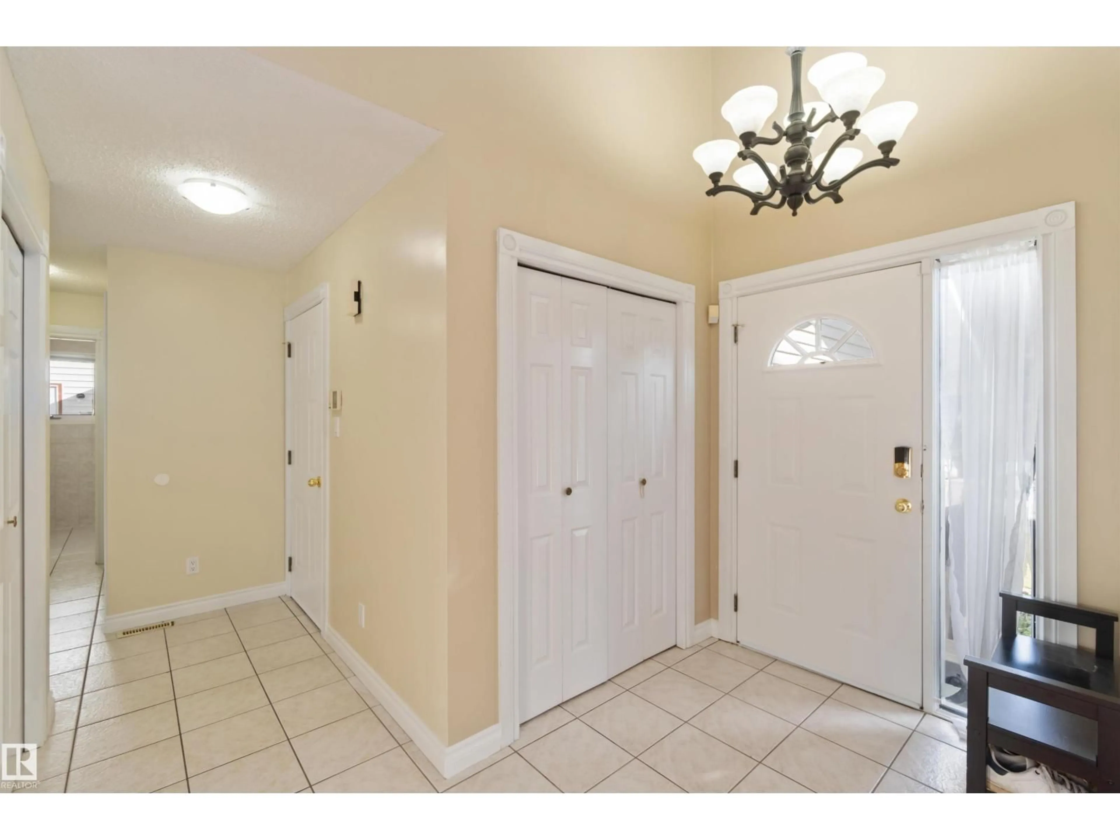18204 61 AV, Edmonton, Alberta T6M1T5
Contact us about this property
Highlights
Estimated valueThis is the price Wahi expects this property to sell for.
The calculation is powered by our Instant Home Value Estimate, which uses current market and property price trends to estimate your home’s value with a 90% accuracy rate.Not available
Price/Sqft$277/sqft
Monthly cost
Open Calculator
Description
Air-conditioned 3 bedroom plus den with 4 bathrooms could be yours. This spacious home has room for the whole family and extended family, featuring a developed basement with a second kitchen. As you enter, you’ll be greeted by 22-foot vaulted ceilings, gleaming hardwood floors, and elegant moldings. The main floor includes laundry, a guest bath, living room, formal dining area, and a beautiful kitchen with granite counters and plenty of storage. There’s also a cozy family room with a wood-burning fireplace and patio doors leading to a huge backyard with a party-sized deck—perfect for gatherings and kids to play. Upstairs, the master suite offers a jacuzzi tub and separate shower in the luxurious ensuite, while the other two bedrooms share their own full bathroom. Recent updates include new shingles, a new furnace, and fresh paint throughout. Located close to schools, shopping (West Edmonton Mall), and major routes like the Anthony Henday, this bright, custom-built home in family-friendly community. (id:39198)
Property Details
Interior
Features
Lower level Floor
Den
Property History
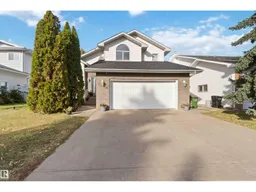 56
56
