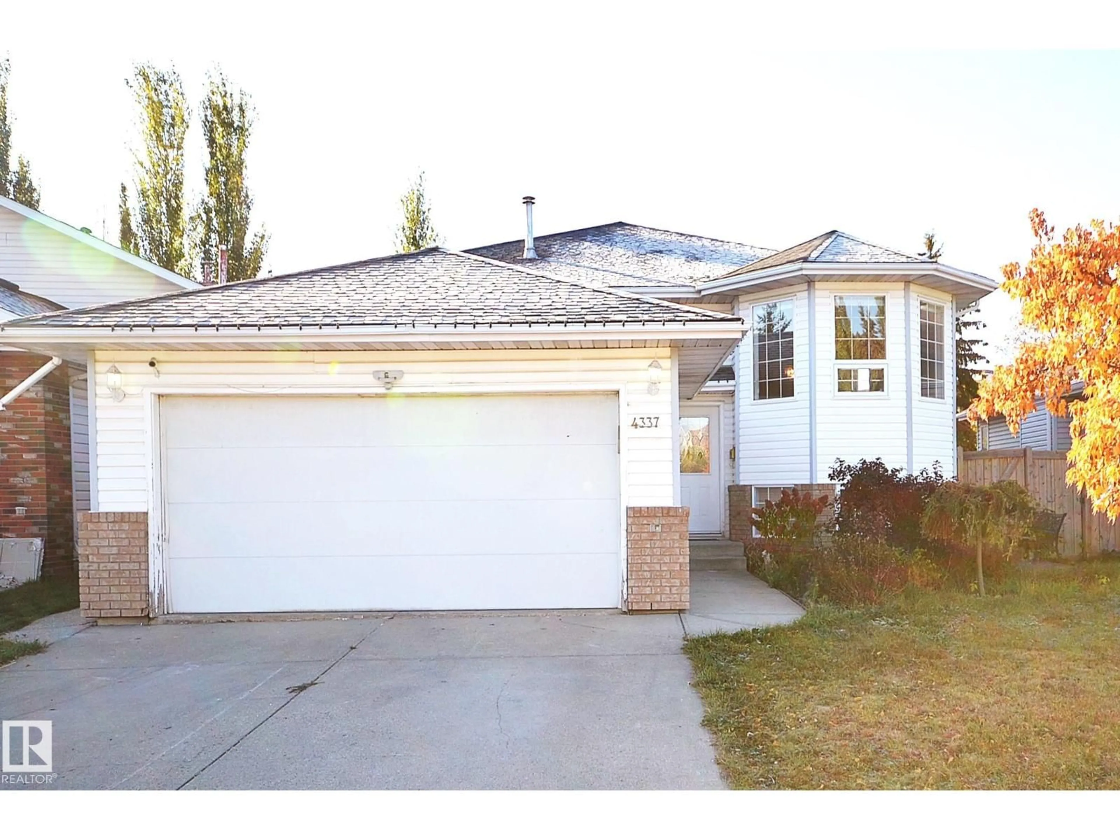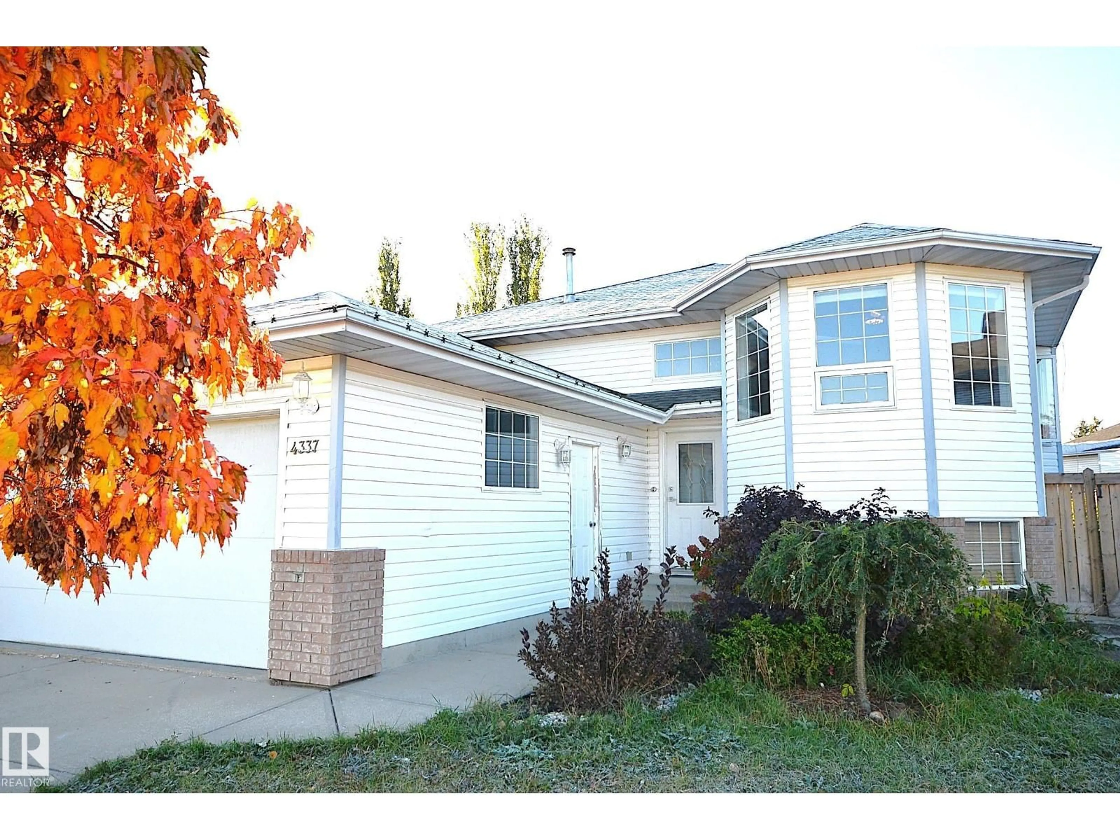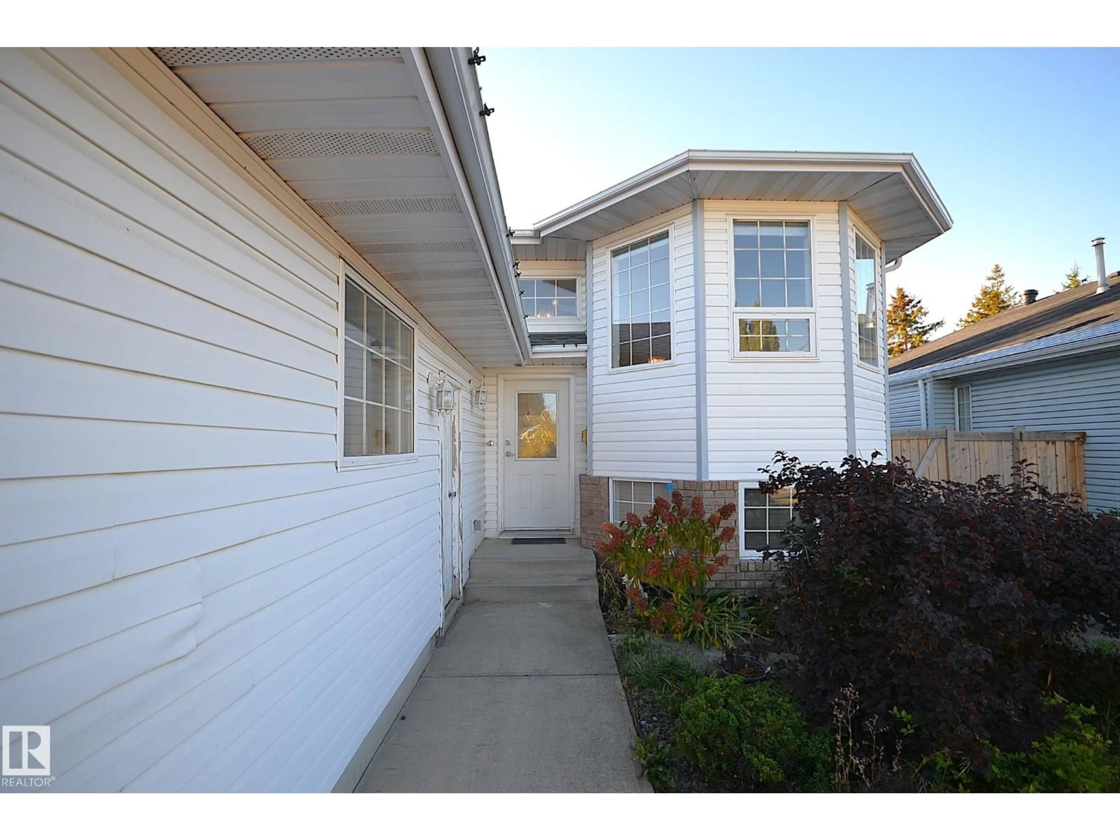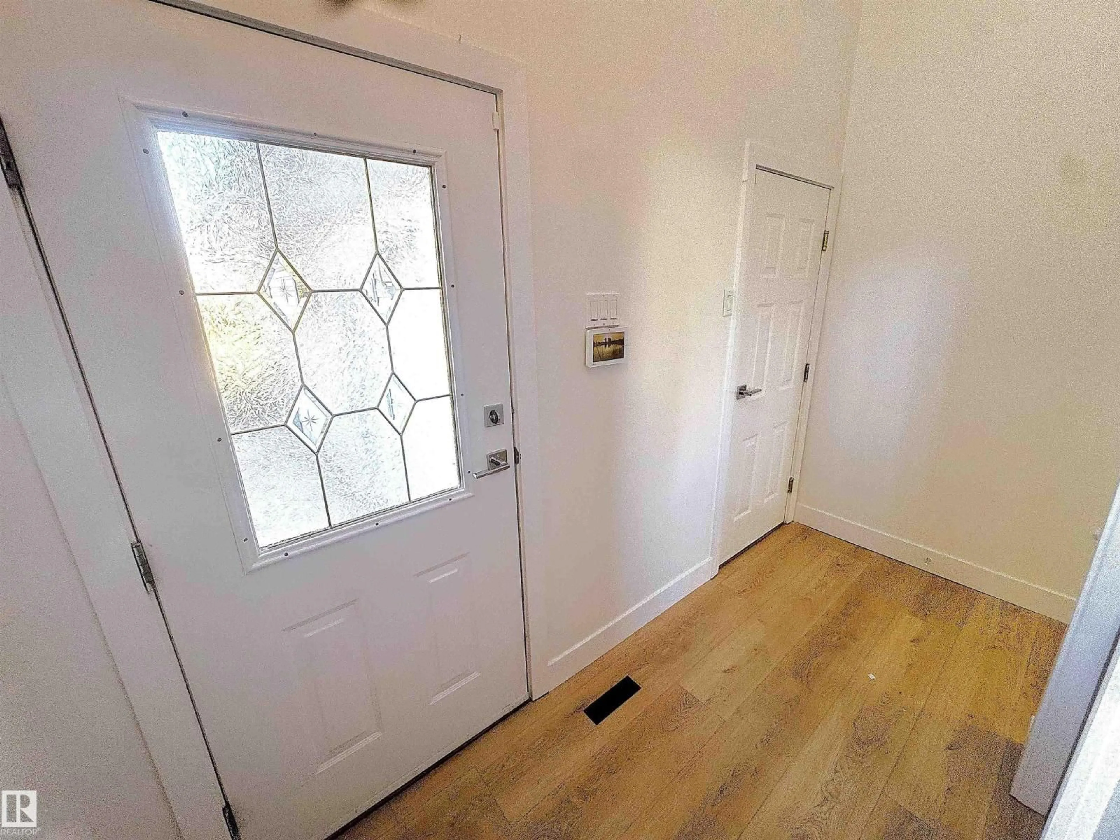Contact us about this property
Highlights
Estimated valueThis is the price Wahi expects this property to sell for.
The calculation is powered by our Instant Home Value Estimate, which uses current market and property price trends to estimate your home’s value with a 90% accuracy rate.Not available
Price/Sqft$380/sqft
Monthly cost
Open Calculator
Description
Location! Nestled at the heart of Mill Woods, this huge bi-level has an equivalent opportunity for investors and first-time buyers. Fully renovated; Kitchen remodeled in 2014, shingles in 2020, Furnace in 2024, finishing, painting, flooring, bathrooms & plumbing fixtures in 2025. The main floor has a formal living, a family rm with a fireplace, a formal dining room, and three beds & 2 full baths. The spacious master suite offers a full bath and a walk-in closet. Fully finished basement with “SEPARATE ENTRANCE” to the common hallway of two units. Unit 1 has one bedroom, a great room, a newer kitchen, a dinette, and a full bath. Unit 2 has 2 beds + a kitchen + a living room,+ a dining rm and a full bath. Front drive double attached garage, wooden deck, concrete backyard, custom-built storage shed and some lovely cherry trees! Quiet cul-de-sac location & in the close vicinity of shopping plaza & bus stops, schools, Mill Woods Town Centre, REC Centre, public transportation churches/temples & major highways. (id:39198)
Property Details
Interior
Features
Main level Floor
Living room
4.26 x 3.35Dining room
3.11 x 3.54Kitchen
5.6 x 3.33Family room
5.18 x 3.33Exterior
Parking
Garage spaces -
Garage type -
Total parking spaces 4
Property History
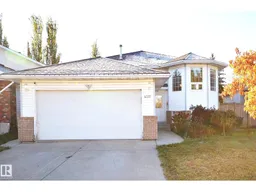 65
65
