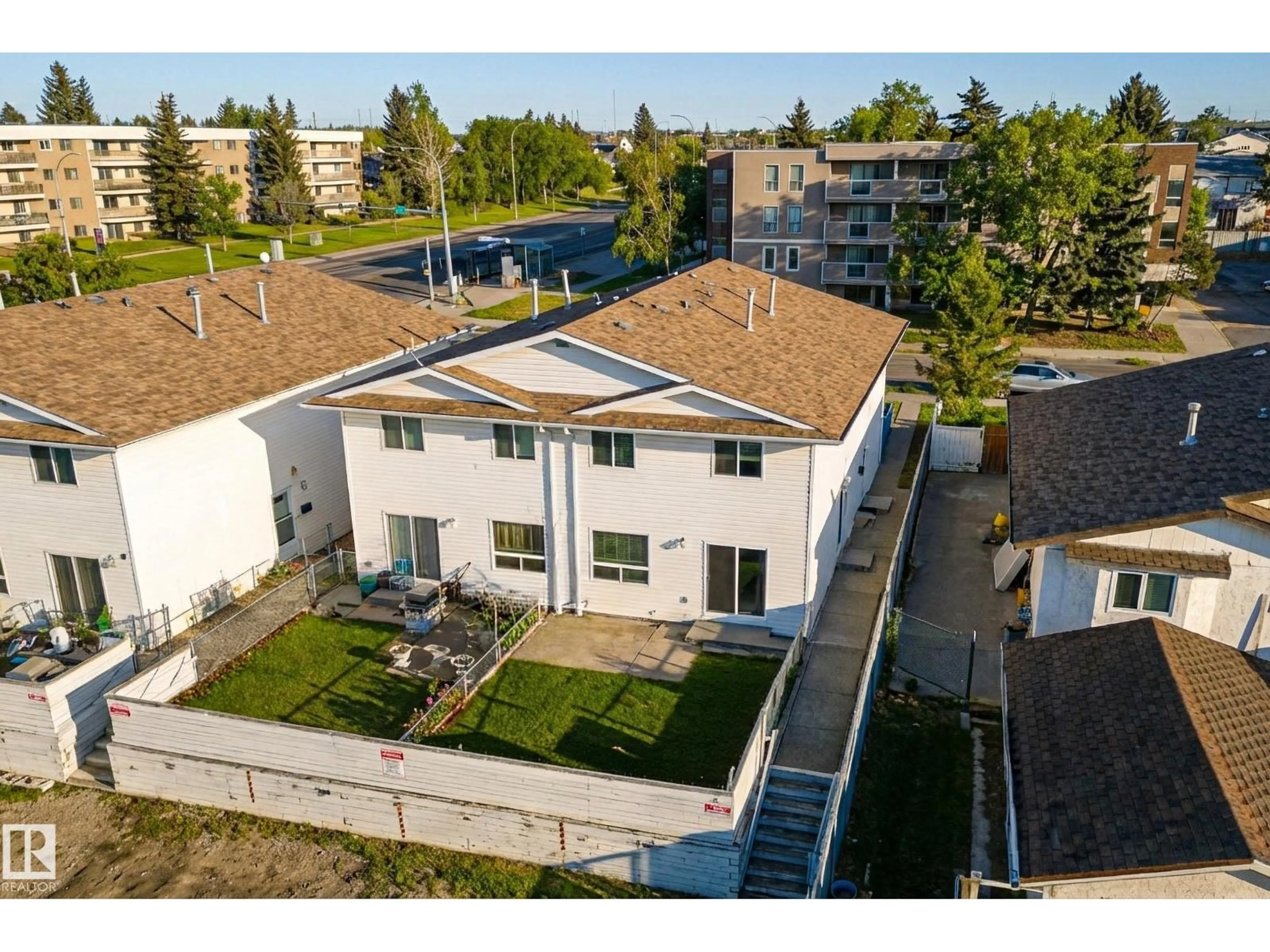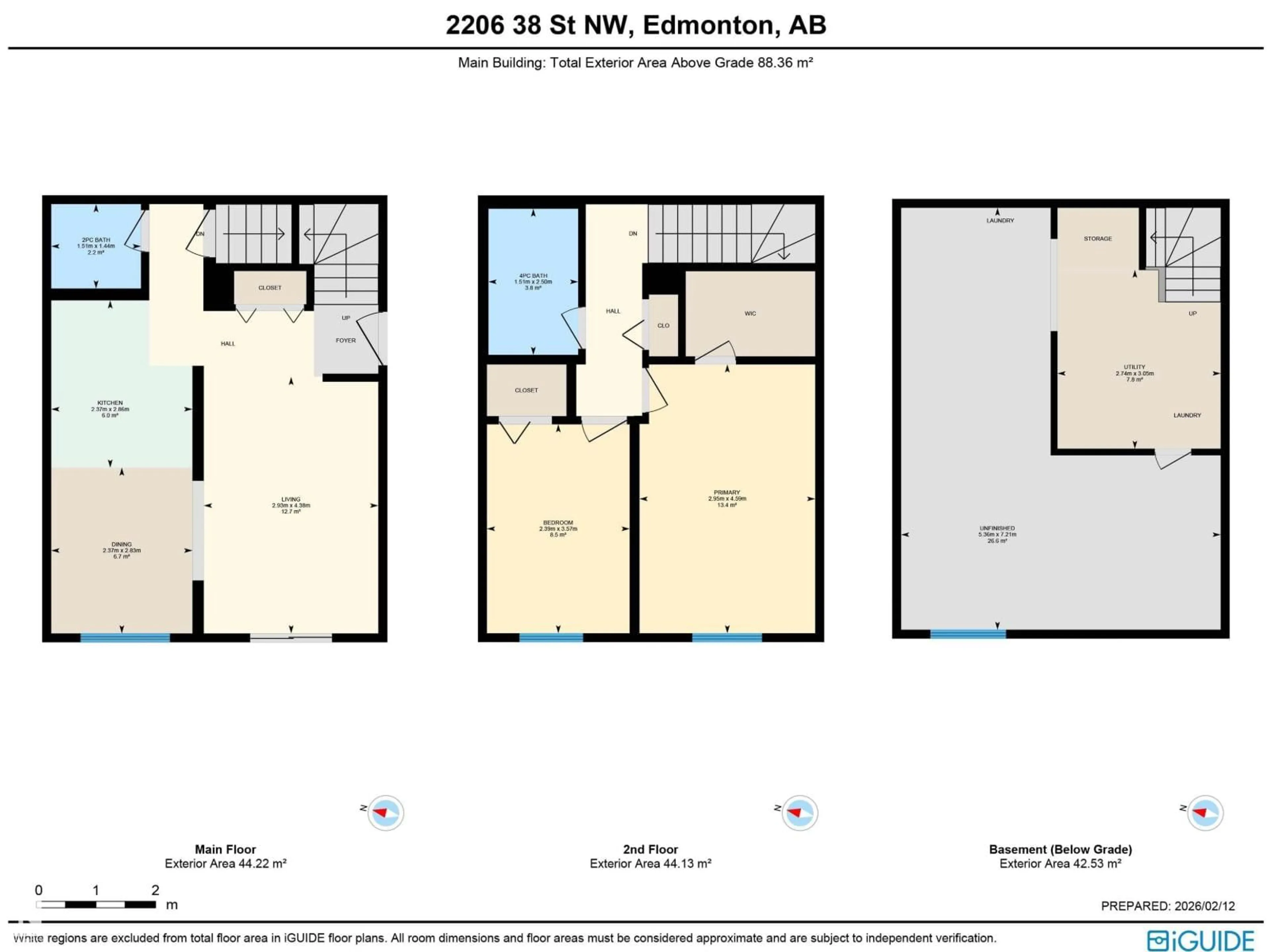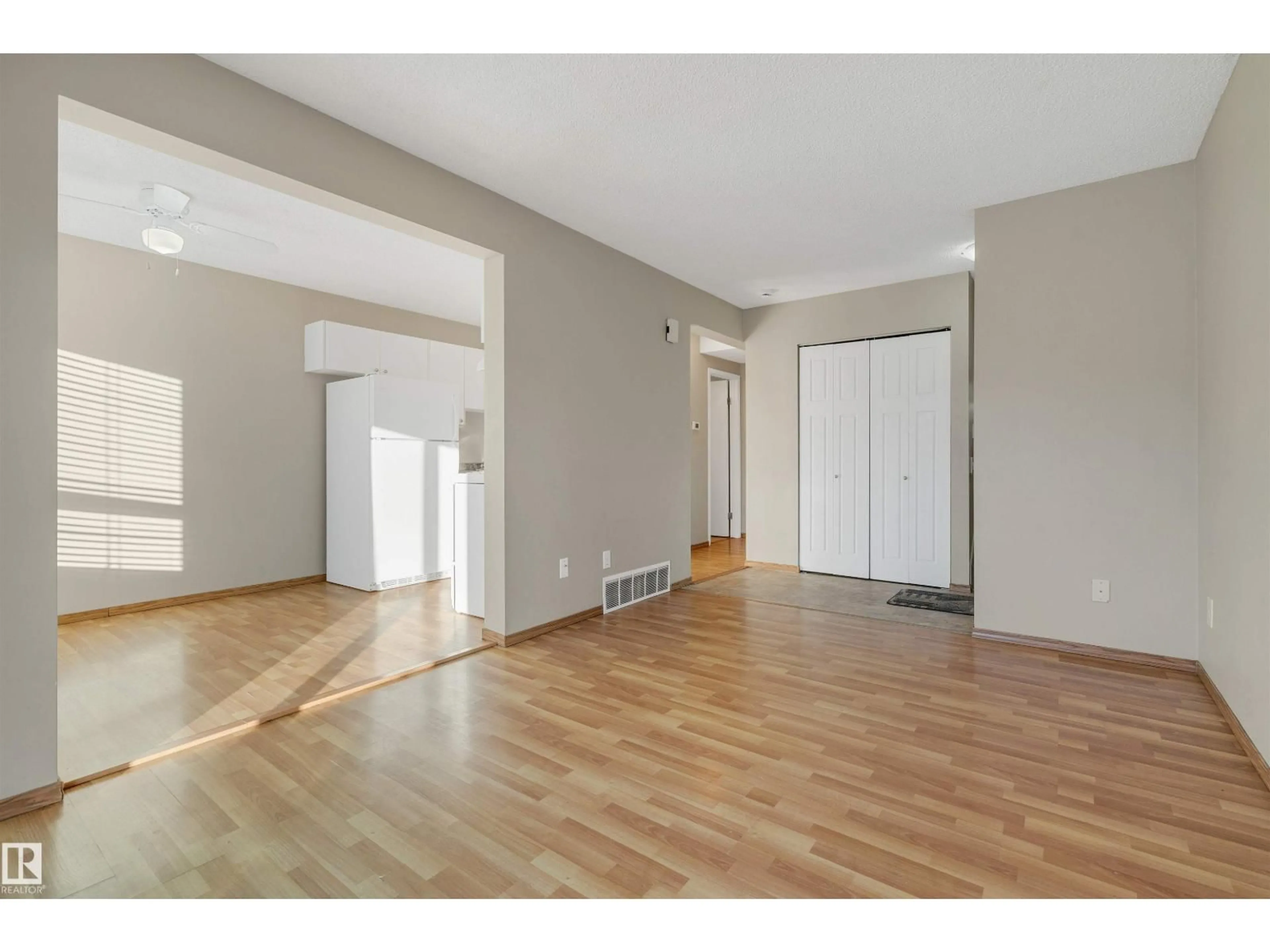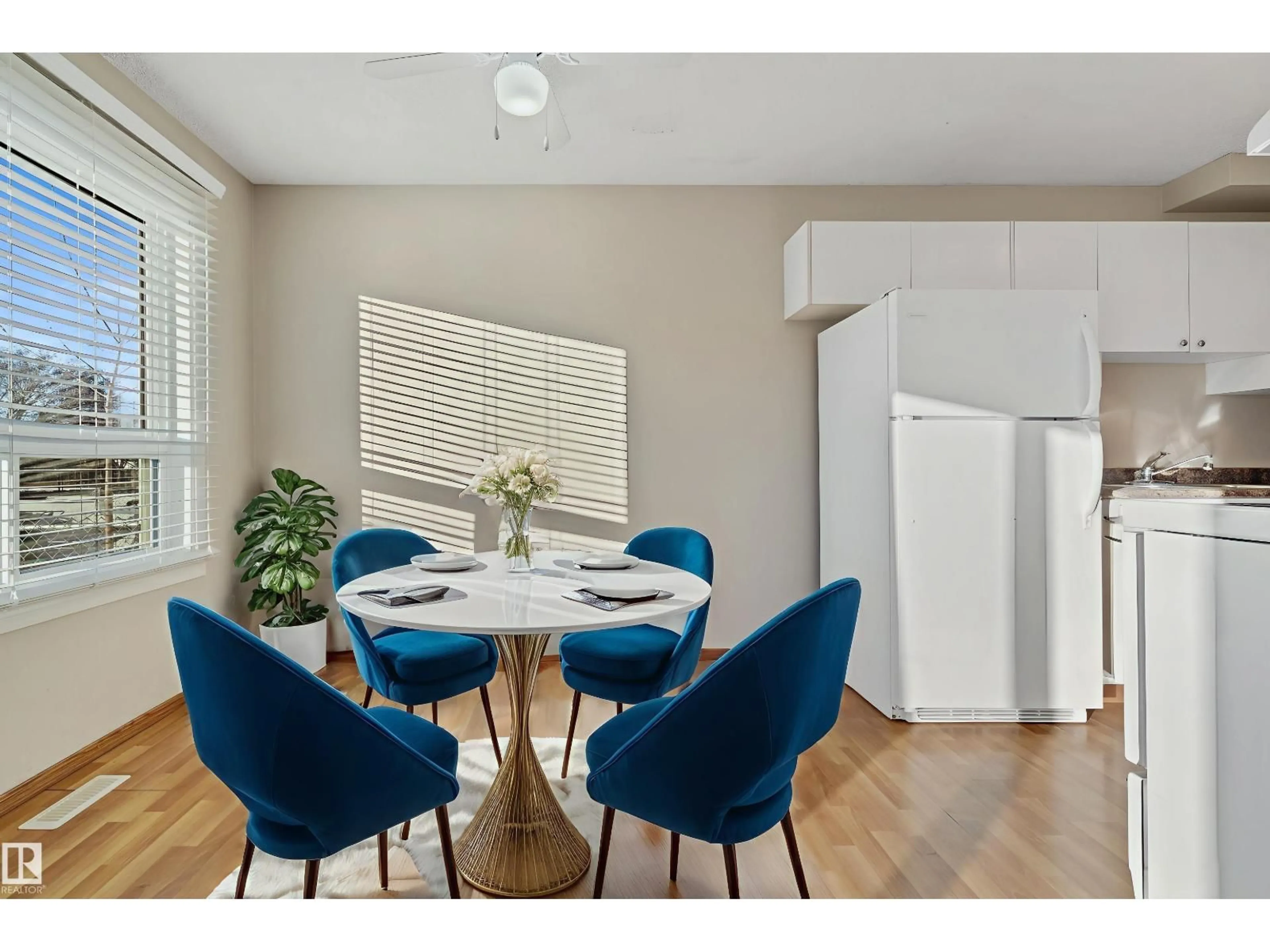Contact us about this property
Highlights
Estimated valueThis is the price Wahi expects this property to sell for.
The calculation is powered by our Instant Home Value Estimate, which uses current market and property price trends to estimate your home’s value with a 90% accuracy rate.Not available
Price/Sqft$210/sqft
Monthly cost
Open Calculator
Description
Welcome to this WELL-MAINTAINED, rear-facing townhouse offering privacy and comfort away from the main road. Located in a convenient southeast neighbourhood close to schools, parks, shopping, transit, and major routes, this home is perfect for buyers seeking both lifestyle and value. The OPEN-CONCEPT main floor features impressive 9 FT CEILINGS and a bright, functional layout ideal for everyday living and entertaining. Upstairs, the spacious primary suite includes a WALK-IN CLOSET, while the second bedroom boasts a LARGE CLOSET for excellent storage. Ceiling fans in the bedrooms and living room add year-round comfort, and WINDOW COVERINGS are already in place. Enjoy your fully FENCED BACK YARD — perfect for relaxing or pets — plus the convenience of a POWERED PARKING STALL. LOW CONDO FEES that include snow removal and lawn care make ownership easy and stress-free. A fantastic opportunity for first-time buyers, downsizers, or investors! (id:39198)
Property Details
Interior
Features
Main level Floor
Living room
4.38 x 2.93Dining room
2.83 x 2.37Kitchen
2.86 x 2.37Condo Details
Amenities
Ceiling - 9ft
Inclusions
Property History
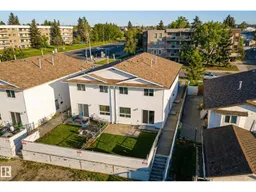 21
21
