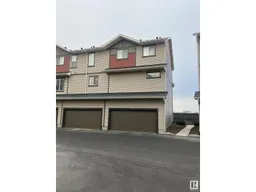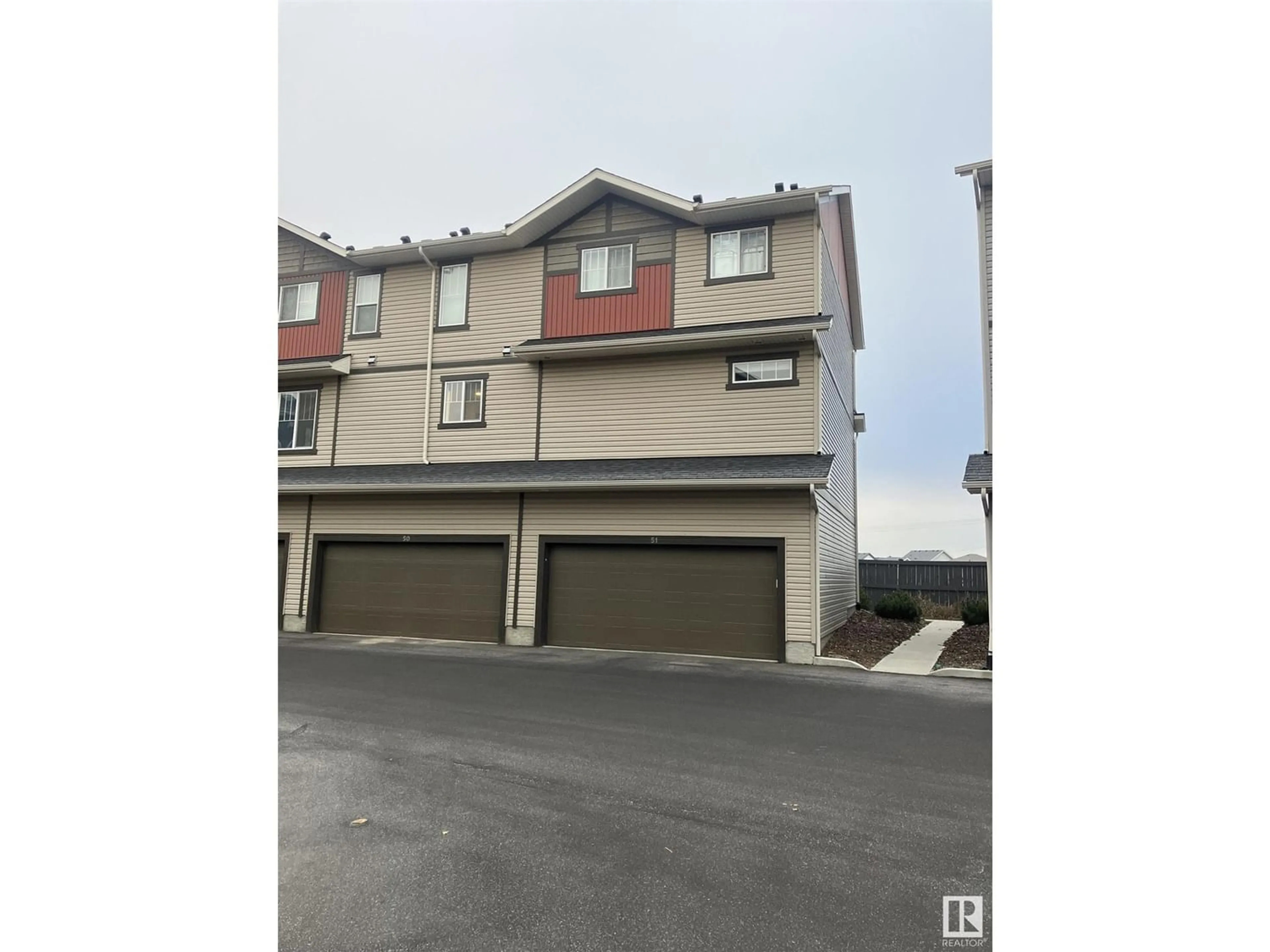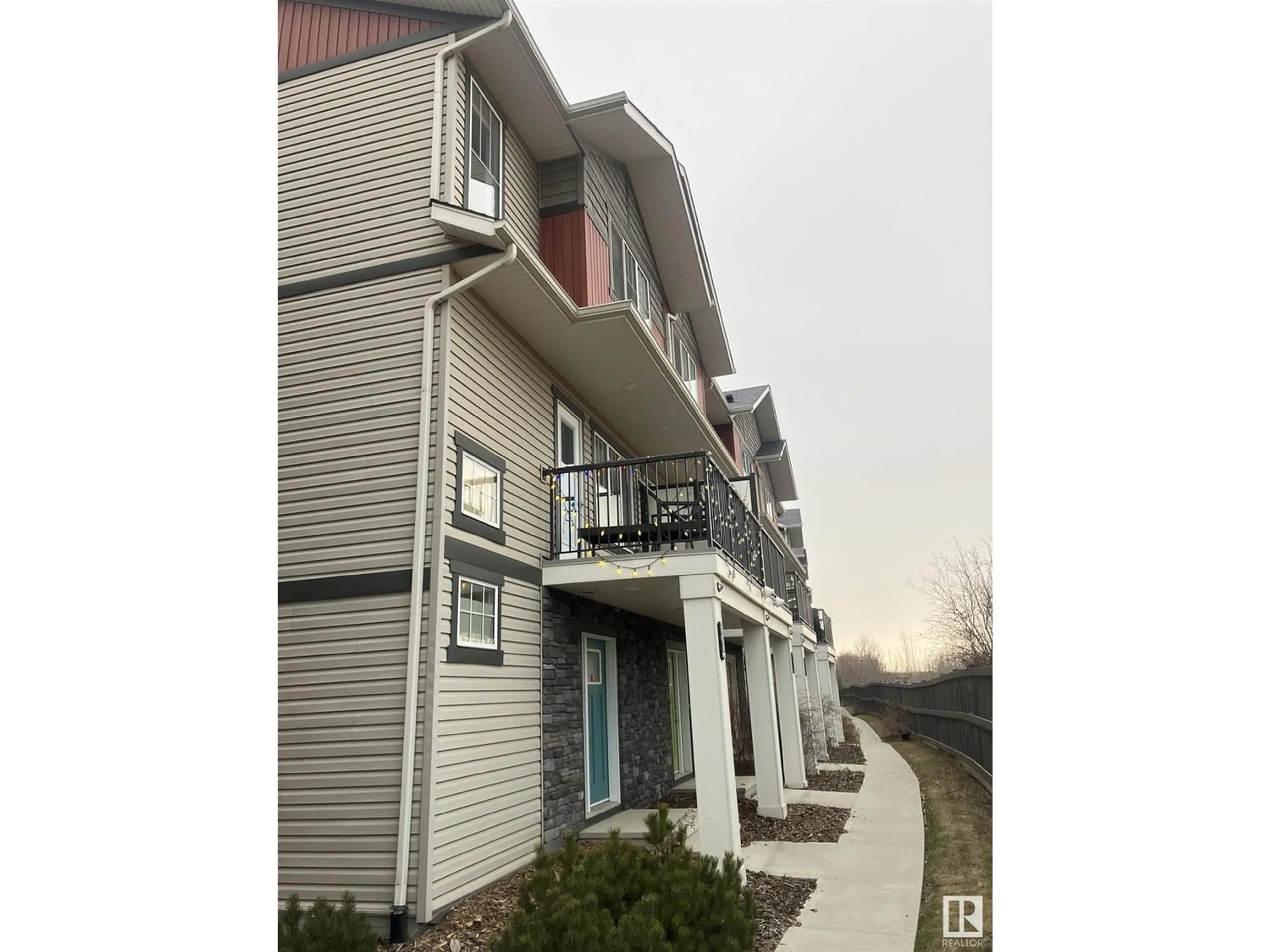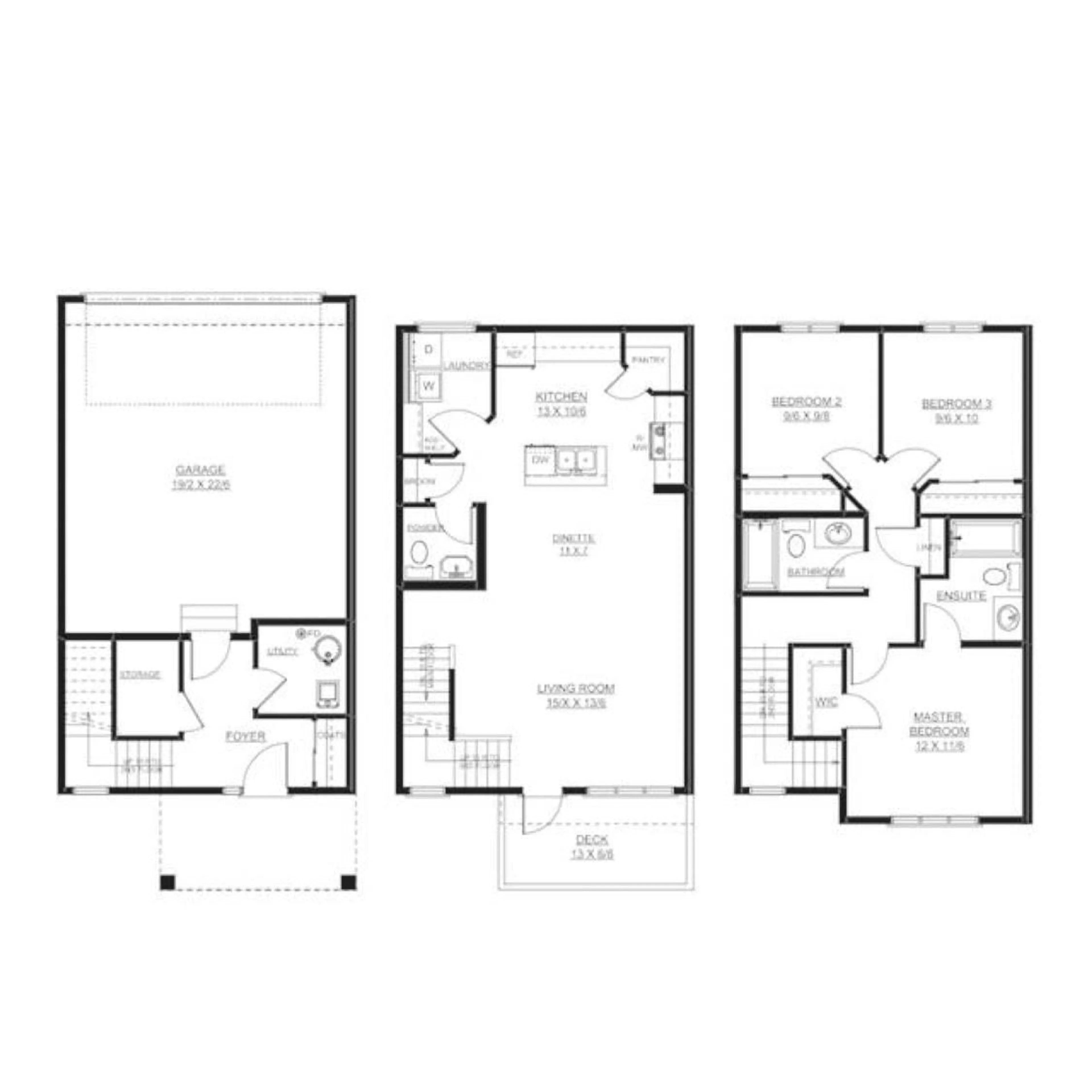#51 165 CY BECKER BV NW, Edmonton, Alberta T5Y3R4
Contact us about this property
Highlights
Estimated ValueThis is the price Wahi expects this property to sell for.
The calculation is powered by our Instant Home Value Estimate, which uses current market and property price trends to estimate your home’s value with a 90% accuracy rate.Not available
Price/Sqft$218/sqft
Days On Market12 days
Est. Mortgage$1,370/mth
Maintenance fees$216/mth
Tax Amount ()-
Description
Check out this beautiful 3-bedroom END UNIT w/ double attached garage and private balcony that faces the greenhouse oh, those views! The entry level is accessible by the garage or main door and has a tiled foyer, storage closet and utility room. Head up to the second floor to see the awesome open concept living space! Large living room, designated dining & spacious kitchen. The kitchen has beautiful dark cabinets upgraded granite counters, a functional island, upgraded Stainless Steel appliances, and corner pantry, Hunter Douglas blinds, laundry room with full sized washer and dryer! Head up to the third level where you will find 3 large bedrooms, more storage and 4pc main bath! The primary bedroom offers a large closet and 4pc ensuite! Quick access to Manning Dr, Manning Town Centre, Clareview Rec Centre, Costco, tons of shopping/amenities, Anthony Henday & Yellowhead. Dont forget the park right across the street, spray park down the road and an outdoor skating rink too! Condo fees are only $216/month! (id:39198)
Property Details
Interior
Features
Main level Floor
Living room
4.85 m x 4.14 mDining room
3.35 m x 2.45 mKitchen
3.96 m x 3.32 mCondo Details
Amenities
Vinyl Windows
Inclusions
Property History
 46
46




