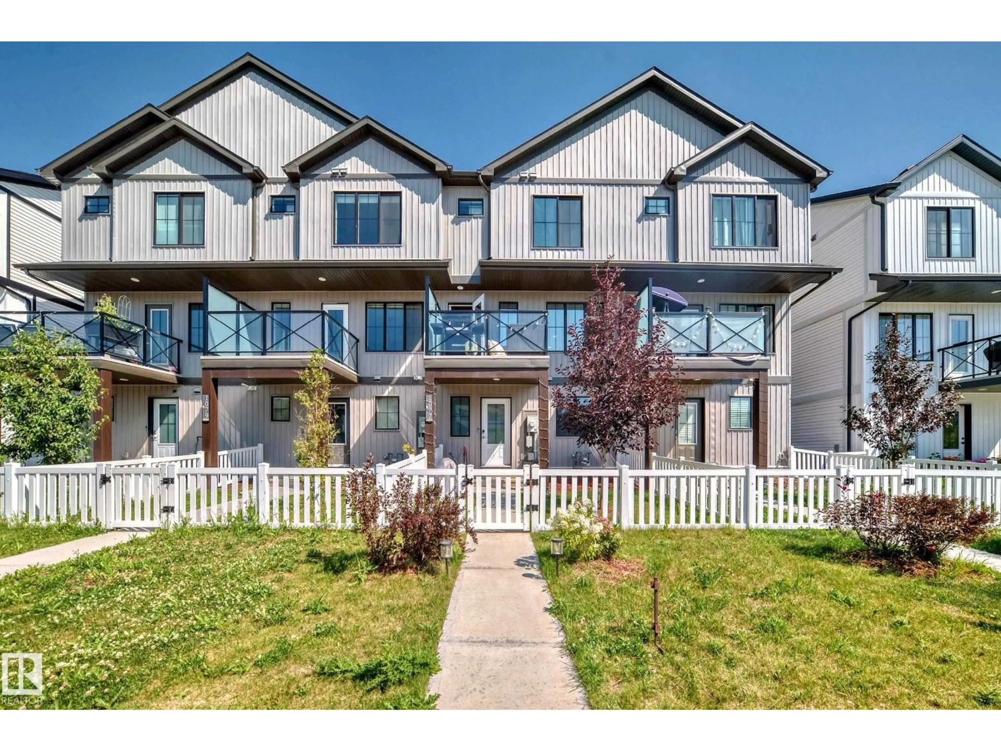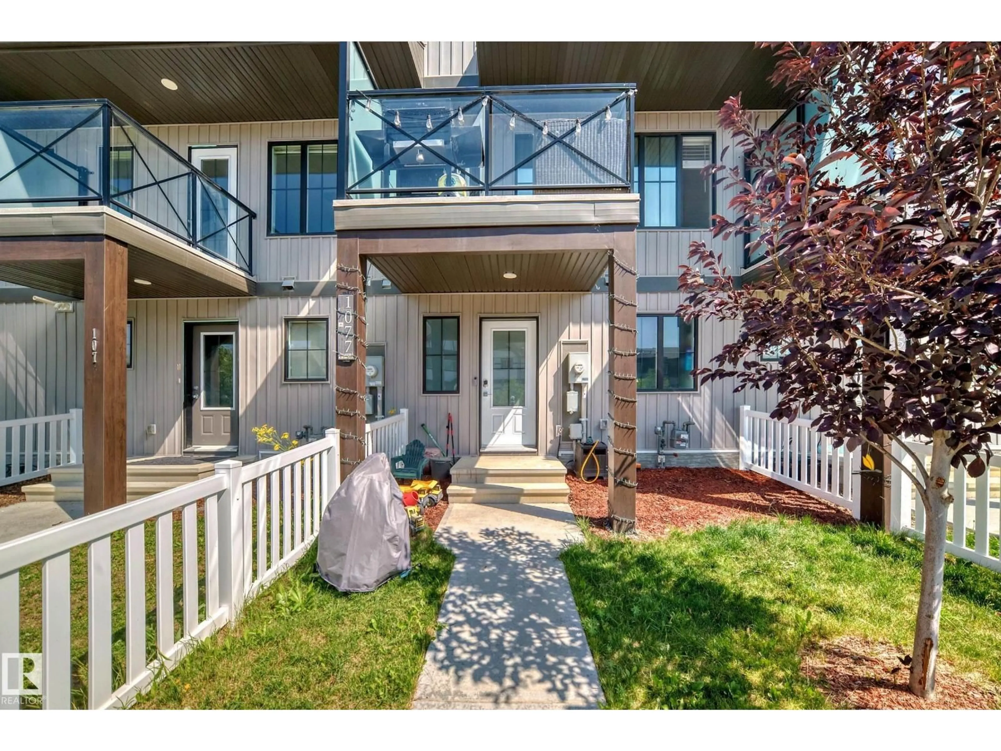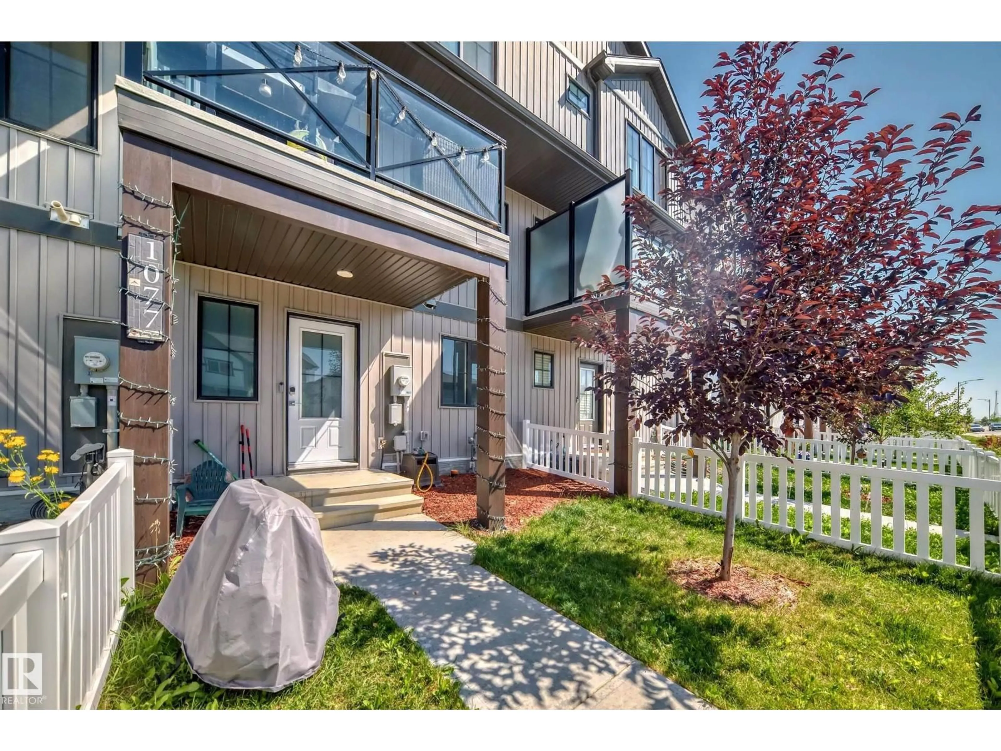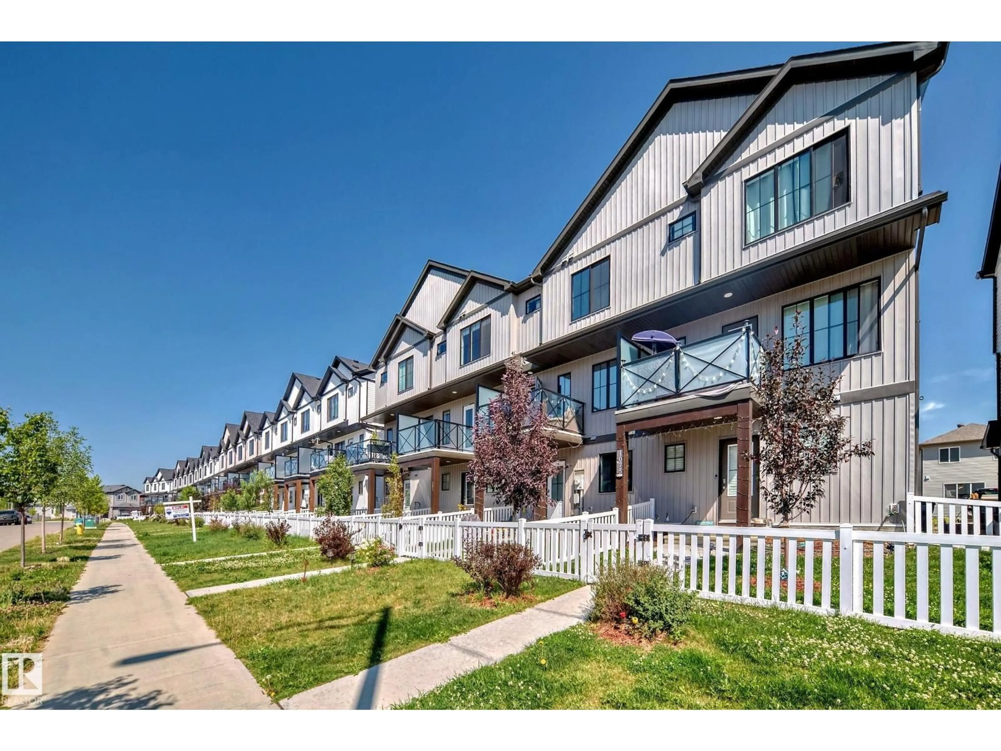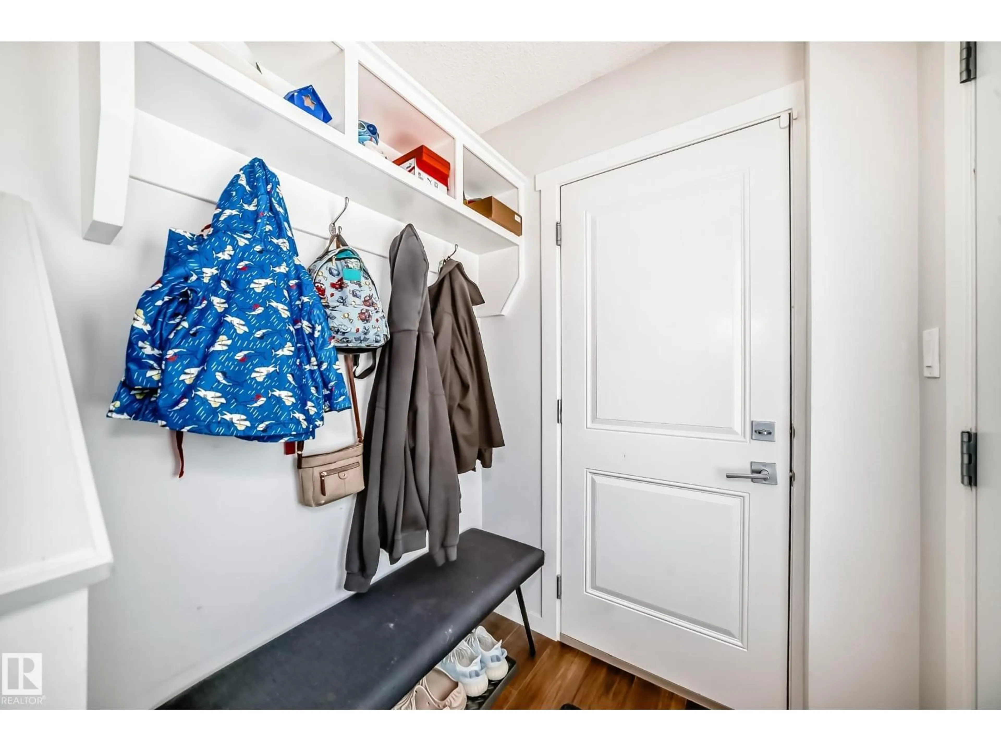1077 CY BECKER RD, Edmonton, Alberta T5Y4B7
Contact us about this property
Highlights
Estimated valueThis is the price Wahi expects this property to sell for.
The calculation is powered by our Instant Home Value Estimate, which uses current market and property price trends to estimate your home’s value with a 90% accuracy rate.Not available
Price/Sqft$303/sqft
Monthly cost
Open Calculator
Description
NO CONDO FEES! Welcome to the wonderful community of Cy Becker, located close to shopping, parks and schools. This stunning home offers 1300 sqft of living space and 2 primary bedrooms. Nothing has been spared, complete with high end upgrades throughout. Upon entering, easy access to the double attached garage with tandem parking on one side that fits an oversized vehicle. Up one level, complete with luxury vinyl plank, is the main floor with large living room featuring an electric fireplace, custom built storage cabinets in the TV wall and convenient access to the balcony. Gorgeous chef's kitchen perfect for entertaining, tons of cabinets with custom hardware, quartz counters, large center island, custom extended coffee bar with additional cabinets, upgraded S/S appliances, pantry and dining area. Upstairs offers 2 generous size primary bedrooms, each complete with it's own 4-piece ensuite and walk-in closet. A few other upgrades include light fixtures, plumbing fixtures, plush carpets and more. (id:39198)
Property Details
Interior
Features
Main level Floor
Living room
Dining room
Kitchen
Property History
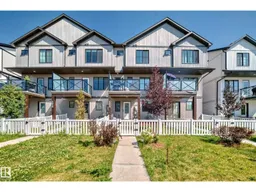 43
43
