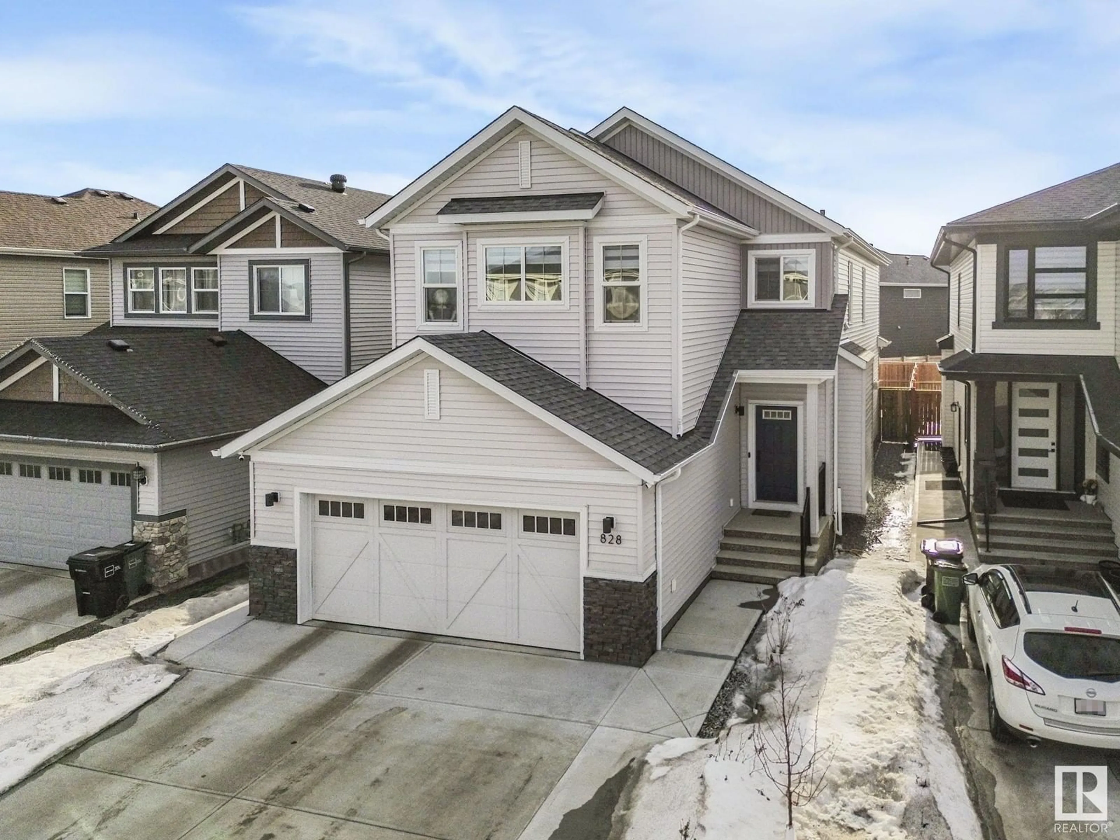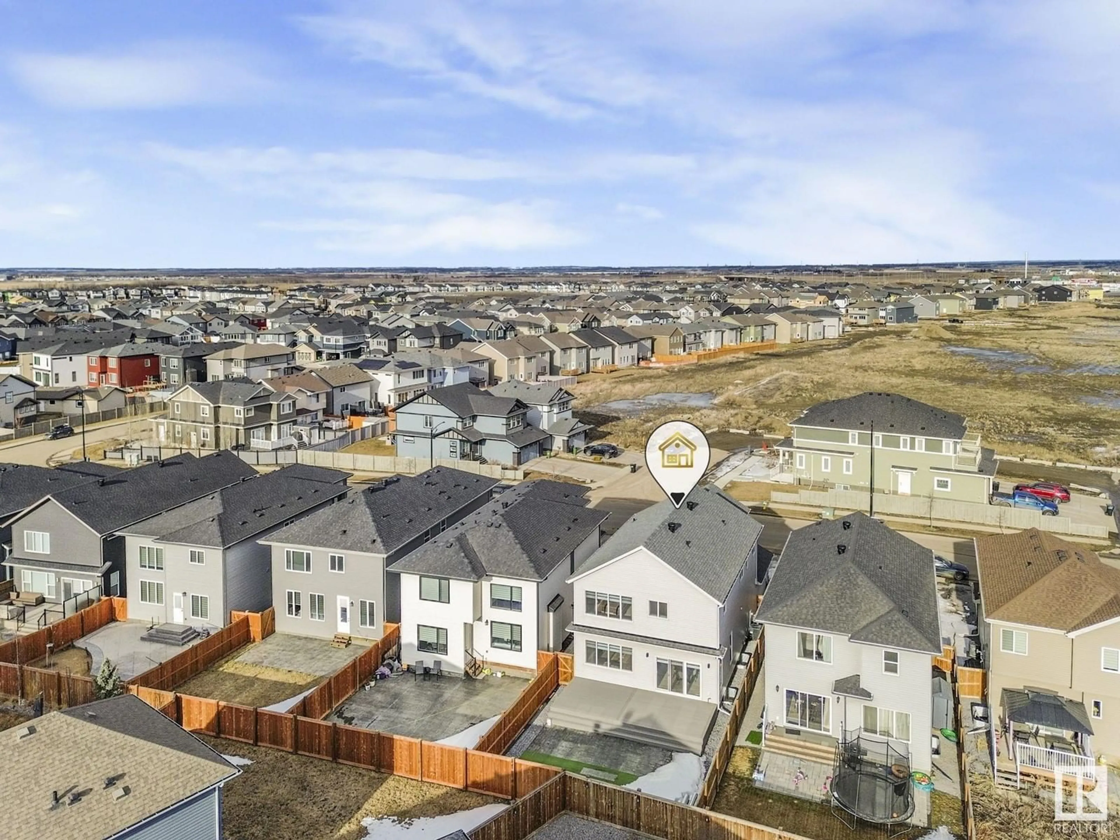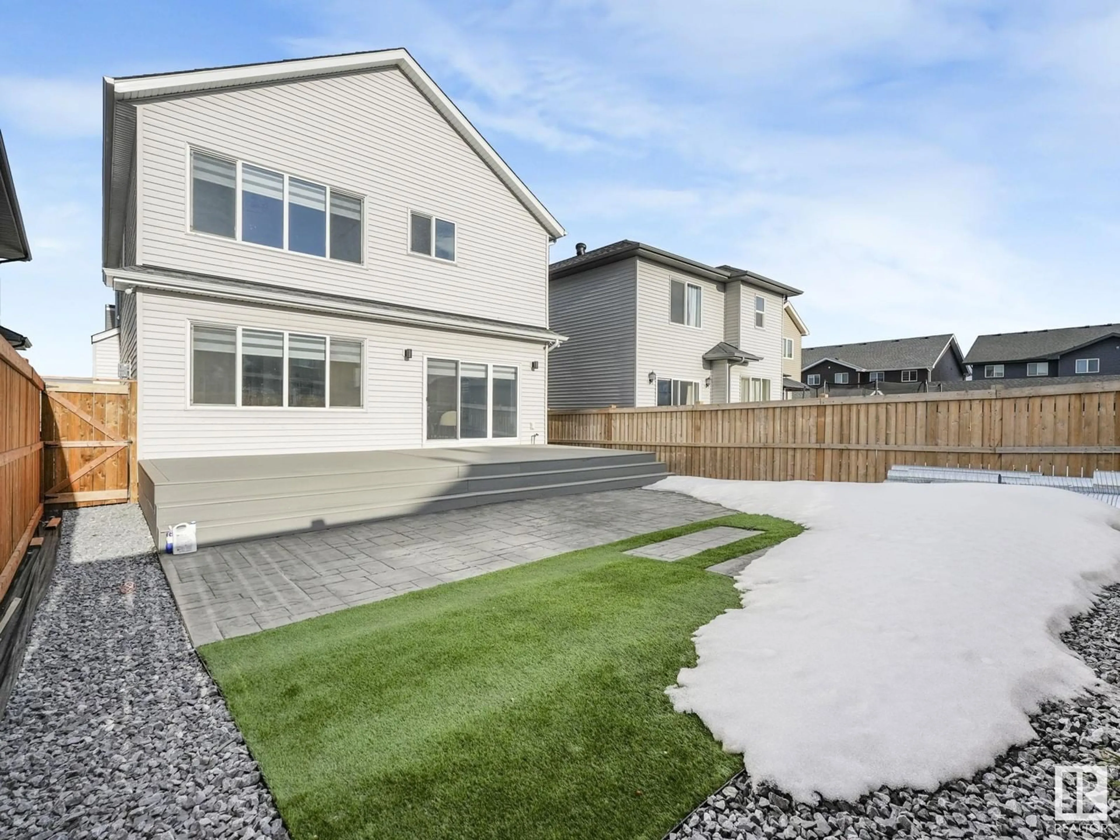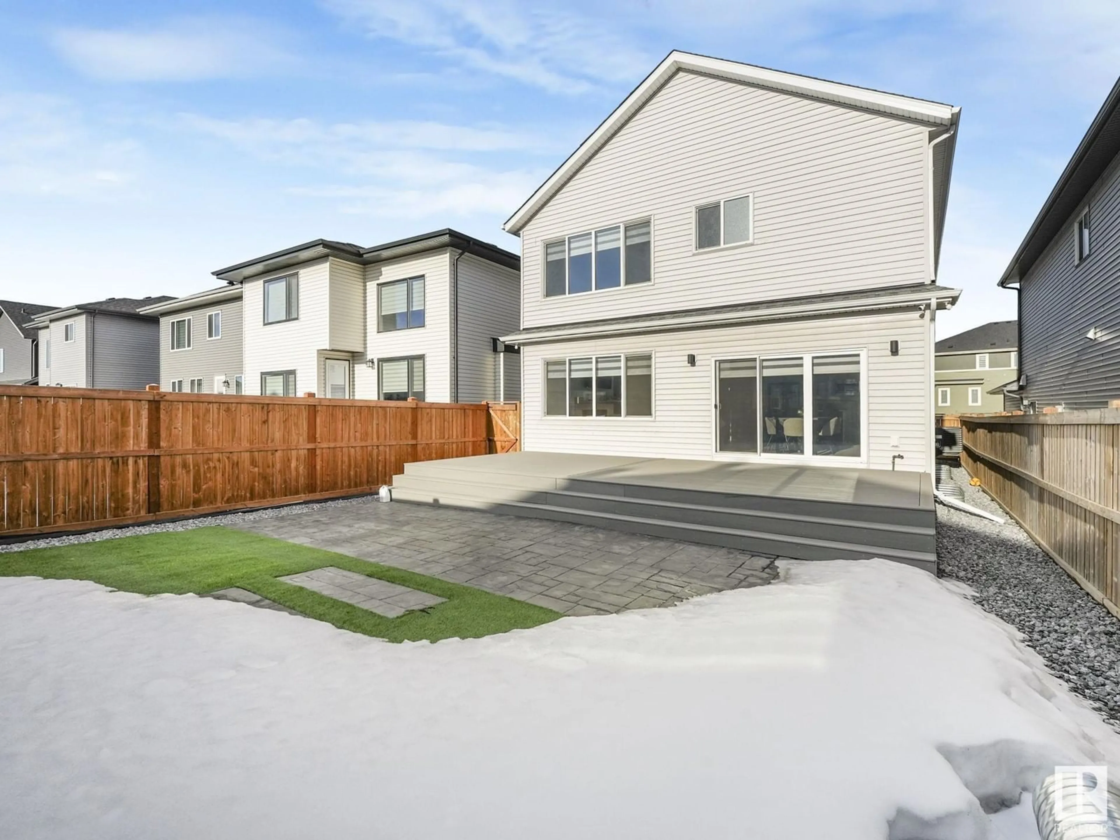828 Crystallina Nera WY NW, Edmonton, Alberta T5Z0N4
Contact us about this property
Highlights
Estimated valueThis is the price Wahi expects this property to sell for.
The calculation is powered by our Instant Home Value Estimate, which uses current market and property price trends to estimate your home’s value with a 90% accuracy rate.Not available
Price/Sqft$269/sqft
Monthly cost
Open Calculator
Description
Better than new! Gorgeous 2650 SF 3-bedroom 2.5 bath home HEAVILY upgraded ready for you to enjoy! This modern home has an open plan with a showstopper all white kitchen that features a MASSIVE quartz island, high end appliances w/gas stove, corner walk though pantry leading to the mudroom & ample storage. This layout is ideal for entertaining with it's spacious living & dining areas. Upstairs you will find a bonus room with vaulted ceiling, laundry room, 5-piece bathroom & 3 large bedrooms. The primary bedroom is lovely and features a stunning ensuite with quartz his & her vanities + walk through closet + upgraded shelving. Other notable upgrades include, Air Conditioning, Central Water Softener, light fixtures & pot lights, vinyl plank flooring, iron rod railings, tankless hot water, Shiplap Panels & Gas Fireplace. The yard is maintenance free with a huge Composite Deck, Turf & Stamped Concrete. Garage is oversized & driveway widened for extra parking. Close to all amenities. Don't miss out! (id:39198)
Property Details
Interior
Features
Upper Level Floor
Primary Bedroom
Bedroom 2
Bedroom 3
Exterior
Parking
Garage spaces 4
Garage type Attached Garage
Other parking spaces 0
Total parking spaces 4
Property History
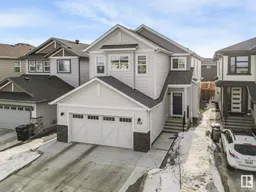 73
73
