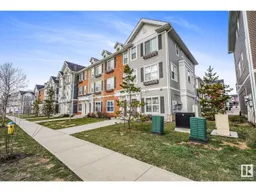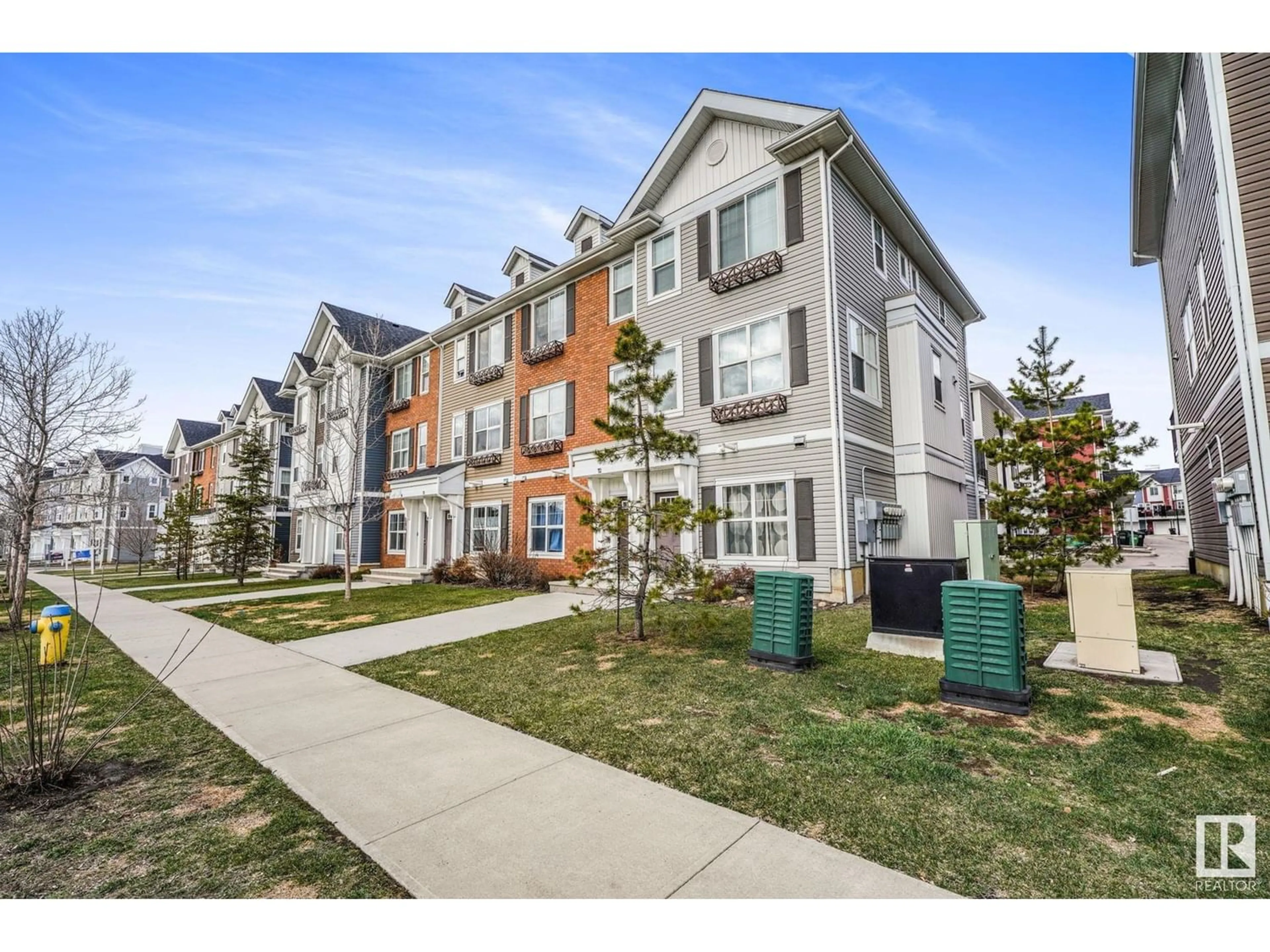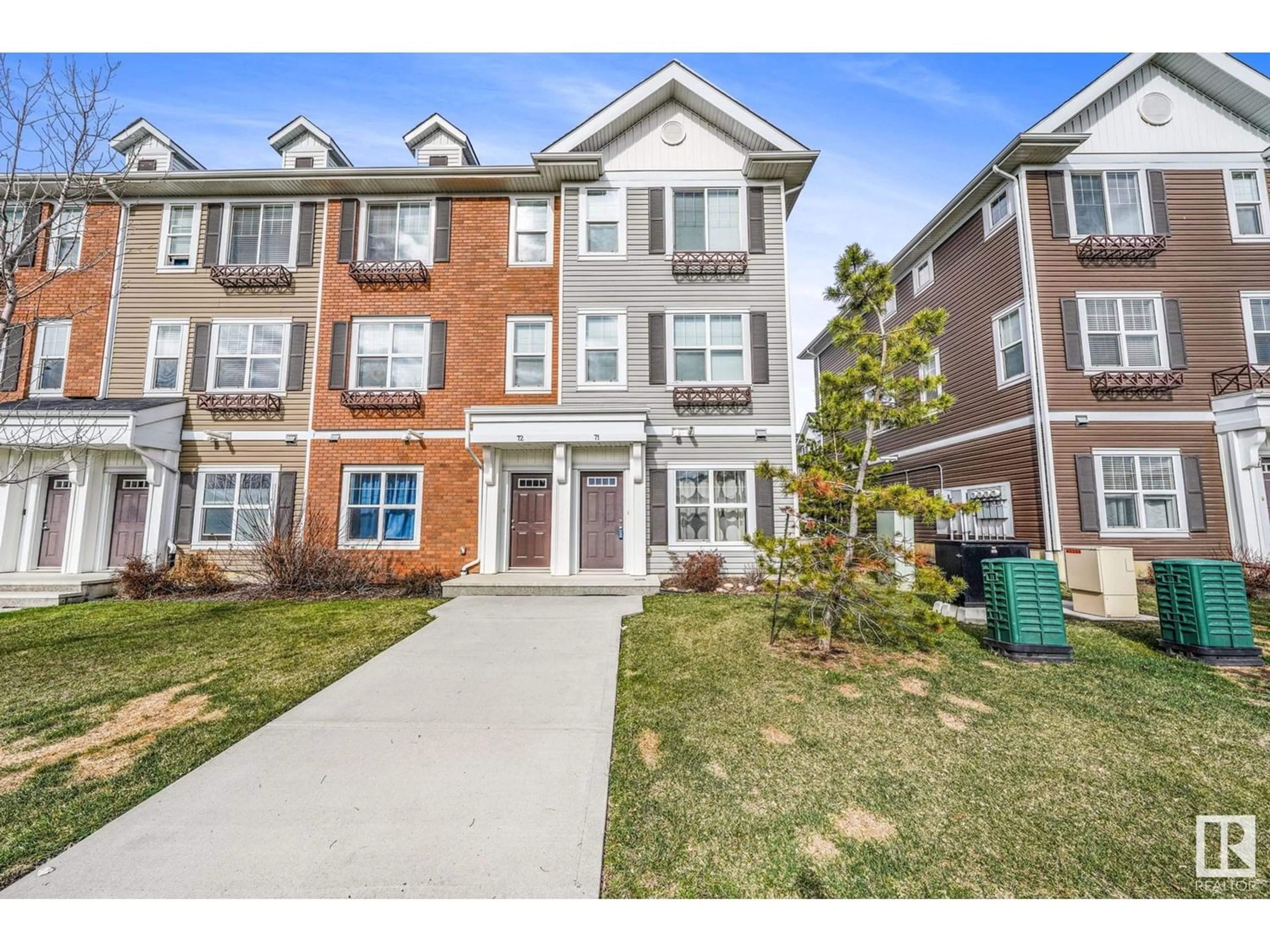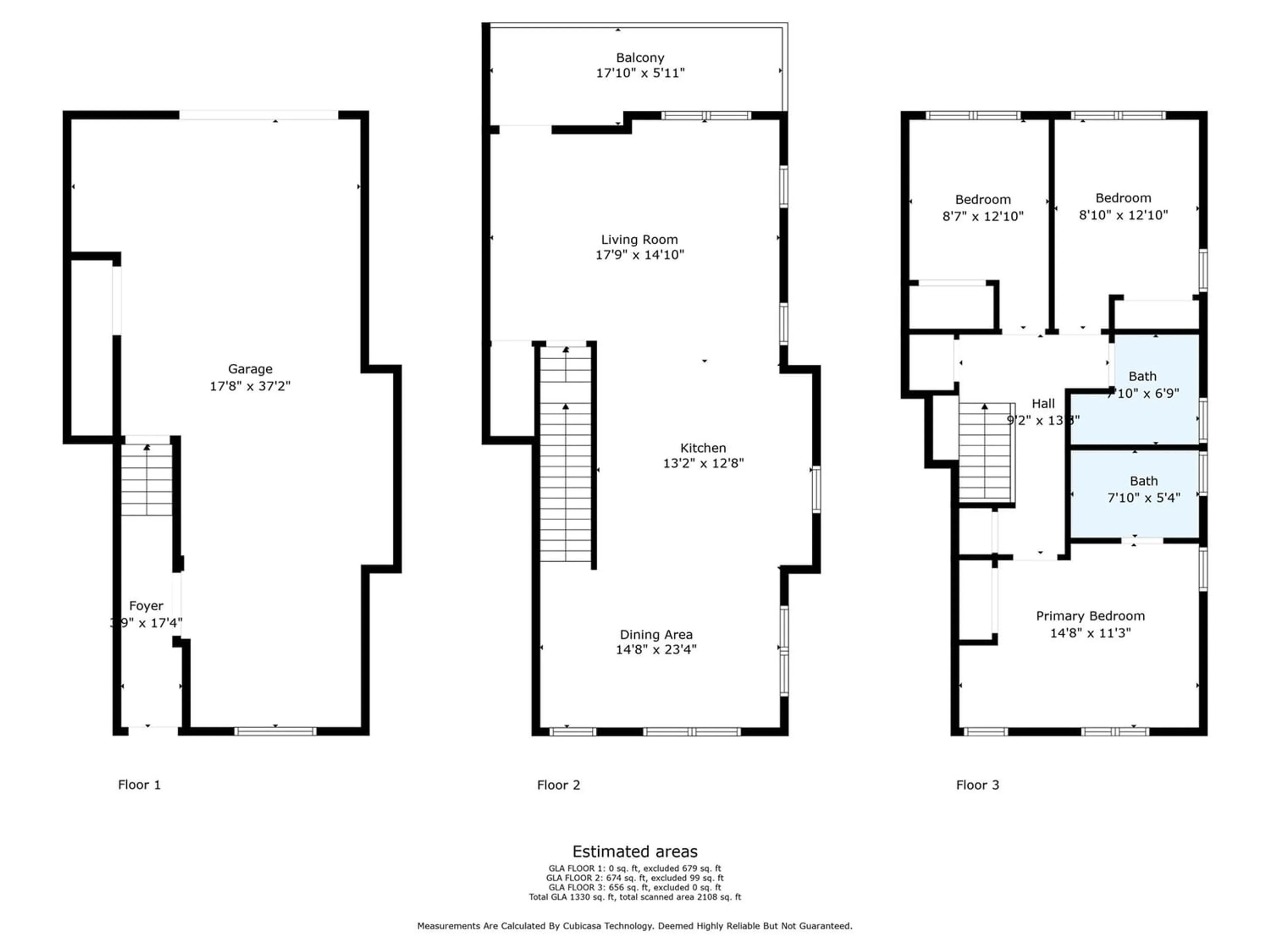#71 903 CRYSTALLINA NERA WY NW, Edmonton, Alberta T5Z0N6
Contact us about this property
Highlights
Estimated ValueThis is the price Wahi expects this property to sell for.
The calculation is powered by our Instant Home Value Estimate, which uses current market and property price trends to estimate your home’s value with a 90% accuracy rate.Not available
Price/Sqft$233/sqft
Days On Market17 days
Est. Mortgage$1,417/mth
Maintenance fees$231/mth
Tax Amount ()-
Description
Welcome to your dream oasis! This stunning 3-bed, 2-bath, 1410 Sqft townhome condo in vibrant Crystallina Nera West awaits. Tucked away as a corner unit, revel in the luxury of having just one neighbor. Downstairs, indulge in the convenience of an attached tandem double garage equipped with hot & cold water taps. Ascend to the main floor where a luminous living room seamlessly connects to a modern kitchen adorned with quartz countertops and sleek stainless steel appliances, beckoning you to the adjoining dining area. Upstairs, bask in the comfort of a generous primary bedroom featuring an ensuite and ample closet space. Additionally, two spacious guest rooms, a full bathroom, and laundry facilities await. Beyond your doorstep, embrace a world of convenience with nearby parks, schools, scenic ponds, bustling grocery stores, and effortless access to CFB Edmonton and the Henday. Welcome home to a life of luxury and convenience! (id:39198)
Property Details
Interior
Features
Main level Floor
Living room
17'9" x 14'10Dining room
14'8" x 23'4"Kitchen
13'2" x 12'8"Condo Details
Inclusions
Property History
 30
30




