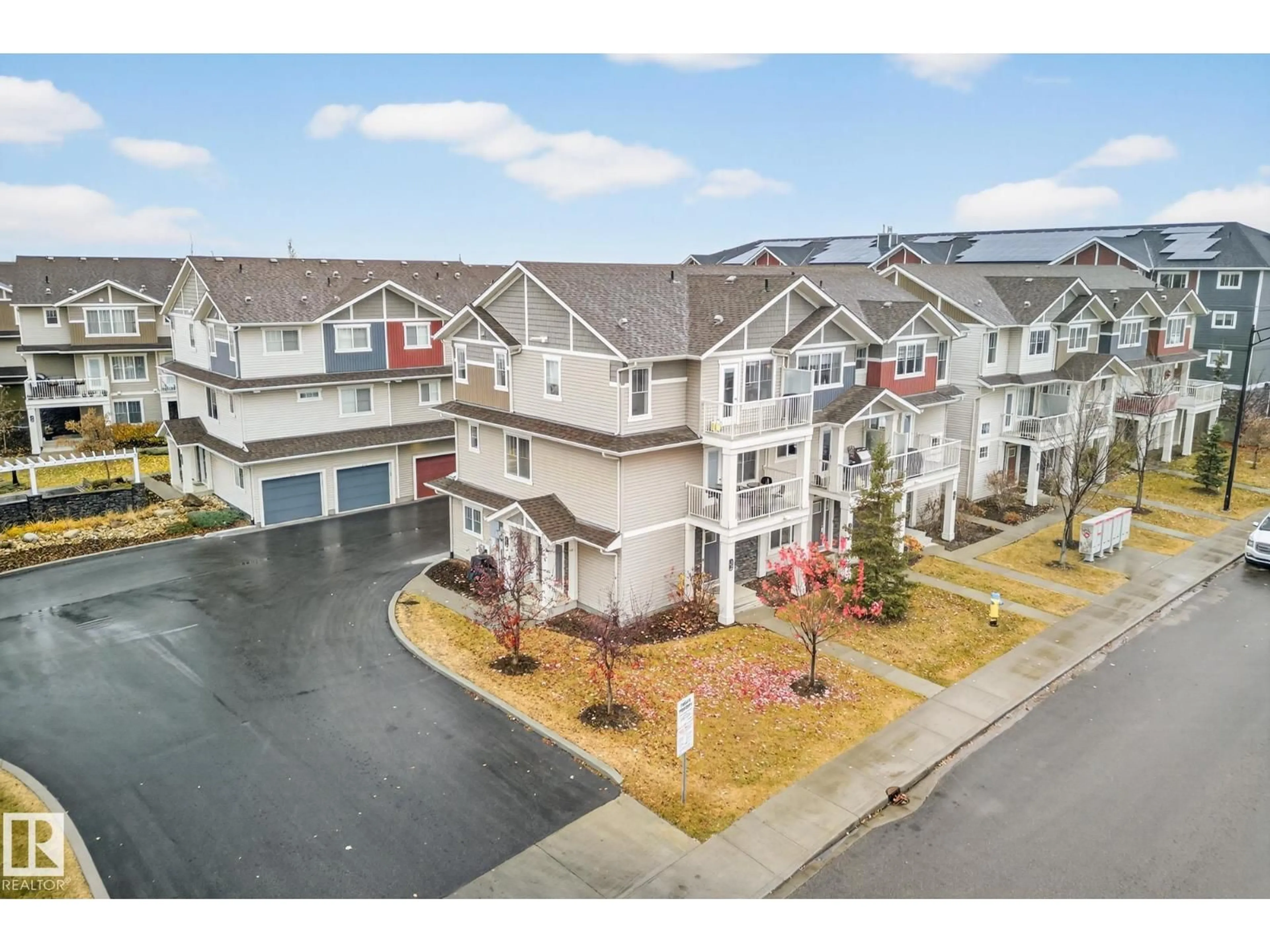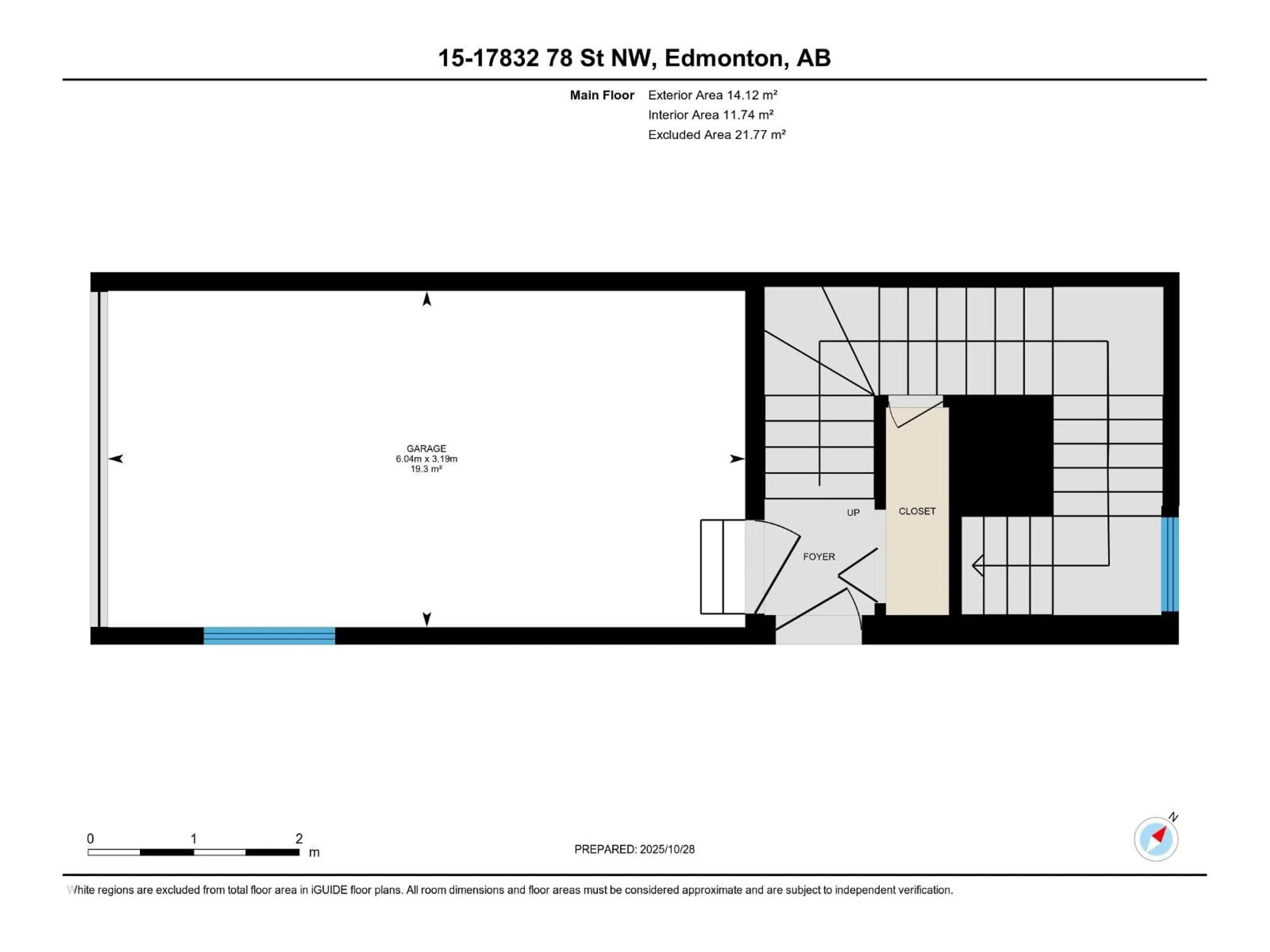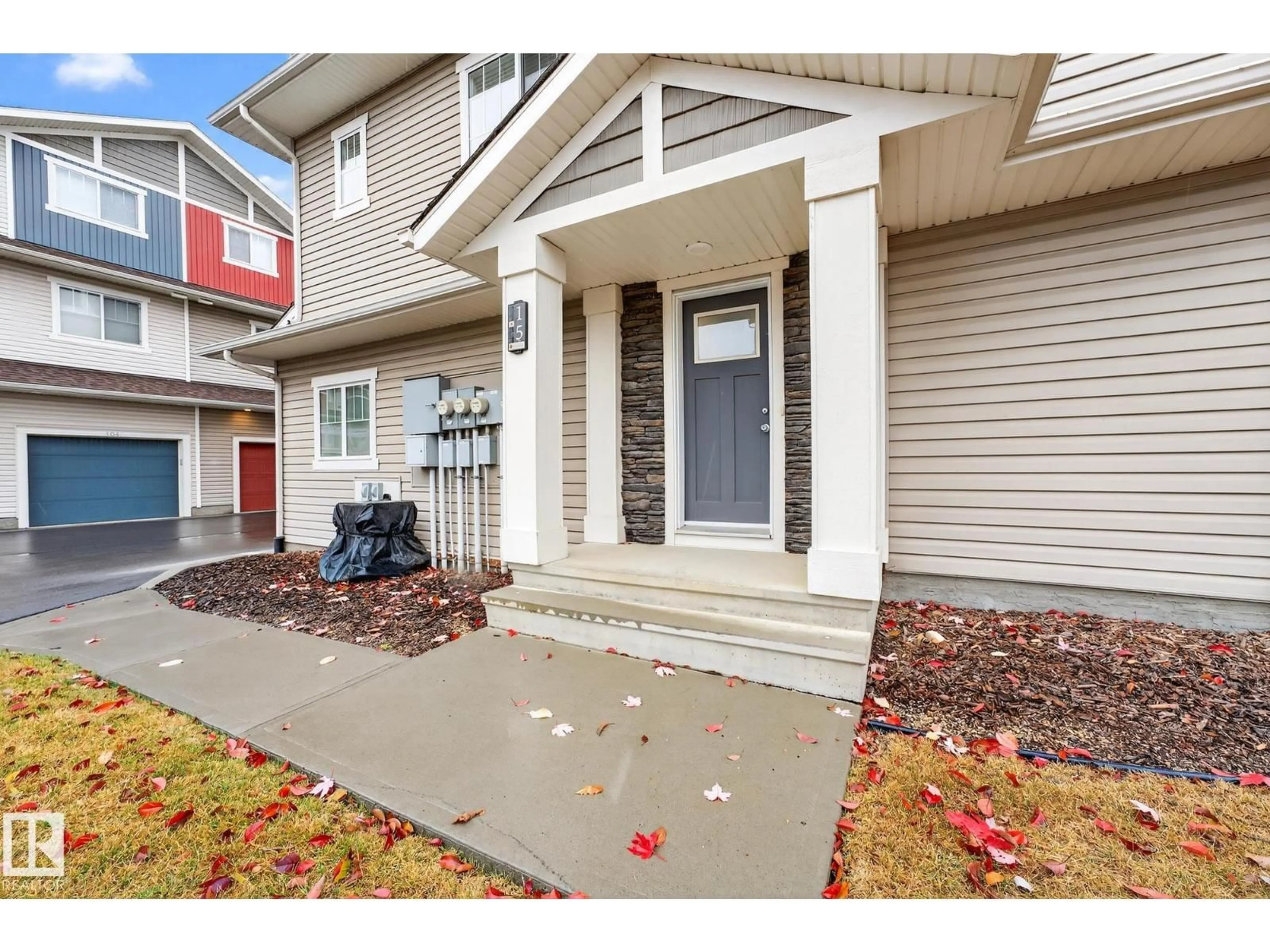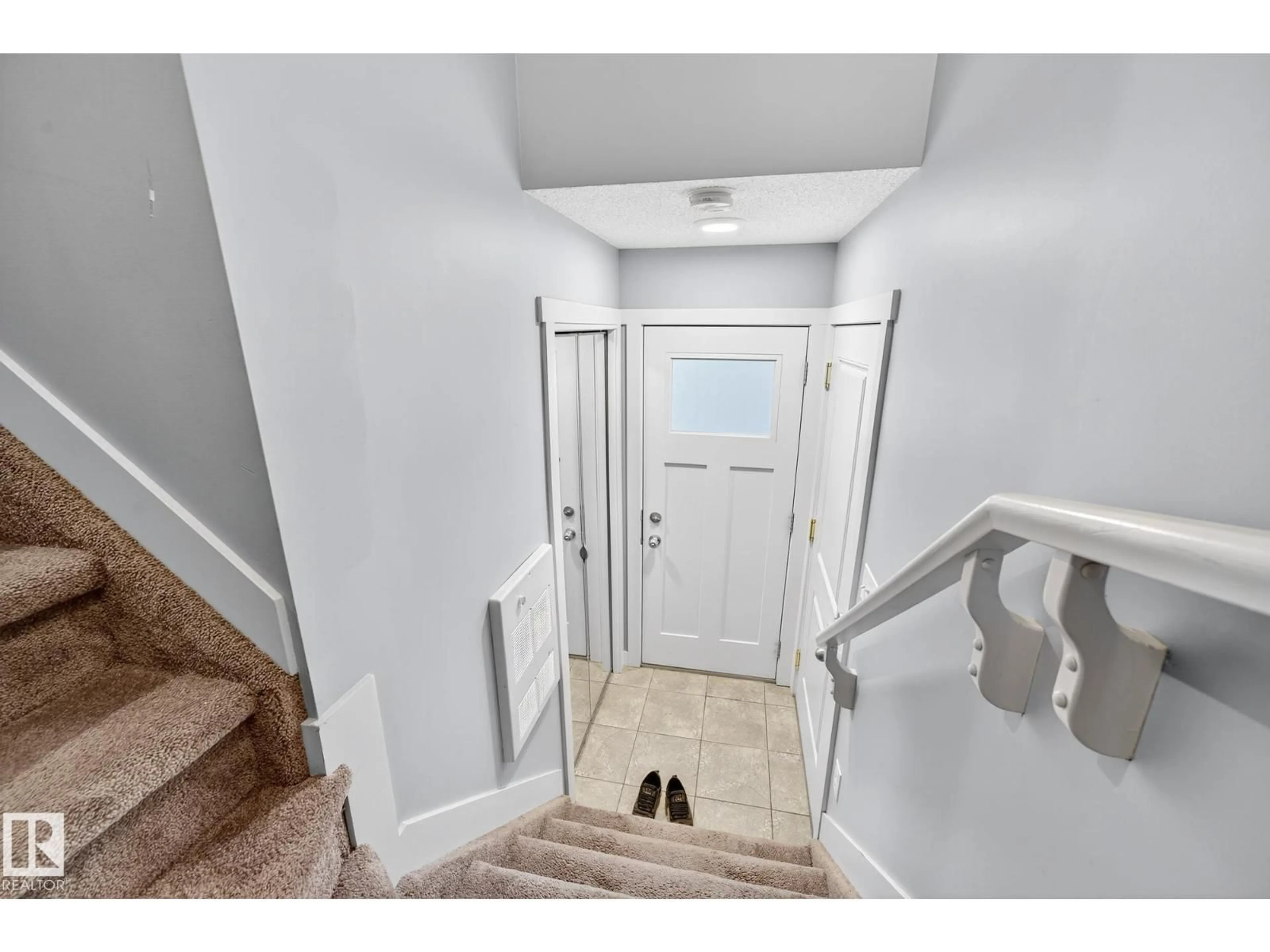Contact us about this property
Highlights
Estimated valueThis is the price Wahi expects this property to sell for.
The calculation is powered by our Instant Home Value Estimate, which uses current market and property price trends to estimate your home’s value with a 90% accuracy rate.Not available
Price/Sqft$288/sqft
Monthly cost
Open Calculator
Description
SINGLE ATTACHED GARAGE. Corner END UNIT townhome. Central Air Conditioning. High-efficiency furnace. Brand new condition. 883 sq ft. 2-bed, 1-bath townhome with garage. Extra windows (due to end unit). In-suite laundry has upgraded full-size washer & dryer. Modern kitchen w/ceiling-height cabinets, crown moldings, large island, ample counter space, upgraded SS appliances. Primary has walk-in closet. Spacious second bdrm. Full 4-pc bathroom. Private balcony looks upon the lake. In Crystallina Nera West, 8 mins to CFB Edmonton. Anthony Henday takes you anywhere from this home! 2025 taxes $2,321.84. Low condo fee: $155.40/month. Quick/flexible possession available. Garage has professionally installed LED lighting and is drywalled w/insulation & vapour barrier to keep vehicle warm. New K–9 school (Our Lady of Hope Catholic Elem/Junior High) in Crystallina opens in Fall 2028 w/capacity of 950 students. Tons of parking: visitor directly behind the garage, plus you can park on the street right beside front door. (id:39198)
Property Details
Interior
Features
Main level Floor
Living room
3.52 x 4.44Kitchen
2.19 x 2.85Primary Bedroom
3.44 x 3.54Bedroom 2
3.2 x 3.46Condo Details
Inclusions
Property History
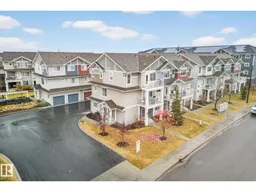 36
36
