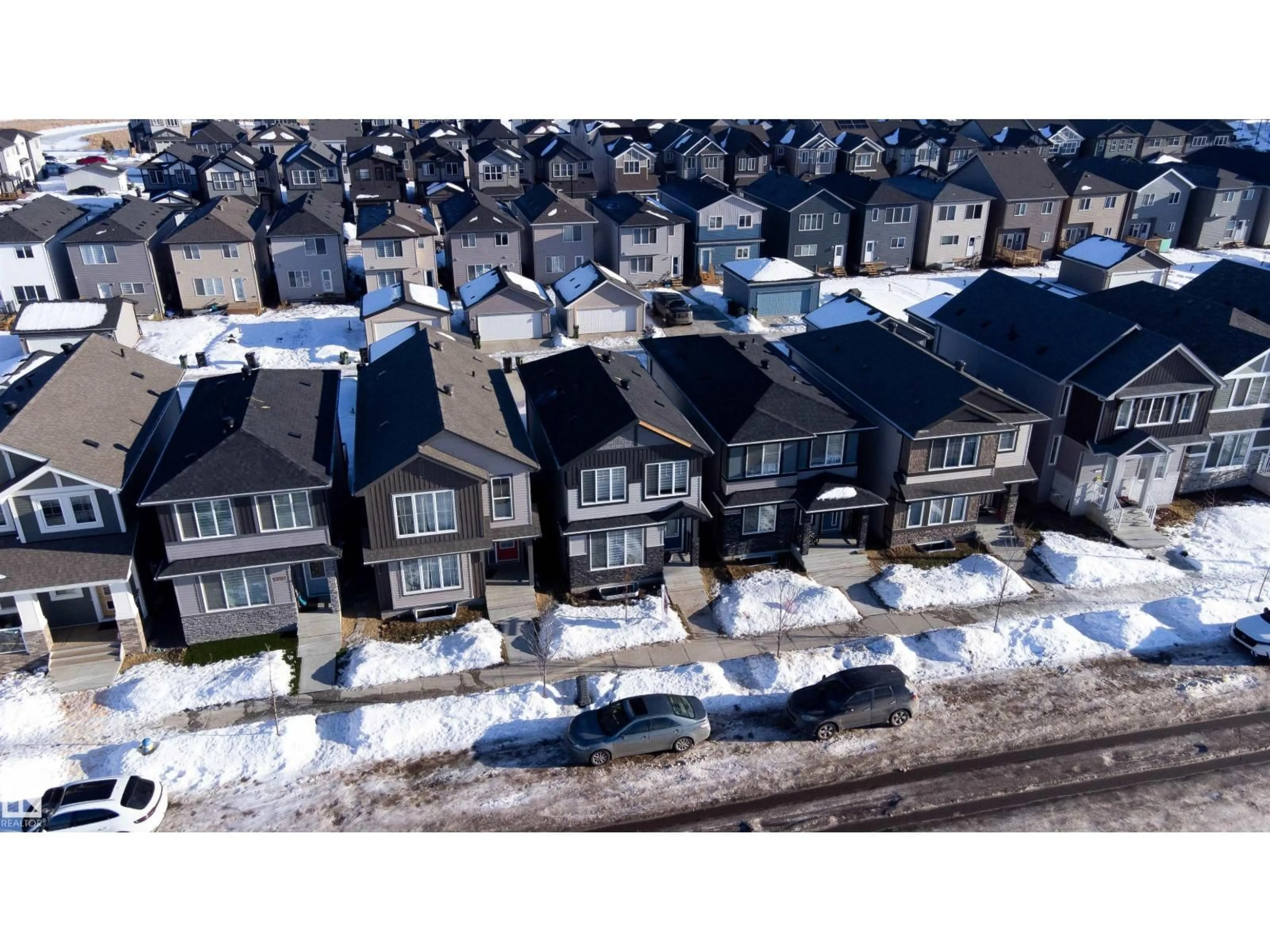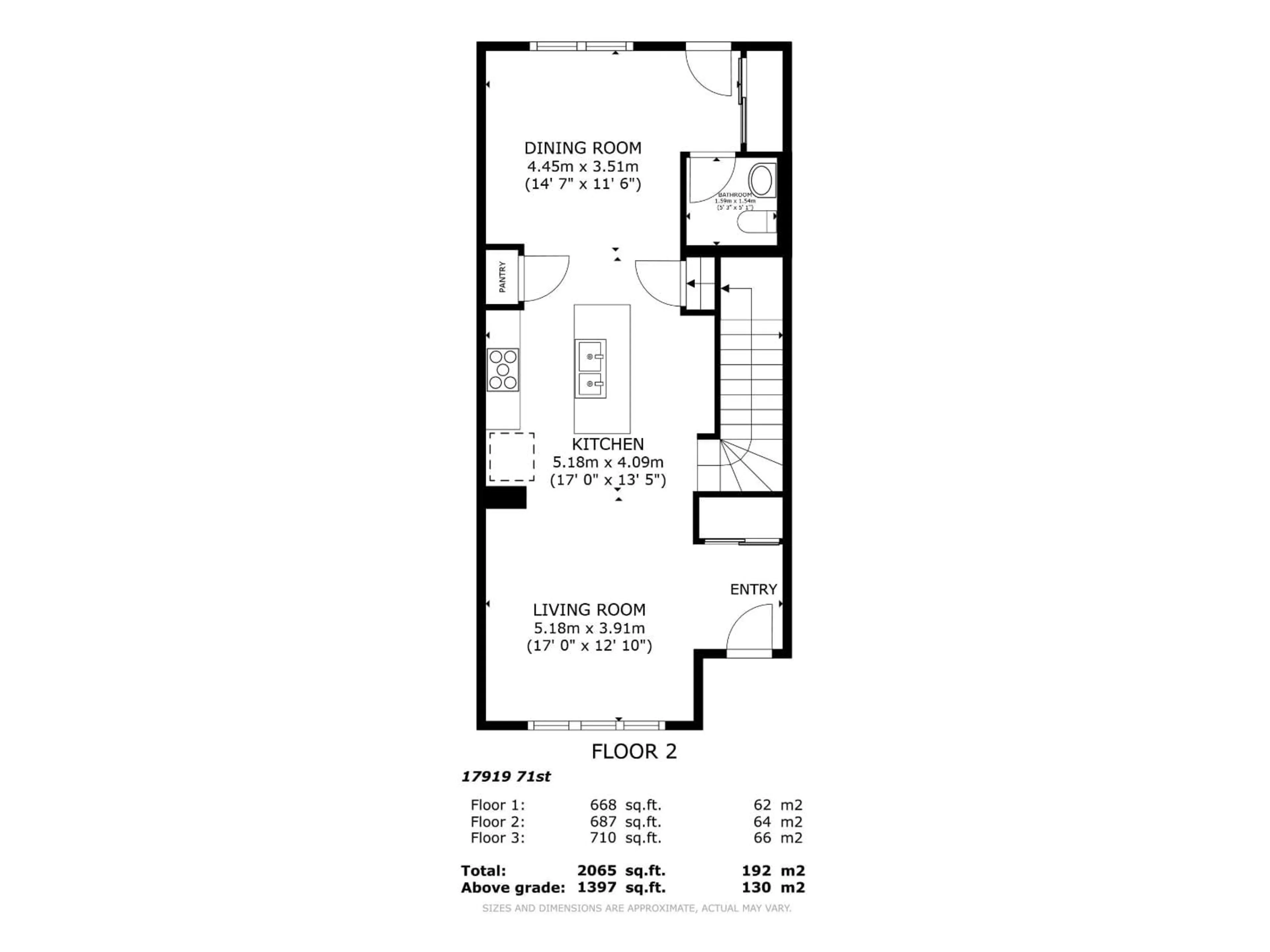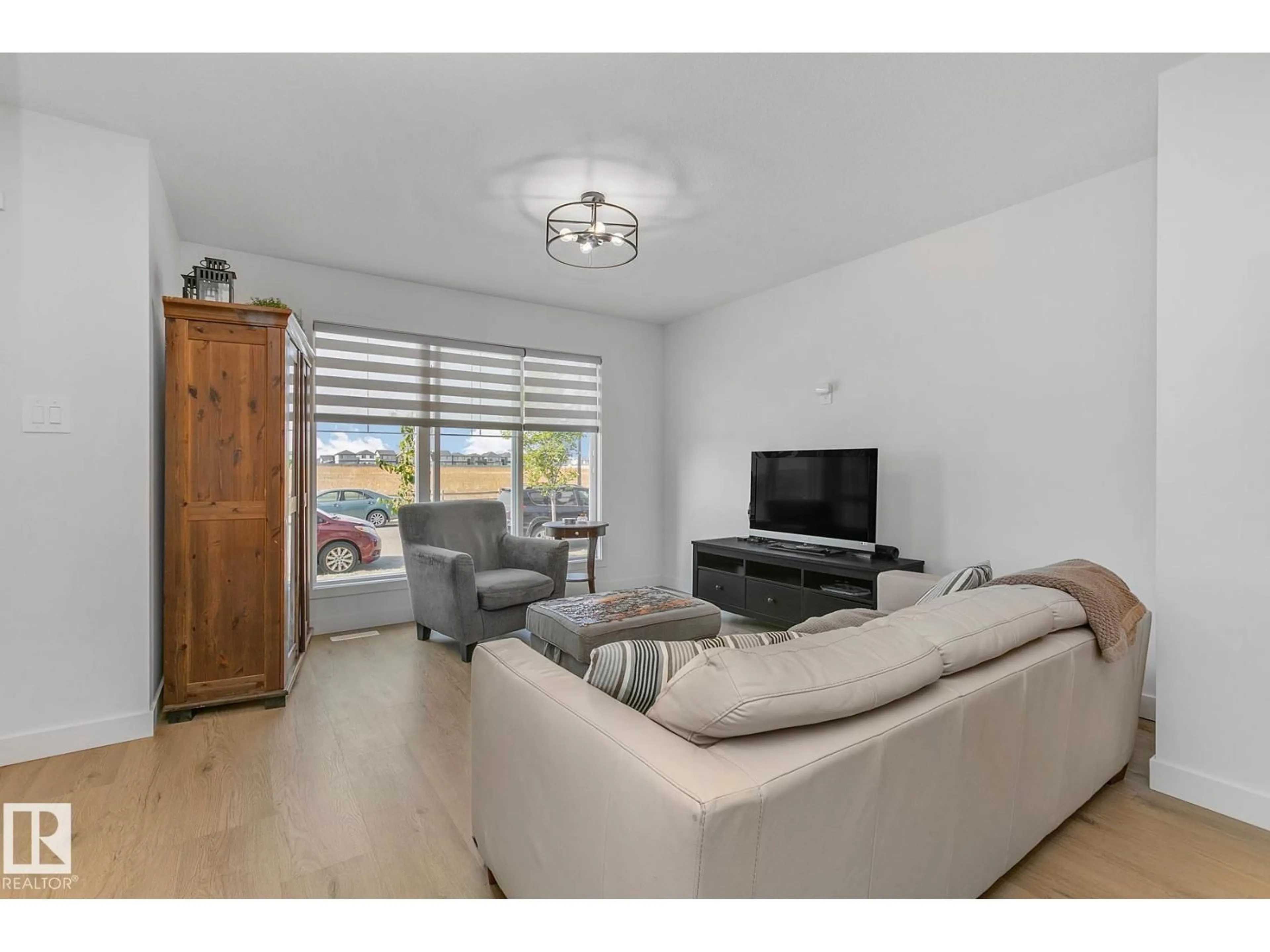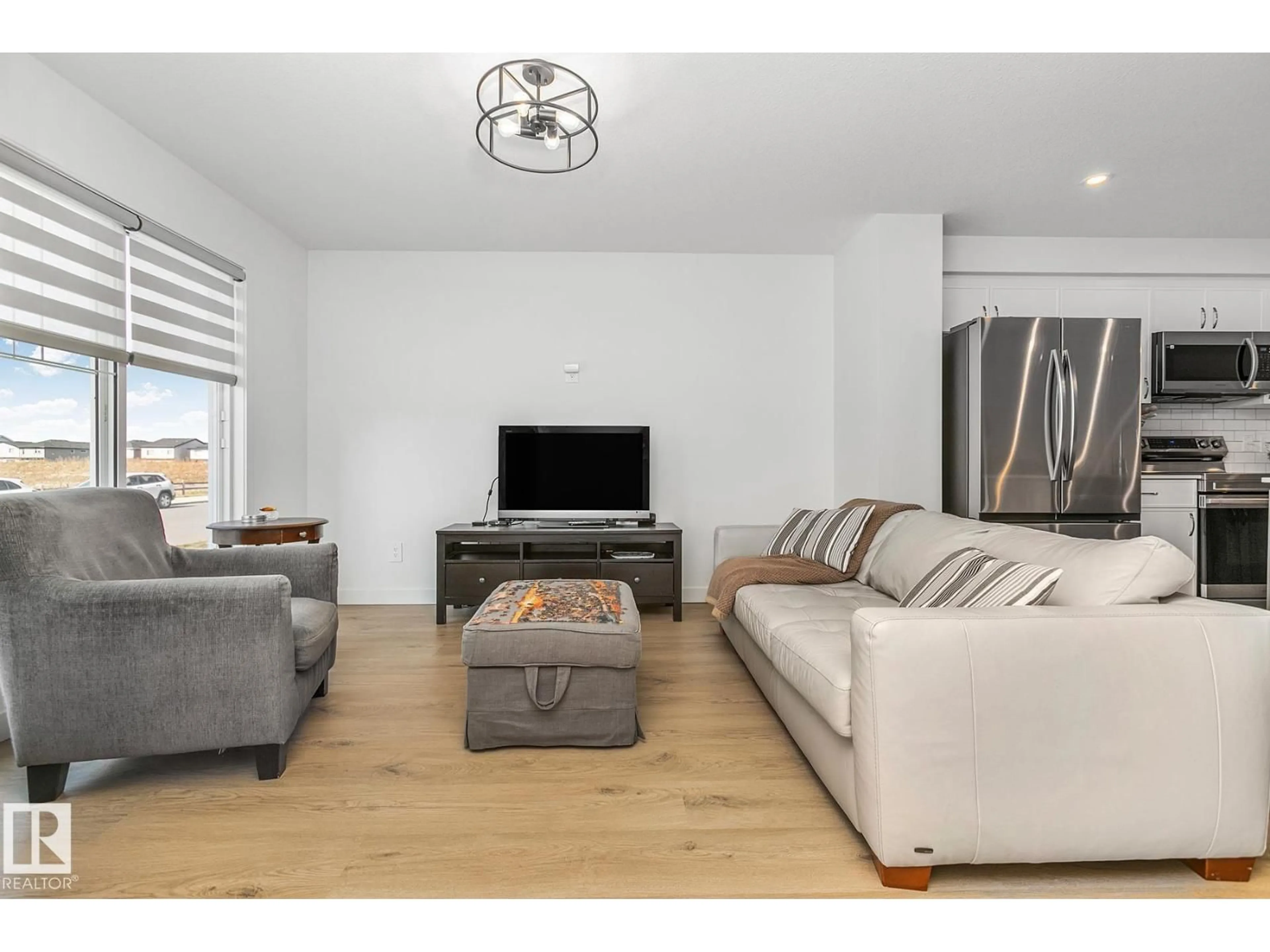17919 71 ST, Edmonton, Alberta T5Z0V4
Contact us about this property
Highlights
Estimated valueThis is the price Wahi expects this property to sell for.
The calculation is powered by our Instant Home Value Estimate, which uses current market and property price trends to estimate your home’s value with a 90% accuracy rate.Not available
Price/Sqft$322/sqft
Monthly cost
Open Calculator
Description
It doesn't get better than this. Experience a new build yet be turn-key, move-in ready with this 1,397 SqFt 2-Storey home (2024). This 3 Bedroom / 2.5 Bathroom stunner is across from a park that will boast the new school build in 2026 - walk your kids across the street! Buy now. Meticulously maintained & well-appointed with Upgrades, this home is perfect for a family, 1st-Time home buyer or investor. The side-entrance to the Basement will allow for a future suite. The Main floor has Vinyl Plank flooring throughout - starting with the spacious Living Room. The Kitchen is absolutely gorgeous - a chef's dream. Plenty of Quartz Countertops & Cabinets (soft-close, dove-tail); a large Eat-Up Island; S/S appliances & a pantry. A 1/2 Bathroom completes this floor. The Upper floor has 3 Bedrooms including a large Primary Bedroom featuring a W/I Closet & an Ensuite (Quartz, 2 Sinks; Tiled 5' Shower). Lastly, is the Main Bathroom & Laundry. Located in Crystallina Nera East - close to everything you need! WOW! (id:39198)
Property Details
Interior
Features
Upper Level Floor
Bedroom 3
2.5 x 3.09Bedroom 2
2.59 x 3.92Primary Bedroom
3.56 x 4.92Property History
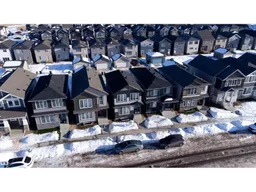 62
62
