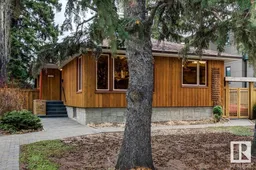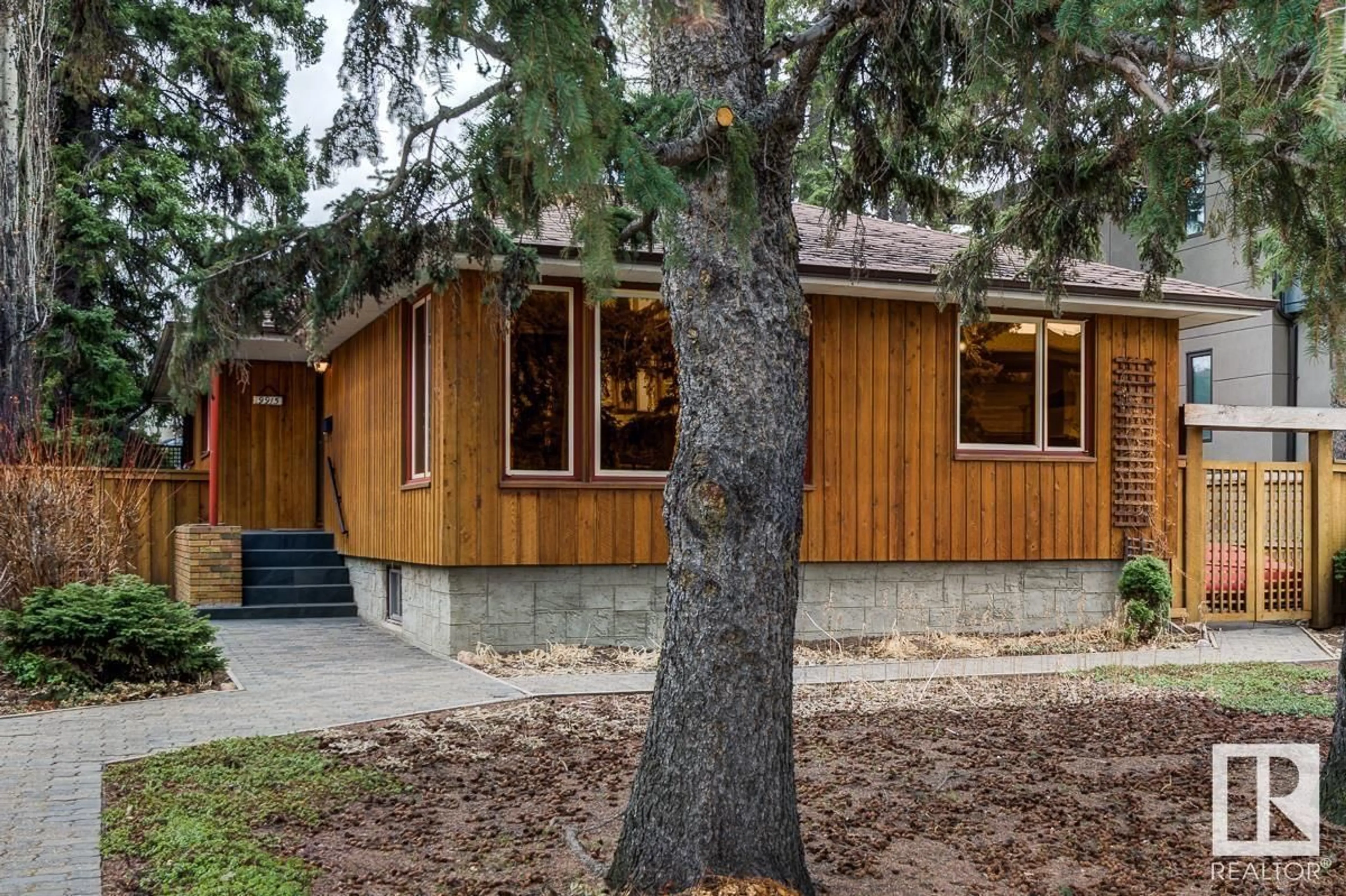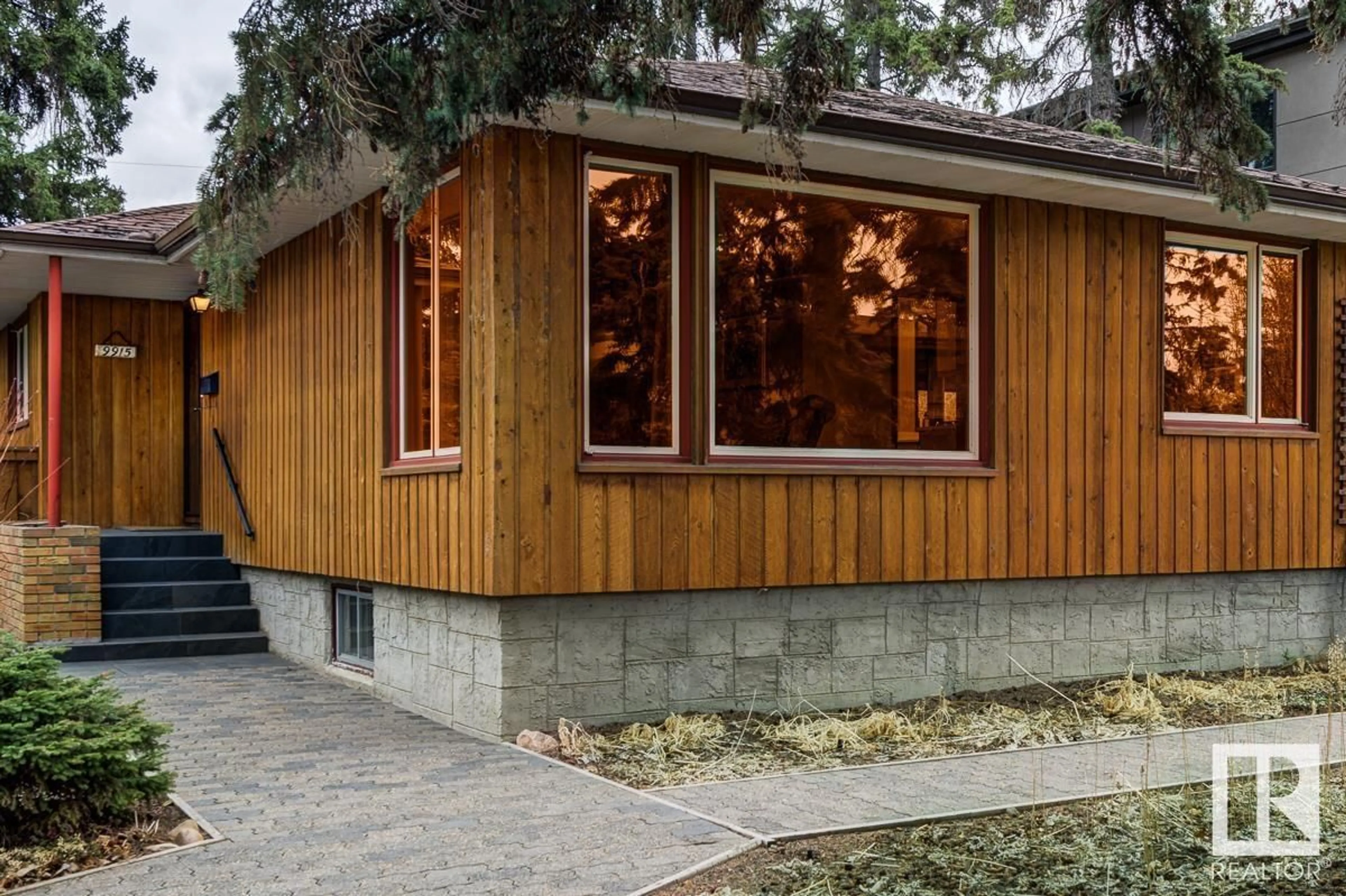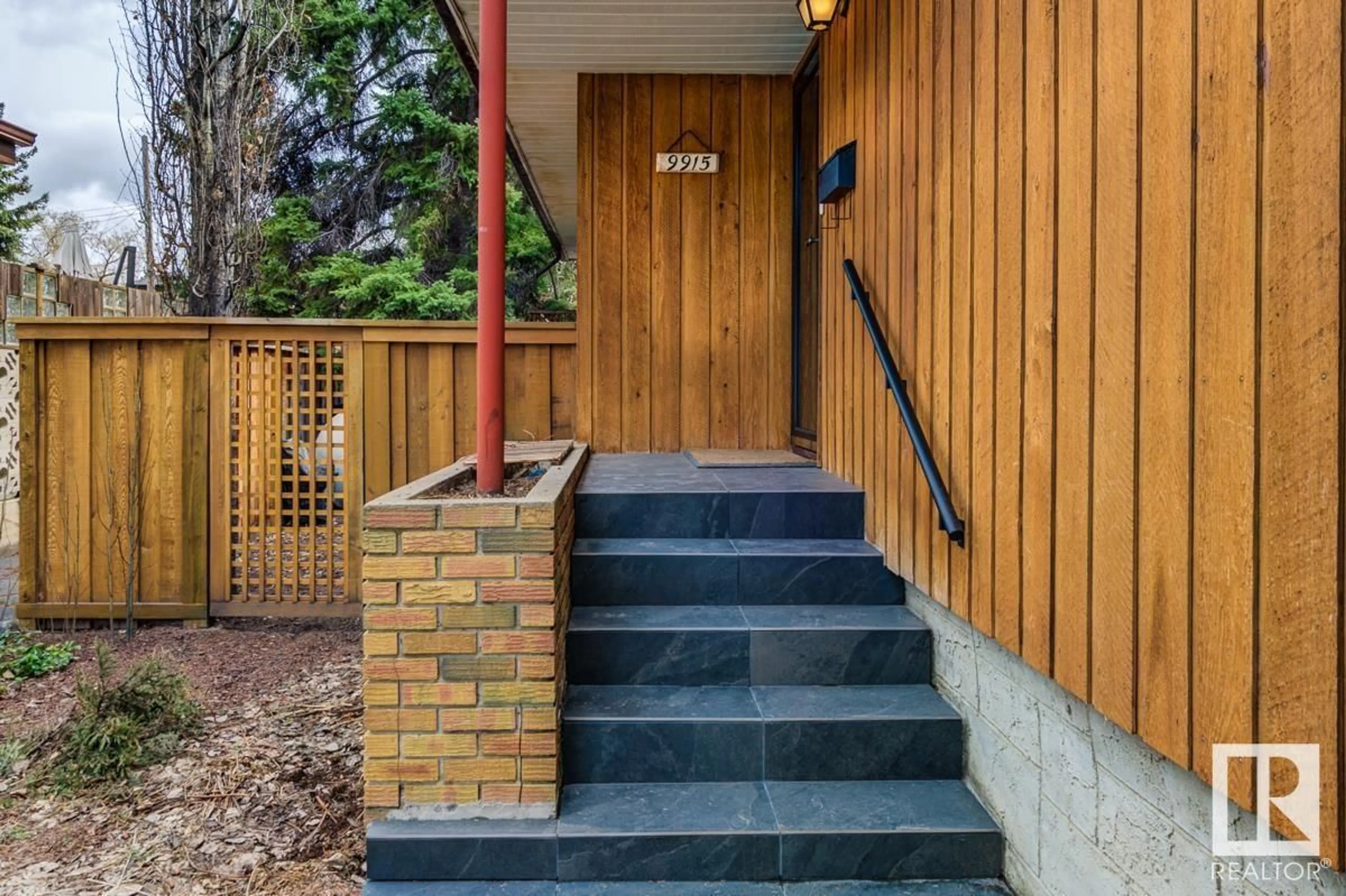9915 145 ST NW, Edmonton, Alberta T5N2X2
Contact us about this property
Highlights
Estimated ValueThis is the price Wahi expects this property to sell for.
The calculation is powered by our Instant Home Value Estimate, which uses current market and property price trends to estimate your home’s value with a 90% accuracy rate.Not available
Price/Sqft$530/sqft
Days On Market16 days
Est. Mortgage$2,985/mth
Tax Amount ()-
Description
This delightful bungalow is set on a spacious 50'x145' lot & is nestled on one of the most desirable streets in highly sought-after Crestwood! Spanning 1309 sq.ft., the home features 5 bdrms, gleaming h/w floors, 2 cozy wood F/P's & an abundance of windows that flood the space w/ natural light while showcasing the immaculately maintained yard. The kitchen boasts plenty of cupboard/counter space, a built-in desk & a skylight that adds to the bright ambiance. The bdrm at the rear features huge windows & a door that leads onto the sprawling back deck, offering enchanting views of the private oasis! There is a separate entrance leading to the F/F bsmt, which features a large rec rm w/bar area, family rm, 2 bedrooms, 3 PC & laundry area. This home blends comfort w/ convenience, making it an ideal choice for anyone looking to live near central amenities while enjoying the tranquility of a well-established neighborhood. Ideally situated near some of Edmonton's best schools & picturesque ravine trail system! (id:39198)
Property Details
Interior
Features
Basement Floor
Family room
5.92 m x 3.25 mBedroom 4
4.83 m x 3.09 mBedroom 5
3.85 m x 3.5 mRecreation room
6.47 m x 3.25 mProperty History
 51
51




