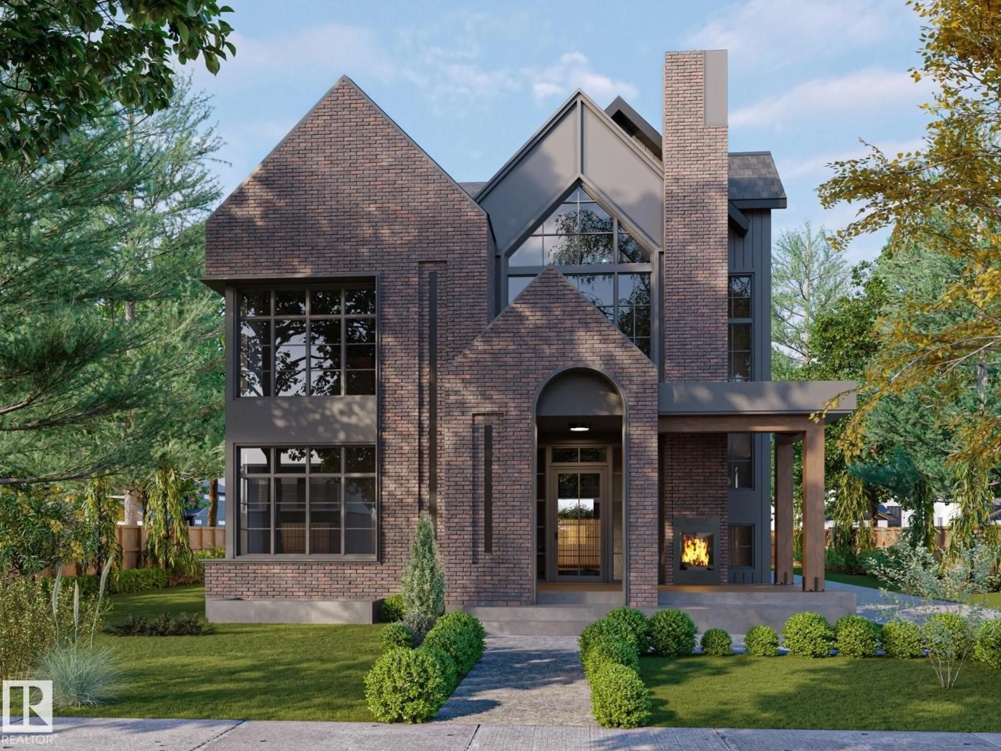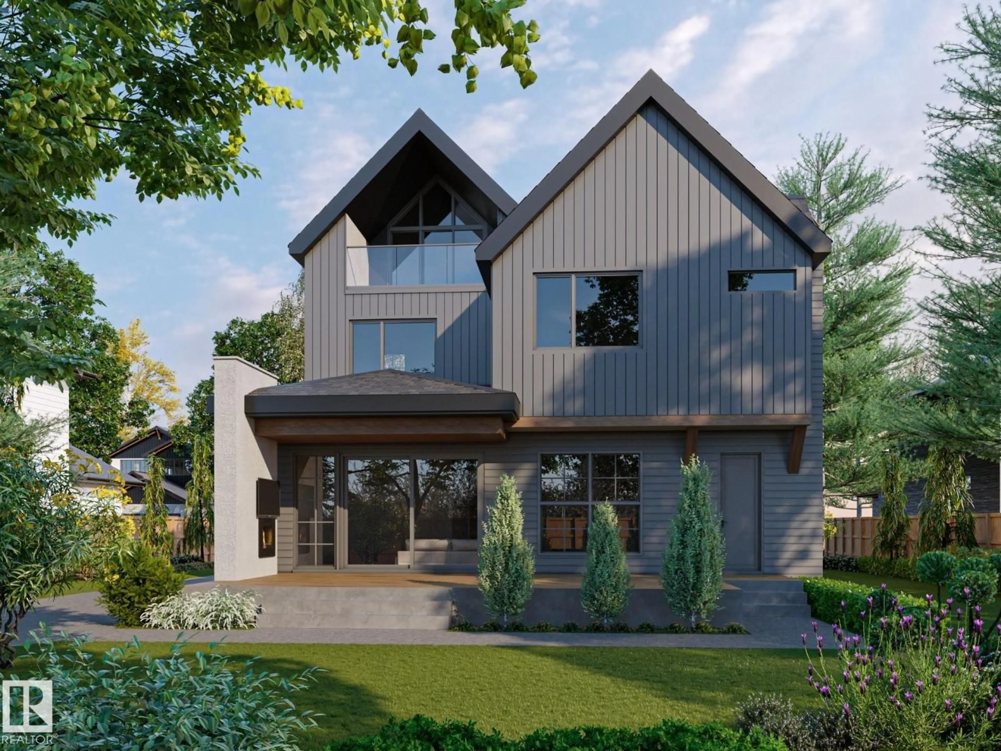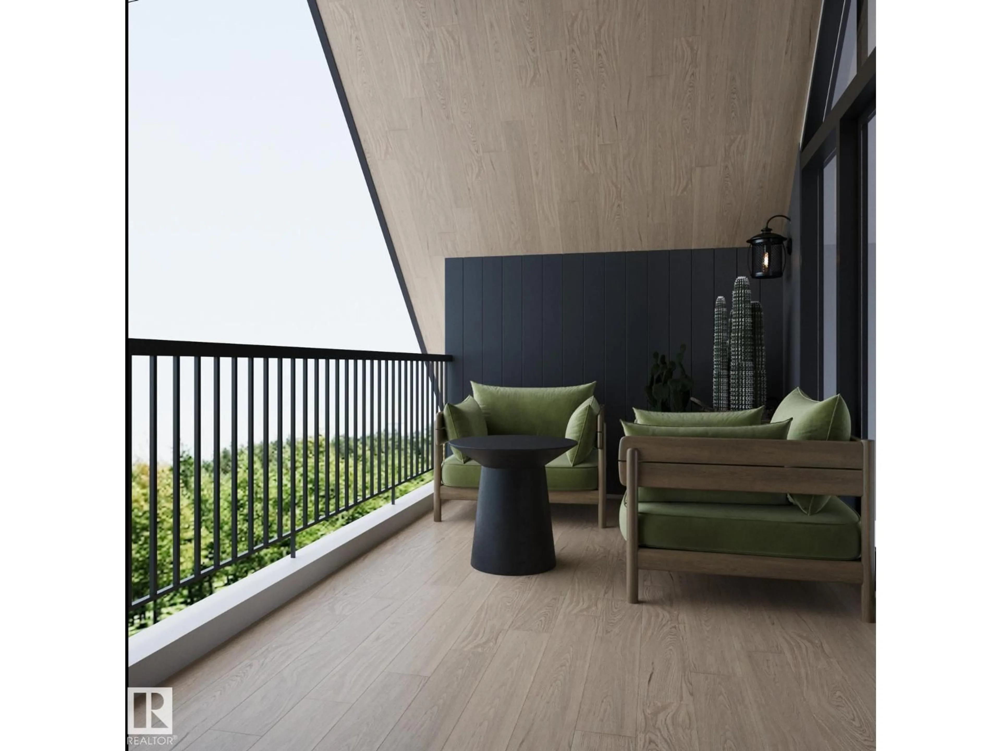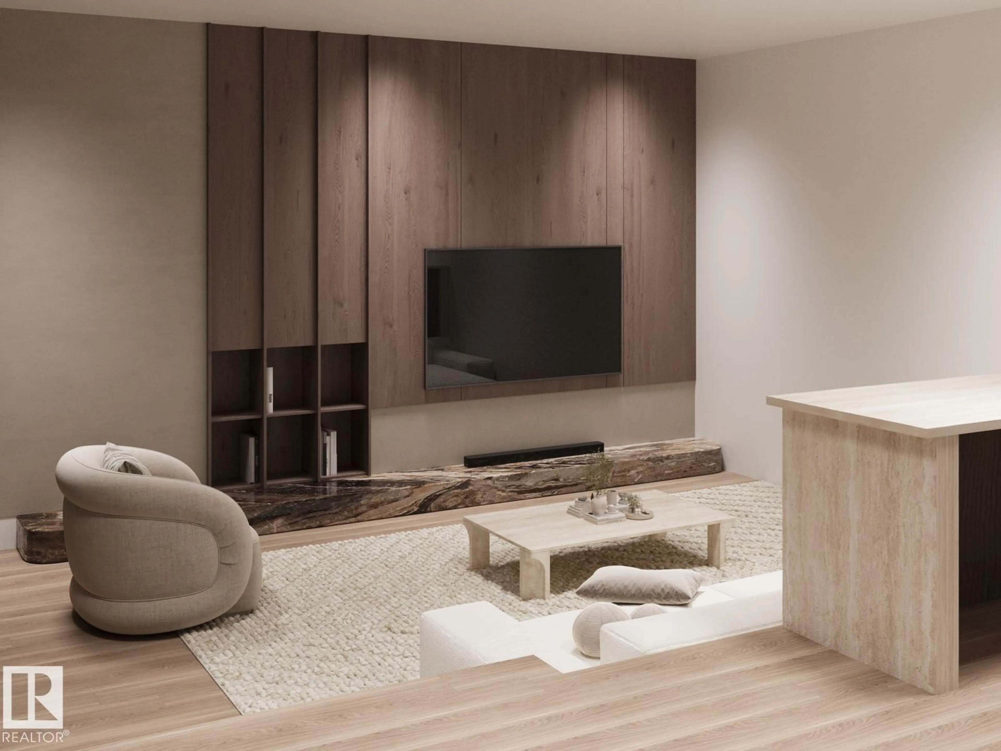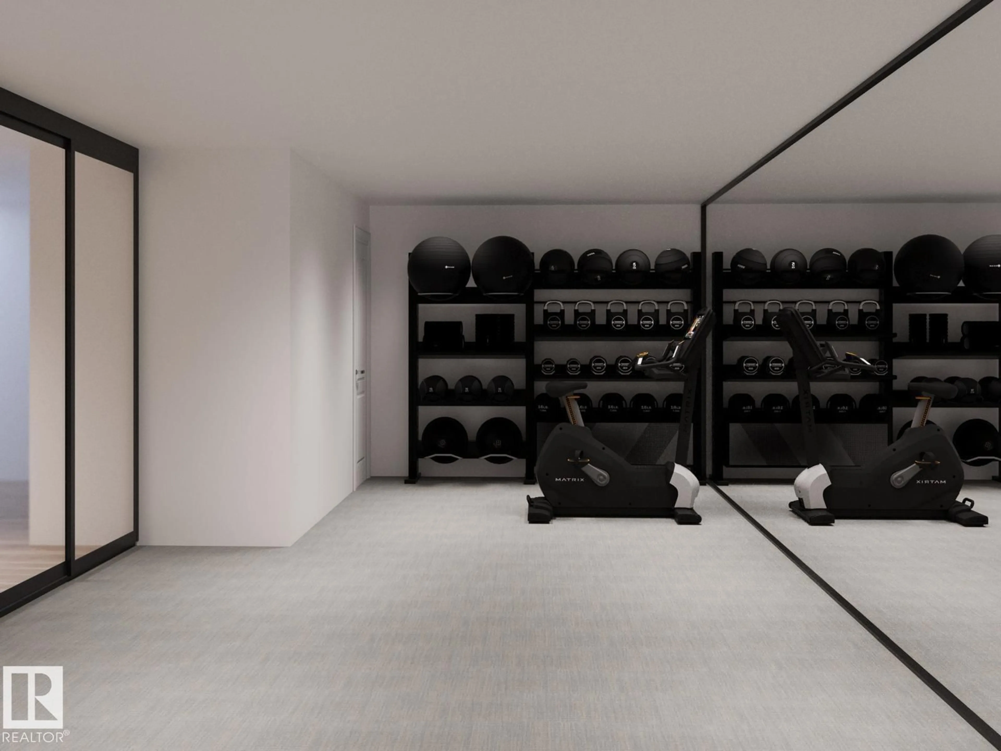9709 141 ST, Edmonton, Alberta T5N2M5
Contact us about this property
Highlights
Estimated valueThis is the price Wahi expects this property to sell for.
The calculation is powered by our Instant Home Value Estimate, which uses current market and property price trends to estimate your home’s value with a 90% accuracy rate.Not available
Price/Sqft$805/sqft
Monthly cost
Open Calculator
Description
True luxury in East Crestwood. Close proximity to River Valley - this stunning home is perfectly located in arguably the best community for exclusive homes. Encompassing 6615 sq feet (total developed living space), the home lends itself to entertaining and great living. Breezeway from triple attached heated garage to home, 3rd floor loft overlooking river valley, elevator servicing all floors, in floor heating, sunken basement (can accommodate golf simulator) are some of the features. This 5 bedrooms, 4.5 bathroom home has it all for most discerning home owners. Superior engineering, luxury finishings (custom design, ironwork, cabinetry & carpentry throughout), abundance of natural lighting, floor to ceiling windows offering a seamless flow between outdoor & indoor living. Construction under way and expected completion fall 2026 allowing for buyer to work with builder and customise to their taste. (id:39198)
Property Details
Interior
Features
Main level Floor
Living room
Dining room
Kitchen
Family room
Property History
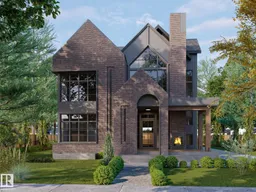 25
25
