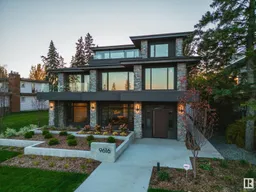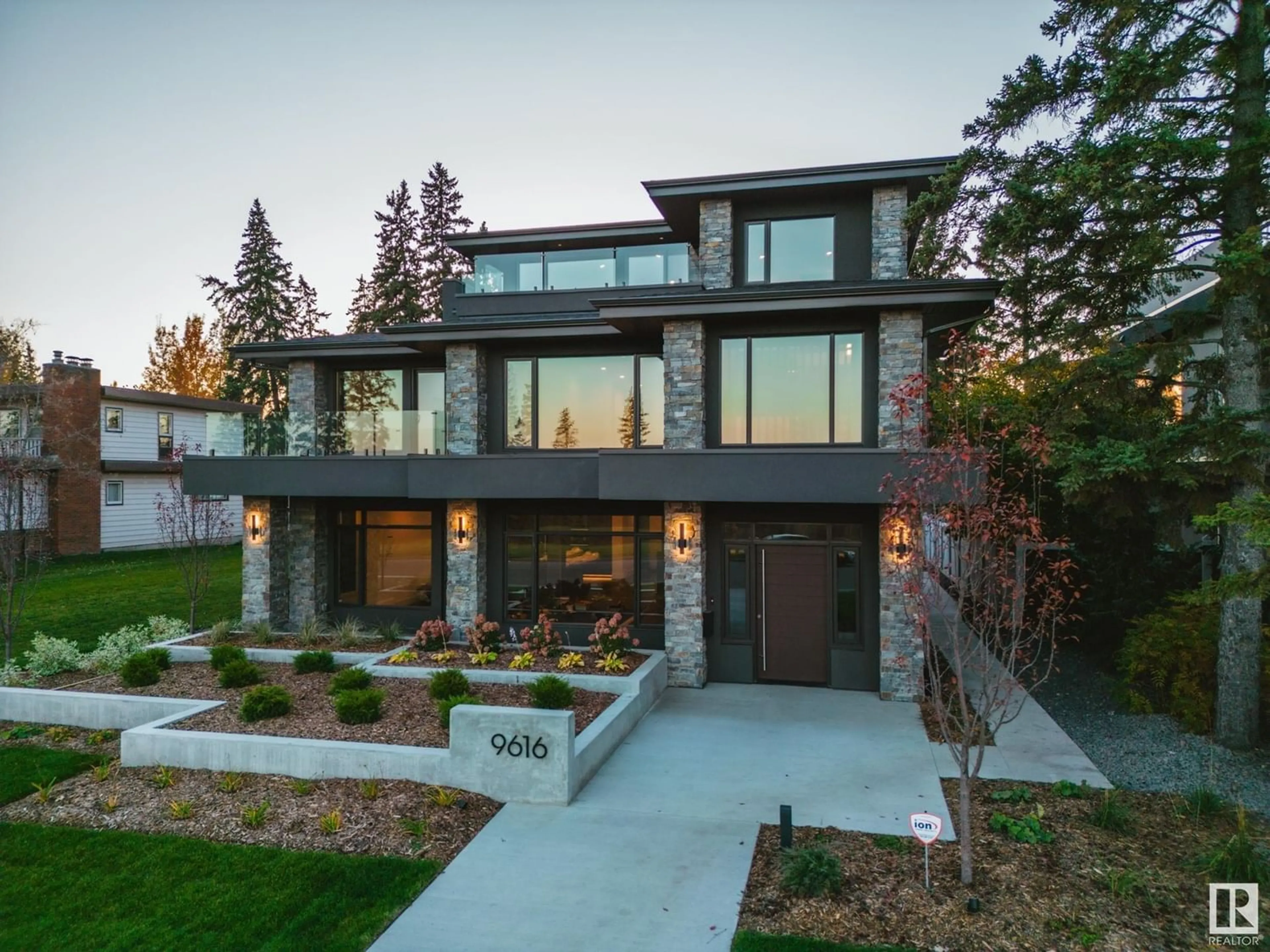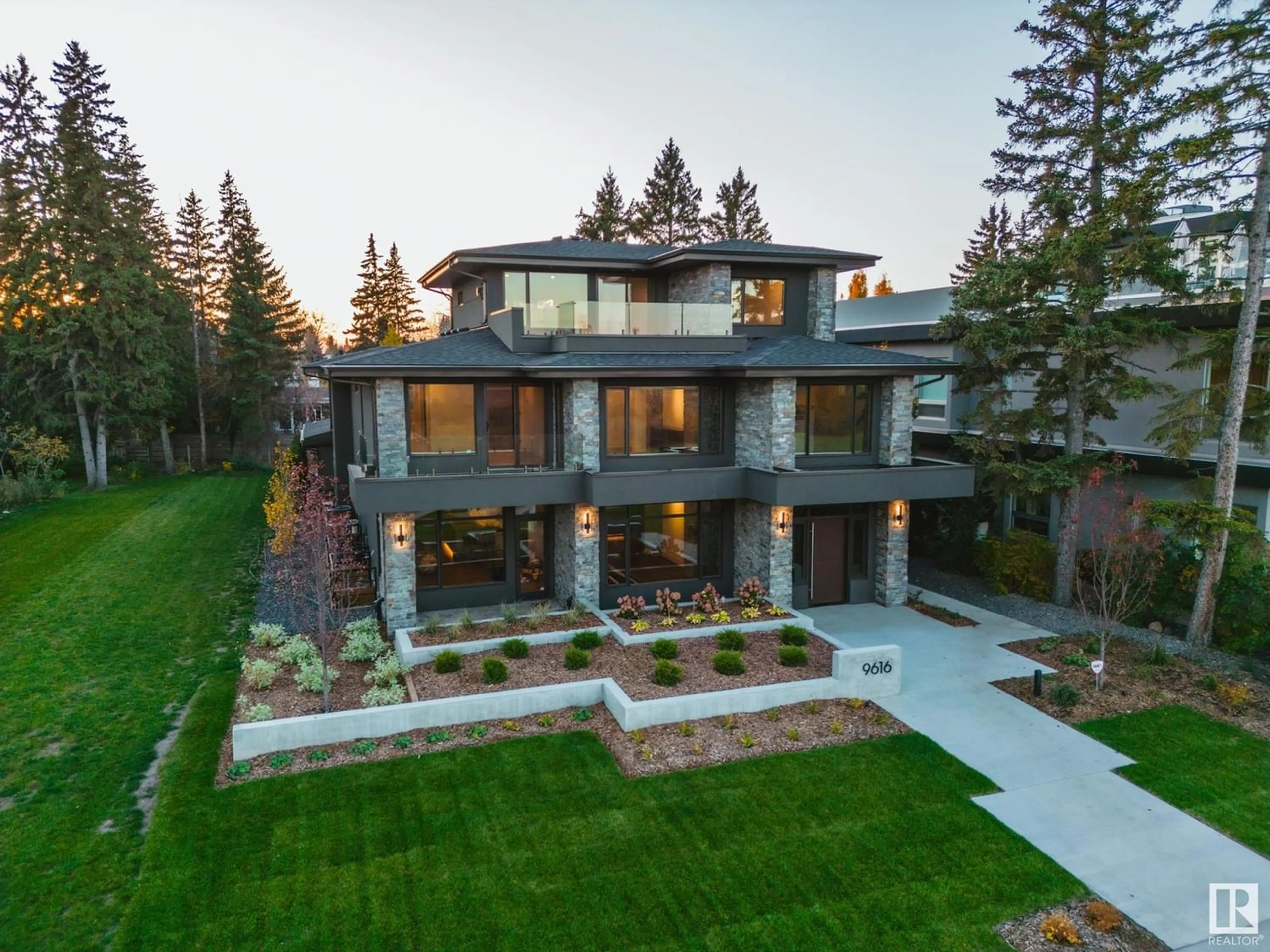9616 RIVERSIDE DR NW, Edmonton, Alberta T5N3M6
Contact us about this property
Highlights
Estimated ValueThis is the price Wahi expects this property to sell for.
The calculation is powered by our Instant Home Value Estimate, which uses current market and property price trends to estimate your home’s value with a 90% accuracy rate.Not available
Price/Sqft$1,063/sqft
Days On Market18 days
Est. Mortgage$21,022/mth
Tax Amount ()-
Description
Panoramic RIVER VALLEY & CITY views! Frank Lloyd Wright inspired Urbis architecture, designed & constructed - the attention to detail provides the perfect fusion between structural strength & architectural form-including never seen before views of YEG River Valley, Downtown & UofA! This home seamlessly blends indoor/outdoor spaces capturing all elements of luxury from the ROOF-TOP PATIO, 2 LEVEL BALCONY, LUXURY KITCHEN & natural living on every level. Flawless design covers every inch of this stunning home with 4 well-appointed bedrooms plus library (with balcony & city views), Gym, 5 baths, 3rd level sophisticated lounge with city/river valley views. The home encompasses just over 6783 SQFT of developed living spaceover-sized triple ATTACHED garage (extra height for car lifts). Every finish was hand selected for a luxurious feelELEVATOR that stops on all 4 LEVELS, Custom Millwork & Cabinetry, superior lighting & plumbing fixtures - Luxury in YEG - boasting state-of-the-art finishes throughout! (id:39198)
Property Details
Interior
Features
Basement Floor
Bedroom 3
5.68 m x 4.12 mBedroom 4
4.19 m x 4.15 mRecreation room
6.94 m x 5.51 mExterior
Parking
Garage spaces 5
Garage type -
Other parking spaces 0
Total parking spaces 5
Property History
 60
60



