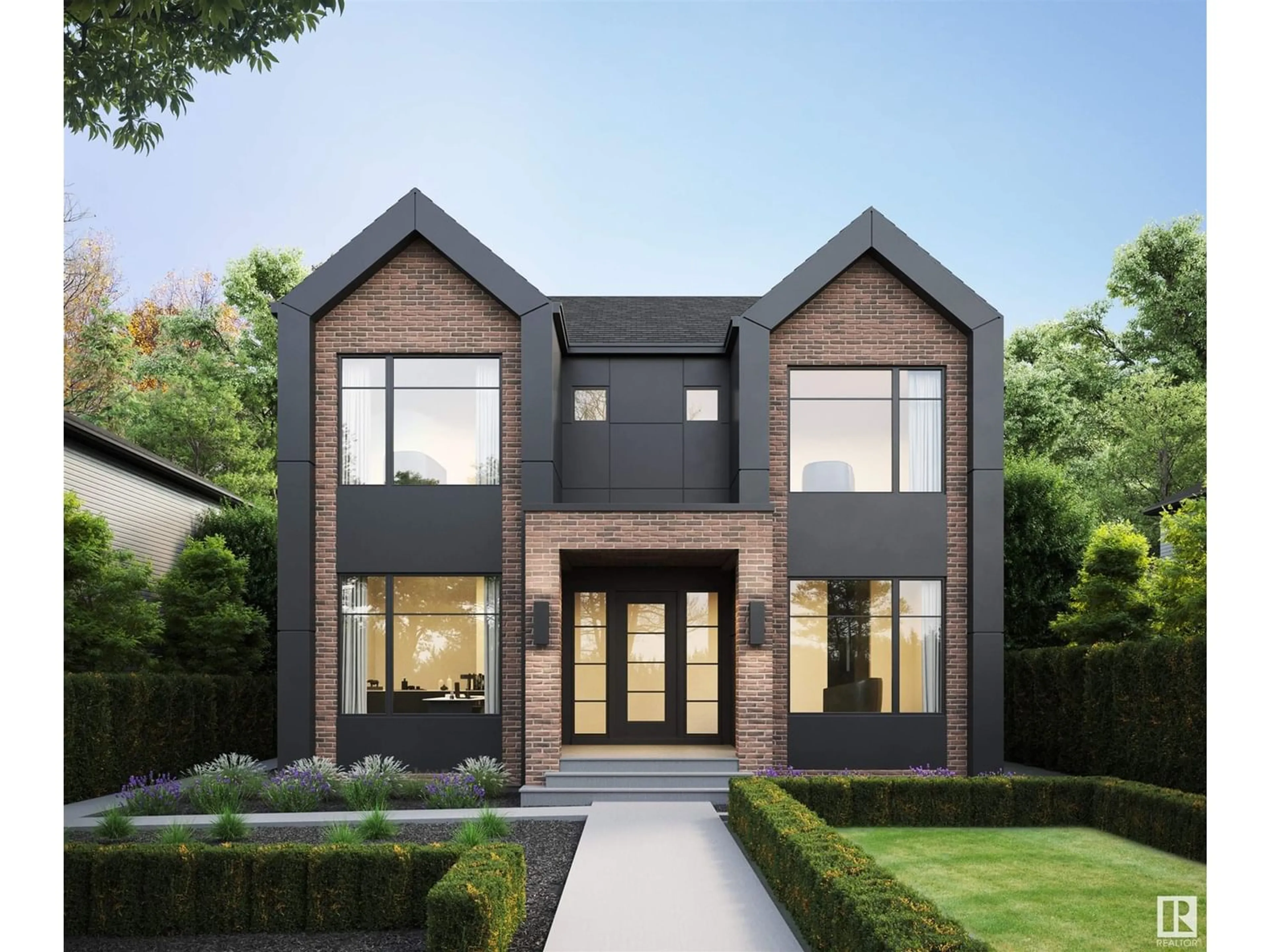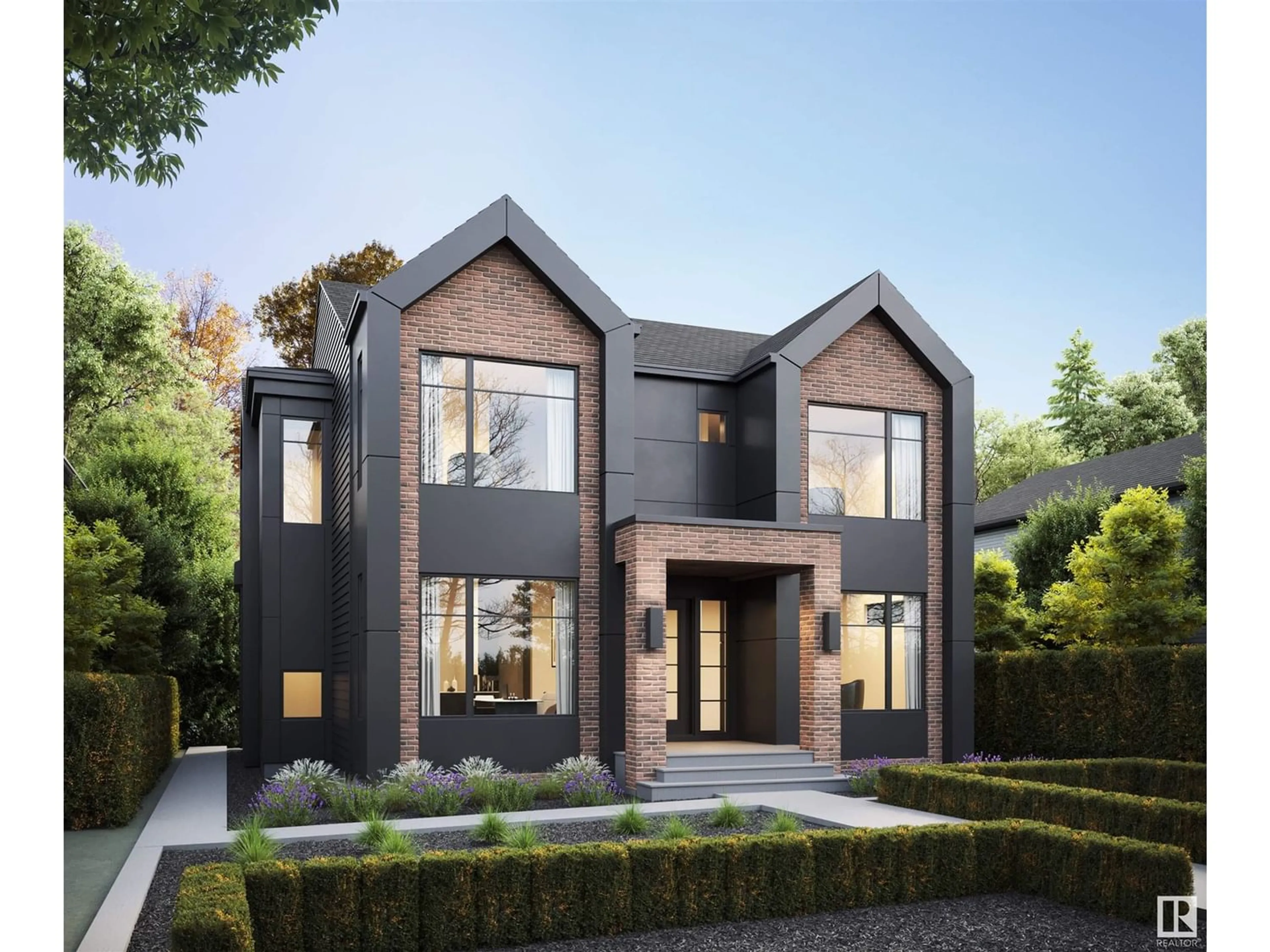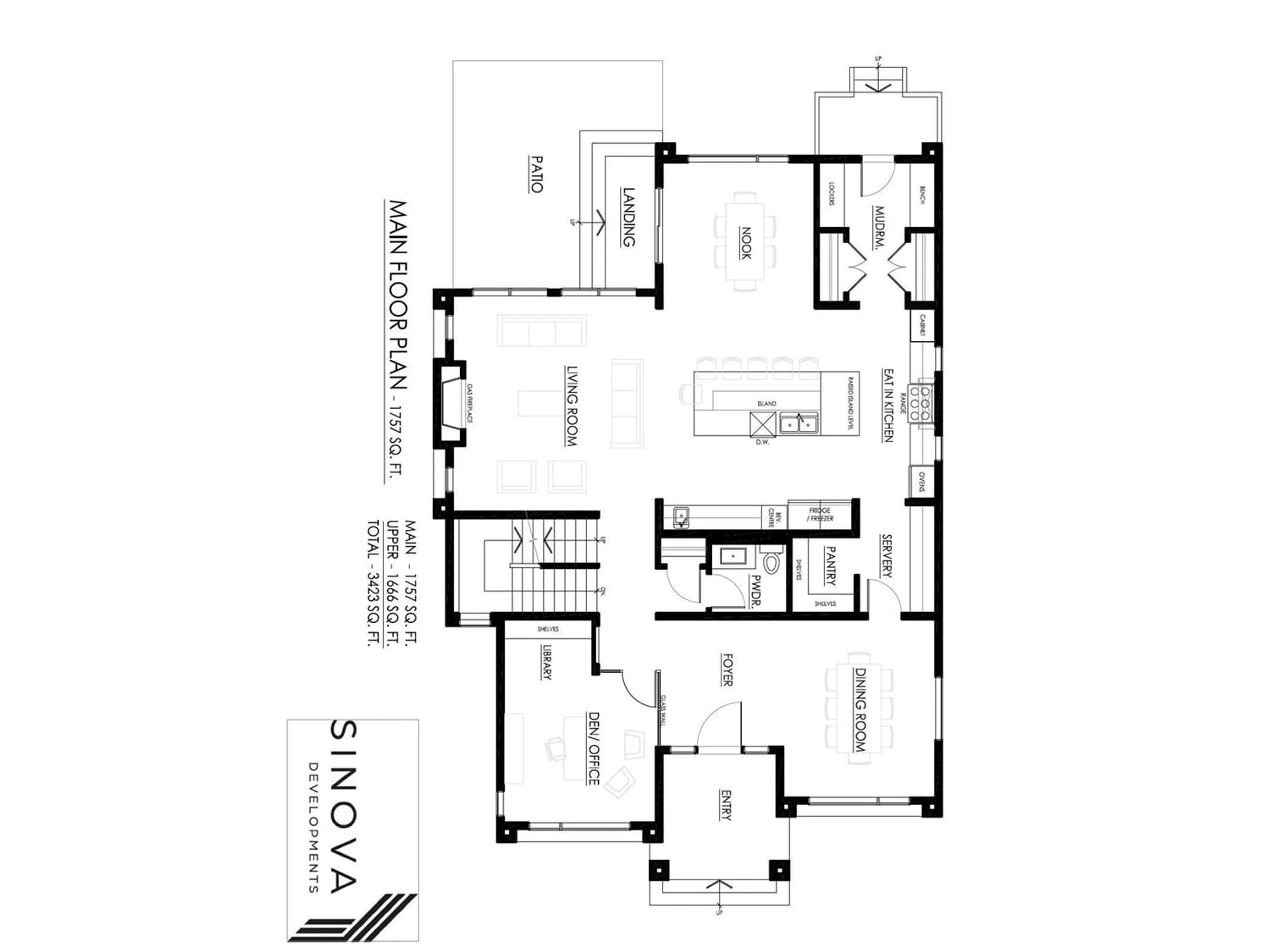9536 145 ST NW, Edmonton, Alberta T5N2W8
Contact us about this property
Highlights
Estimated ValueThis is the price Wahi expects this property to sell for.
The calculation is powered by our Instant Home Value Estimate, which uses current market and property price trends to estimate your home’s value with a 90% accuracy rate.Not available
Price/Sqft$730/sqft
Days On Market26 days
Est. Mortgage$10,736/mth
Tax Amount ()-
Description
Welcome to your dream home with over 5,000 sf of living space nestled in Crestwood! This brand-new construction is a testament to luxury and modern living. Step inside and be greeted by the grandeur of 10-foot ceilings creating an airy and expansive atmosphere. Hardwood flooring on all three levels, adding warmth and sophistication. Indulge your culinary passions in the state-of-the-art kitchen, featuring custom cabinets and top-of-the-line appliances. With a total of 4 bedrooms on the top floor and an additional bedroom in the basement, there's ample space for your family and guests to feel right at home. Accompanying the bedrooms are 4.5 baths. Basement features a theatre room for movie nights, gym, and wet bar. The triple car garage, measuring an impressive 36x26 feet. Fully landscaped, offering a serene retreat. Located right across the street from Crestwood school, and St. Paul Catholic Elementary. Don't miss your chance to call this exquisite residence your home sweet home. (id:39198)
Property Details
Interior
Features
Main level Floor
Living room
17 m x 16 mDining room
11 m x 12 mKitchen
Family room
14 m x 12 mProperty History
 7
7




