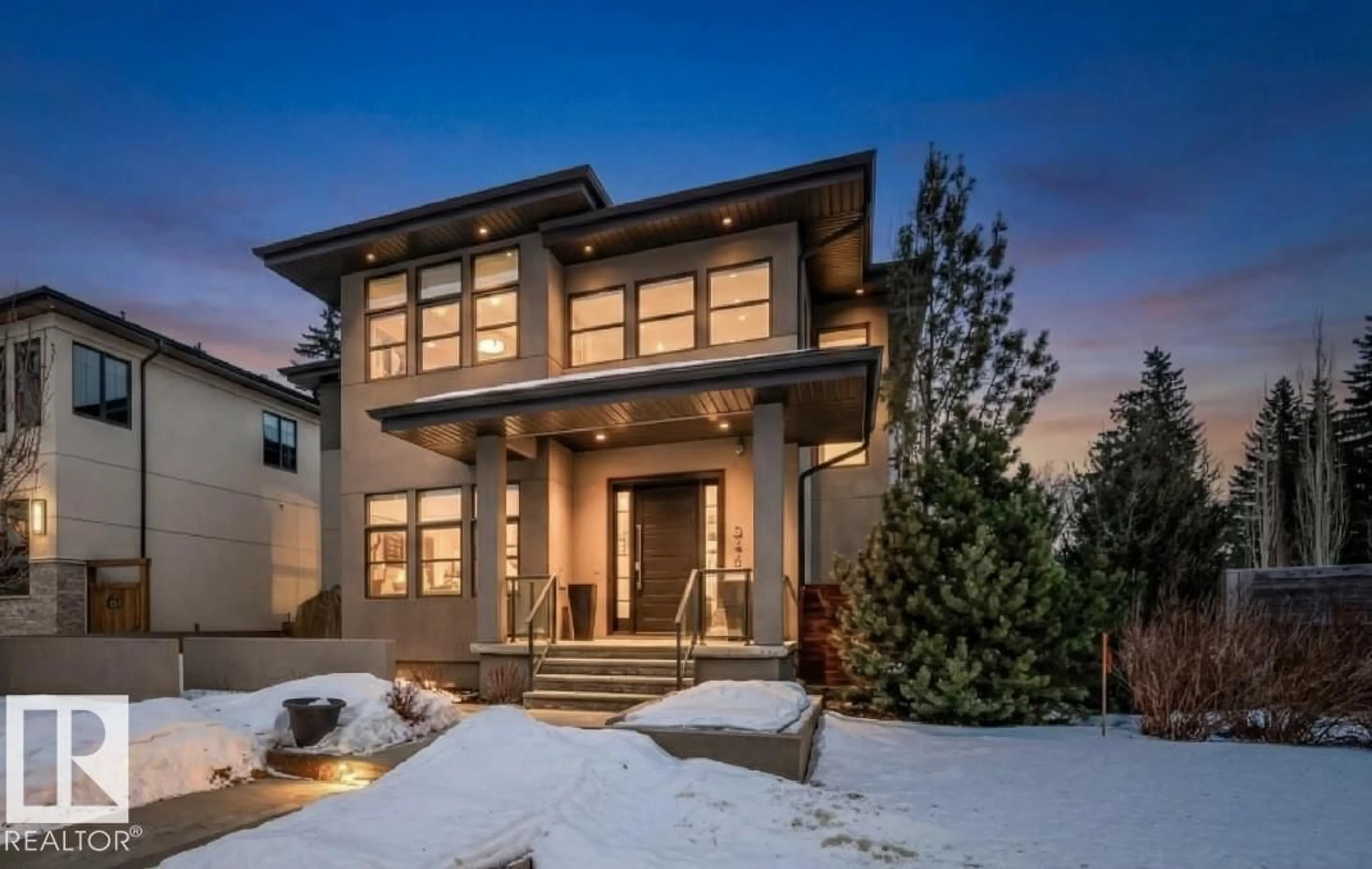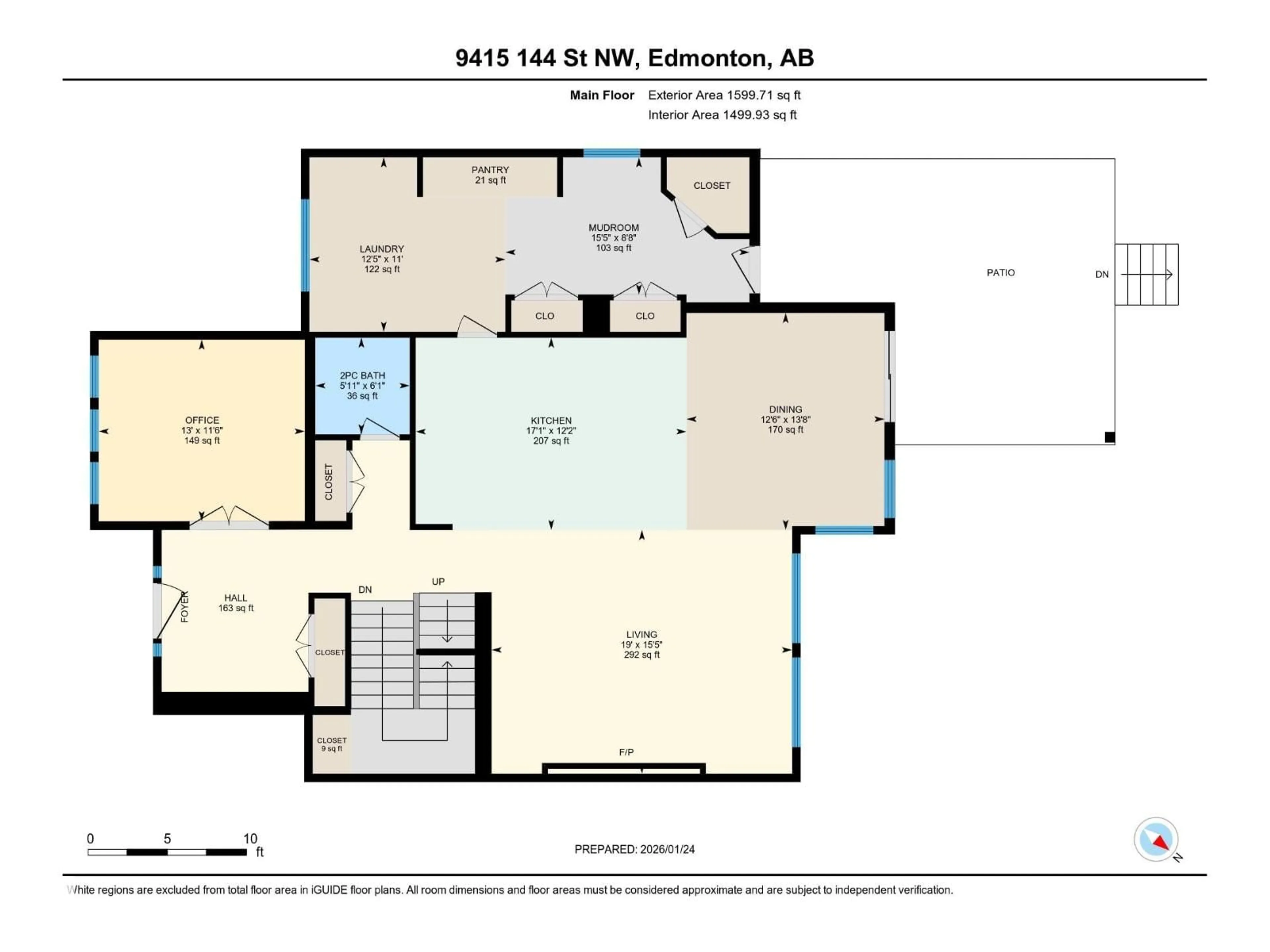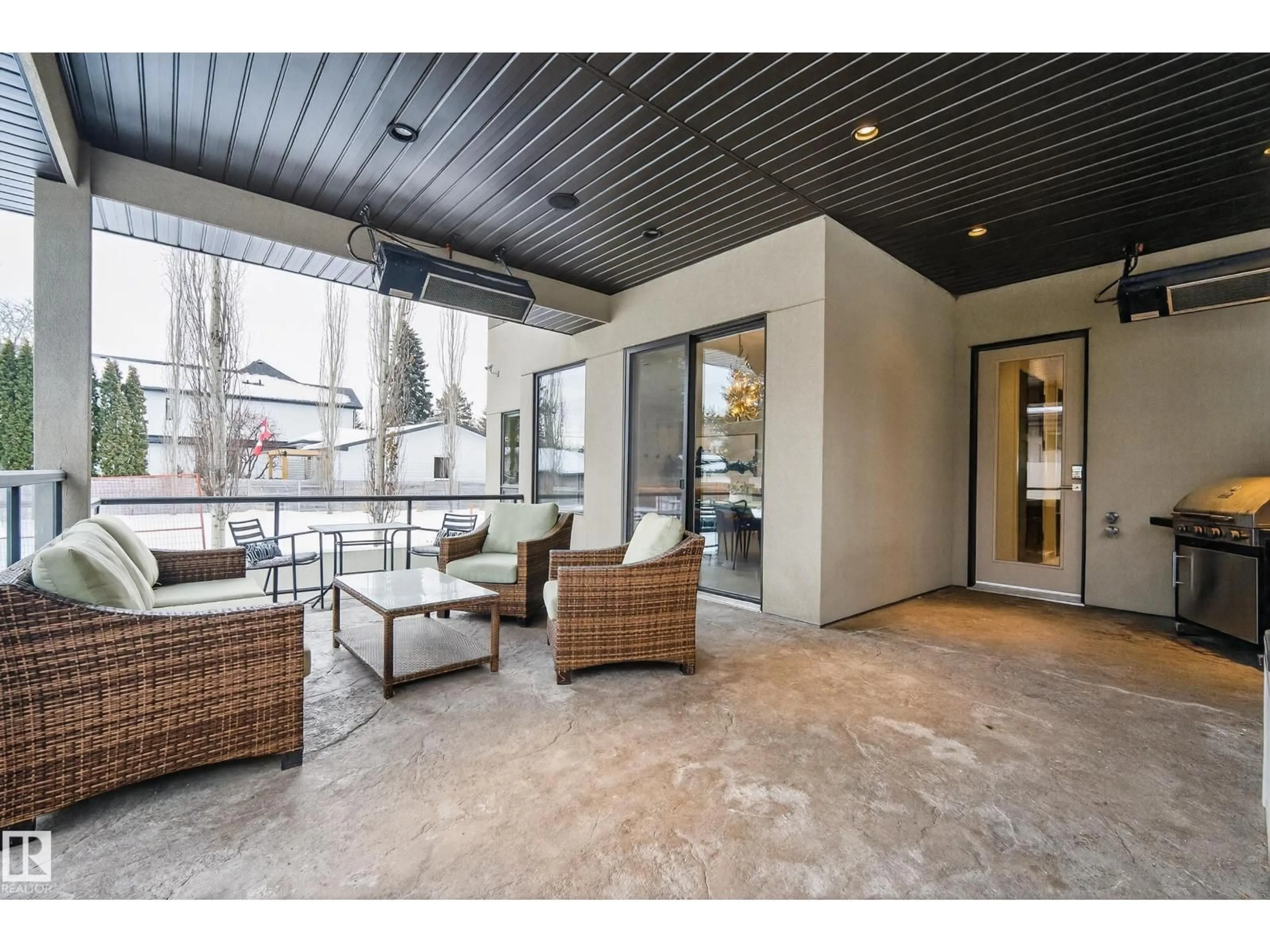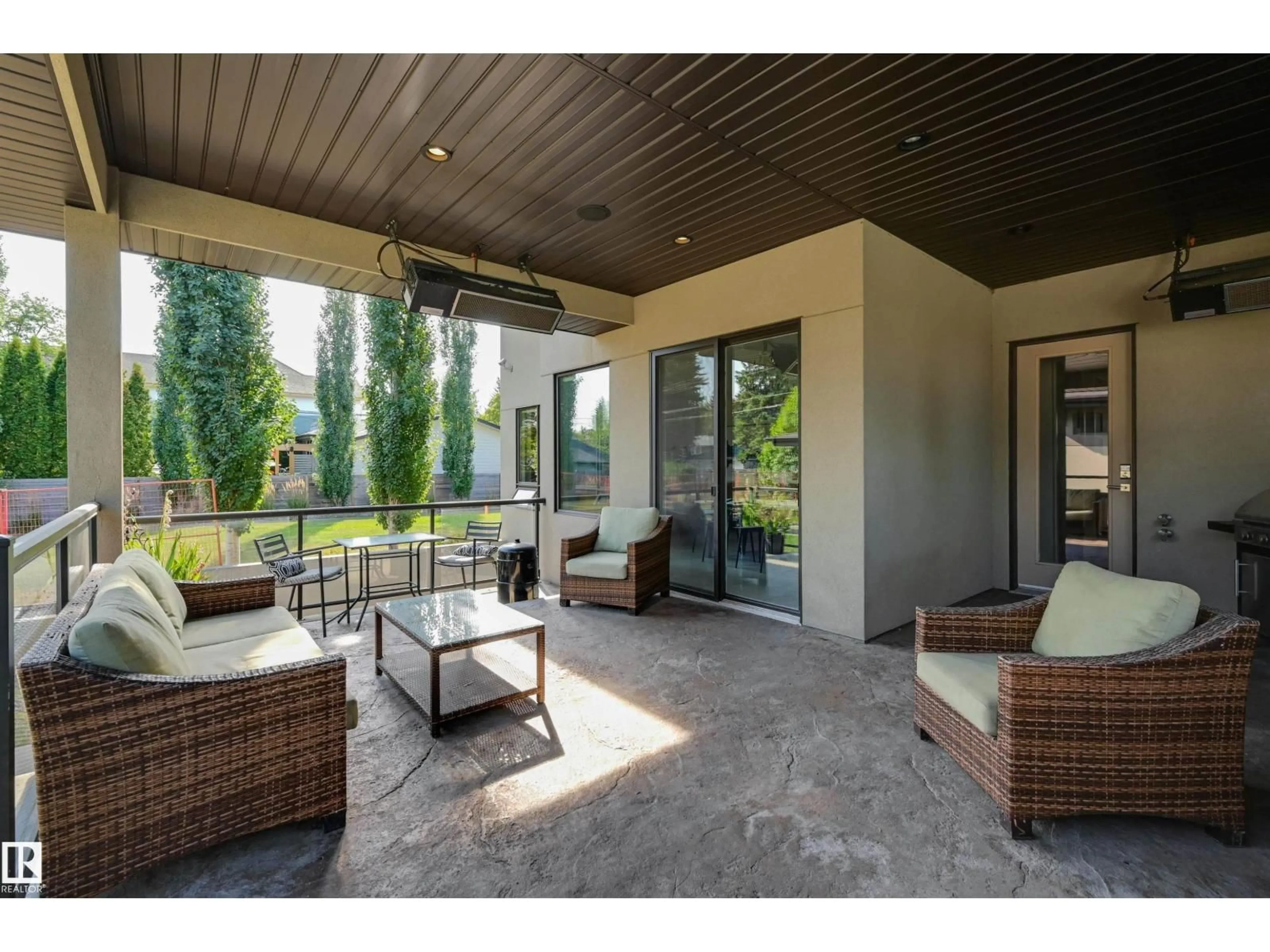9415 144 ST, Edmonton, Alberta T5R0R8
Contact us about this property
Highlights
Estimated valueThis is the price Wahi expects this property to sell for.
The calculation is powered by our Instant Home Value Estimate, which uses current market and property price trends to estimate your home’s value with a 90% accuracy rate.Not available
Price/Sqft$615/sqft
Monthly cost
Open Calculator
Description
Ideally located in Crestwood near the Mackenzie Ravine, this stunning contemporary home delivers an exceptional layout for family & entertaining. The showpiece kitchen features a massive island, marble countertops & backsplash, sleek cabinetry, gas range, & double built-in ovens, flowing seamlessly into the dining nook and living room with 10-ft ceilings, & gas fireplace. The main floor offers an enclosed den, 2-piece bath, butler’s pantry, & a mudroom with abundant storage. Upstairs, the luxurious primary retreat includes a 5-piece ensuite with dual vanities, and walk-in closet, while two additional large bedrooms also each have their own ensuite & walk-in closets. The basement with in-floor heating & oversized windows includes a gym, rec room, wet bar, wine room, a guest bedroom, & full bath. Outside, enjoy a covered patio with heaters, plus a private sunken patio, and an oversized triple garage with 13-ft ceilings for travel van or a car lift. Close to schools, shopping, and amenities. (id:39198)
Property Details
Interior
Features
Lower level Floor
Bedroom 4
3.91 x 4.39Family room
5.61 x 4.71Exterior
Parking
Garage spaces -
Garage type -
Total parking spaces 5
Property History
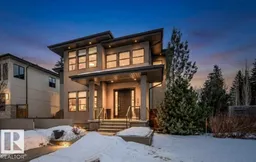 56
56
