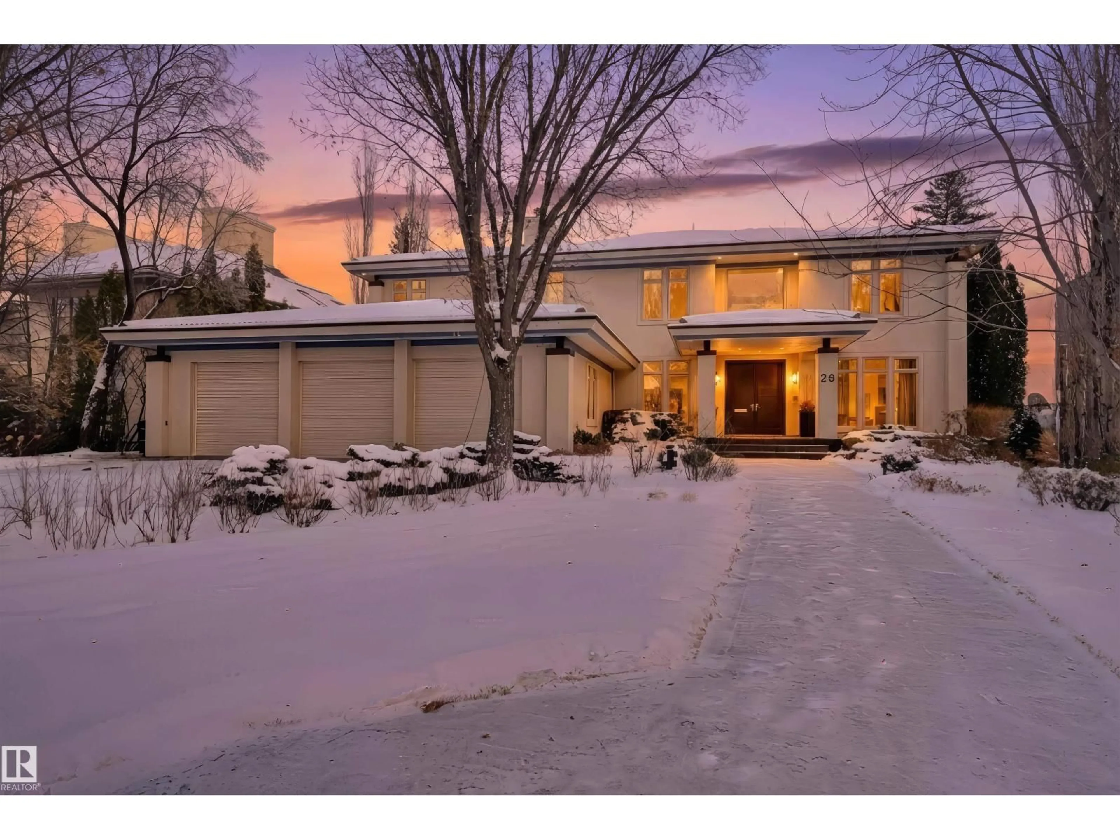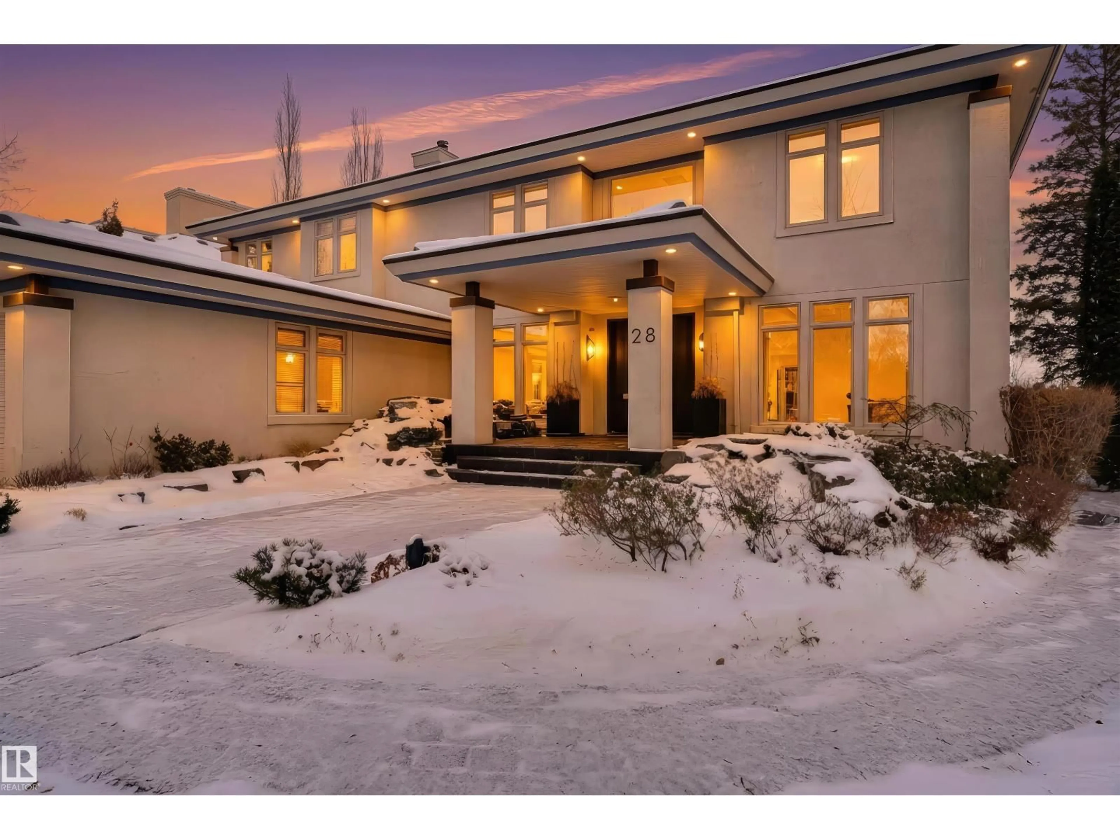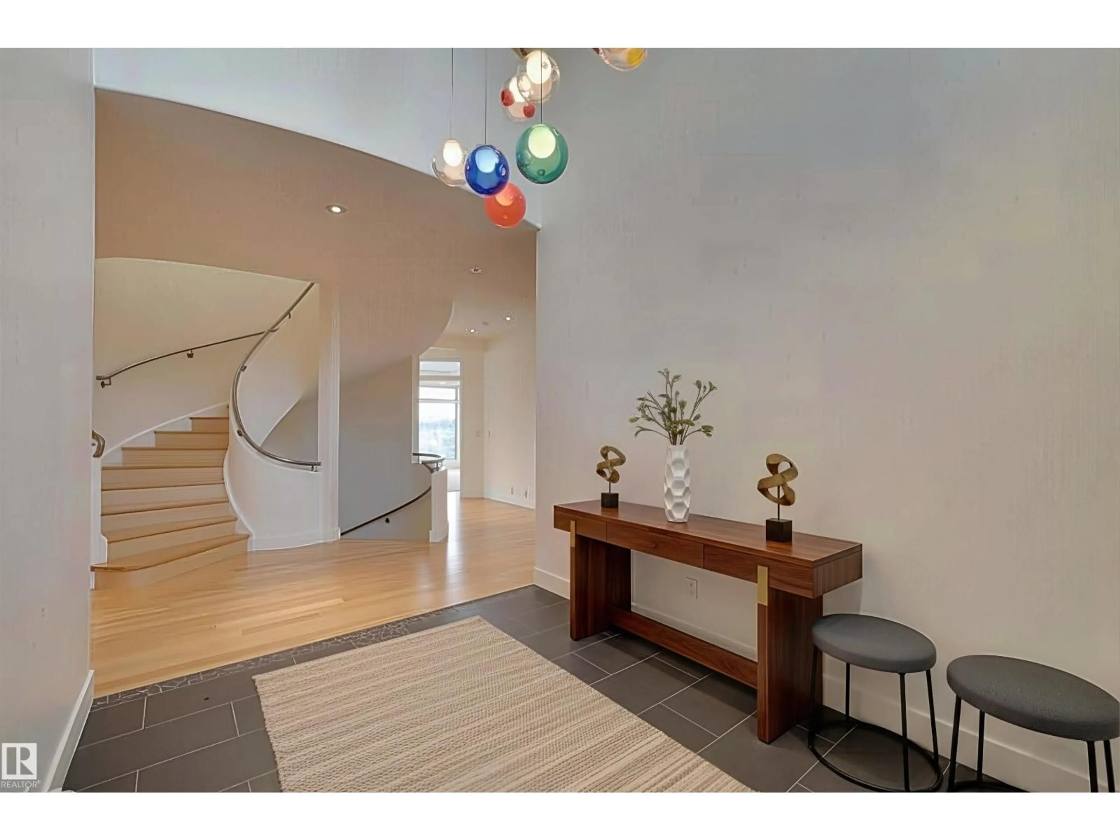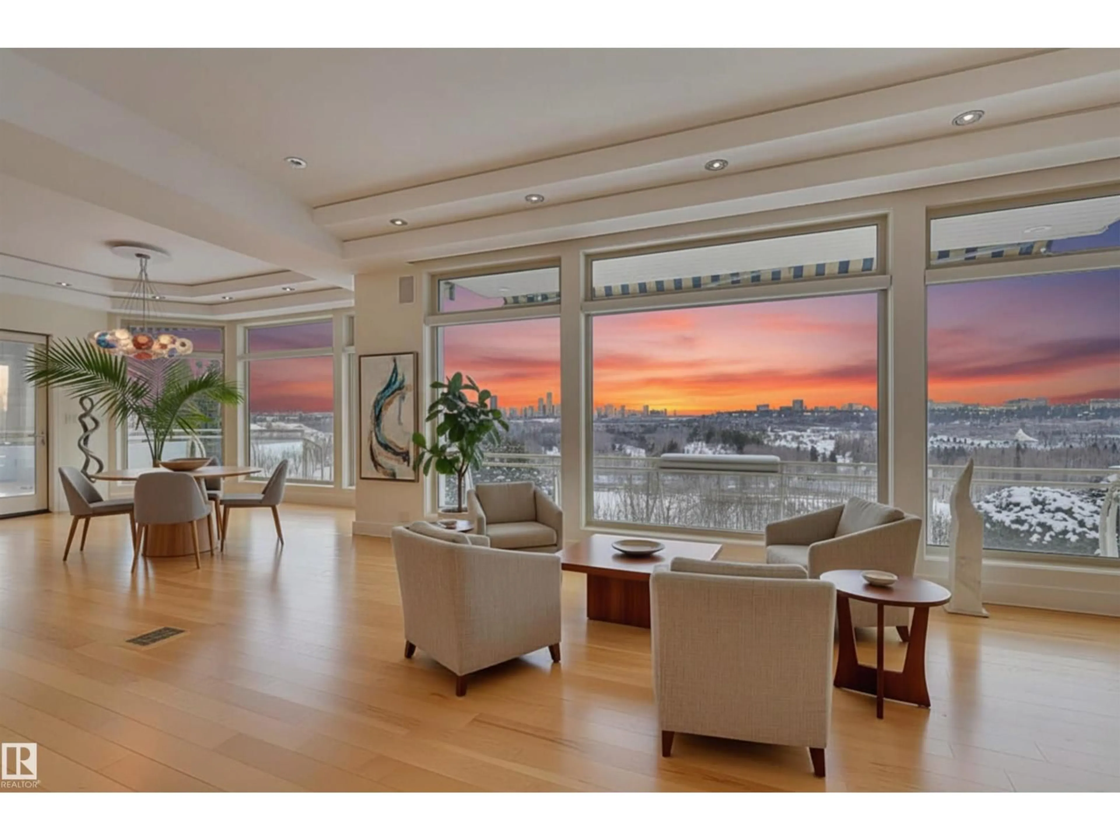28 RIVERSIDE CR, Edmonton, Alberta T5N3M5
Contact us about this property
Highlights
Estimated valueThis is the price Wahi expects this property to sell for.
The calculation is powered by our Instant Home Value Estimate, which uses current market and property price trends to estimate your home’s value with a 90% accuracy rate.Not available
Price/Sqft$842/sqft
Monthly cost
Open Calculator
Description
This iconic Crestwood home boasts a stunning panoramic view of our river valley & downtown. Architecturally designed, built in 2001 with an extensive million dollar remodeling completed in 2011 for a contemporary masterpiece. Featuring 5 bedrooms, 7 baths, 2 fireplaces, 10’ ceilings, theatre room, nanny suite & walk out basement. The location is incredible, perched right on the river valley in a quiet, prestigious crescent. Beautifully landscaped by architect Doug Carlyle including a waterfall feature greeting visitors. Flooded with natural light, the home feels welcoming. Every room is perfectly sized and enjoys lovely sight lines to take advantage of the view and the privacy. Entertaining sized dining room & dream kitchen by Heart Kitchens. Unbelievable dressing room off the primary must be seen! Excellent schools, great restaurants, coffee shops, grocery all within an easy walk. Lot is approx 75 X 193. Truly one of Edmonton's finest residences. Some photos are virtually staged. (id:39198)
Property Details
Interior
Features
Main level Floor
Living room
7.52 x 5.43Kitchen
7.55 x 4.27Office
5.04 x 4.29Dining room
5.48 x 4.58Exterior
Parking
Garage spaces -
Garage type -
Total parking spaces 3
Property History
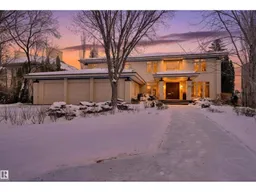 75
75
