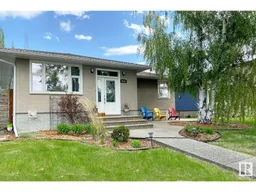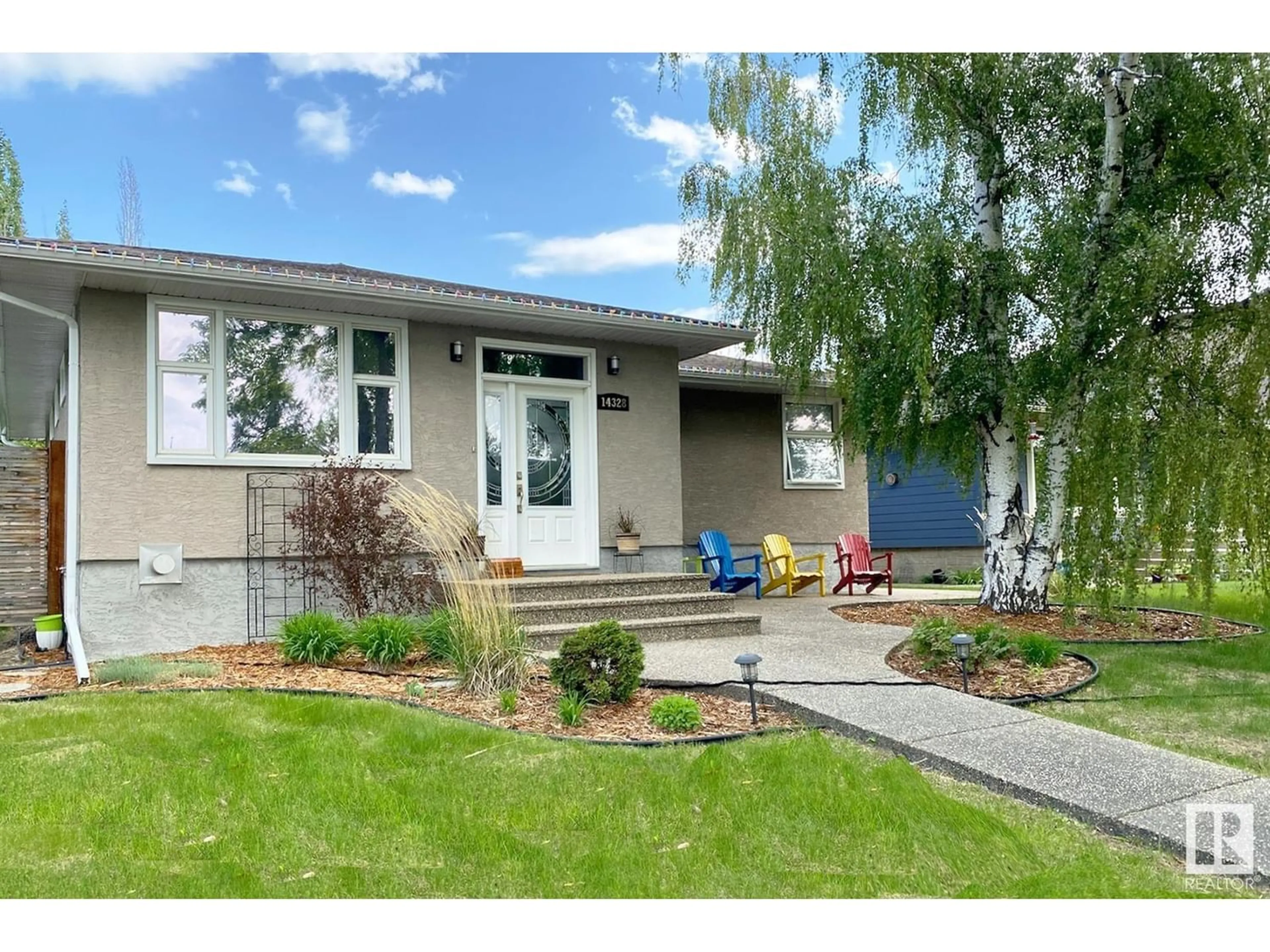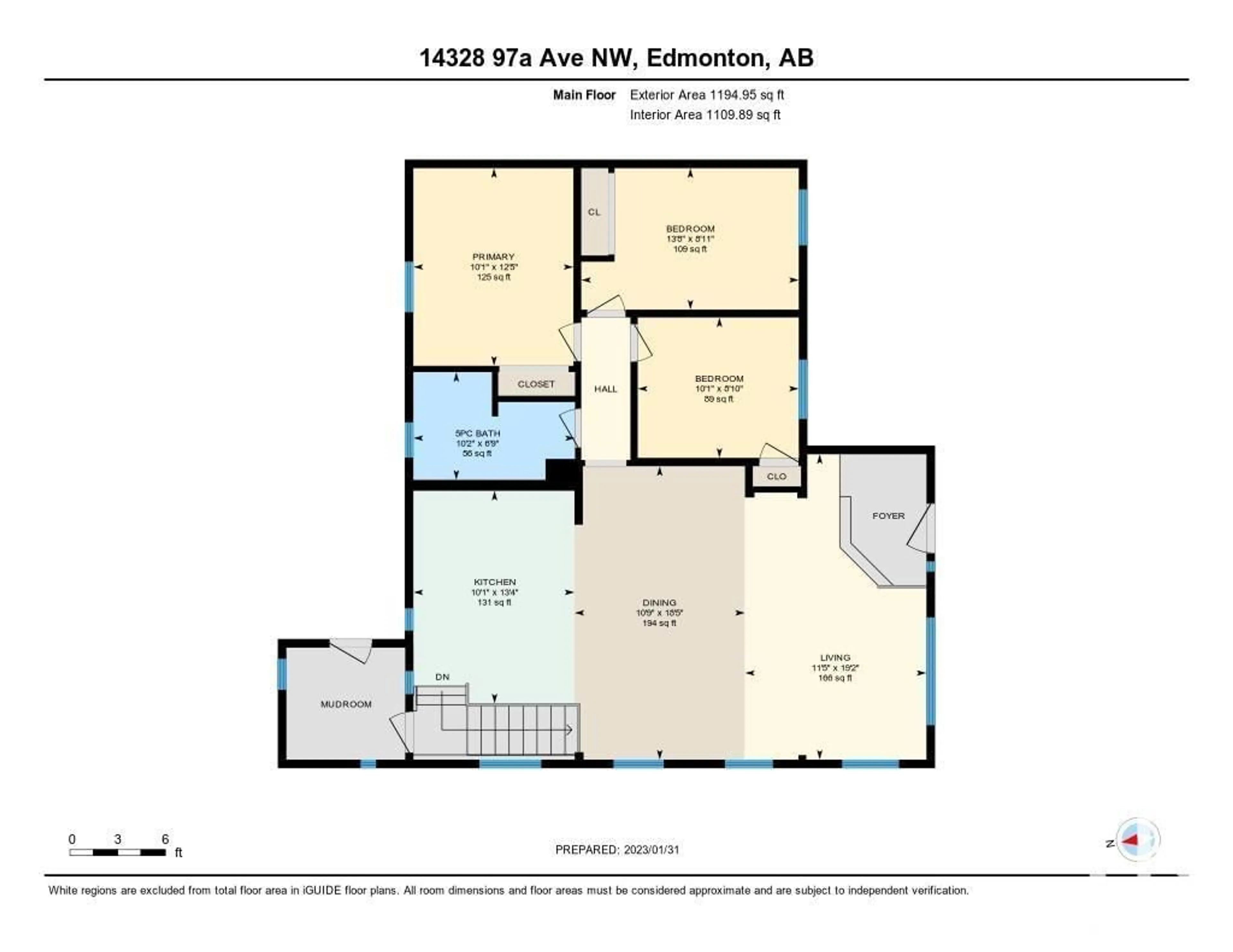14328 97A AV NW, Edmonton, Alberta T5N0E9
Contact us about this property
Highlights
Estimated ValueThis is the price Wahi expects this property to sell for.
The calculation is powered by our Instant Home Value Estimate, which uses current market and property price trends to estimate your home’s value with a 90% accuracy rate.Not available
Price/Sqft$559/sqft
Days On Market44 days
Est. Mortgage$2,873/mth
Tax Amount ()-
Description
Fantastic CRESTWOOD location! Adjacent to Crestwood School, a short stroll to McKenzie or MacKinnon Ravines, Crestwood shopping centre, community center, St. Paul Elementary & minutes to downtown. This immaculately maintained & UPGRADED bungalow boasts an array of wonderful finishes & a thoughtful OPEN concept floor plan. Its perfect for the growing family - 5 bedrooms, 2 full baths& a newly developed basement boasting a spacious family area & loads of storage. Some upgrades include: Newer kitchen w/centre Island accented by granite countertops & SS appliances, MF windows, exterior doors, luxury vinyl flooring throughout the basement, insulation upgrade in exterior perimeter walls/attic, newer shingles, exterior stucco & a new sewer line. The backyard oasis spaces are equally impressive. A rear mudroom leads to a large composite deck overlooking a FABULOUSLY landscaped backyard - host to 2 stone patios (so you can have 3 separate outdoor living spaces) aggregate sidewalk & steps & an exterior gas line. (id:39198)
Property Details
Interior
Features
Basement Floor
Bedroom 4
3.41 m x 3.79 mUtility room
1.78 m x 2.69 mStorage
2.33 m x 3.27 mRecreation room
3.41 m x 6.96 mExterior
Parking
Garage spaces 4
Garage type Detached Garage
Other parking spaces 0
Total parking spaces 4
Property History
 42
42



