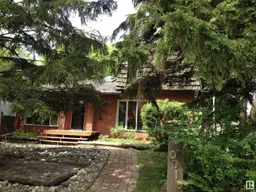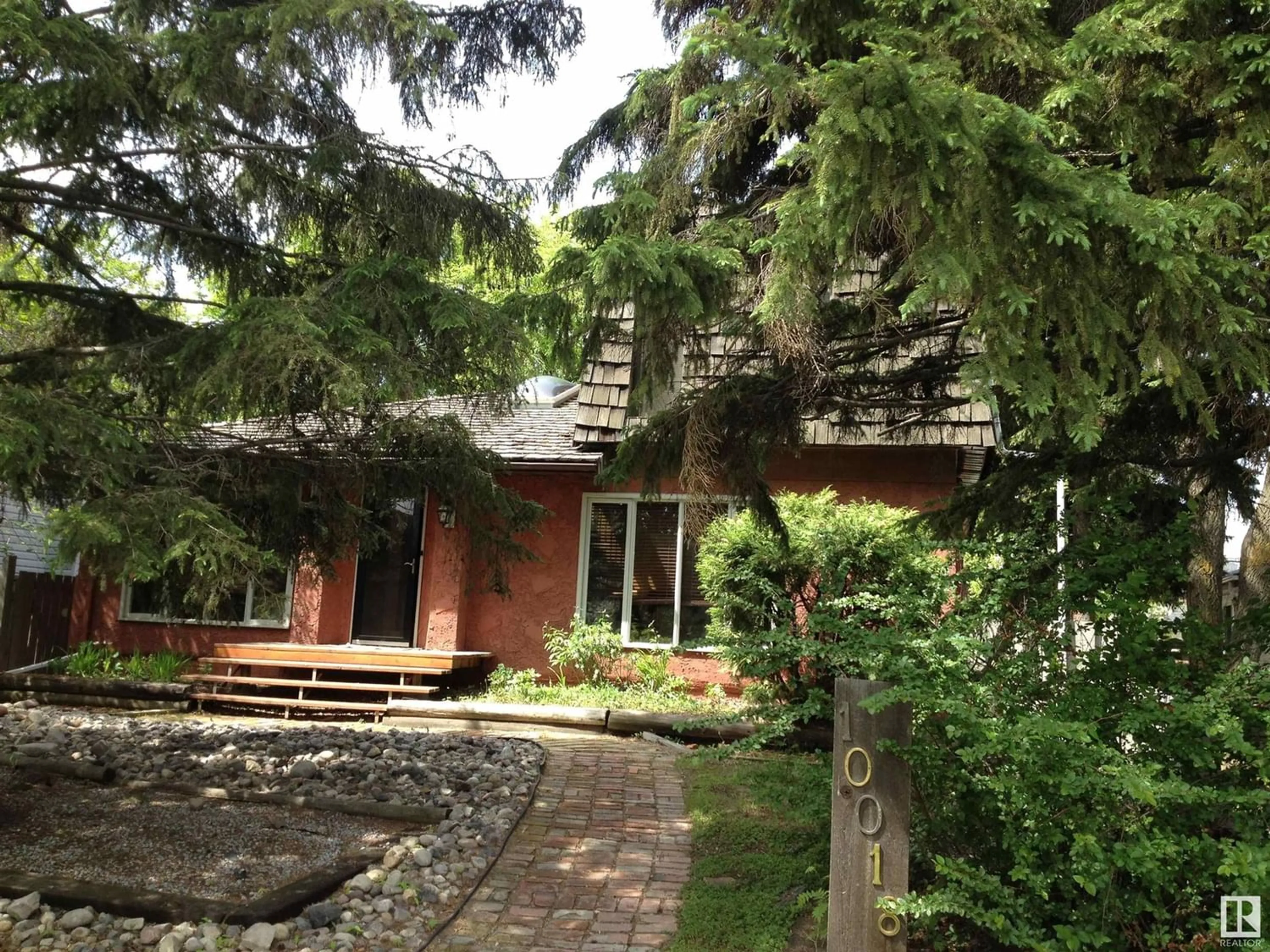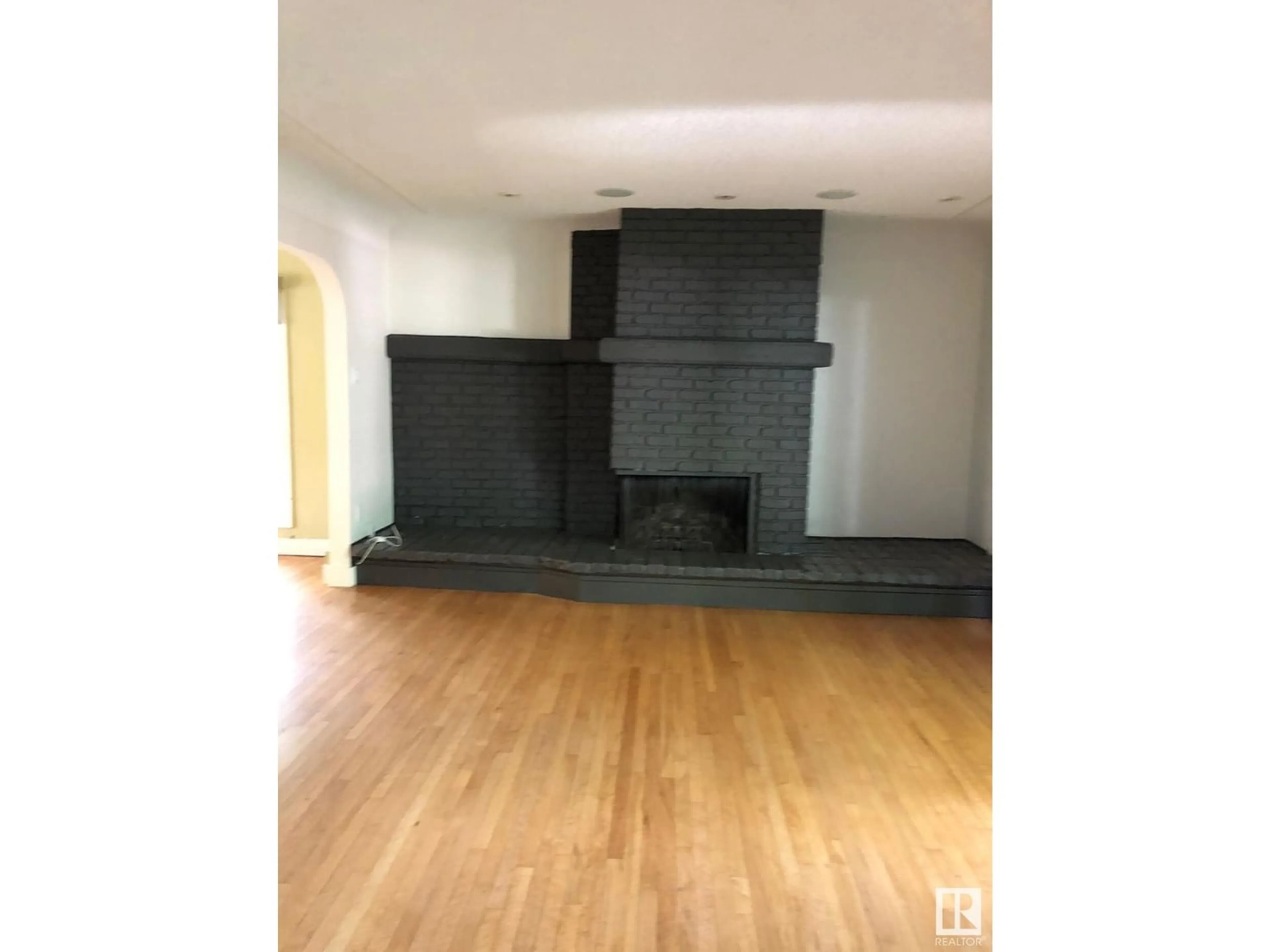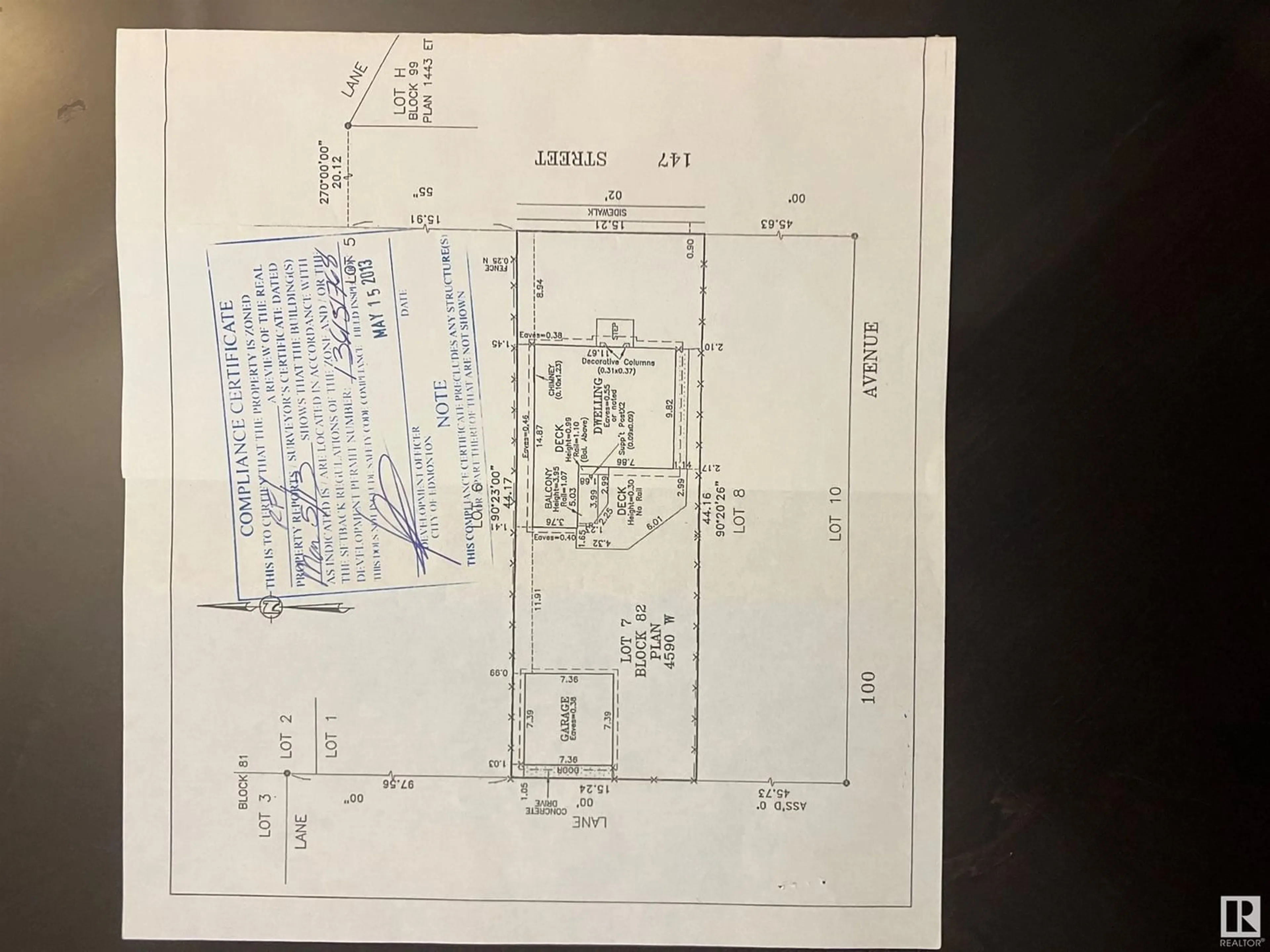10018 147 ST NW, Edmonton, Alberta T5N3B7
Contact us about this property
Highlights
Estimated ValueThis is the price Wahi expects this property to sell for.
The calculation is powered by our Instant Home Value Estimate, which uses current market and property price trends to estimate your home’s value with a 90% accuracy rate.Not available
Price/Sqft$337/sqft
Days On Market310 days
Est. Mortgage$2,959/mth
Tax Amount ()-
Description
CRESTWOOD large story&1/2 home with beautiful West back yard perfect to live in or plan a new build. Oversized double garage, large deck, Elm treed boulevard, 1/2 block from McKenzie Ravine. Main floor kitchen has granite countertops, six burner gas stove, electric oven, sink with prep sink, refrigerator, built in dishwasher. Main floor den off front door, living room with wood burning fireplace, dining room, 2 bedrooms and a full bath. Master Suite is secluded on the second floor with large ensuite, double vanities, walk-in shower plus a balcony that overlooks the back yard (carpet in master has been replaced with vinyl plank). Basement has 2 bedrooms and 1/2 bath, family room, laundry and storage area. Sump pump and large egress windows in basement have been added. Long possession is available. (id:39198)
Property Details
Interior
Features
Upper Level Floor
Primary Bedroom
Exterior
Parking
Garage spaces 4
Garage type Detached Garage
Other parking spaces 0
Total parking spaces 4
Property History
 16
16




