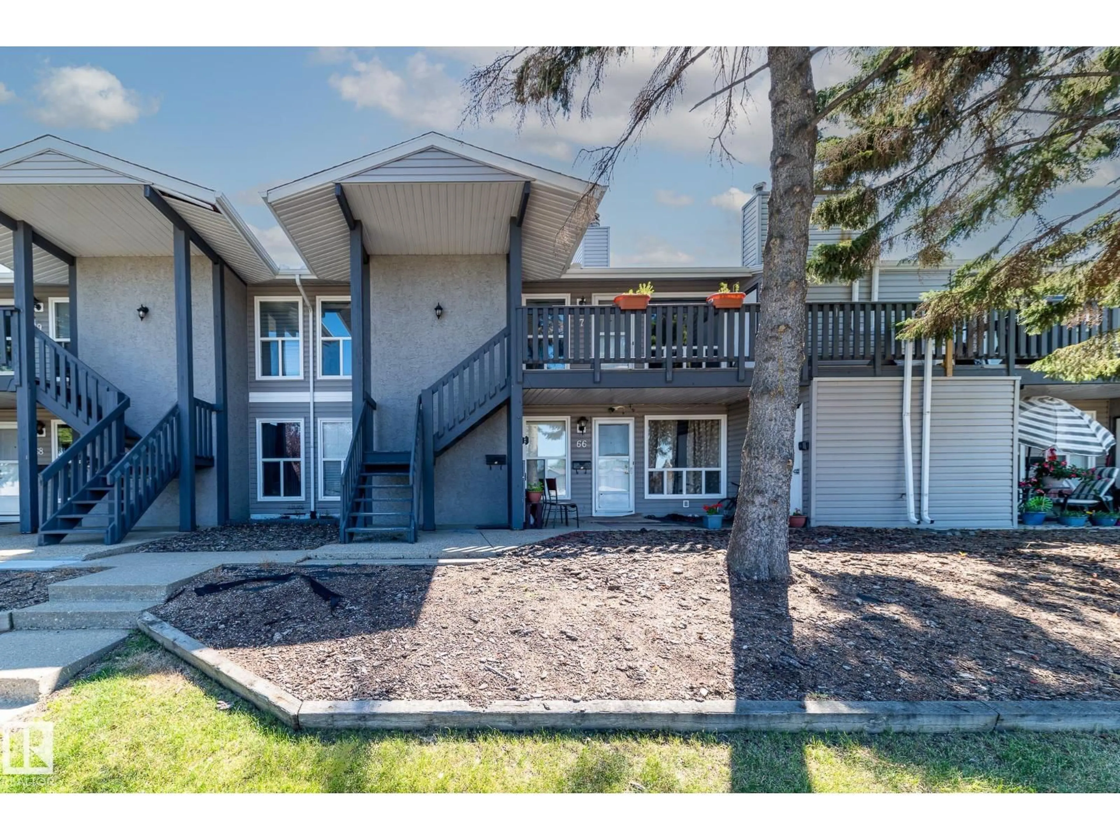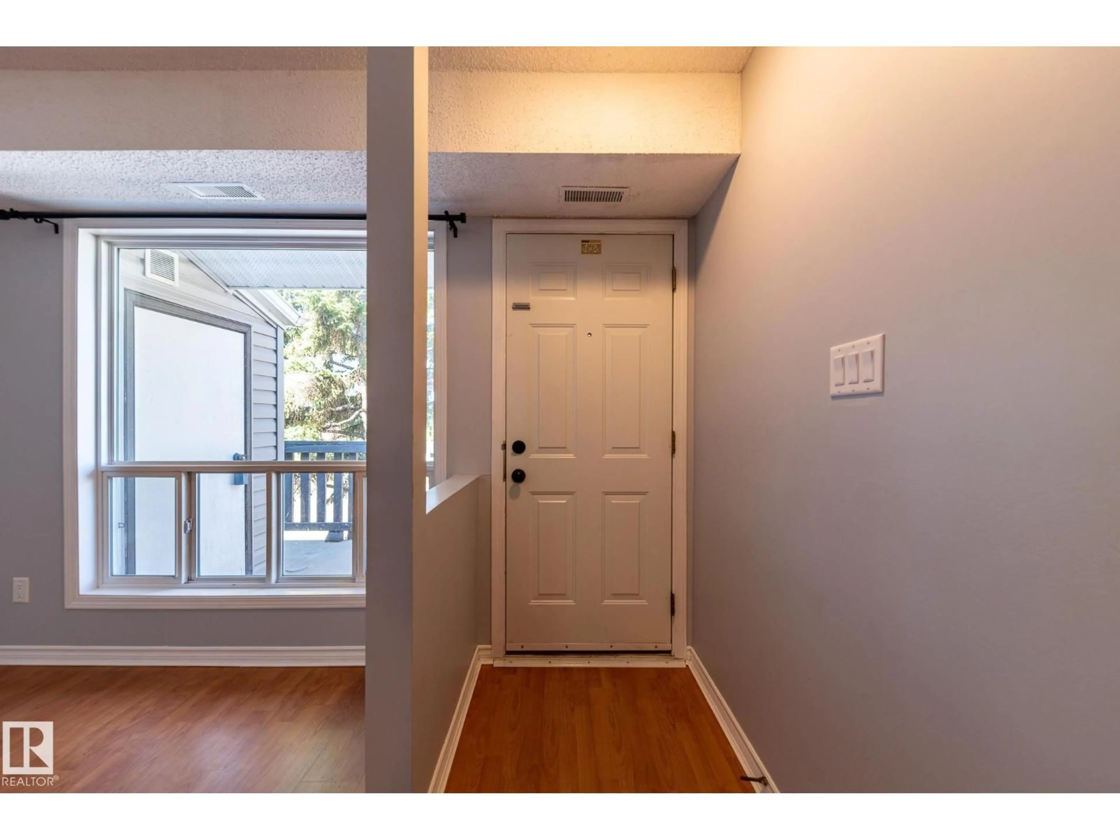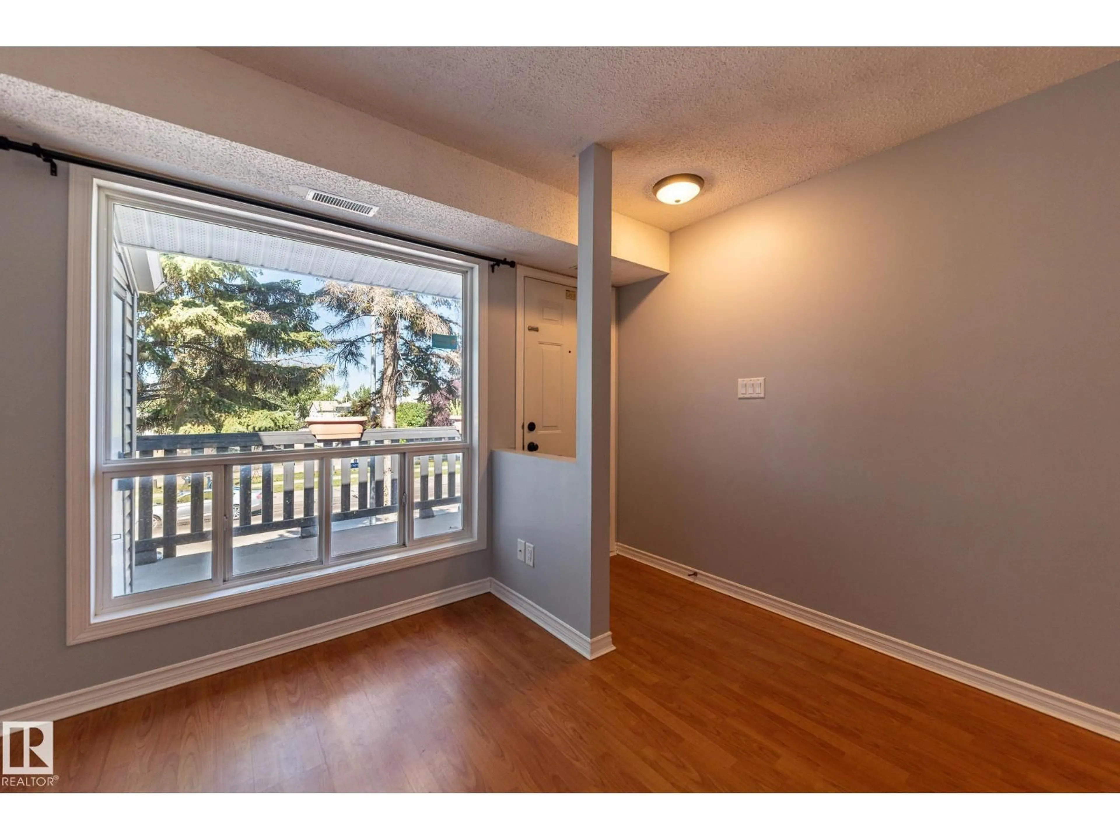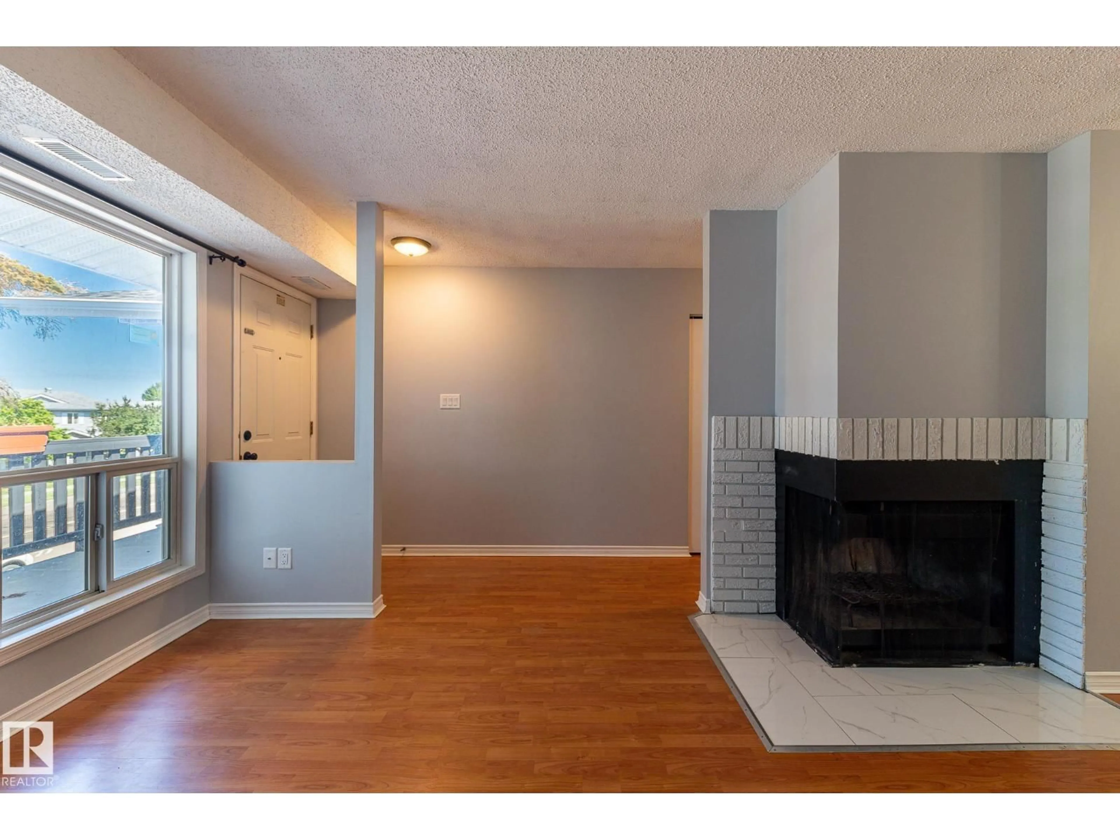#67 - 1503 MILL WOODS RD, Edmonton, Alberta T6L4C2
Contact us about this property
Highlights
Estimated valueThis is the price Wahi expects this property to sell for.
The calculation is powered by our Instant Home Value Estimate, which uses current market and property price trends to estimate your home’s value with a 90% accuracy rate.Not available
Price/Sqft$176/sqft
Monthly cost
Open Calculator
Description
Attention 1st time home buyers! Welcome to this 2 Bed, 1 Bath Carriage style condo on the top level in Tamarack South. Neutral colors, laminate flooring, new lighting and low condo fees! This unit boasts a large living room with a wood burning fireplace, spacious dining room that is open to the generous sized kitchen. The kitchen has new countertops, white appliances and Ginger Cabinets. You'll enjoy the walk in pantry! Down the hall is your Washer and Dryer and 2 good sized bedrooms. The primary suite has a walk in closet and direct access to the 4 piece main bath with new vanity. The deck is spacious and private for warm evenings. An outdoor storage room will come in handy. The hot water tank is newer as well as the furnace. Tamarack South is close to all amenities including transit right out your font door! Welcome Home! (id:39198)
Property Details
Interior
Features
Main level Floor
Living room
4.98 x 4.58Dining room
2.7 x 2.79Kitchen
2.64 x 3.08Primary Bedroom
4.24 x 3.13Condo Details
Inclusions
Property History
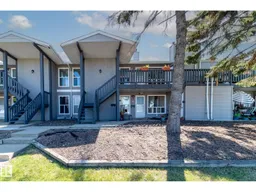 29
29
