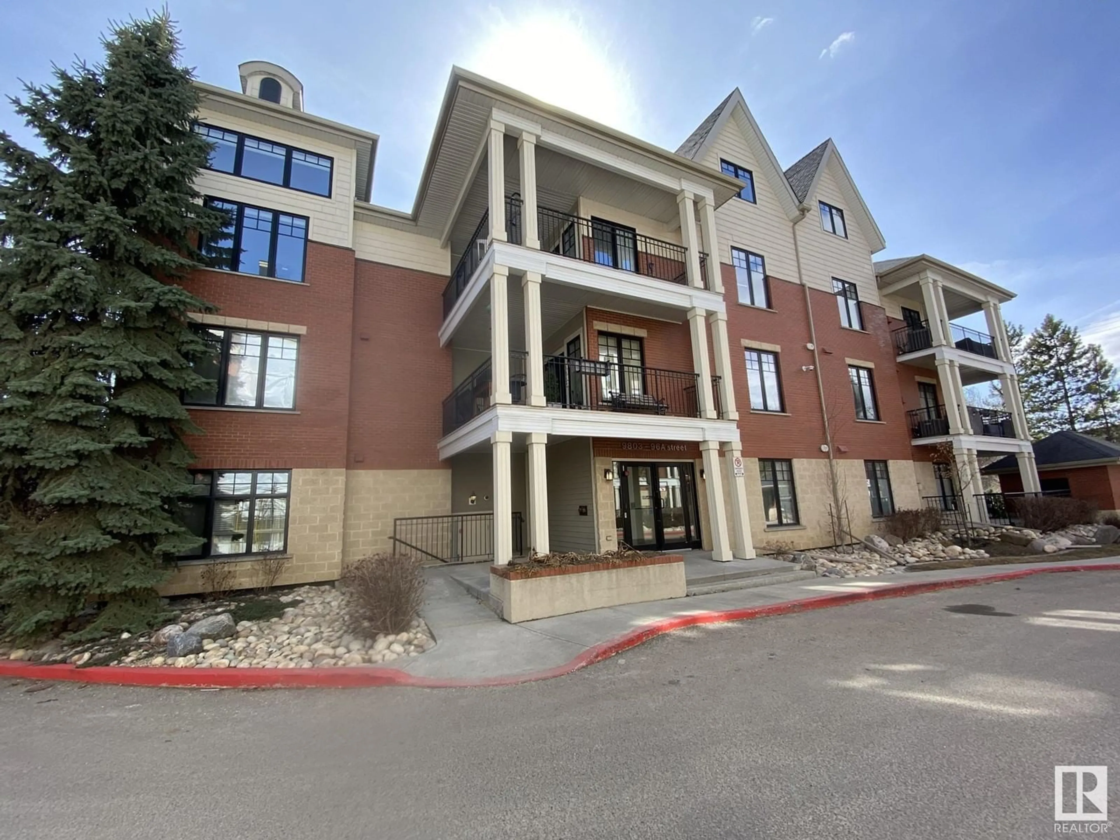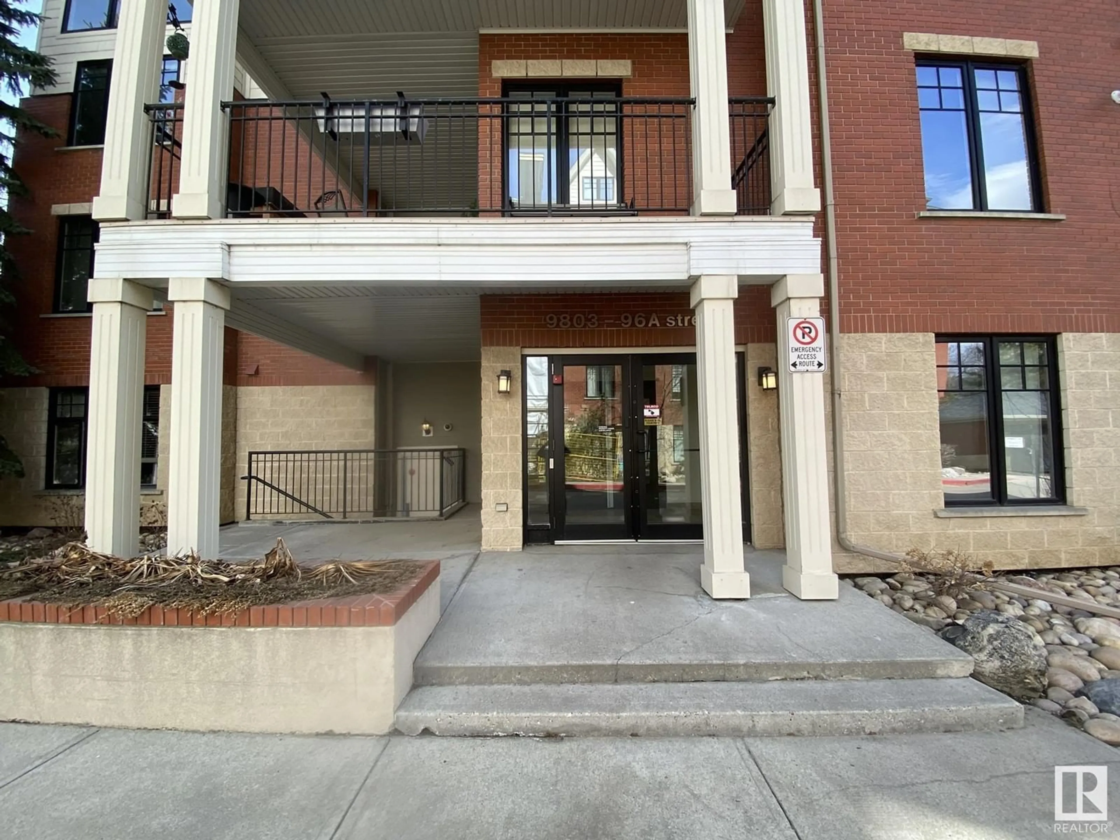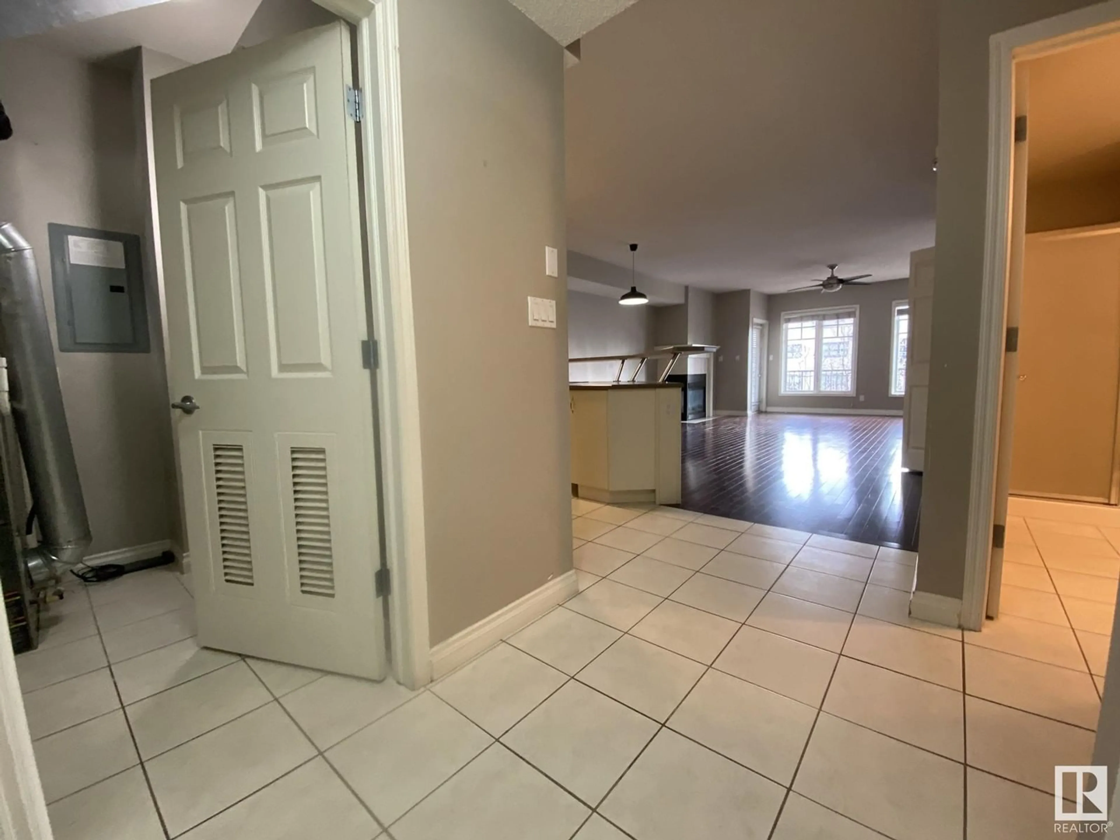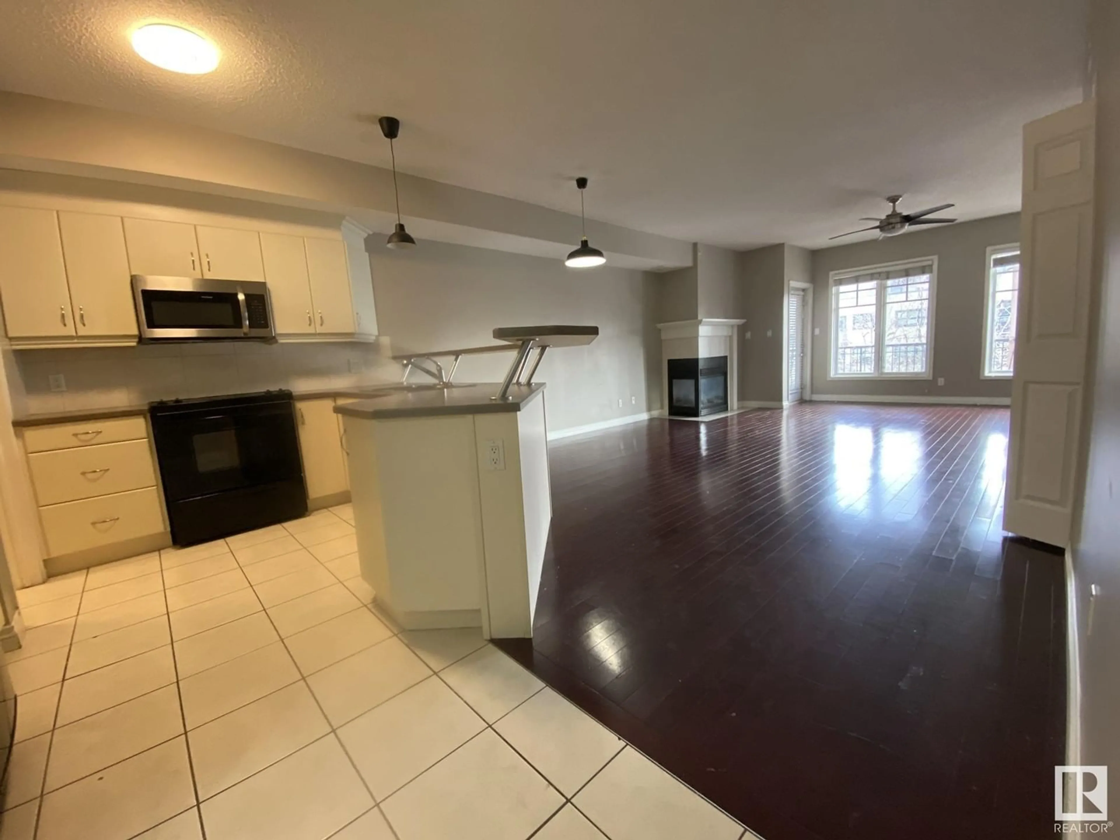Contact us about this property
Highlights
Estimated valueThis is the price Wahi expects this property to sell for.
The calculation is powered by our Instant Home Value Estimate, which uses current market and property price trends to estimate your home’s value with a 90% accuracy rate.Not available
Price/Sqft$235/sqft
Monthly cost
Open Calculator
Description
**BRAND NEW VINYL PLANK FLOORING & PAINT IN THIS TOP FLOOR FULL A/C, PET FRIENDLY, 15-UNIT BUILDING, 1Bdrm & DEN/2nd BEDROOM, 2-FULL BATH Condo with 1169Sq.Ft of Living Space in THE LANDING 9803! Upon entry of this 3rd Floor OPEN PLAN Condo with a tiled entryway w/a DEN/2nd Bdrm to the right & a full 3pc BATH! The Kitchen has 5-Black Appliance w/a Raised Eating Bar Island along with a oversized corner WALK-IN PANTRY, & Dining area for 6+Guests w/a 2-SIDED FIREPLACE in the Living Room w/a Garden Door onto your L-Shaped Balcony w/a GAS BBQ HOOKUP Facing SOUTH! The Primary Bdrm has an 18ft VAULTED CEILING w/a WALK-IN CLOSET & A SIDE CLOSET into the 4pc ENSUITE, 6ft TUB/SHOWER. There is 1-Undrground Heated #16 Stall w/a #121 STORAGE CAGE. The complex has an Exercise Room, Woodshop, & Social Room with a 5min walk to the River Valley, Bike Trails, & The Muttart Conservatory & quick BUS or LRT to our Downtown & Beyond. CONDO FEES INCLUDE ALL UTILITIES...ELECTRICITY, HEAT, WATER & SEWAGE, GARBAGE & PARKING! (id:39198)
Property Details
Interior
Features
Main level Floor
Living room
5.45 x 4.38Dining room
3.37 x 2.48Kitchen
3.43 x 3.24Utility room
2.02 x 1.48Exterior
Parking
Garage spaces -
Garage type -
Total parking spaces 1
Condo Details
Amenities
Vinyl Windows
Inclusions
Property History
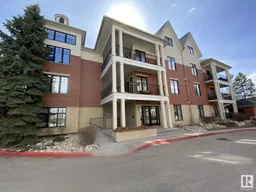 75
75
