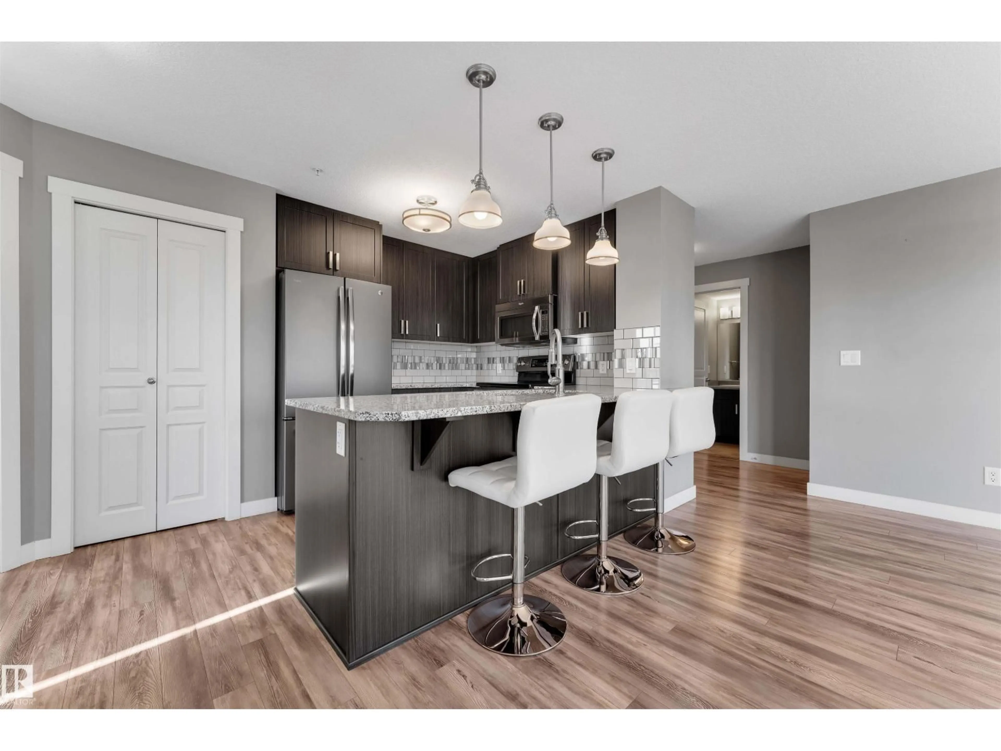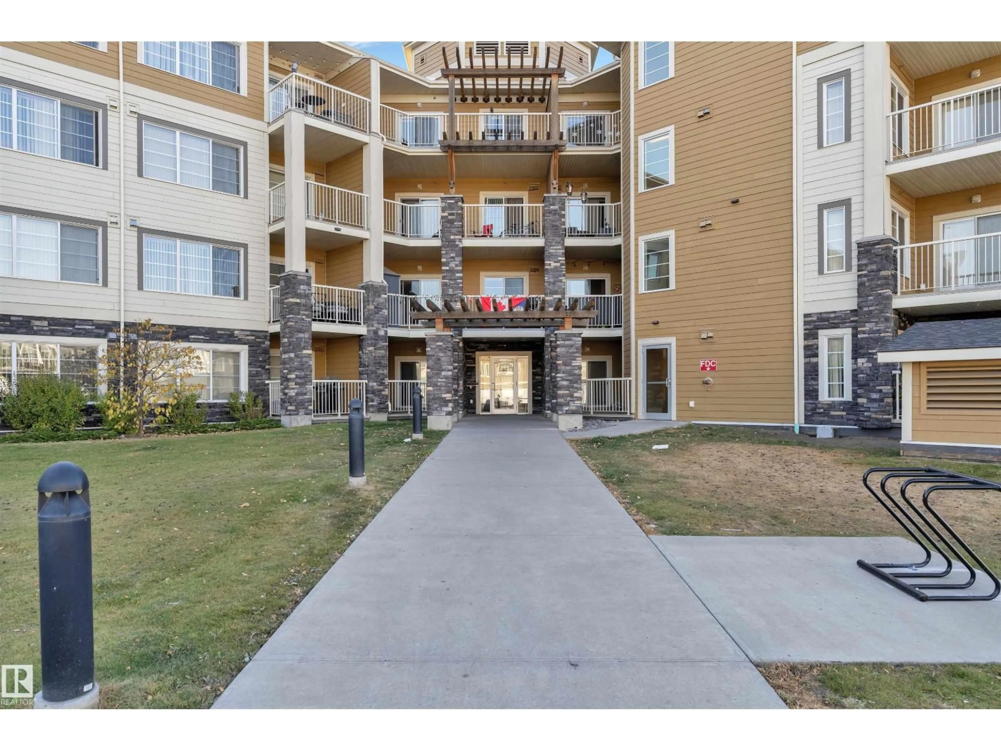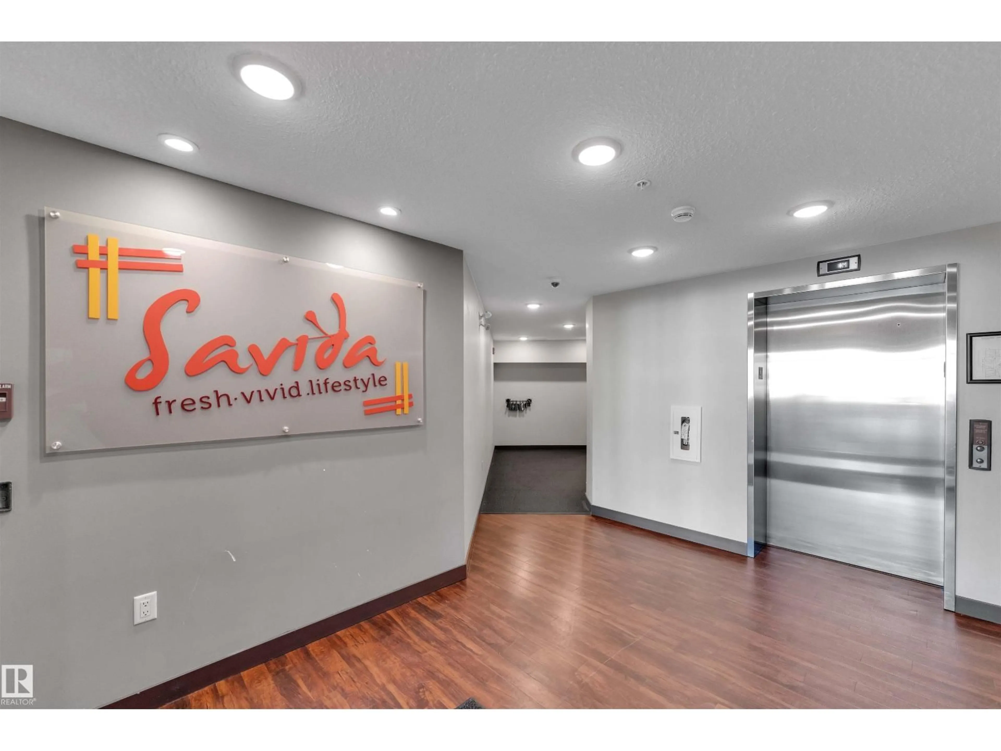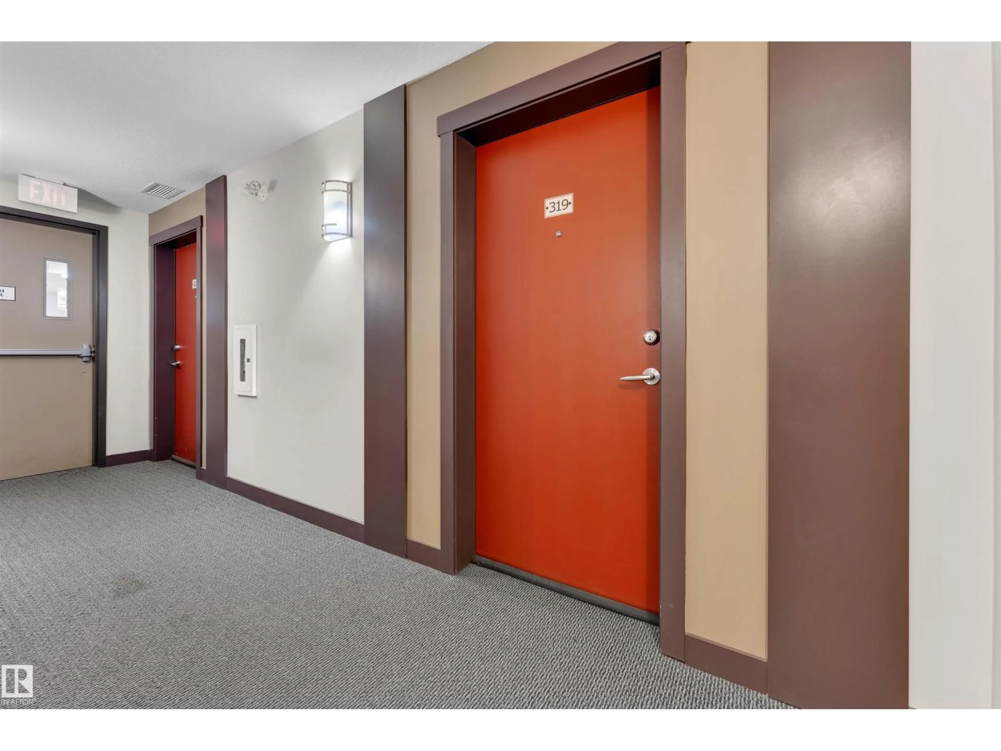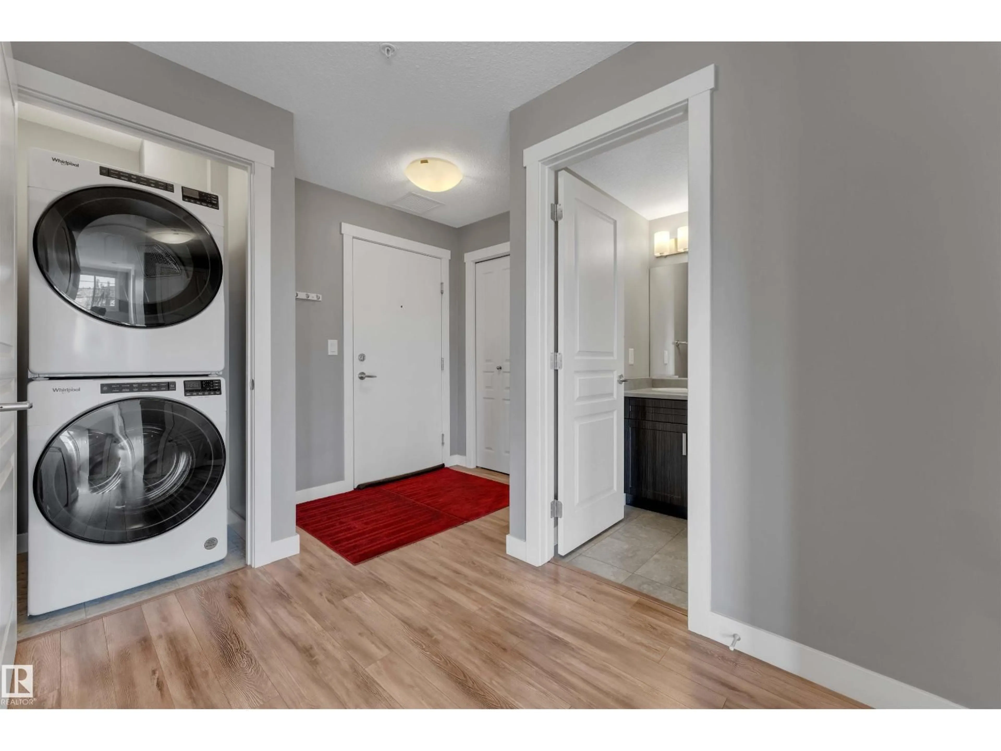319 - 3670 139 AV NW, Edmonton, Alberta T5Y3N5
Contact us about this property
Highlights
Estimated valueThis is the price Wahi expects this property to sell for.
The calculation is powered by our Instant Home Value Estimate, which uses current market and property price trends to estimate your home’s value with a 90% accuracy rate.Not available
Price/Sqft$234/sqft
Monthly cost
Open Calculator
Description
A low-maintenance, high-demand condo perfectly positioned for long-term returns. This third-floor corner unit offers two bedrooms plus a den with a bright, open layout and southwest-facing balcony—features that consistently attract quality tenants. Durable upgrades including granite countertops, stainless steel appliances, soft-close cabinetry, modern lighting, and built-in bedroom storage help minimize turnover and maintenance costs. Pet-friendly policies further strengthen rentability. Rare value-adds include two titled parking stalls (one underground, one surface) plus a storage cage, boosting both cash flow potential and resale appeal. Located steps from recreation facilities, close to shopping, and minutes to the LRT, this property sits in a proven rental corridor with consistent demand. Ideal for investors seeking stable income, strong tenant appeal, and long-term appreciation, this turn-key opportunity requires minimal effort while delivering dependable performance in a growing urban market Today! (id:39198)
Property Details
Interior
Features
Main level Floor
Living room
9'8 x 14'7Dining room
7'8 x 9'5Kitchen
8'1 x 8'6Den
8'8 x 11'2Exterior
Parking
Garage spaces -
Garage type -
Total parking spaces 2
Condo Details
Amenities
Vinyl Windows
Inclusions
Property History
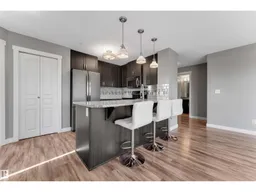 38
38
