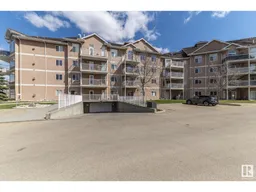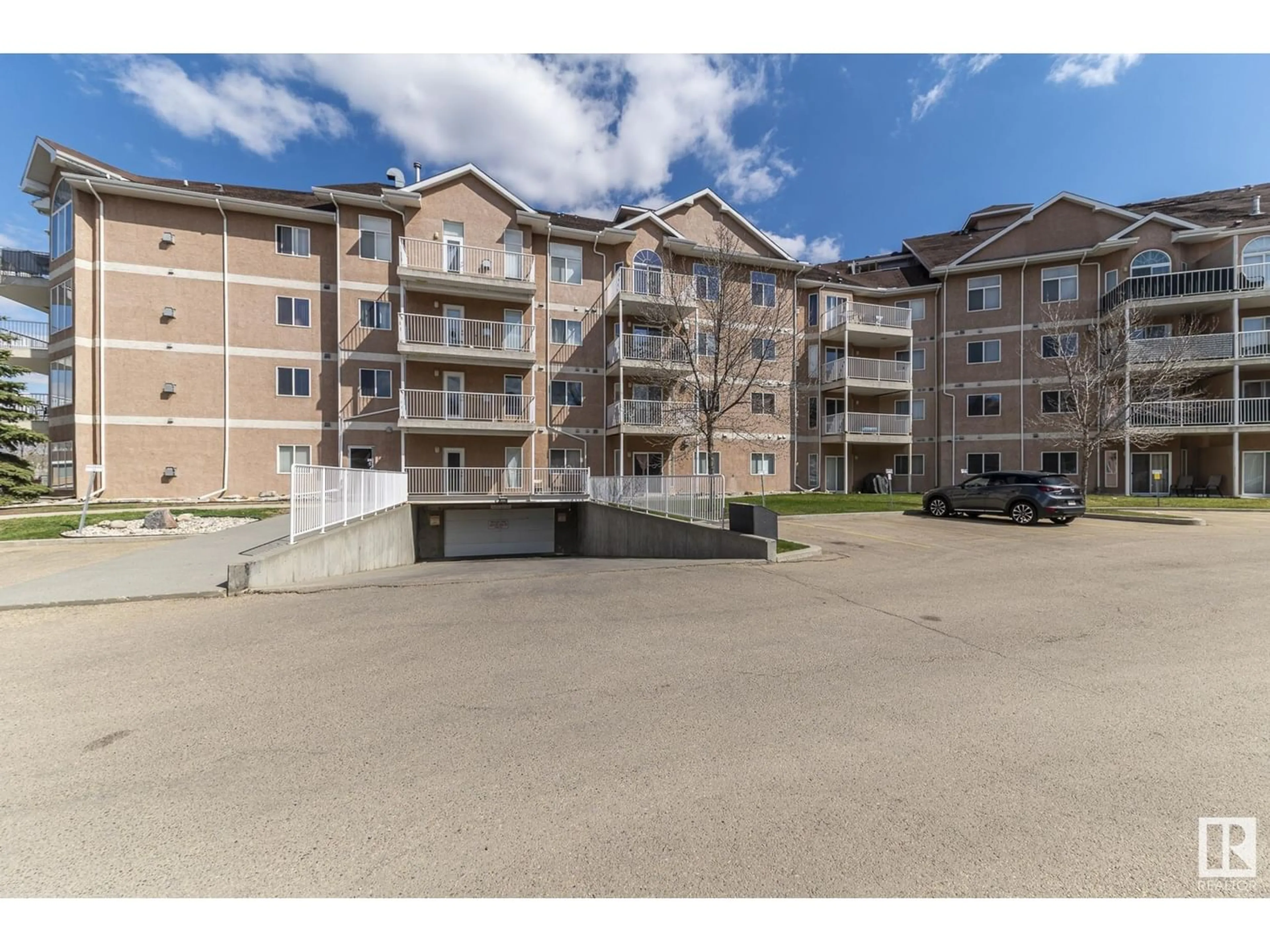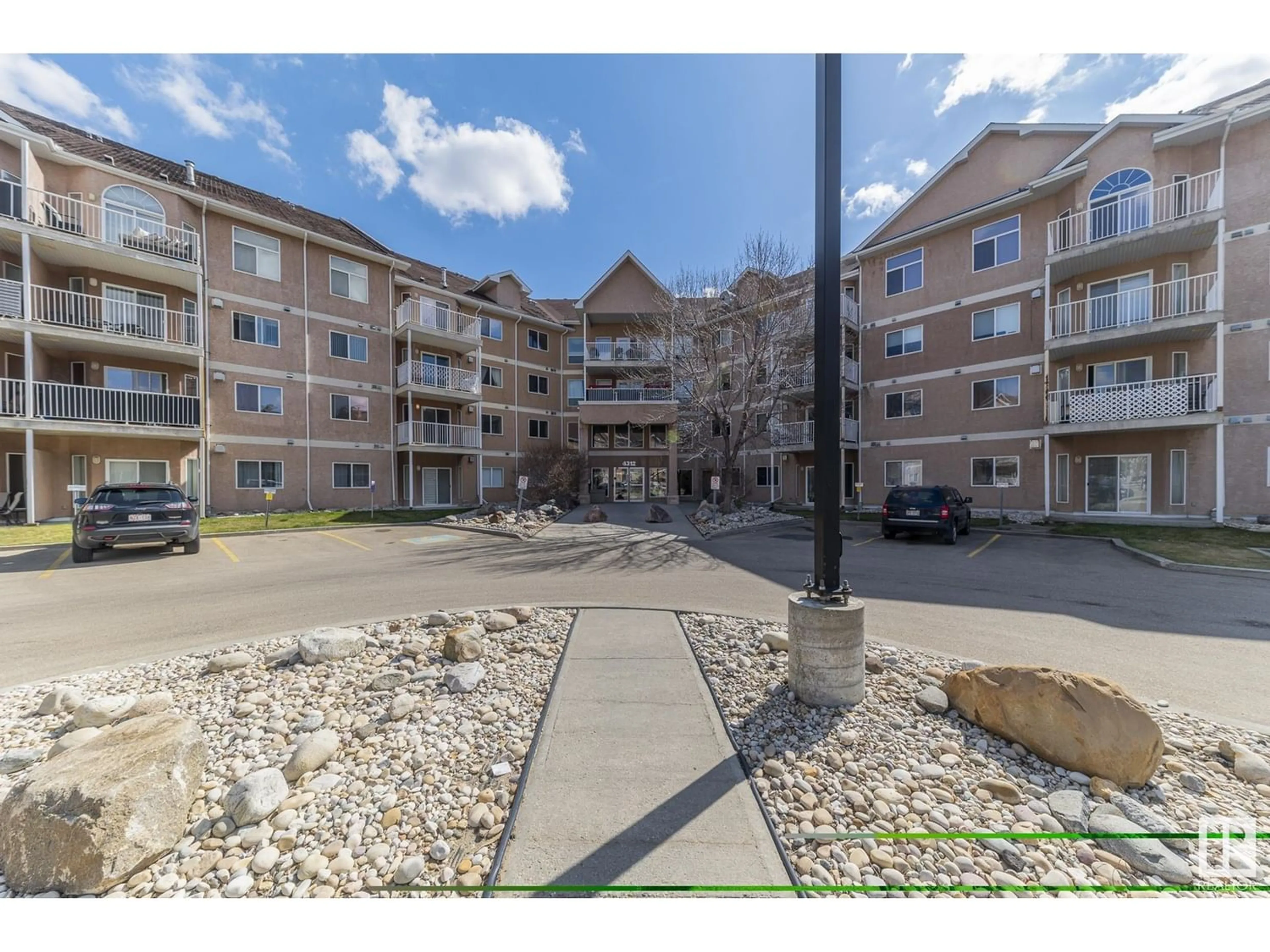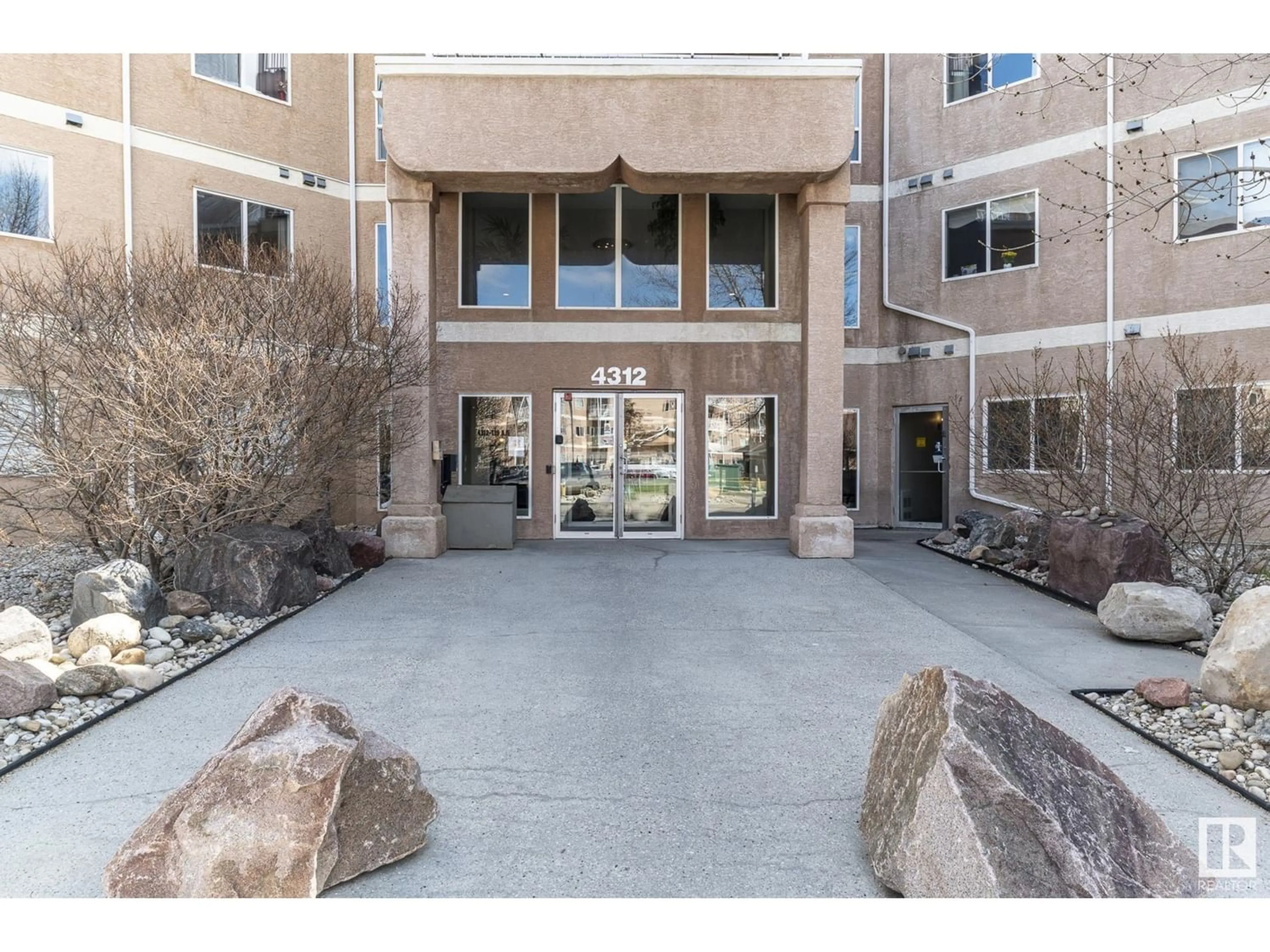#316 4312 139 AV NW, Edmonton, Alberta T5Y3J4
Contact us about this property
Highlights
Estimated ValueThis is the price Wahi expects this property to sell for.
The calculation is powered by our Instant Home Value Estimate, which uses current market and property price trends to estimate your home’s value with a 90% accuracy rate.Not available
Price/Sqft$154/sqft
Days On Market14 days
Est. Mortgage$683/mth
Maintenance fees$688/mth
Tax Amount ()-
Description
This 2 bedroom+ Den, 2 bath condo offers 1028 sq.ft., with gorgeous 3rd floor views & convenient access to the CLAREVIEW RECREATION CENTRE. Open concept with laminate & ceramic tile throughout & carpet in the bedrooms. The kitchen w/ pantry and adjoining living room offer a very functional space, with a gas fireplace & a gas outlet on the north facing balcony. You'll love the LARGE master bedroom w/ 4 pce ensuite and a HUGE walk in closet. The 2nd bedroom is a generous size, & the DEN/STORAGE ROOM along with the LAUNDRY ROOM certainly provide options. Heated underground stall comes with a STORAGE LOCKER & is conveniently located close to the elevator, and the free car wash bay. Other features include, LRT AT YOUR DOORSTEP, AIR CONDITIONING, CLAREVIEW TOWN CENTRE MALL right next door, SOCIAL ROOMS, WEIGHT/FITNESS ROOMS, GAMES ROOM & so much more. Quick possession available, Welcome home! (id:39198)
Property Details
Interior
Features
Main level Floor
Living room
3.57 m x 4.1 mDining room
3.99 m x 2.4 mKitchen
3.99 m x 3.3 mPrimary Bedroom
3.57 m x 5.4 mCondo Details
Inclusions
Property History
 47
47




