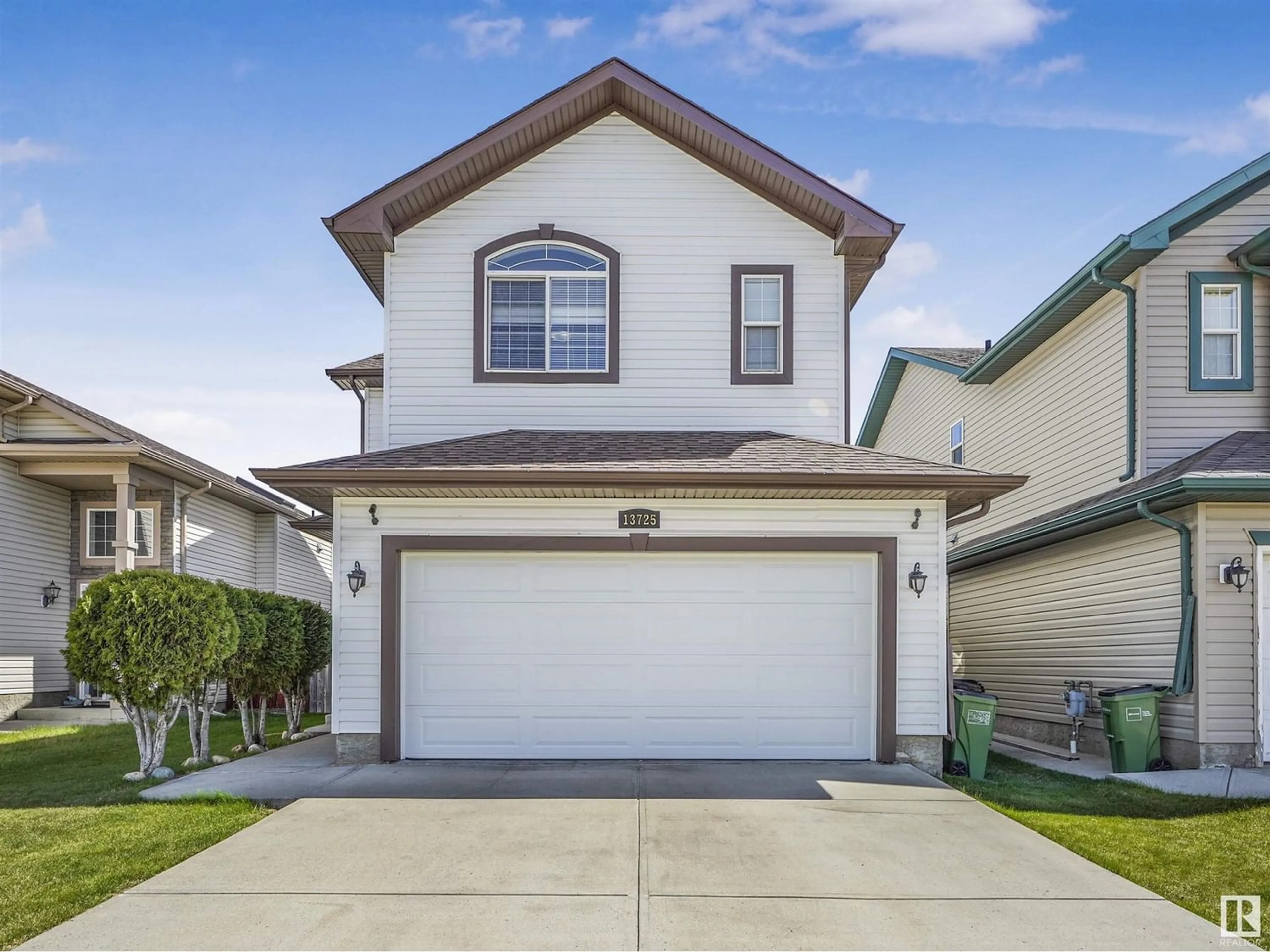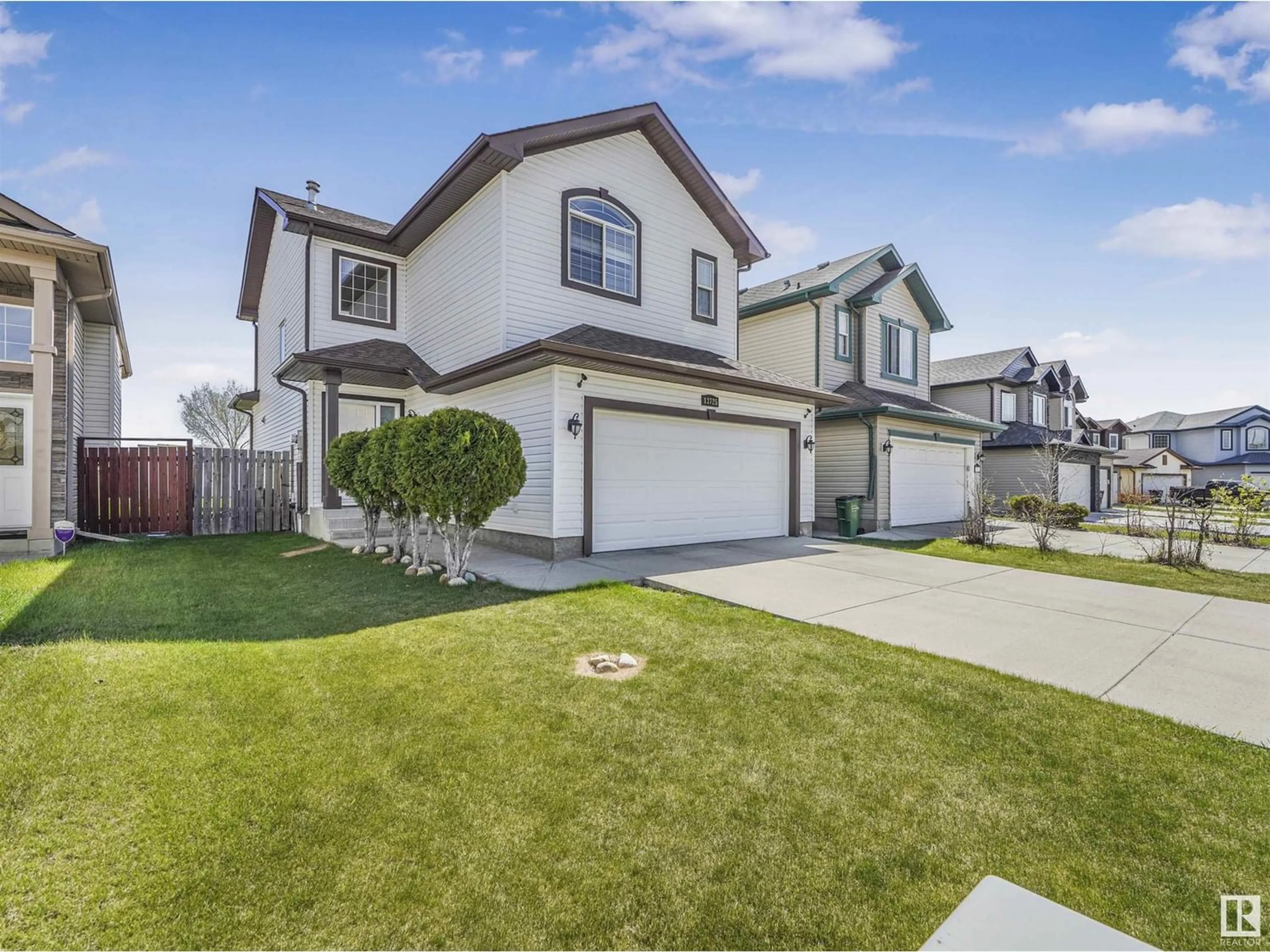13725 37 ST NW, Edmonton, Alberta T5Y3G5
Contact us about this property
Highlights
Estimated ValueThis is the price Wahi expects this property to sell for.
The calculation is powered by our Instant Home Value Estimate, which uses current market and property price trends to estimate your home’s value with a 90% accuracy rate.Not available
Price/Sqft$316/sqft
Days On Market23 days
Est. Mortgage$2,104/mth
Tax Amount ()-
Description
Welcome to your dream home! Stunning 2-storey, 4-bedroom residence offers 2.1 baths and over 2500 SQFT of living space, perfect for comfortable living. Stay cool all summer with AC. Upstairs, enjoy new Vinyl flooring throughout, with 3 bedrooms plus a primary bedroom featuring a lavish 4-piece en suite bath and walk-in closet. Convenient 2nd-floor spacious laundry room with brand new Washer/Dryer adds to the appeal. On the main floor, an open floor plan awaits, showcasing a cozy living room complete with a gas fireplace. Kitchen boasts extended oak cabinetry, a large island for storage, a corner pantry, and sleek black appliances. Entertain effortlessly in the generous dining area, with easy access to a beautiful deck and an enormous landscaped backyard for outdoor gatherings. Fully finished basement offers even more space, including an additional bedroom and a spacious family room. This home is packed with upgrades, including a new roof (2019), new hot water tank (2021), and a new garage door (2021).Home (id:39198)
Property Details
Interior
Features
Lower level Floor
Bedroom 4
Exterior
Parking
Garage spaces 4
Garage type Attached Garage
Other parking spaces 0
Total parking spaces 4
Property History
 51
51

