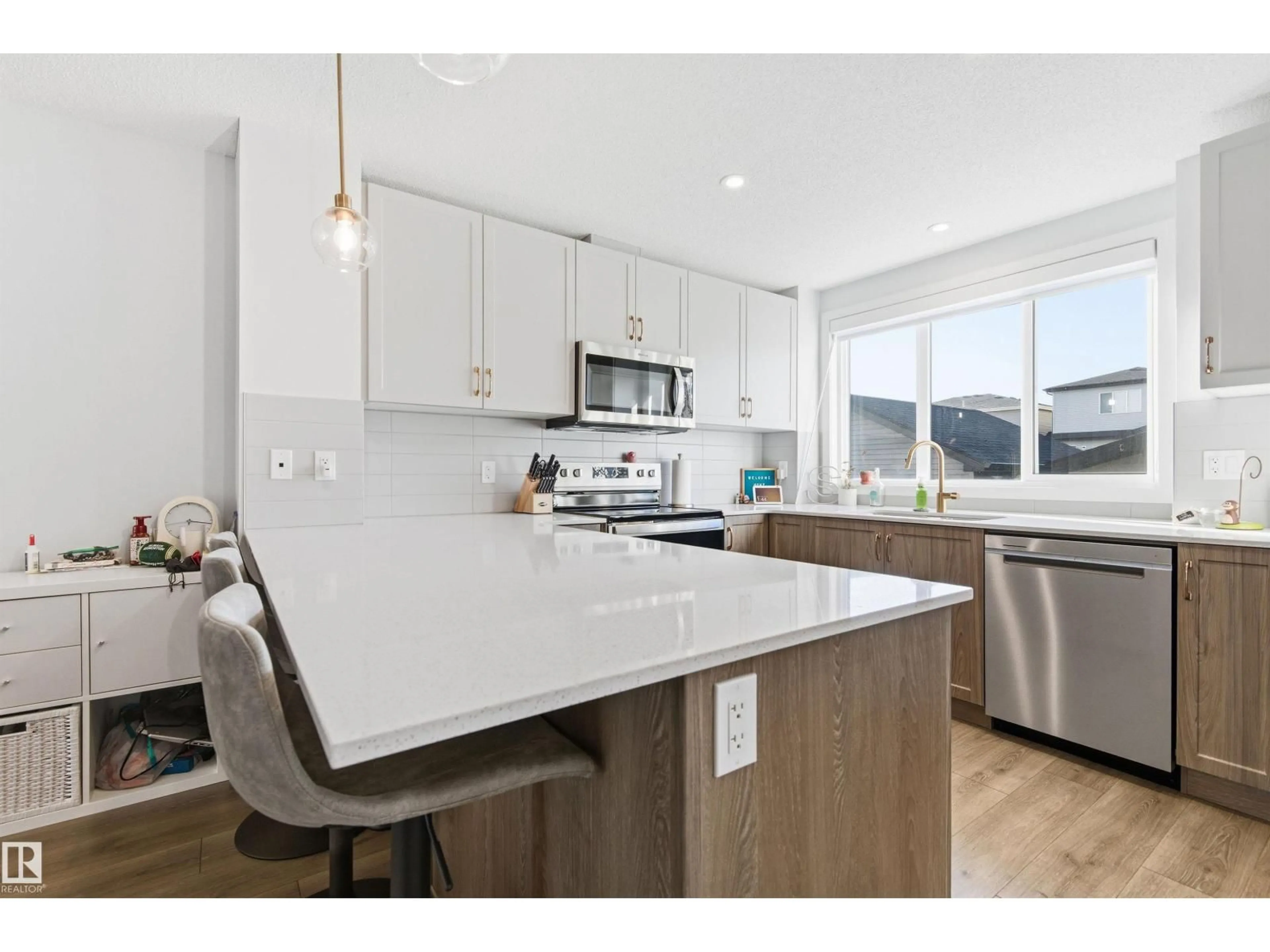SW - 656 35 ST, Edmonton, Alberta T6X2Z1
Contact us about this property
Highlights
Estimated valueThis is the price Wahi expects this property to sell for.
The calculation is powered by our Instant Home Value Estimate, which uses current market and property price trends to estimate your home’s value with a 90% accuracy rate.Not available
Price/Sqft$323/sqft
Monthly cost
Open Calculator
Description
Welcome to the Hills at Charlesworth and this practically brand new Spectacular Jayman BUILT Sonata model! Equipped with tons of UPGRADES, smart home features, and High Efficient Systems like the 10 solar panels, tankless hot water heater, triple pane windows, foam insulation, and high efficient furnace, you will experience first hand some of the lowest utility bills per square foot that you can find! To complement the high performance of this home, it has also been designed to impress with a unique and frankly awe inspiring floorpan that subtly separates your main living space like the front great room, and the raised dining and kitchen at the back of the home, AND thanks to that genius design, you'll also benefit from an over 11' ceiling height in that area of the basement! Upstairs you've got 3 bedrooms, a full main bath plus upper laundry, and a primary suite with walk in closet and ensuite! This home is fully landscaped and fenced, plus comes with rear deck, DOUBLE DETACHED GARAGE, and Central A/C! (id:39198)
Property Details
Interior
Features
Main level Floor
Living room
5.61 x 3.49Dining room
4.04 x 3.93Kitchen
3.6 x 4.04Property History
 43
43





