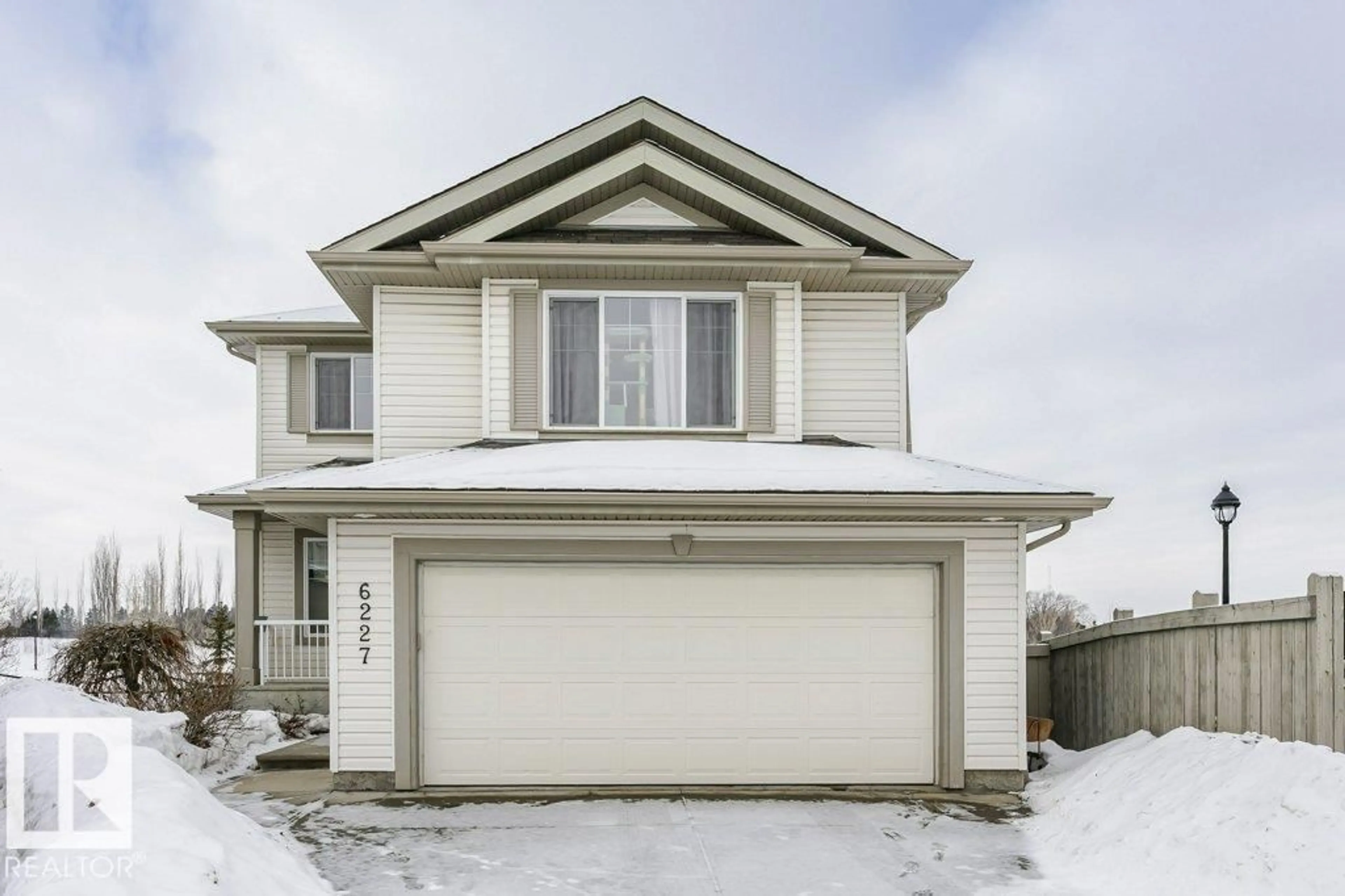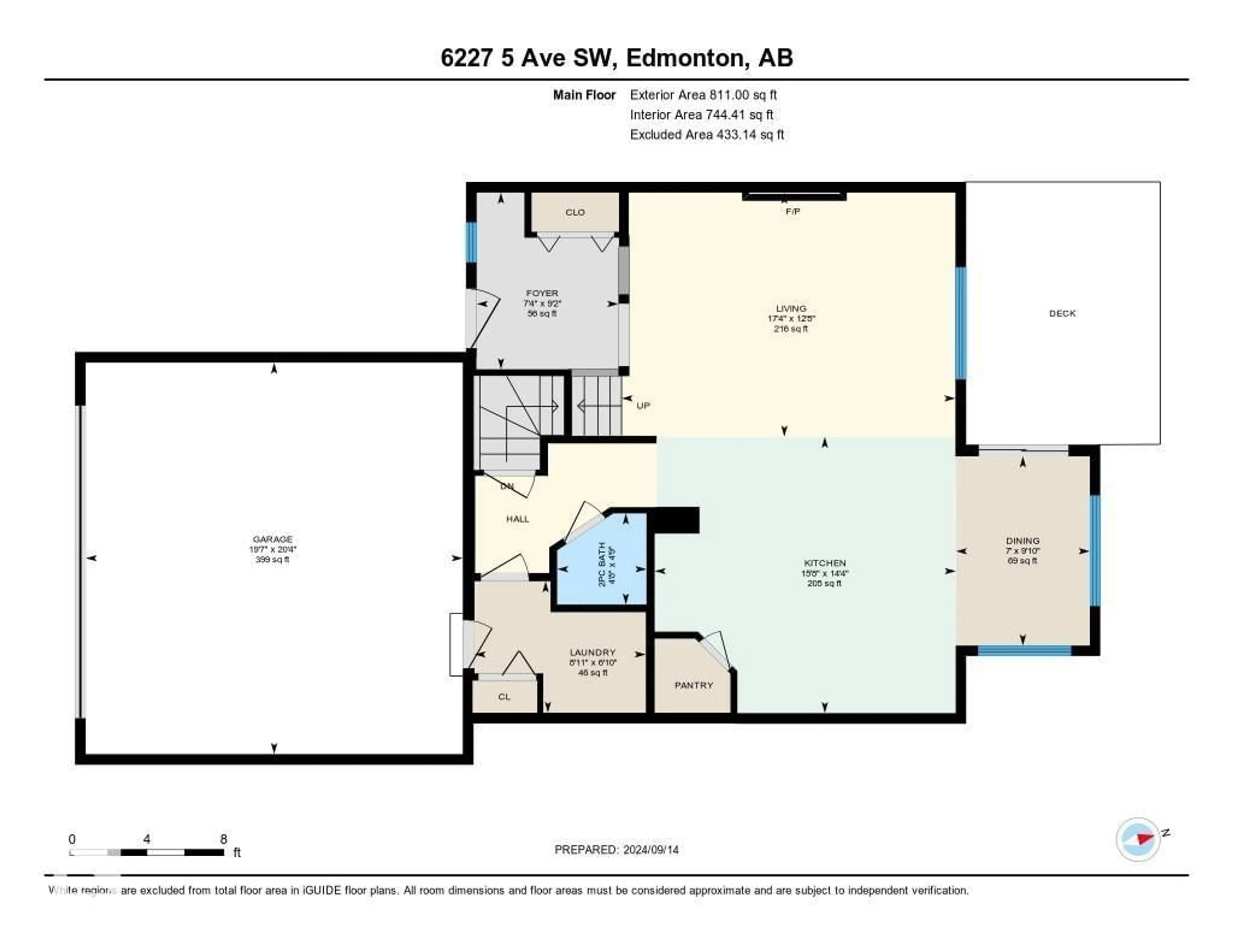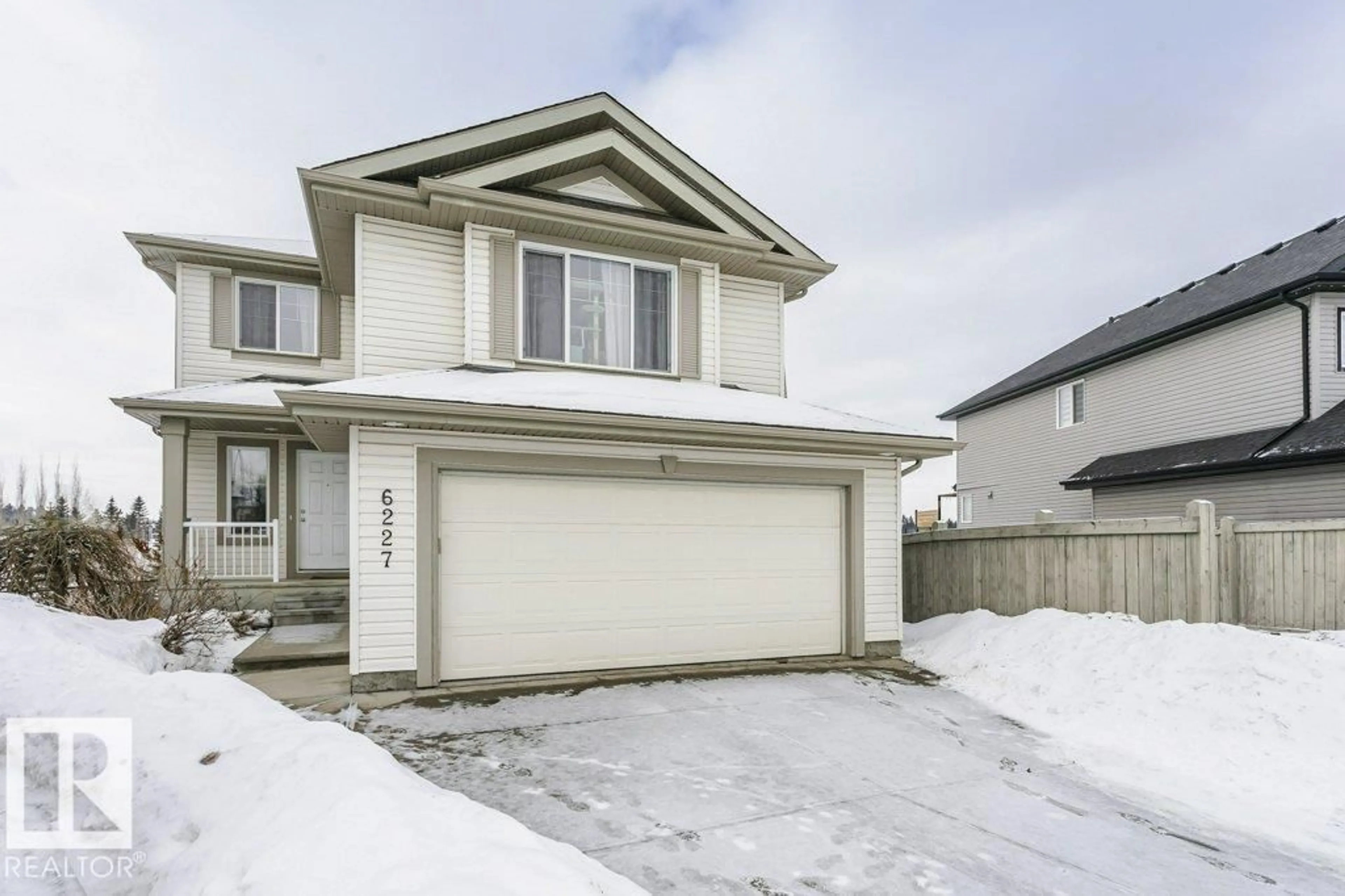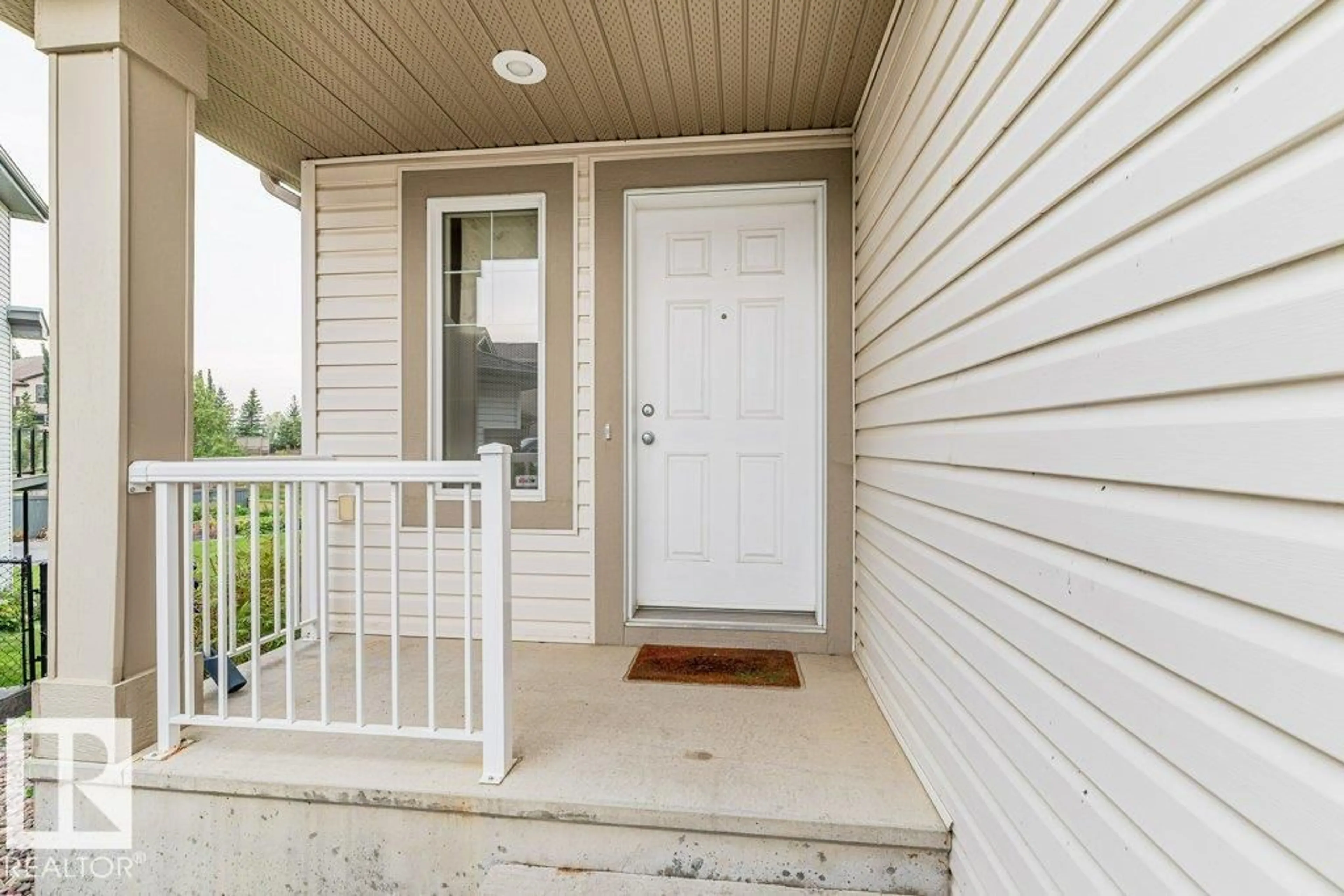SW - 6227 5 AV, Edmonton, Alberta T6X0E8
Contact us about this property
Highlights
Estimated valueThis is the price Wahi expects this property to sell for.
The calculation is powered by our Instant Home Value Estimate, which uses current market and property price trends to estimate your home’s value with a 90% accuracy rate.Not available
Price/Sqft$304/sqft
Monthly cost
Open Calculator
Description
Peacefully nestled in a quiet cul-de-sac in Charlesworth, this warm and inviting home boasts scenic pond views from nearly every window. The open-concept layout features a spacious kitchen with extended cabinetry, granite countertops, stainless steel appliances, a corner pantry, and a generous dining area with deck access. Enjoy over 600 sqm of landscaped pie-shaped yard with underground sprinklers and a custom shed. Main floor laundry and an oversized double attached garage add convenience. Upstairs offers a vaulted bonus room, two guest bedrooms, a 4-pc bath, and a king-sized primary suite with walk-in closet and 4-pc ensuite including corner tub and glass shower. The walk-out basement provides a large family room, storage/workshop space, a 2-pc bath, and access to a patio and tranquil, park like yard. Trail backing and serene + Walking distance to K–9 school, parks, and amenities—this home blends comfort, convenience and nature beautifully. (id:39198)
Property Details
Interior
Features
Main level Floor
Living room
3.8m x 5.2mDining room
3m x 2.12mKitchen
4.3m x 4.7mProperty History
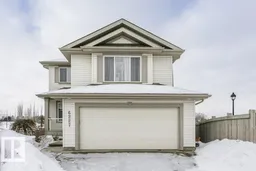 67
67
