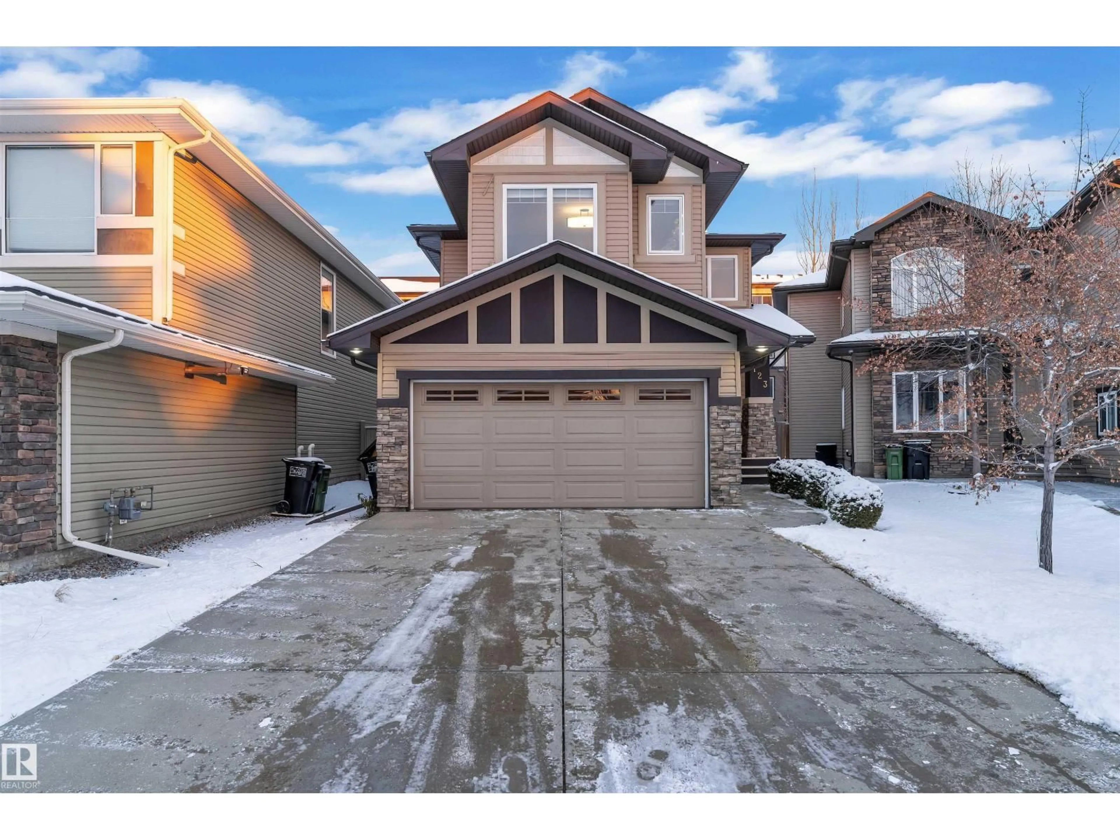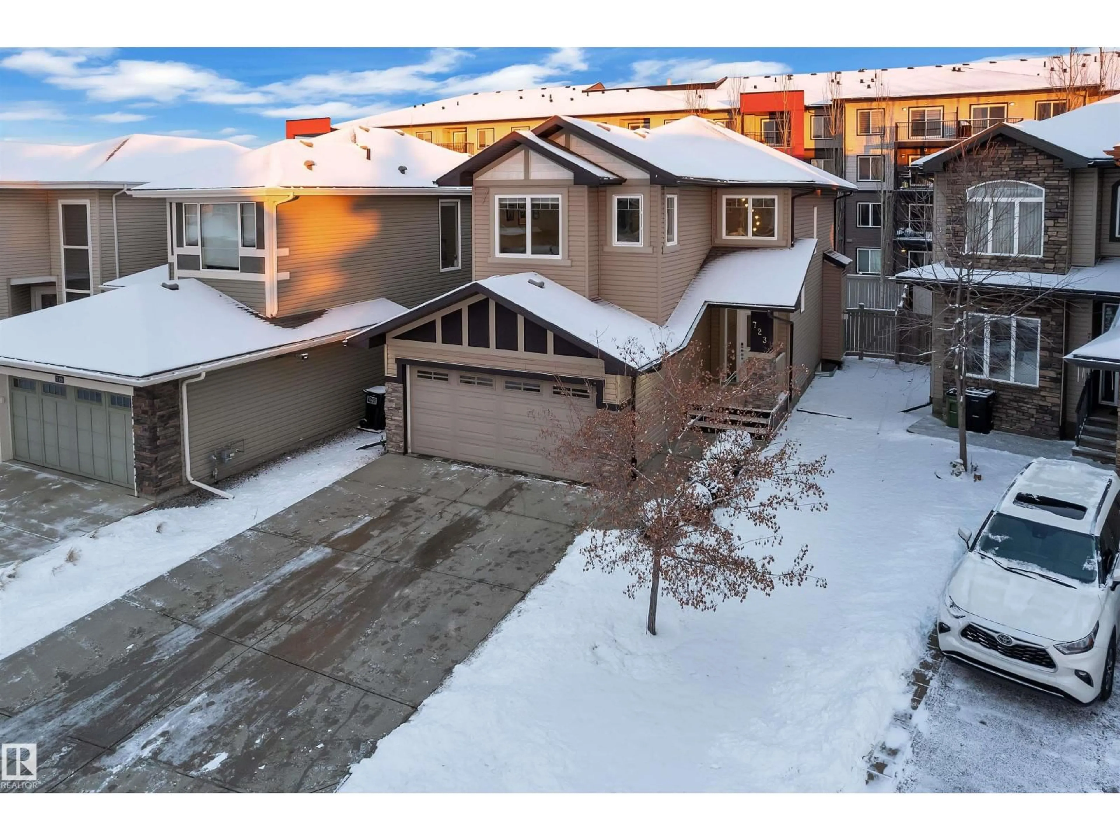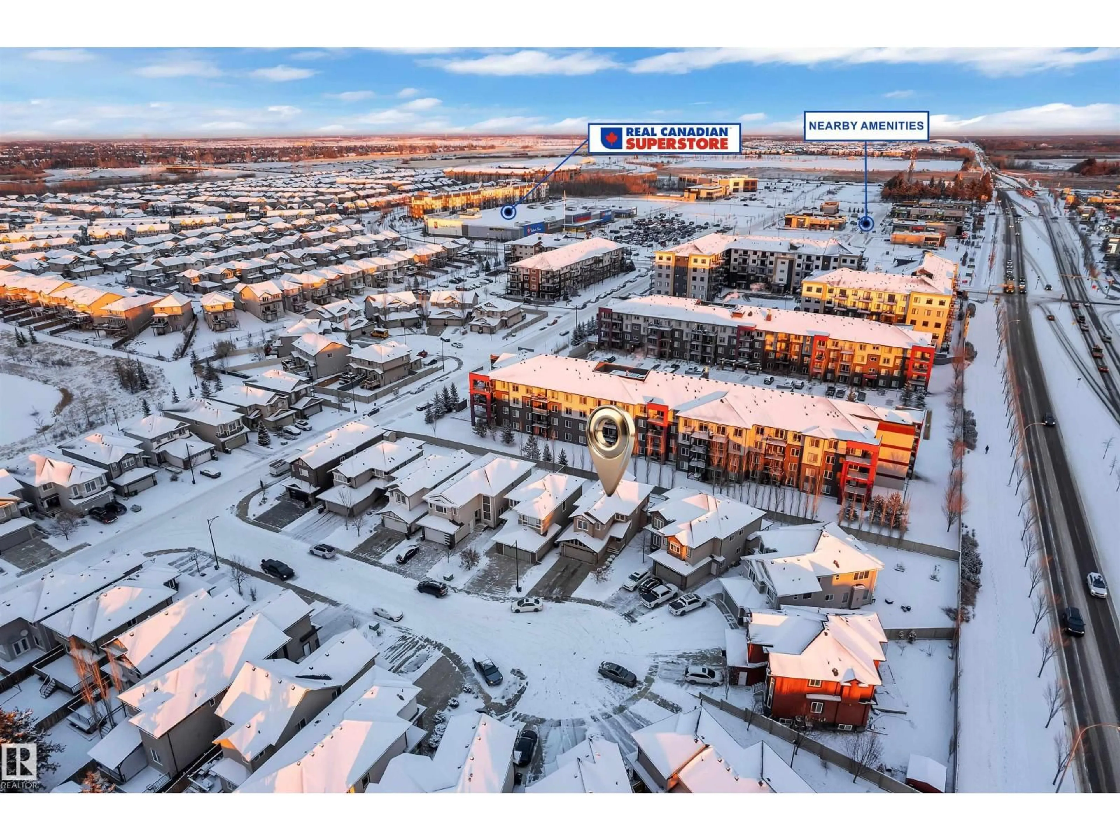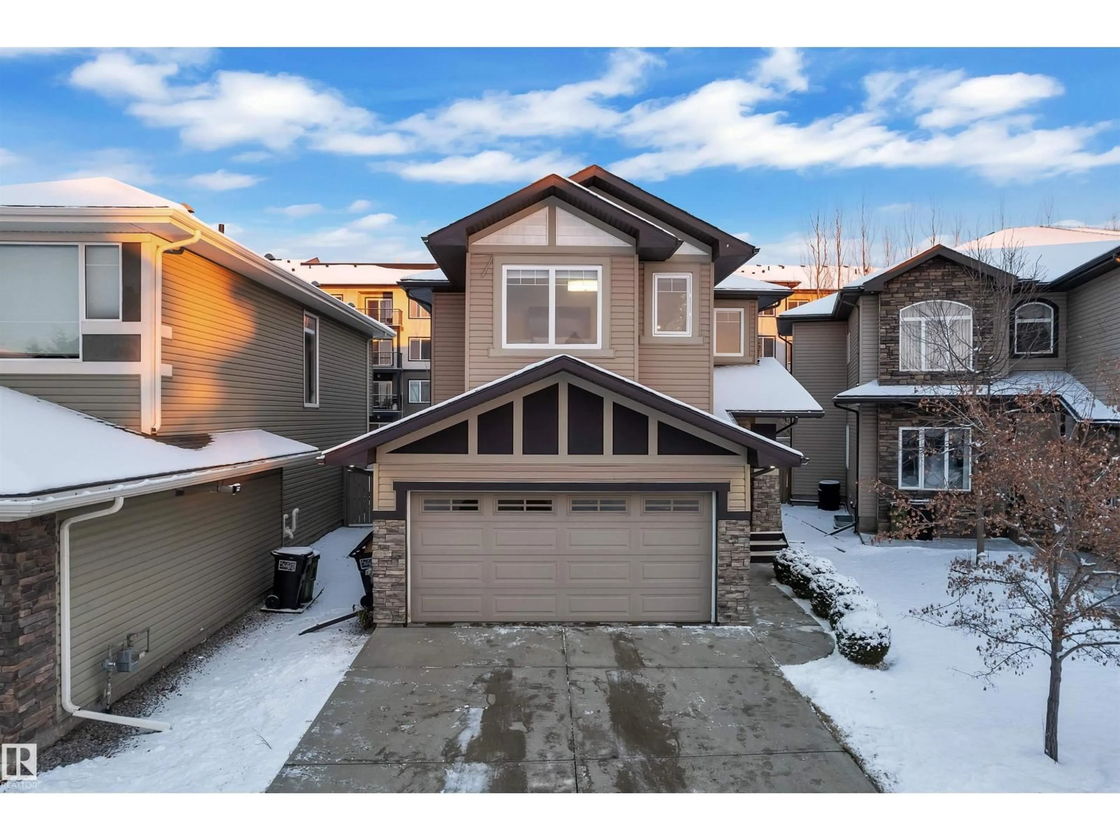Contact us about this property
Highlights
Estimated valueThis is the price Wahi expects this property to sell for.
The calculation is powered by our Instant Home Value Estimate, which uses current market and property price trends to estimate your home’s value with a 90% accuracy rate.Not available
Price/Sqft$272/sqft
Monthly cost
Open Calculator
Description
Discover this beautifully maintained 2609 SQ.FT (including Basement) home offering comfort, style, and modern living. Built in 2013 and equipped with Central A/C, the home is freshly painted, carpets steam cleaned, and the garage pressure washed. The bright open-concept main floor features a gourmet kitchen with granite countertops, pantry, breakfast nook, and spacious living/dining areas leading to a large deck. A 2-pc bath and laundry with sink complete the level. Upstairs offers 3 large bedrooms, 2 full baths, and a bonus room. The fully finished basement includes a stylish wine bar, rec room, and half bath. Located on a quiet cul-de-sac, just a 5-min walk to Superstore and amenities, and close to a pond and trails. Brand-new furniture may be negotiated with the seller depending on the offer. A double attached garage adds convenience. (id:39198)
Property Details
Interior
Features
Main level Floor
Living room
14' x 13'1"Dining room
7' x 11'11"Kitchen
16' x 14'1"Property History
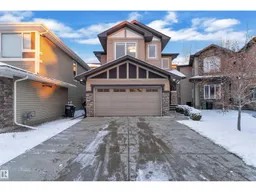 47
47
