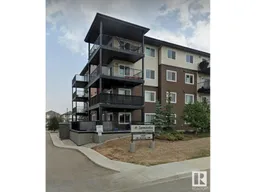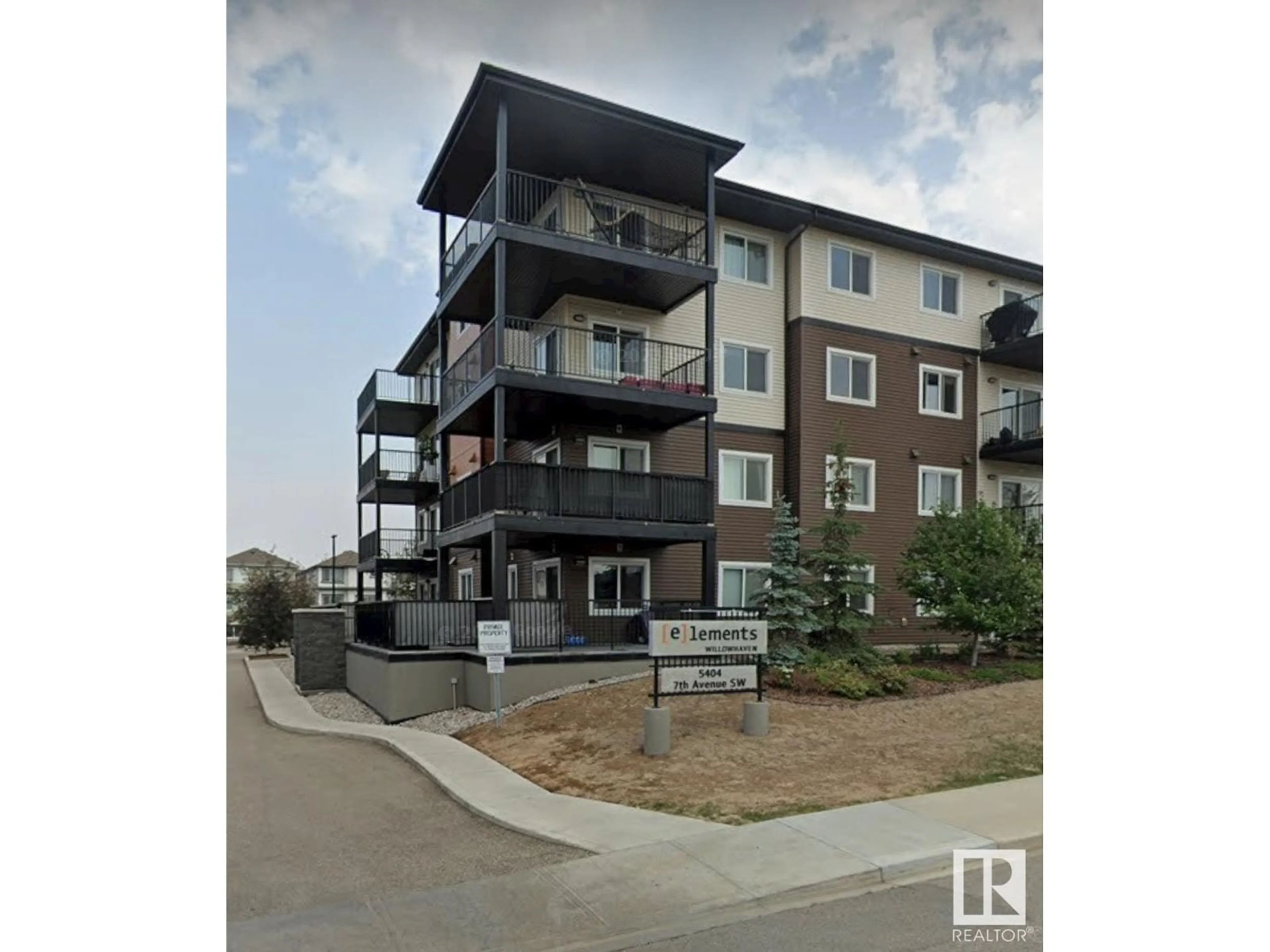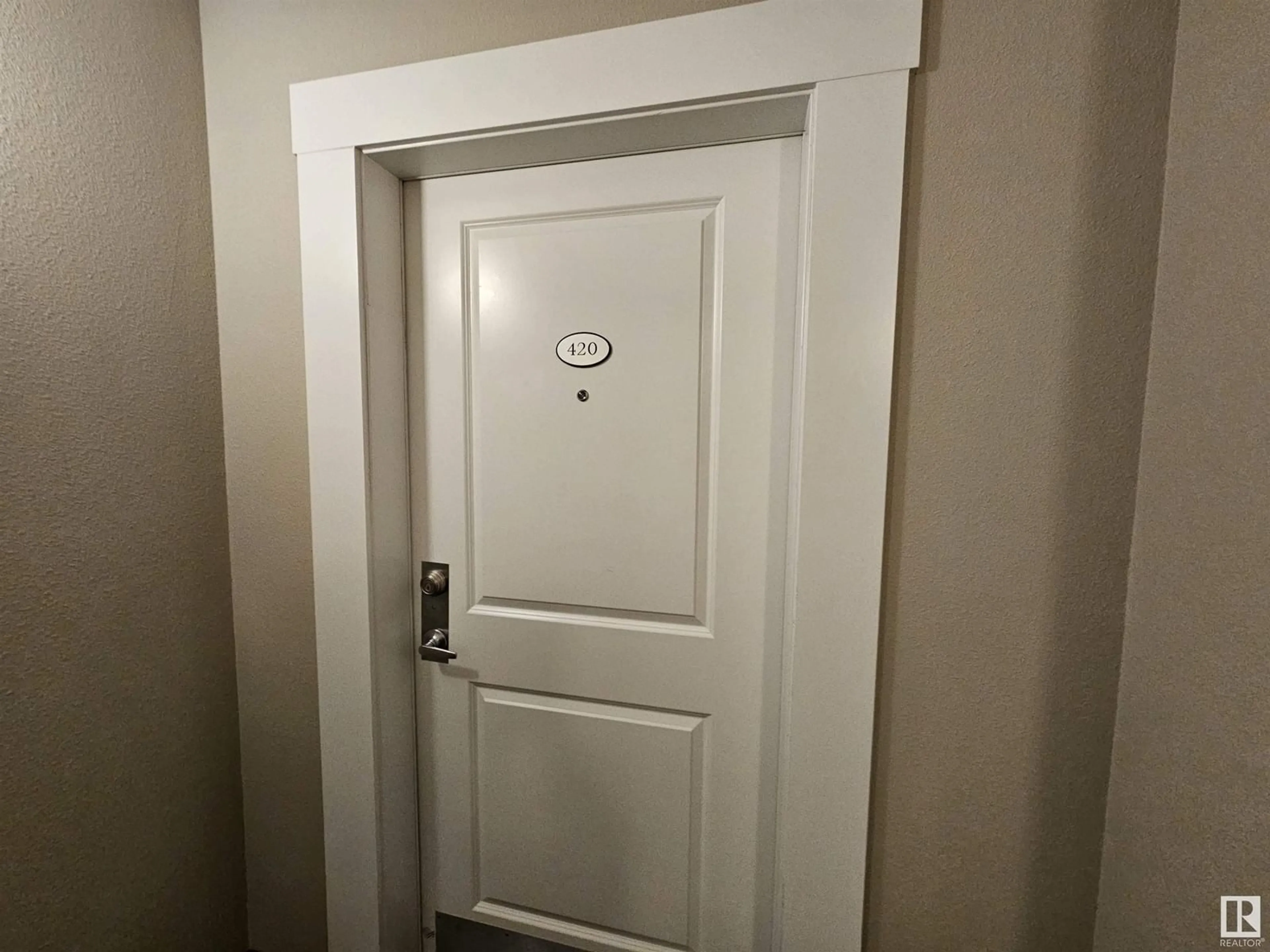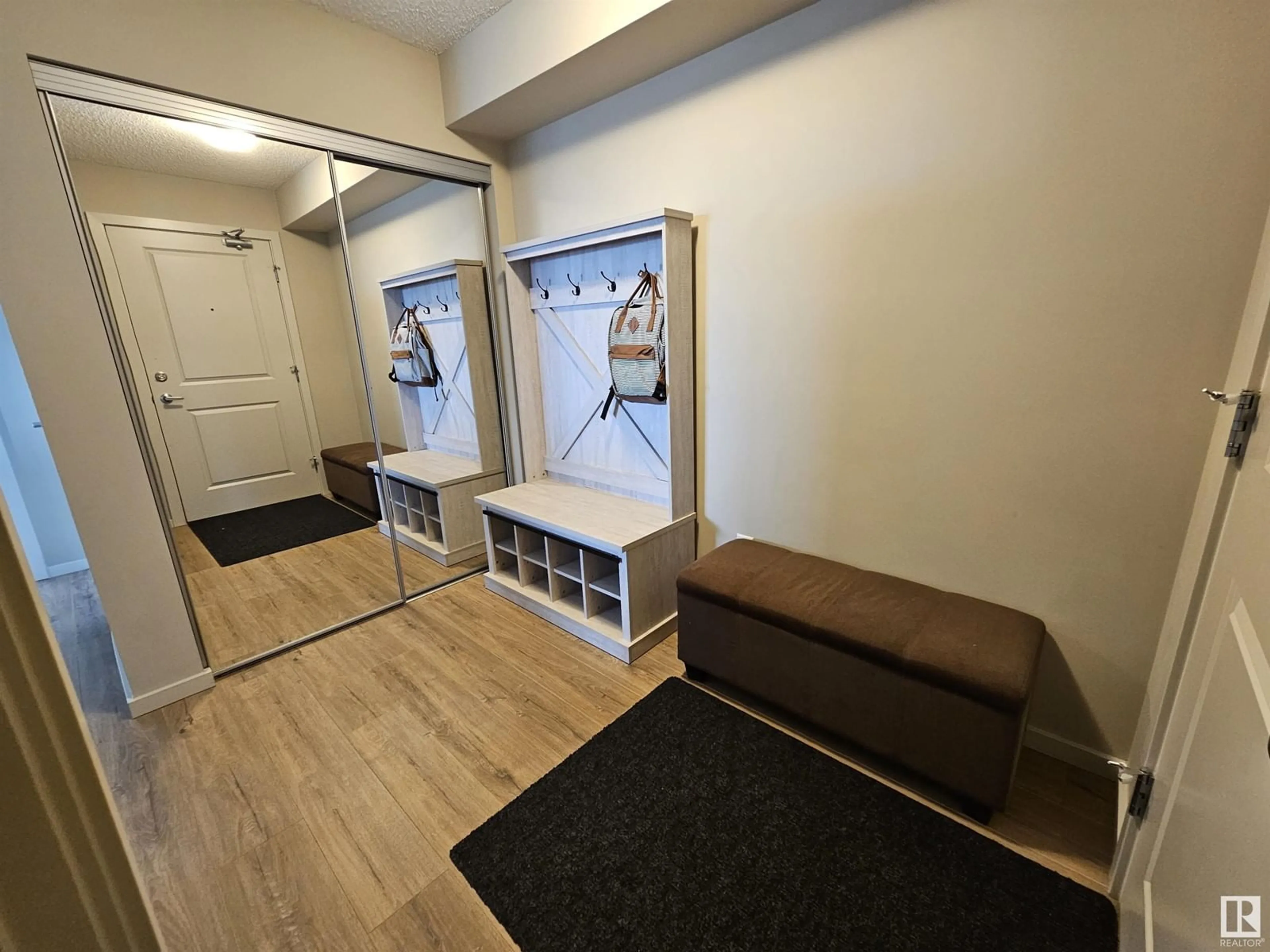#420 5404 7 AV SW, Edmonton, Alberta T6X2K4
Contact us about this property
Highlights
Estimated ValueThis is the price Wahi expects this property to sell for.
The calculation is powered by our Instant Home Value Estimate, which uses current market and property price trends to estimate your home’s value with a 90% accuracy rate.Not available
Price/Sqft$258/sqft
Days On Market7 days
Est. Mortgage$1,043/mth
Maintenance fees$446/mth
Tax Amount ()-
Description
Unit 420, Gorgeous & Rare to find 3 Bedroom!! Top Floor!! The upgraded Kitchen is absolutely Timeless!! Large center island with stunning Quartz counter-tops, tile back splash, eating bar, with a whole lot of counter space & storage ..making this the perfect kitchen for entertaining as well as living! The Primary Bedroom is a good size with a his and her walk through closet leading to a full 4 pc en-suite!! No need to run down the hall..you also have In-suite laundry!! (Brand New washer and dryer!) The Low Condo fee Includes Heat and Water! (Average Power bill around 60$) Bedrooms 2 and 3 are on the other side of the suite. All 3 bedrooms new Carpets 2023!! This suite has 2 Full 4pc Bathrooms total! 1 Titled, underground parking stall & Shared Bike storage. Located close to schools and walking paths. Right across the street from Groceries and a wide variety of amenities all within short walking distance! Prime Location in the community of Charlesworth!! Close to the Anthony Henday as well as Ellerslie (id:39198)
Property Details
Interior
Features
Main level Floor
Living room
2.86 m x 3.33 mDining room
2.4 m x 3.33 mKitchen
3.68 m x 2.47 mPrimary Bedroom
3.57 m x 3.51 mCondo Details
Inclusions
Property History
 12
12


