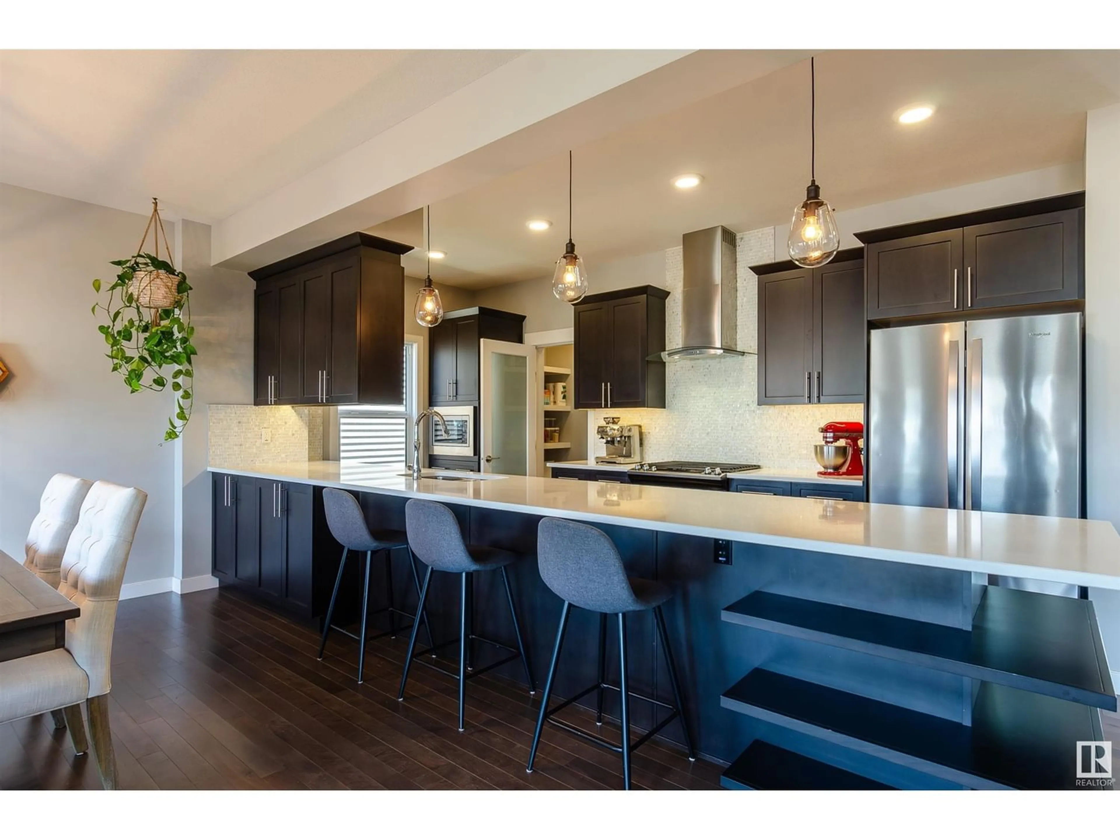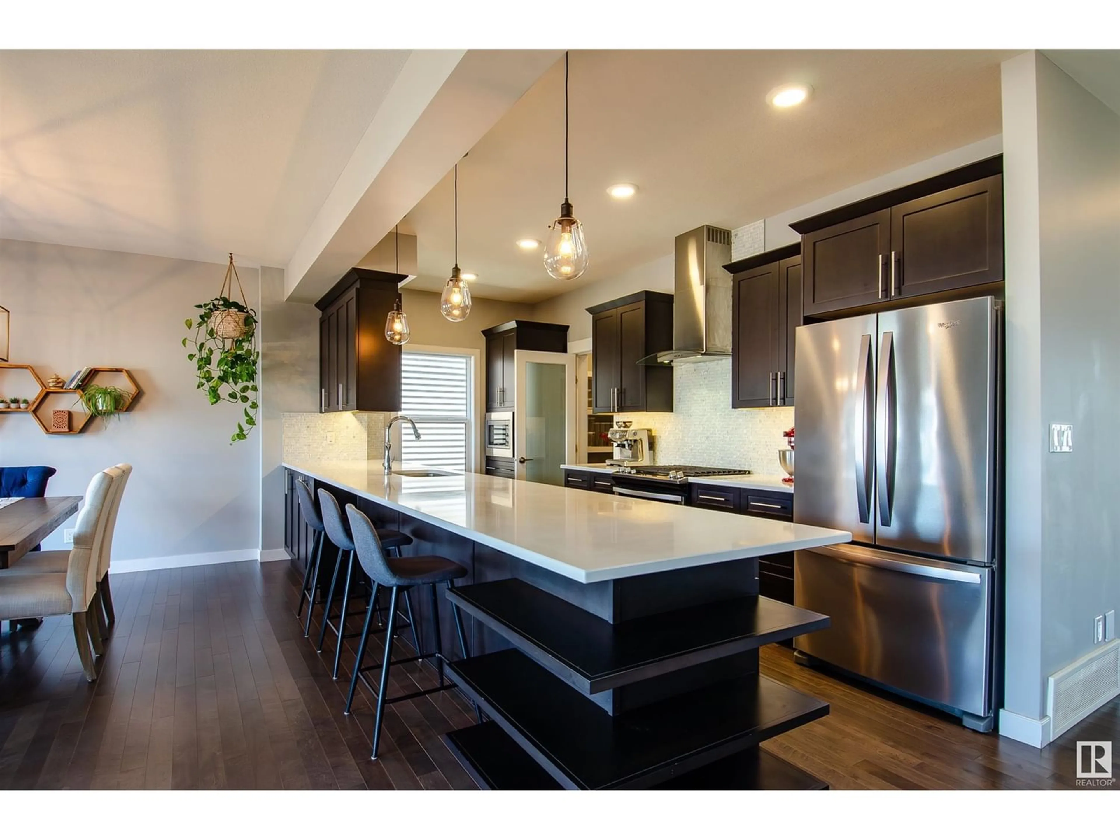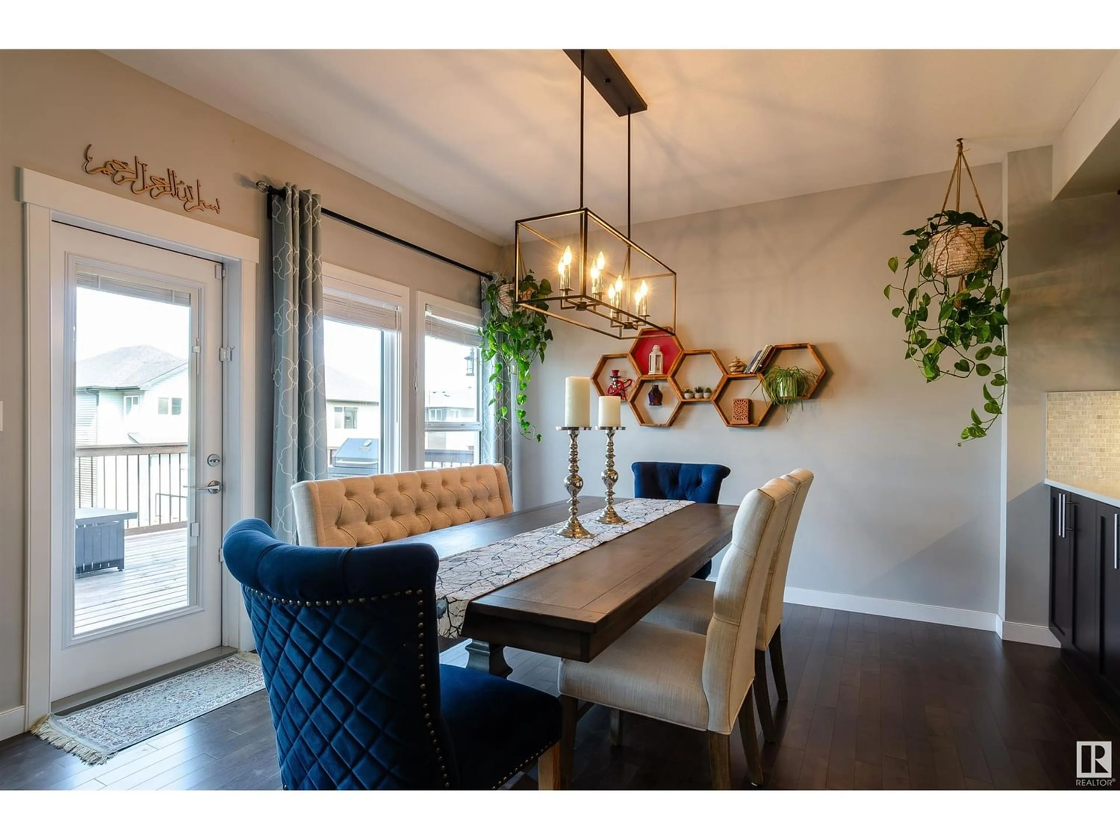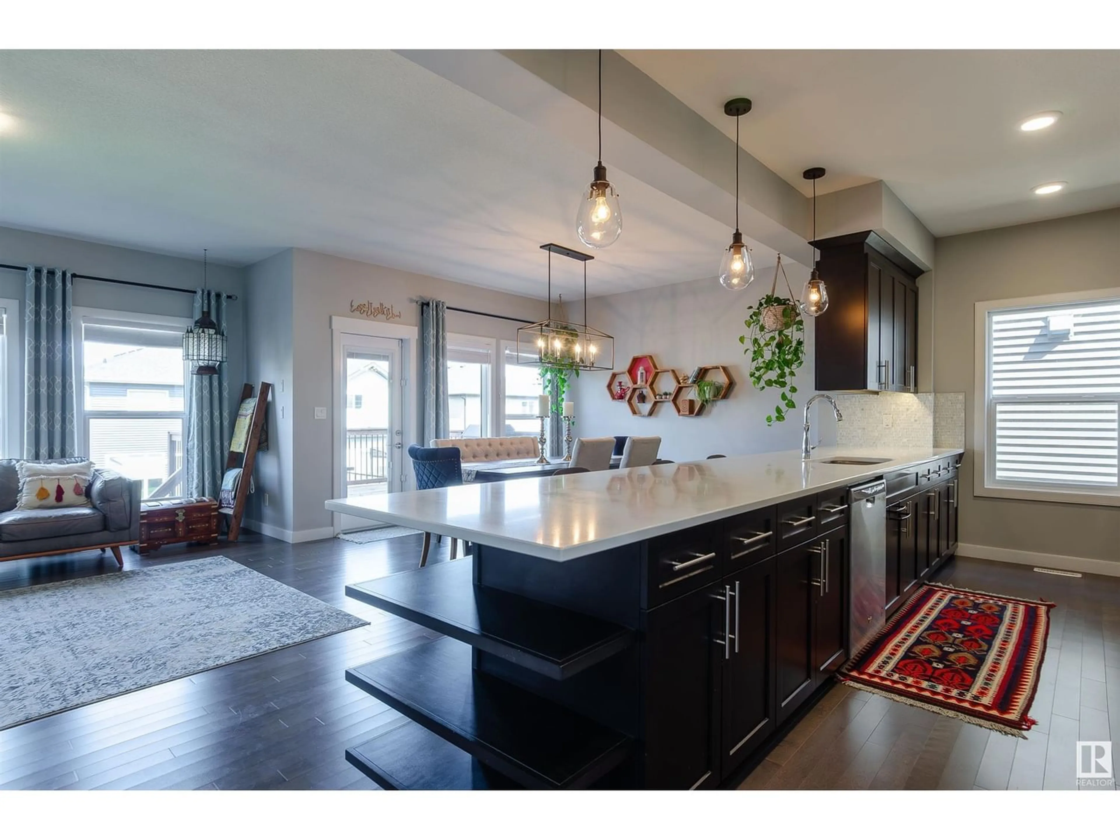4104 6 AV SW, Edmonton, Alberta T6X2J1
Contact us about this property
Highlights
Estimated ValueThis is the price Wahi expects this property to sell for.
The calculation is powered by our Instant Home Value Estimate, which uses current market and property price trends to estimate your home’s value with a 90% accuracy rate.Not available
Price/Sqft$246/sqft
Est. Mortgage$2,619/mo
Tax Amount ()-
Days On Market1 year
Description
Welcome to this stunning home in the sought-after SW community of Charlesworth. Built by Dolce Vita, this home is not just new; it's better than new! Landscaping, fencing, window coverings, and high-end appliances have all been thoughtfully installed, awaiting your immediate move-in. The main floor is a showstopper, featuring a fabulous kitchen with an expansive peninsula, a gas range, built-in microwave, and six convenient pot drawers. A walk-through pantry and spacious mudroom add to the functionality. Additionally, there's a formal dining area and a cozy living room complete with a fireplace. This home boasts four spacious bedrooms on the upper level. The primary bedroom is a true retreat with a luxurious 5-piece master ensuite. It includes a generously sized shower and soaker tub with a unique two-sided fireplace connecting to the bedroom. Convenience is key with a large walk-in closet that provides direct access to the upstairs laundry room. Don't miss the chance to make it yours! (id:39198)
Property Details
Interior
Features
Main level Floor
Living room
Dining room
Kitchen
Exterior
Parking
Garage spaces 4
Garage type Attached Garage
Other parking spaces 0
Total parking spaces 4





