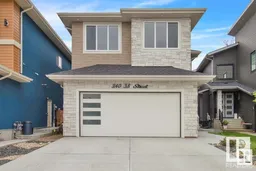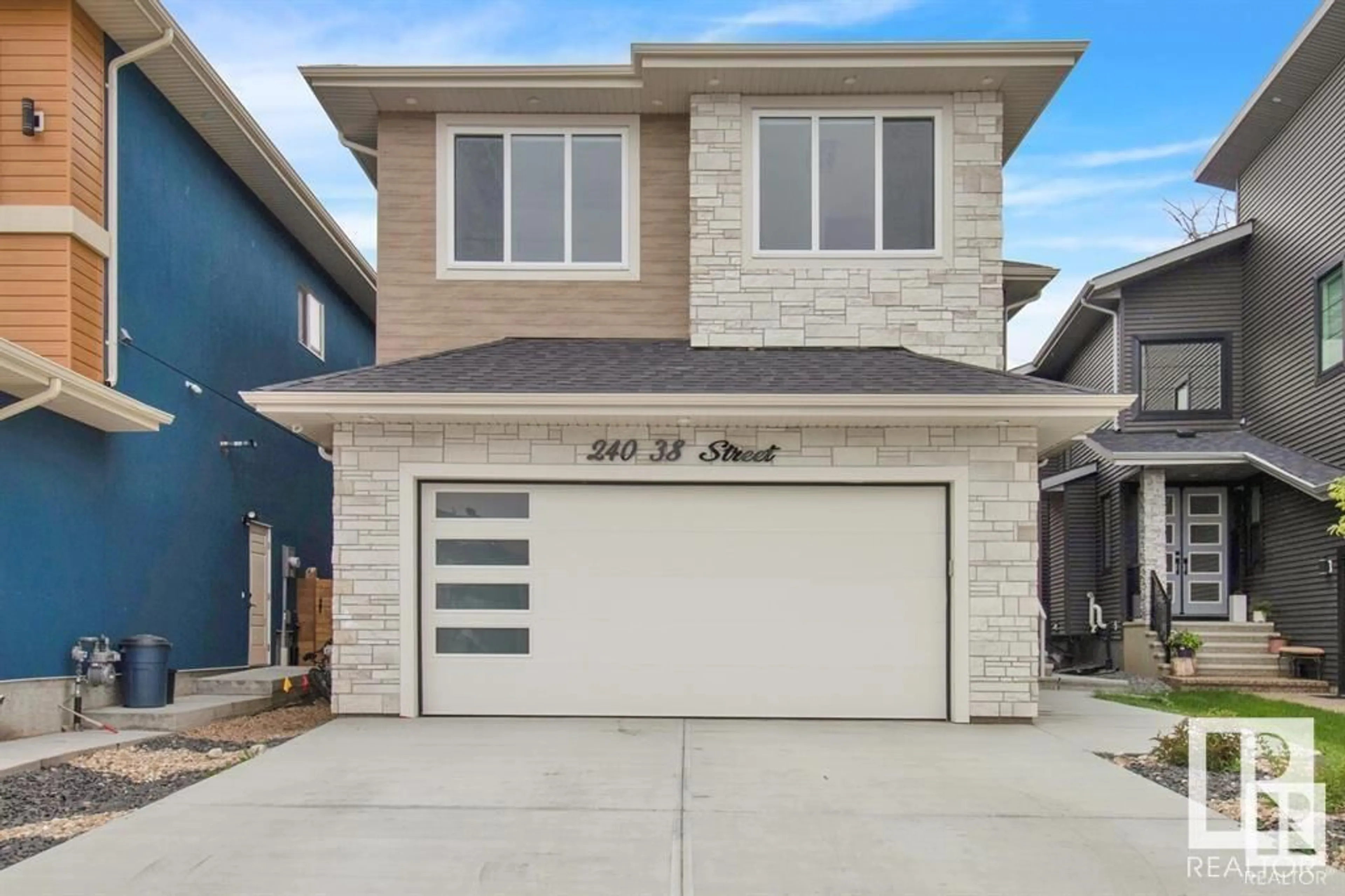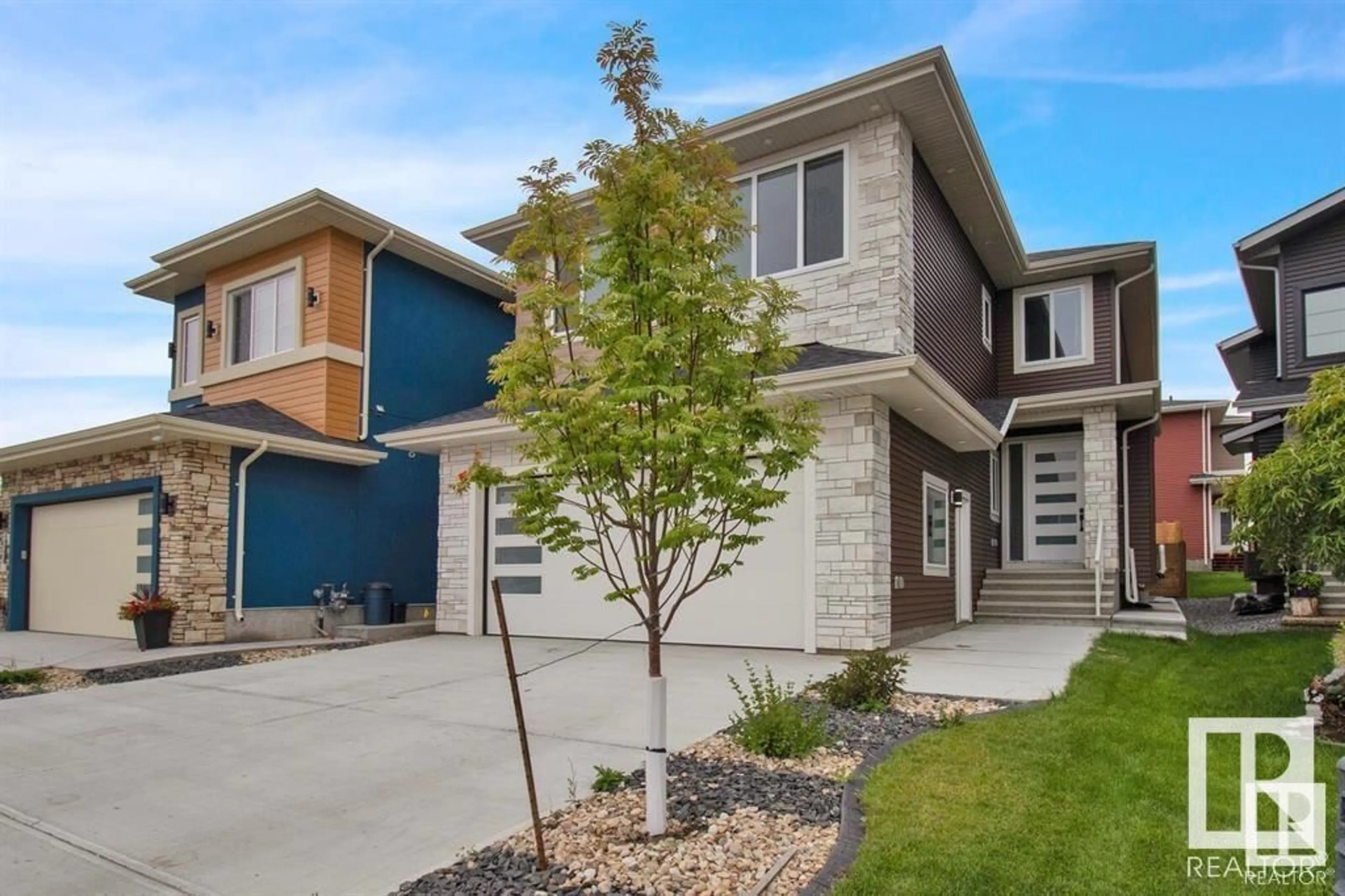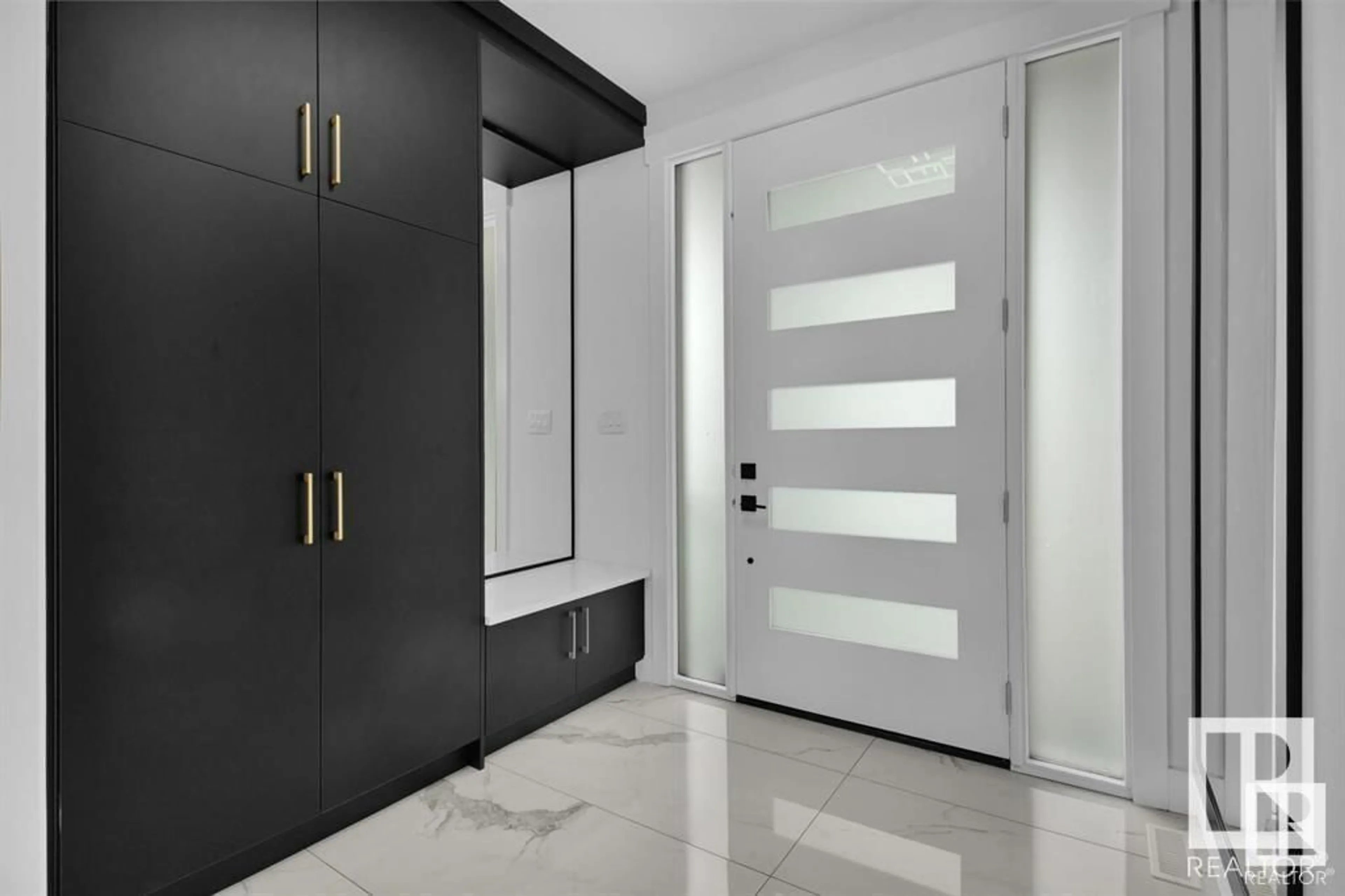240 38 ST SW, Edmonton, Alberta T6X2W3
Contact us about this property
Highlights
Estimated ValueThis is the price Wahi expects this property to sell for.
The calculation is powered by our Instant Home Value Estimate, which uses current market and property price trends to estimate your home’s value with a 90% accuracy rate.Not available
Price/Sqft$315/sqft
Days On Market38 days
Est. Mortgage$3,990/mth
Tax Amount ()-
Description
Discover luxurious living in the Award-Winning Community of Hills of Charlesworth. This 7BED/5.5BATH home boasts over 2900 sqft, with a finished basement with dual personalities. One side offers a TWO-BED LEGAL SUITE with in-suite laundry that helps as a mortgage helper, while the other indulges with a wet bar, media haven, and half bathroom. On the main level, a gourmet SPICE kitchen with a gas range complements a spacious kitchen. The living room wows with an OPEN TO ABOVE high ceiling design and custom brick layered LED-lit feature wall. A main-level bedroom and full washroom offer convenience. Upstairs, a bonus room beckons with an entertainment wall. Four bedrooms, including dual master bedrooms, showcase opulent finishes. The heated garage gleams with epoxy flooring. Outside, a vast cement pad encircles a fire pit, primed for outdoor gatherings. Rough ins for Speakers and Cameras throughout home. Live the dream embrace grandeur in every detail, seize the opportunity for your dream lifestyle. (id:39198)
Property Details
Interior
Features
Basement Floor
Bedroom 6
Additional bedroom
Recreation room
Property History
 33
33




