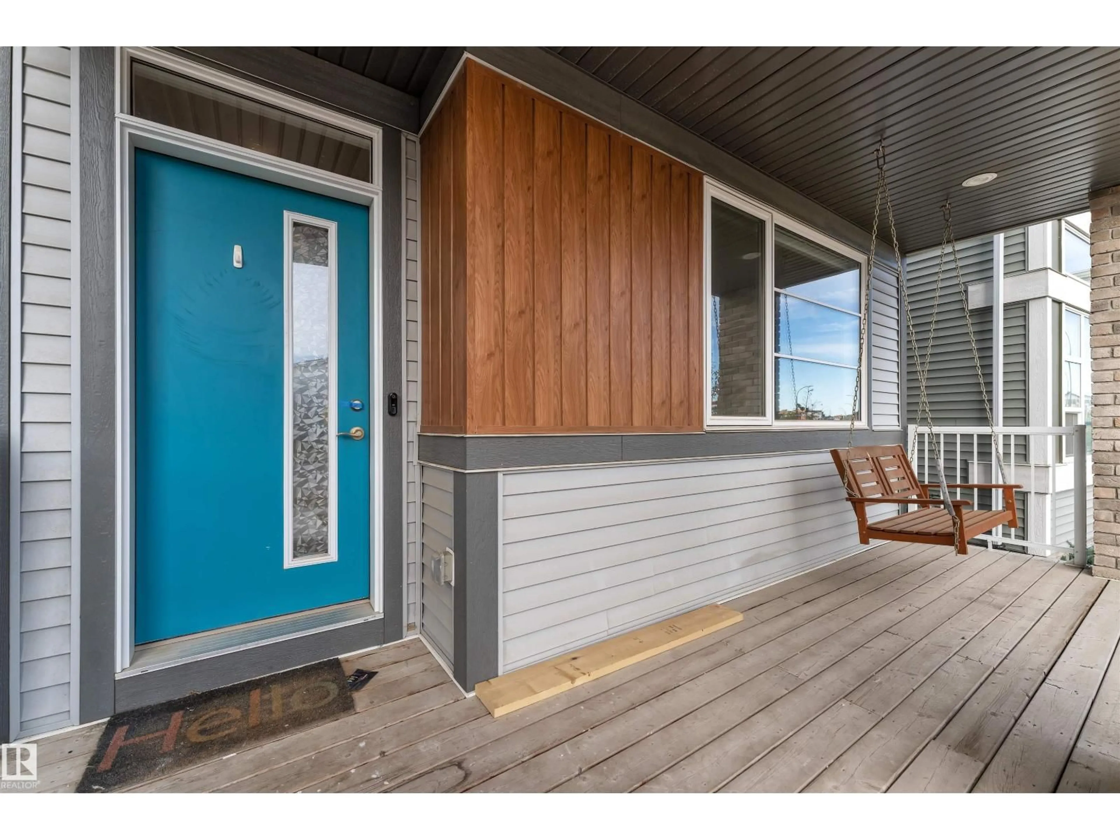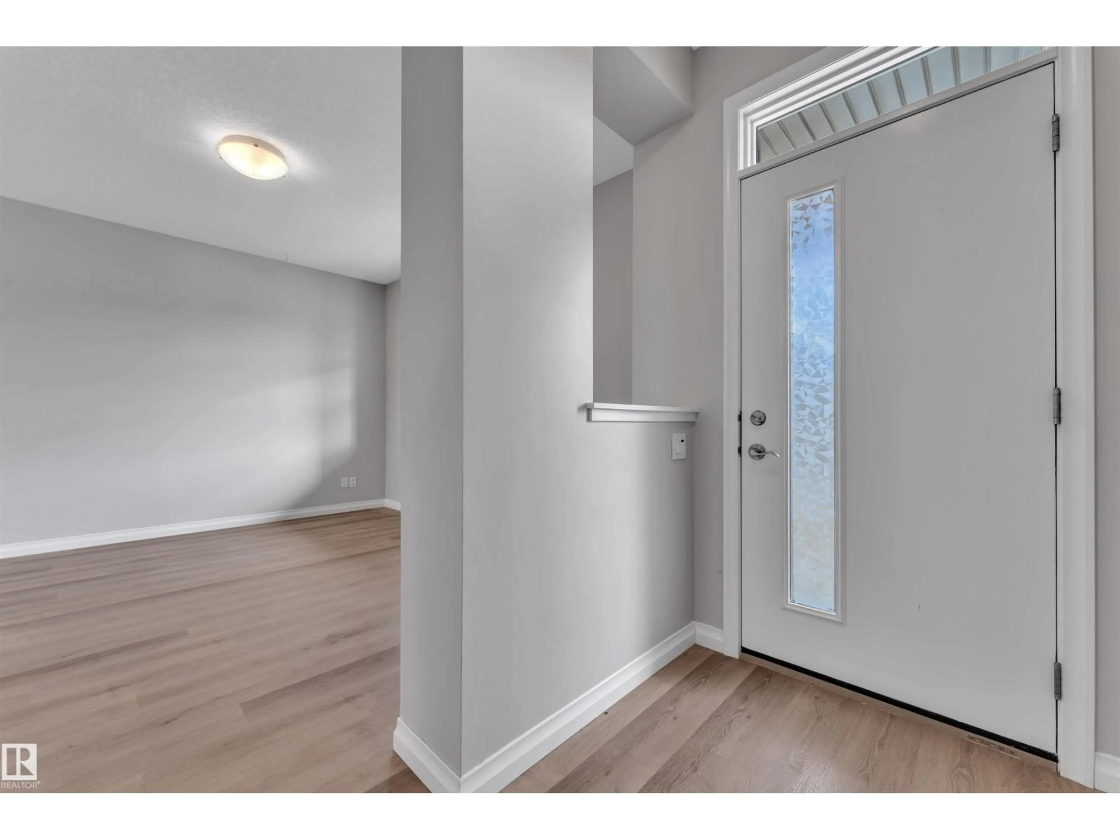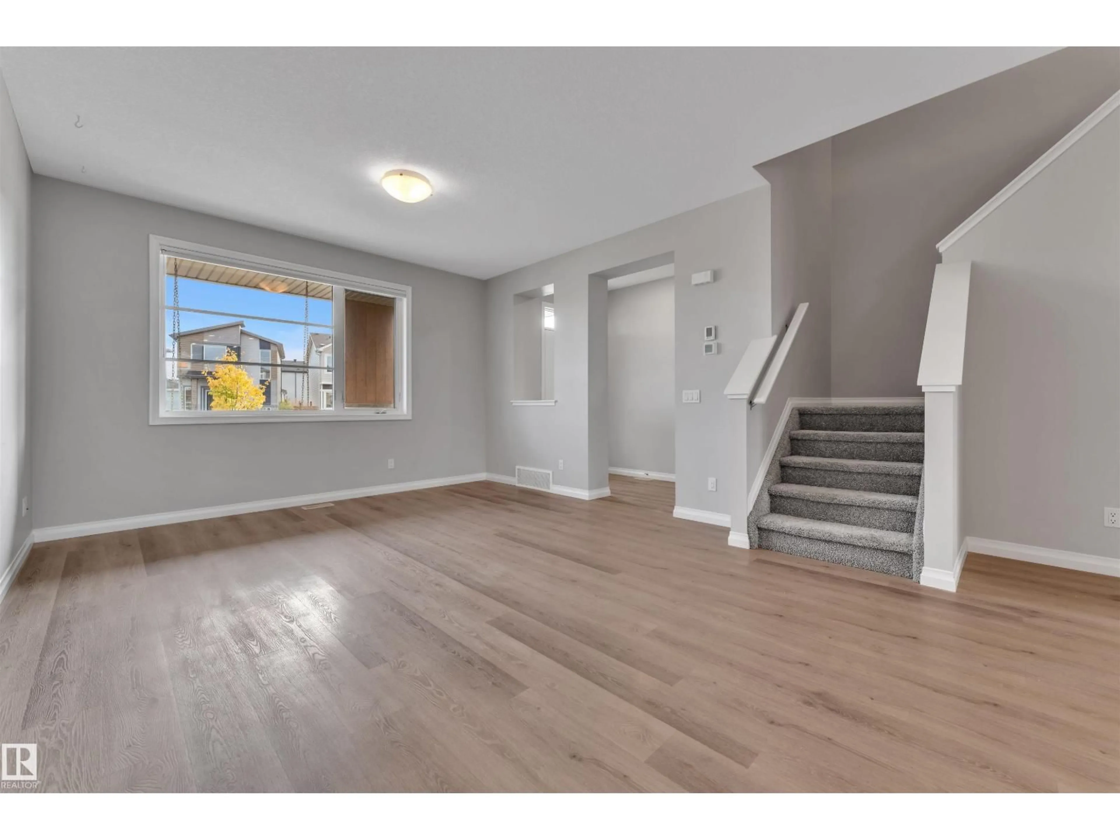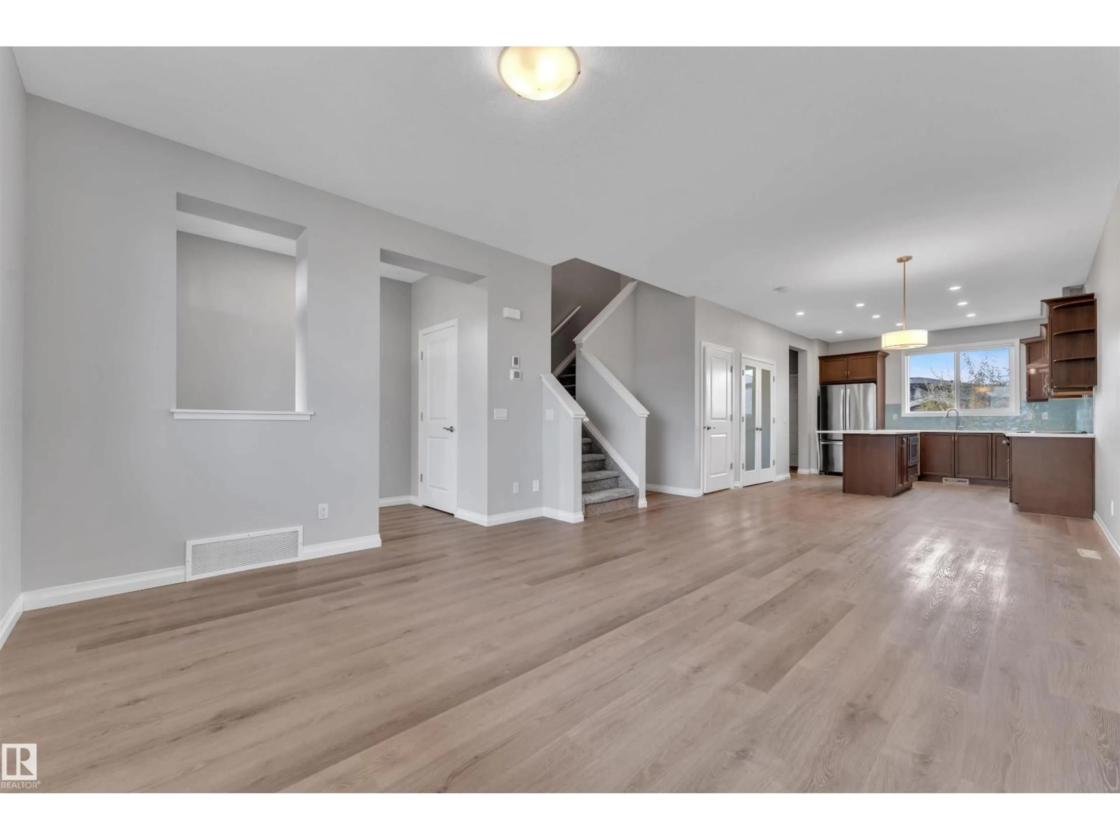176 CHARLESWORTH DR, Edmonton, Alberta T6X2W5
Contact us about this property
Highlights
Estimated valueThis is the price Wahi expects this property to sell for.
The calculation is powered by our Instant Home Value Estimate, which uses current market and property price trends to estimate your home’s value with a 90% accuracy rate.Not available
Price/Sqft$293/sqft
Monthly cost
Open Calculator
Description
Welcome to this ELEGANT and move-in ready home nestled in one of SW Edmonton’s most sought-after newest communities of Charlesworth. This home features an open-concept main floor that flows seamlessly from the bright living room to the modern kitchen and spacious dining area—perfect for entertaining. On the upper level, you'll find the primary suite with a 4 piece ensuite, walk in closet, 2 more beds, common 3-pc bath and a BONUS room. North-facing yard with deck, double detached garage and a SEPARATE Entrance to an unfinished basement with Legal suite potential. Jayman’s Core Performance features, tankless hot water & SOLAR panels, keep costs down. Surrounded by trails, playgrounds, and shops – this stylish, low-maintenance home is the perfect upgrade for professionals or families! (id:39198)
Property Details
Interior
Features
Main level Floor
Living room
Dining room
Kitchen
Property History
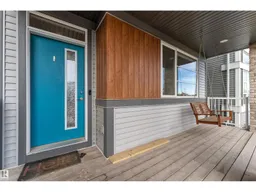 38
38
