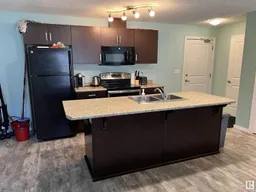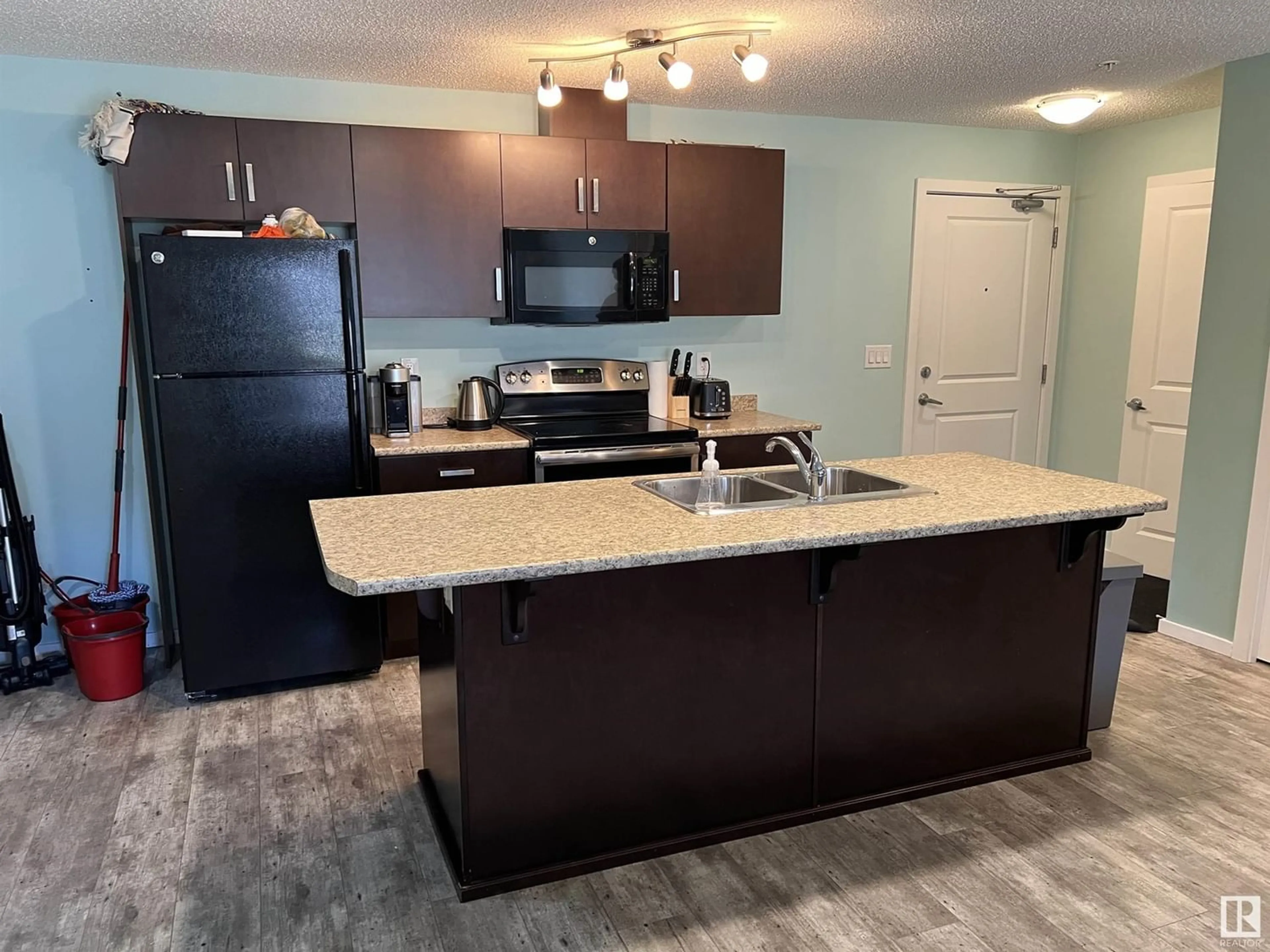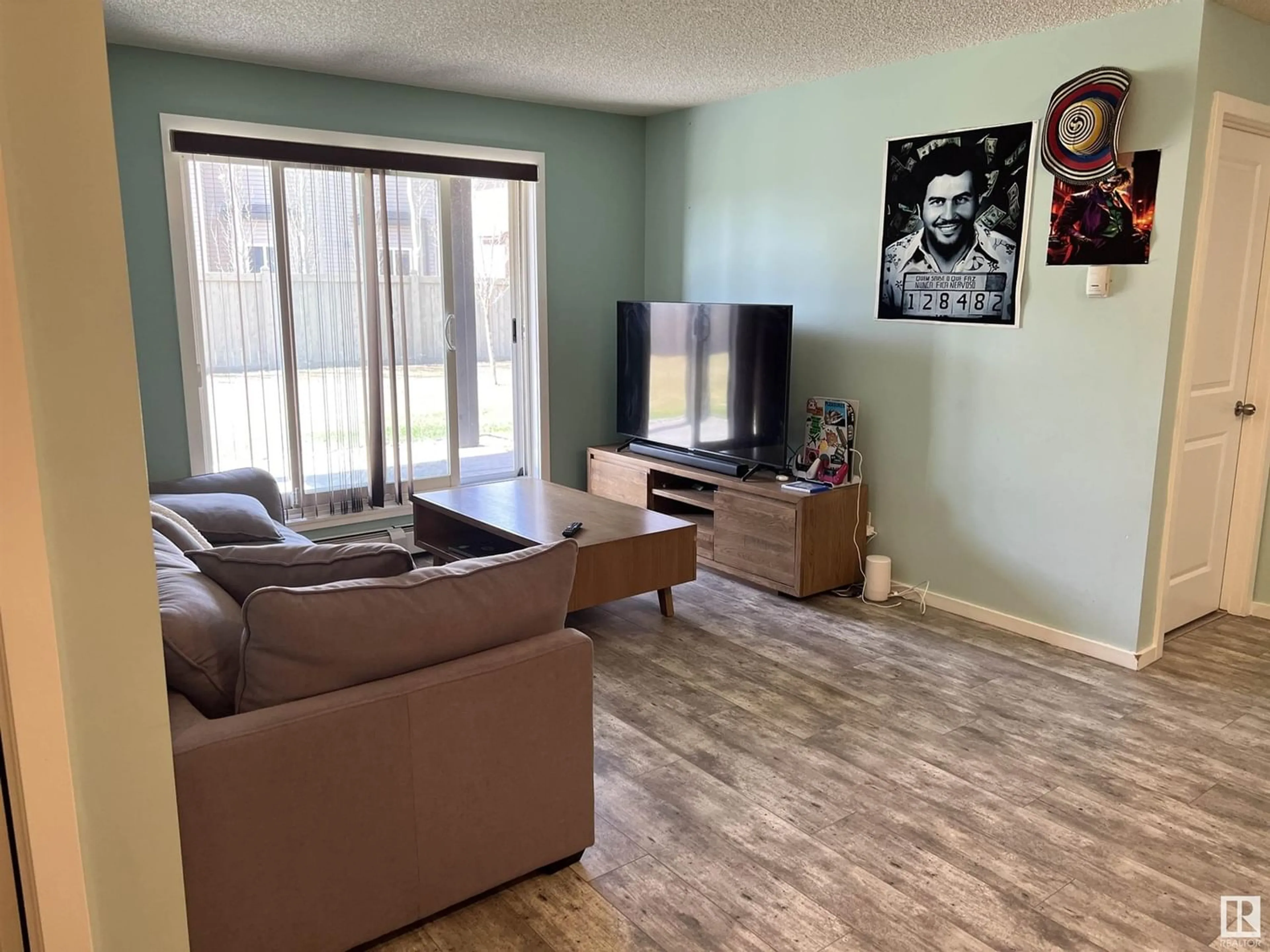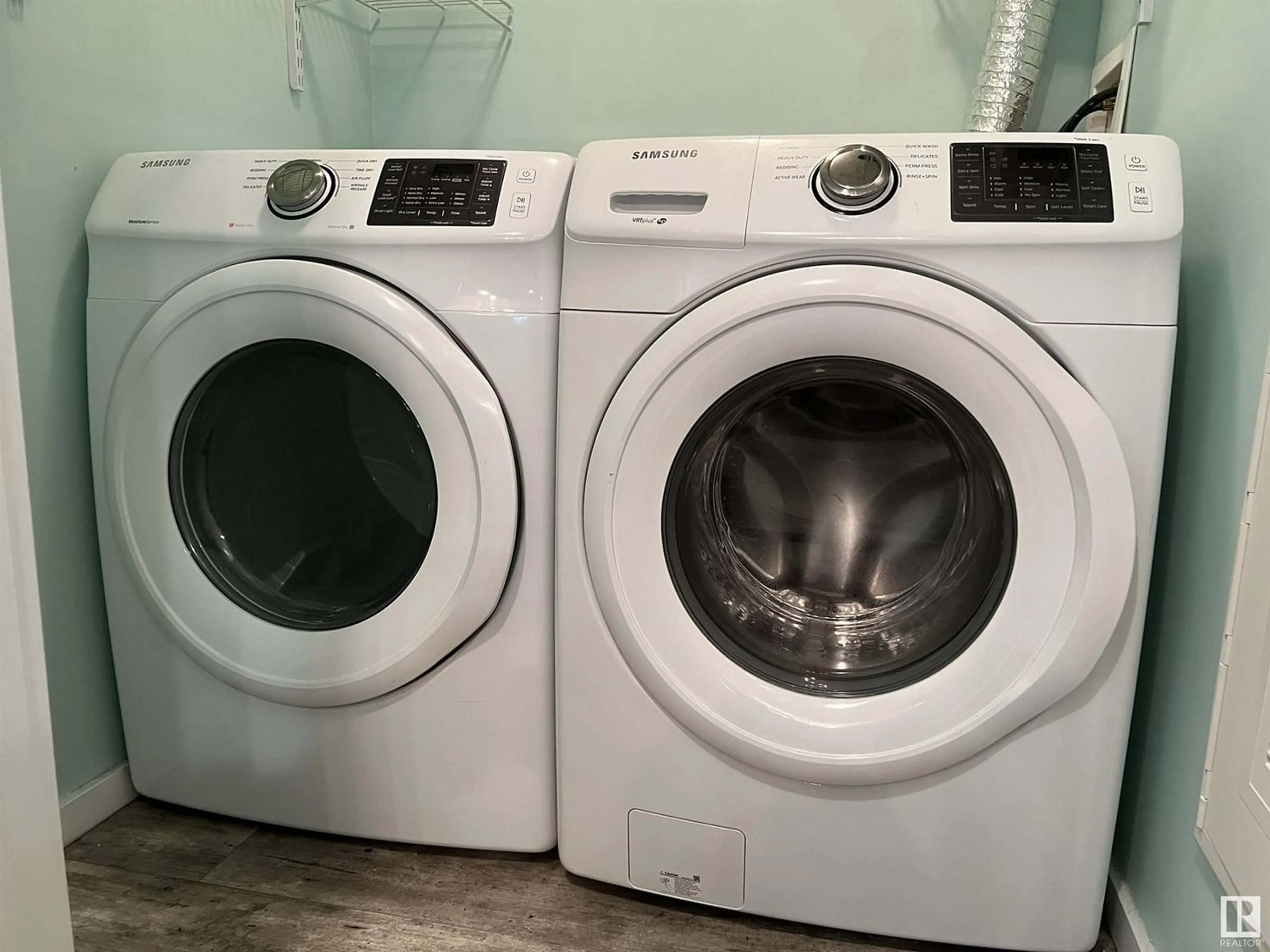#104 5521 7 AV SW SW, Edmonton, Alberta T6X2A8
Contact us about this property
Highlights
Estimated ValueThis is the price Wahi expects this property to sell for.
The calculation is powered by our Instant Home Value Estimate, which uses current market and property price trends to estimate your home’s value with a 90% accuracy rate.Not available
Price/Sqft$268/sqft
Days On Market15 days
Est. Mortgage$944/mth
Maintenance fees$421/mth
Tax Amount ()-
Description
Modern open concept floor plan and BRIGHT with lots natural light, 2 Bedroom + 2 Full Bathroom + Underground Parking. Well Maintained and in great condition. This unit offers ample Cabinet and Countertop Space in the Kitchen with eating island. A workstation and full size pantry right beside the kitchen for your convenience. Large balcony door let tons of natural light come into the unit. Enjoy the long summer nights on your private patio that has no neighbors at behind! Bedrooms on Opposite Sides of the Unit for Separation and Privacy. Big Master Bedroom with Walk-Through Closet and its own Ensuite! Second Bedroom is a Generous Size and Features a Bathroom Right Beside it. IN-SUITE LAUNDRY & Newer Front Loading Washer/Dryer in the big storage room with extra organizer shelves installed. The unit also comes with secured and underground TITLED Parking. Well maintained condo complex. Close to Shopping, Schools, and easy access to Anthony Henday. Do Not Miss Out on this Fantastic Opportunity (id:39198)
Property Details
Interior
Features
Main level Floor
Living room
Dining room
Kitchen
Family room
Exterior
Parking
Garage spaces 1
Garage type -
Other parking spaces 0
Total parking spaces 1
Condo Details
Inclusions
Property History
 50
50




