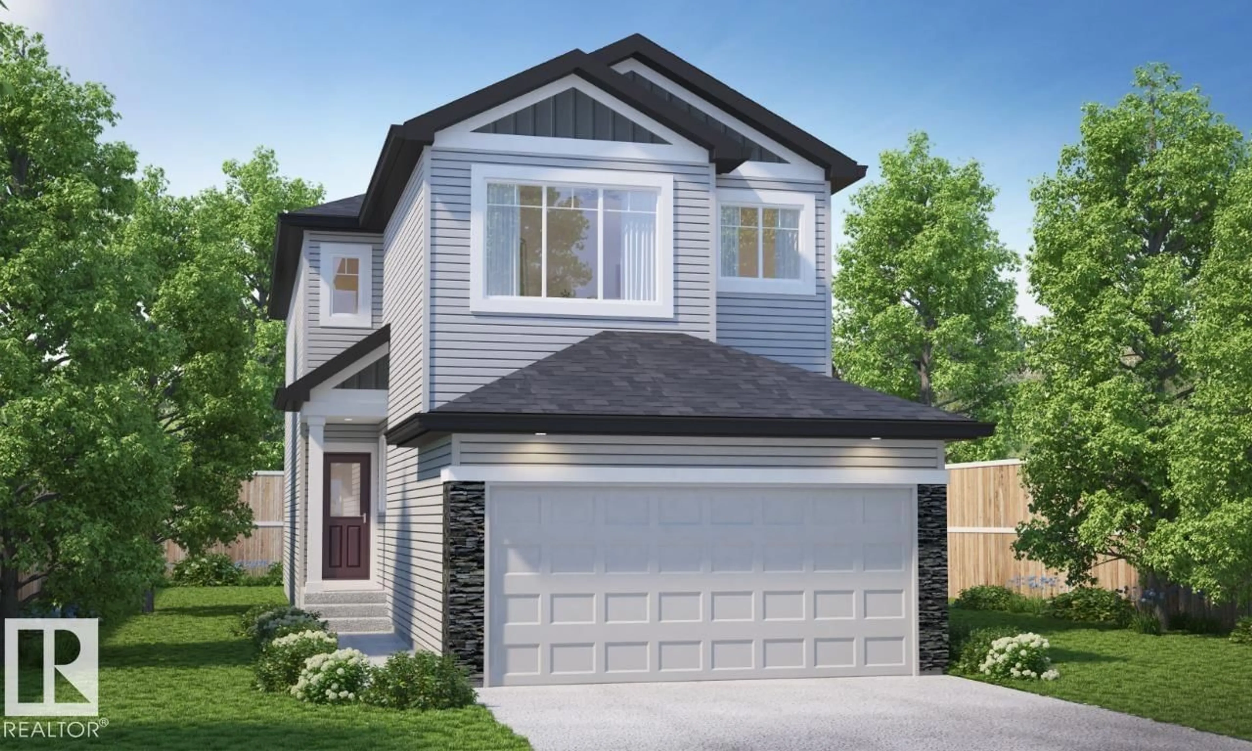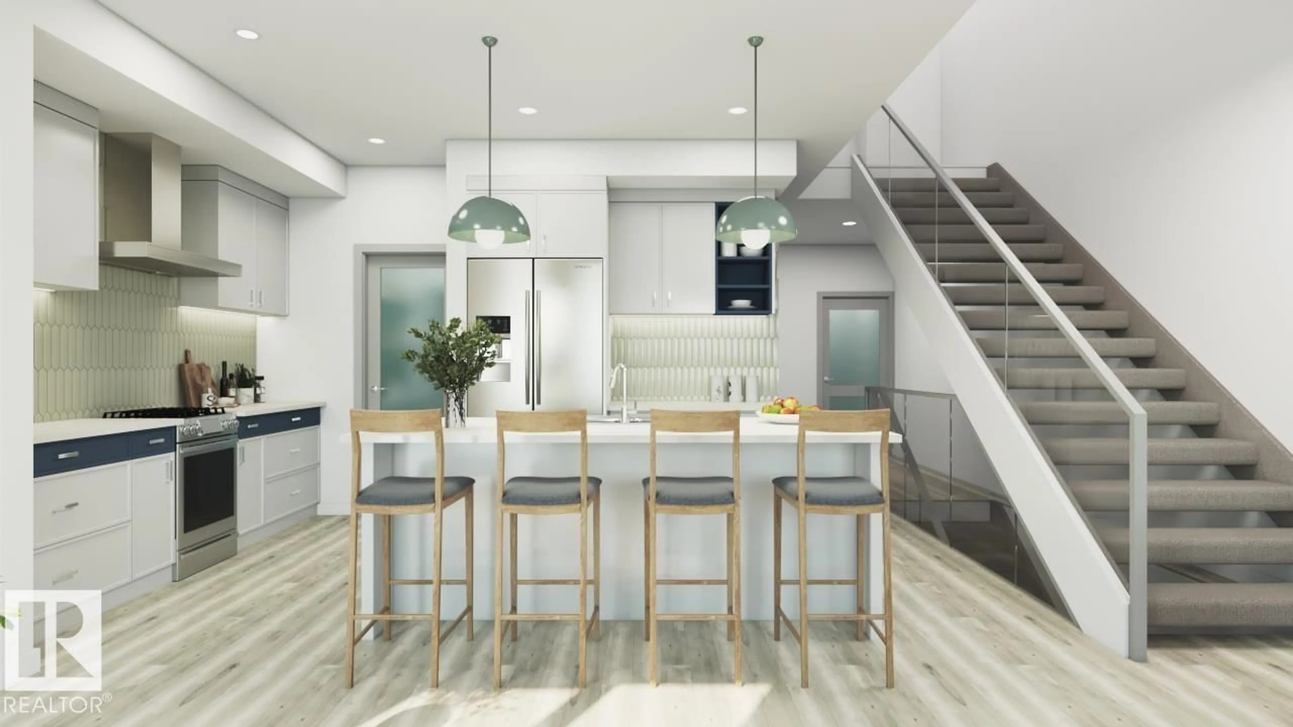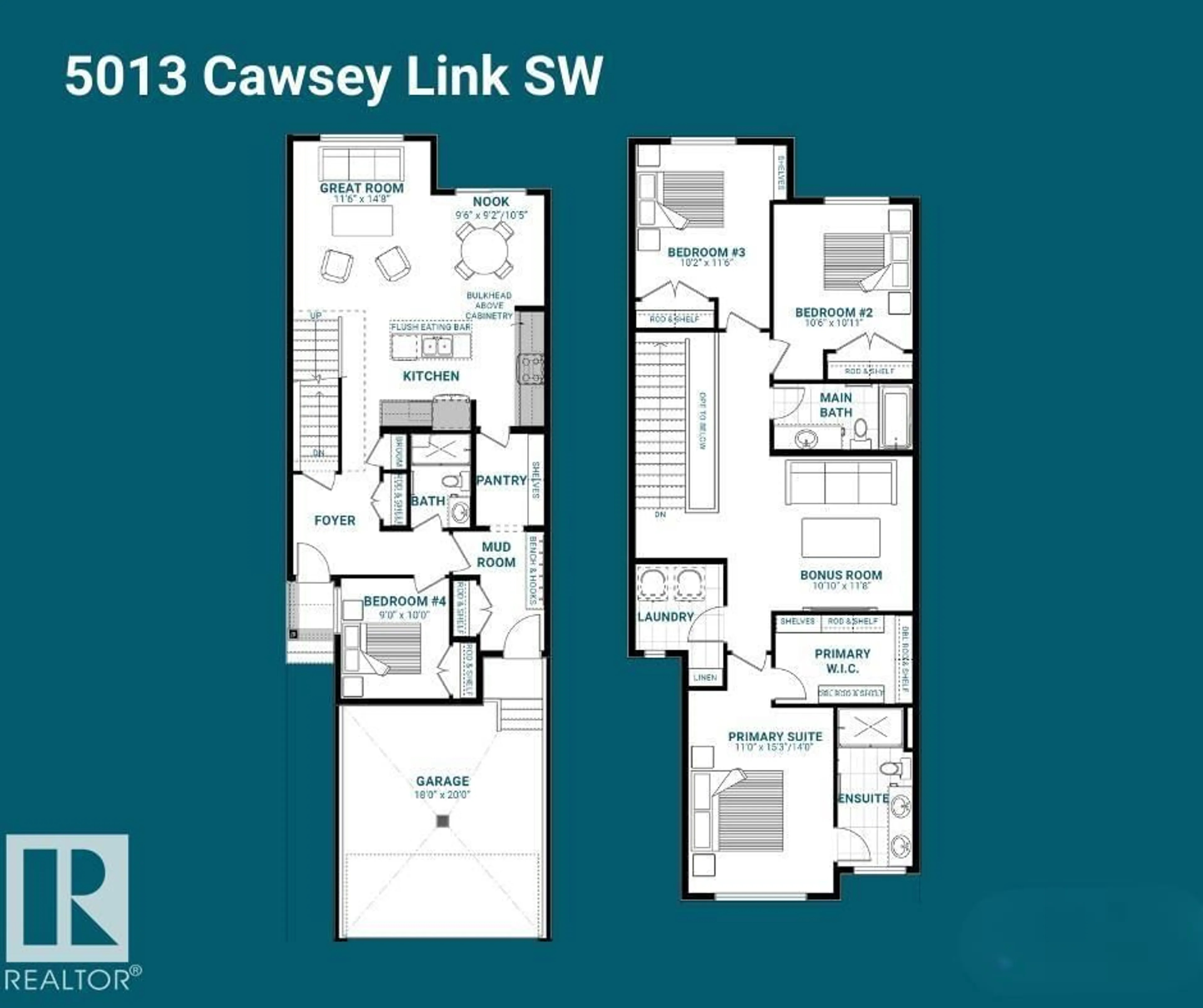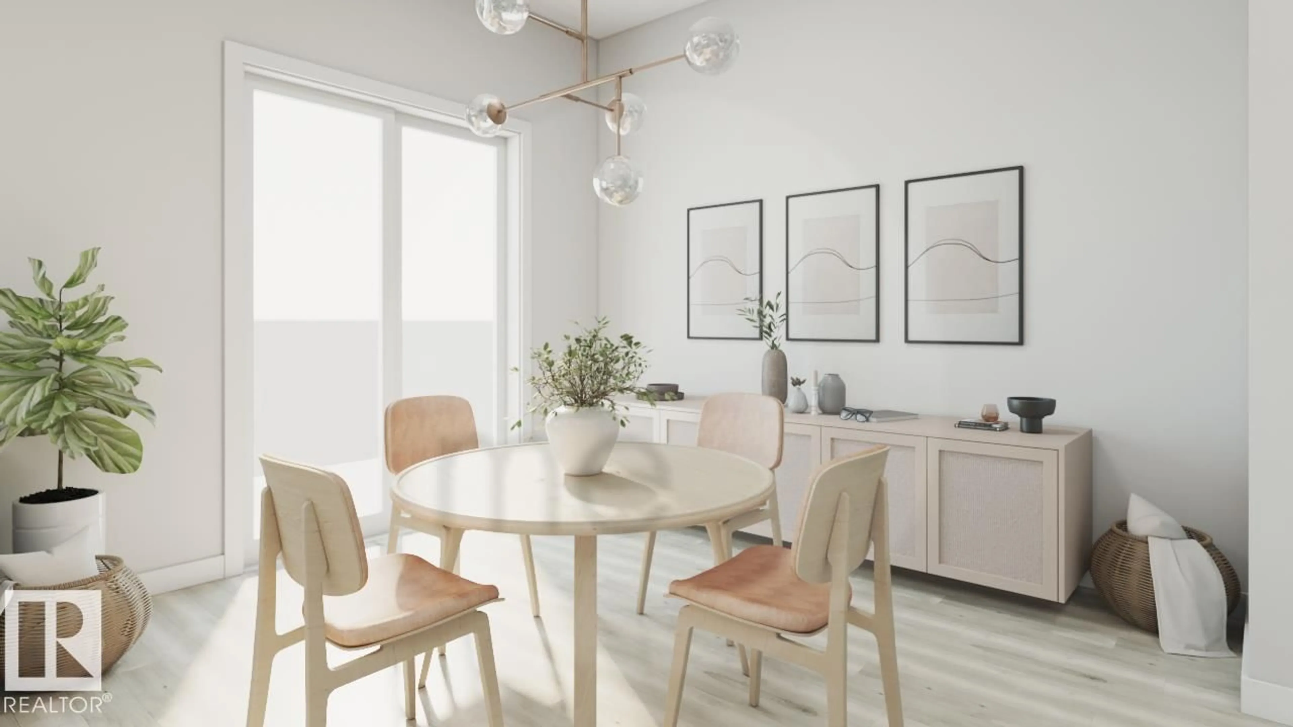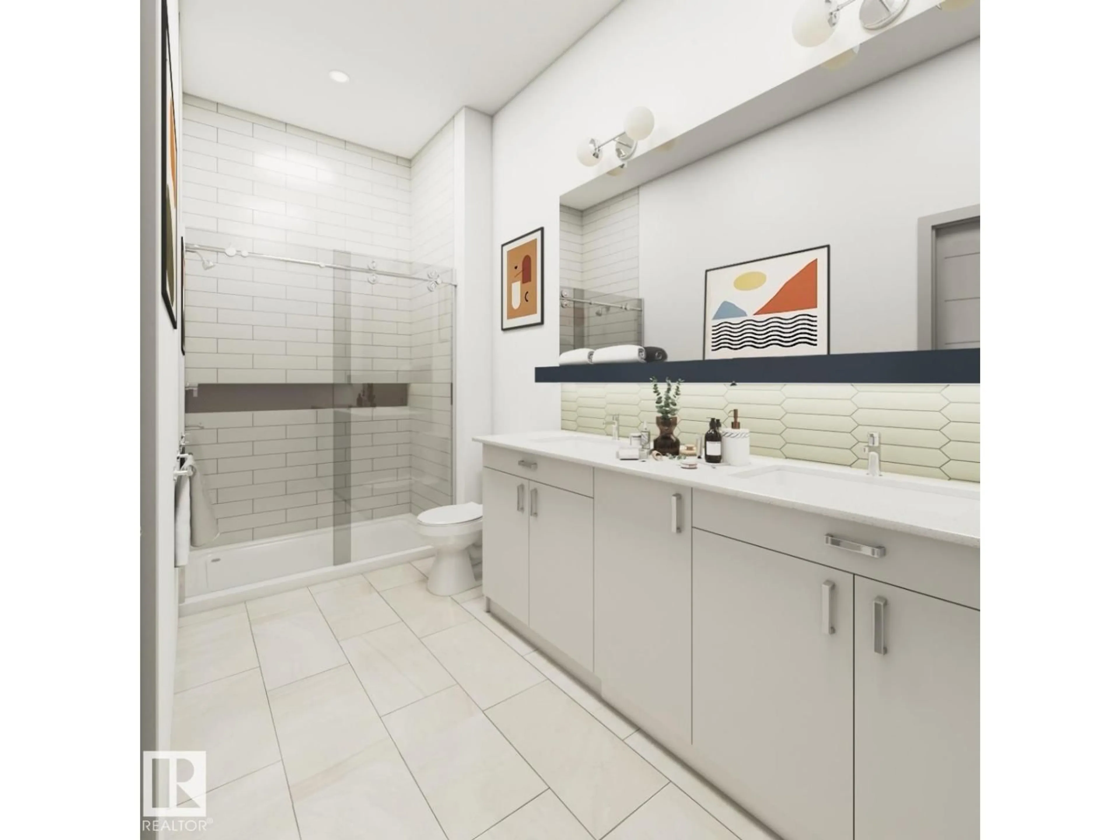SW SW - 5013 CAWSEY LI, Edmonton, Alberta T6W4B5
Contact us about this property
Highlights
Estimated valueThis is the price Wahi expects this property to sell for.
The calculation is powered by our Instant Home Value Estimate, which uses current market and property price trends to estimate your home’s value with a 90% accuracy rate.Not available
Price/Sqft$297/sqft
Monthly cost
Open Calculator
Description
Designed for modern living, this 1,995 sq. ft. Prairie-style home by Parkwood Homes blends comfort, function, and style. The main floor features a bedroom and full bath—perfect for guests—along with an open-to-below staircase that enhances the spacious feel. The kitchen showcases a large island with eating bar, a cozy dining nook with deck access, and a walk-through pantry with MDF shelving leading to a mudroom complete with built-in bench and hooks. Upstairs, a central bonus room connects three bedrooms and a roomy laundry area. The primary bedroom offers a stylish 4-piece ensuite and generous walk-in closet for a true retreat. With a 9’ foundation, side entrance, and smart layout, this home is designed for flexibility and everyday ease. Photos are representative. (id:39198)
Property Details
Interior
Features
Upper Level Floor
Primary Bedroom
3.35 x 4.64Bedroom 2
3.09 x 4.47Bedroom 3
3.2 x 3.32Bonus Room
3.3 x 3.55Exterior
Parking
Garage spaces -
Garage type -
Total parking spaces 4
Property History
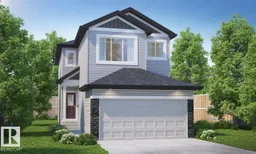 8
8
