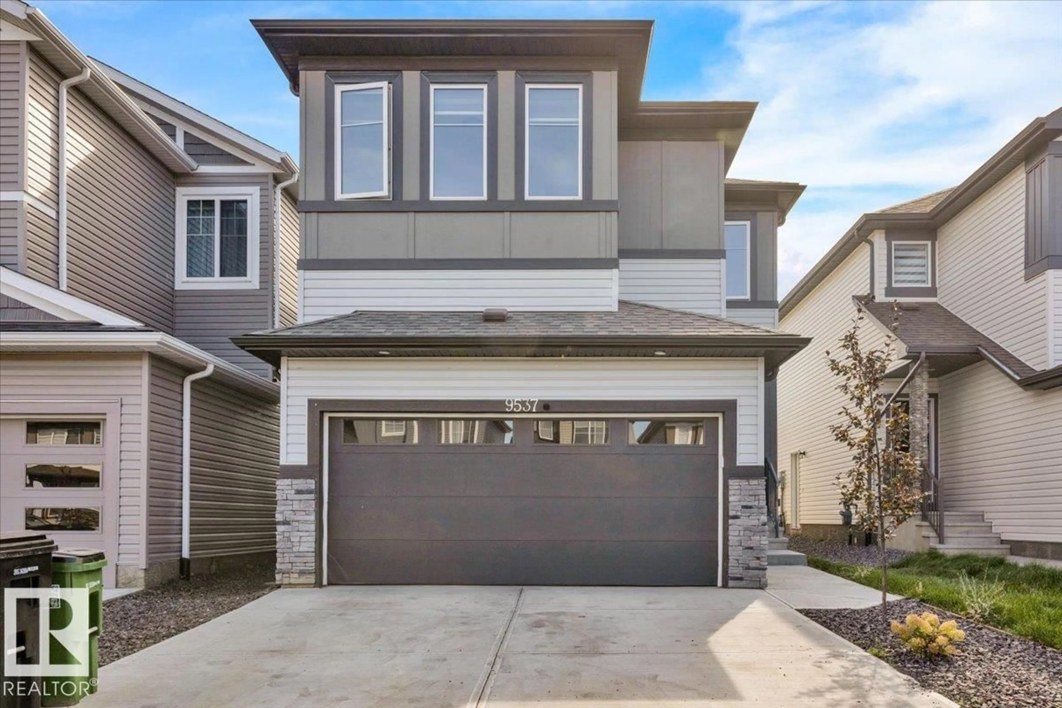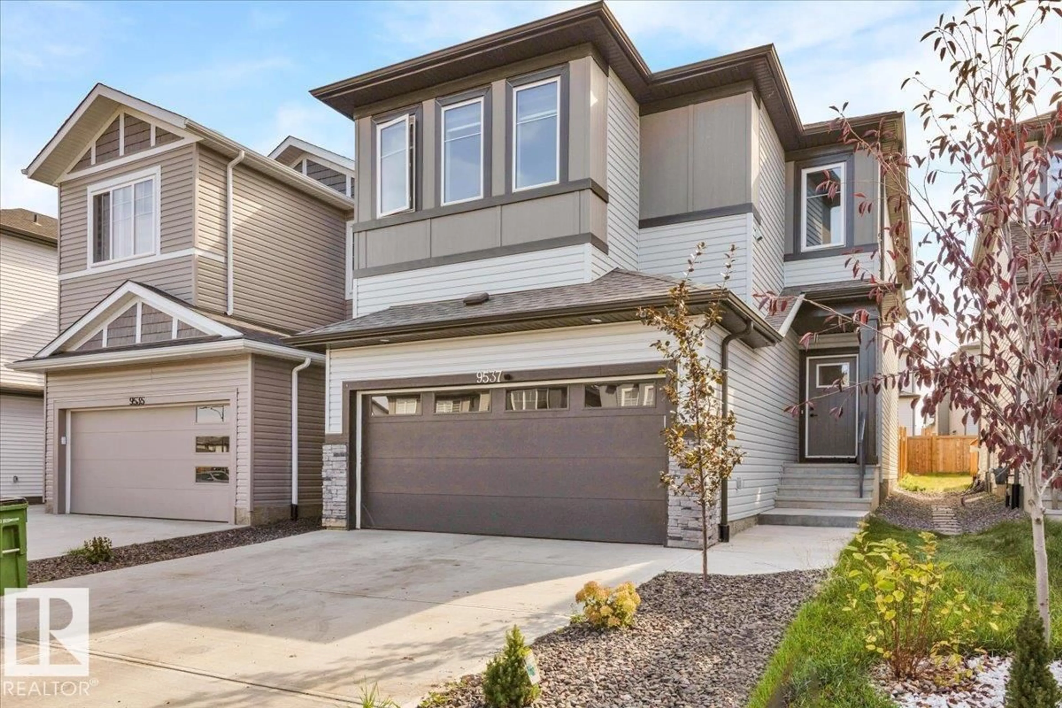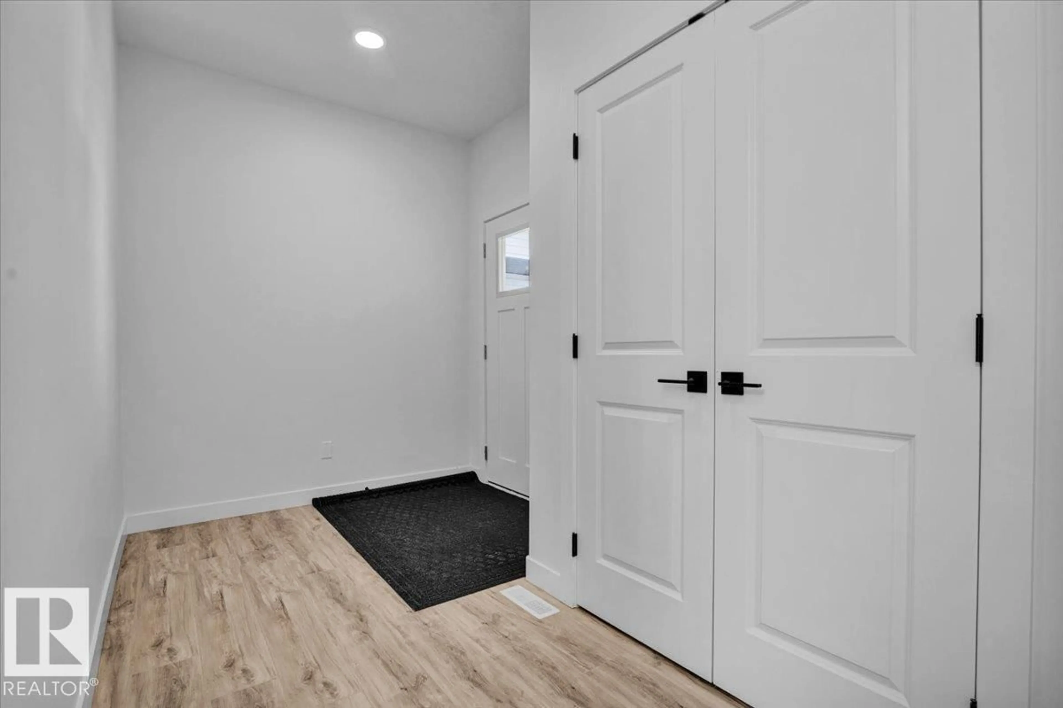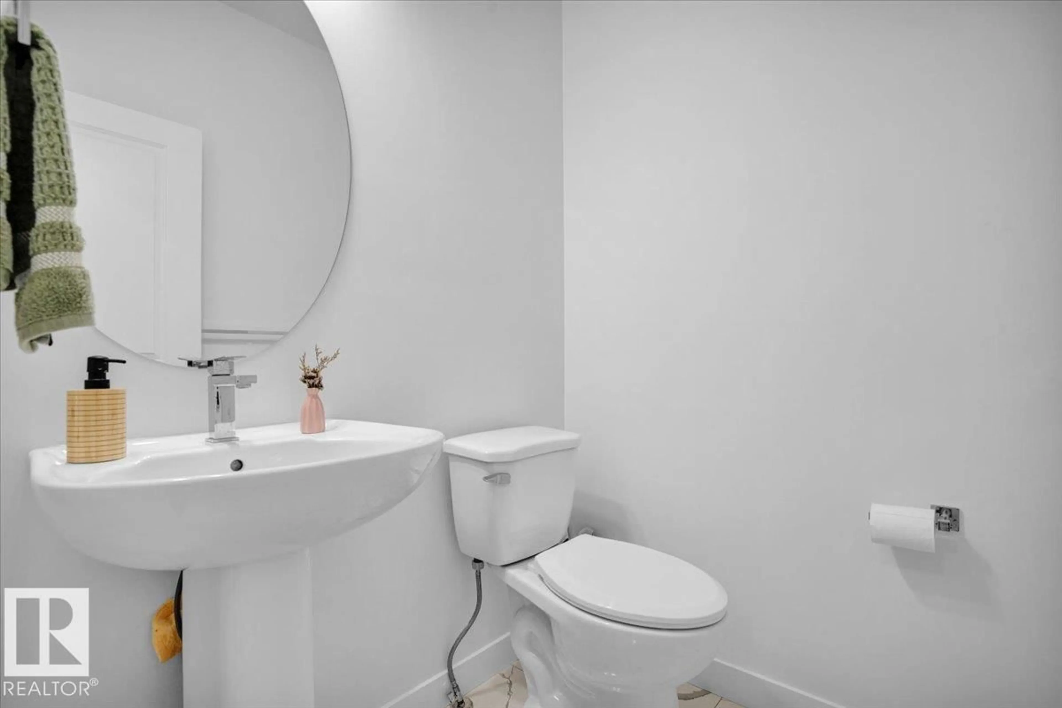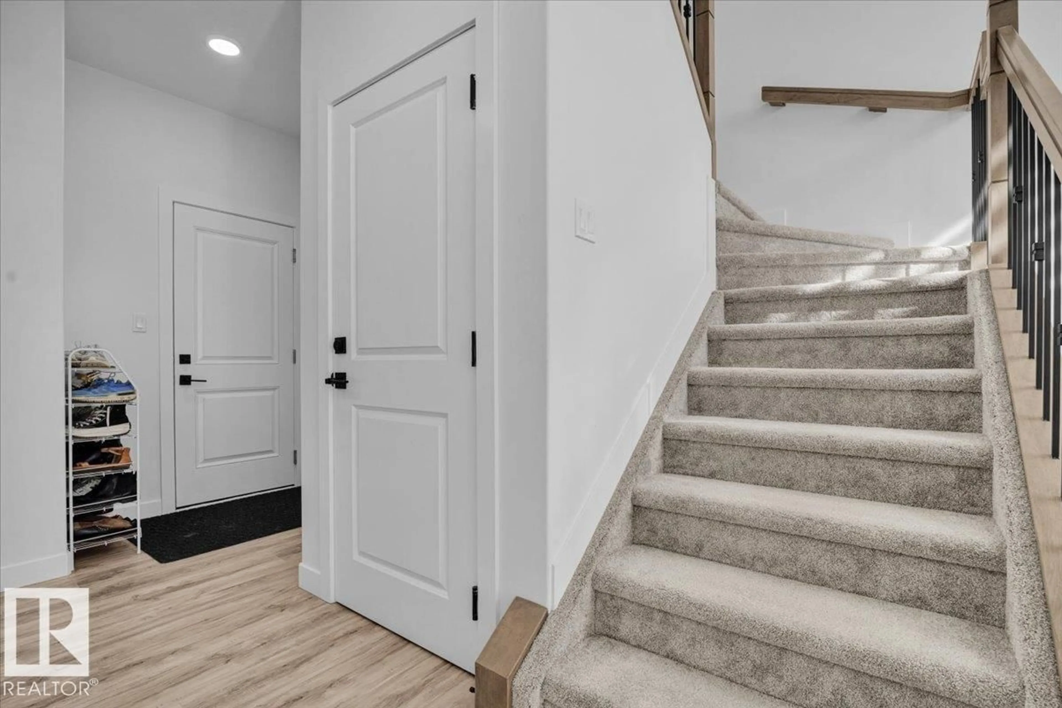SW - 9537 CARSON BEND BN, Edmonton, Alberta T6W5H6
Contact us about this property
Highlights
Estimated valueThis is the price Wahi expects this property to sell for.
The calculation is powered by our Instant Home Value Estimate, which uses current market and property price trends to estimate your home’s value with a 90% accuracy rate.Not available
Price/Sqft$394/sqft
Monthly cost
Open Calculator
Description
Welcome to this beautiful 4 bedroom, 4 bath home with legal basement suite. What a stunning new home for any buyer. Fantastic curb appeal with a covered front porch and large double car garage. This house offers you everything your family wants. A total living space of more than 2500 sqft. 9ft ceiling through out. Open to below main floor with a kitchen that has huge island and a formal dinning room. A family room with 16 ft ceiling height & electric fire place. You can look at your children playing at back yard through a massive window. Primary master bedroom with a walk -in closet and a 5 pc ensuite, 2 more bedrooms, a bonus room, on the upper level. Fully finished Legal basement suite has separate entrance a family room to watch a movie or to exercise, 1 bedroom, 1 bathroom, second laundry & second kitchen. Close to school, parks, playground & shopping centre (id:39198)
Property Details
Interior
Features
Upper Level Floor
Primary Bedroom
Bedroom 2
Bedroom 3
Property History
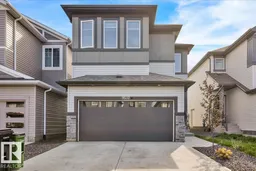 43
43
