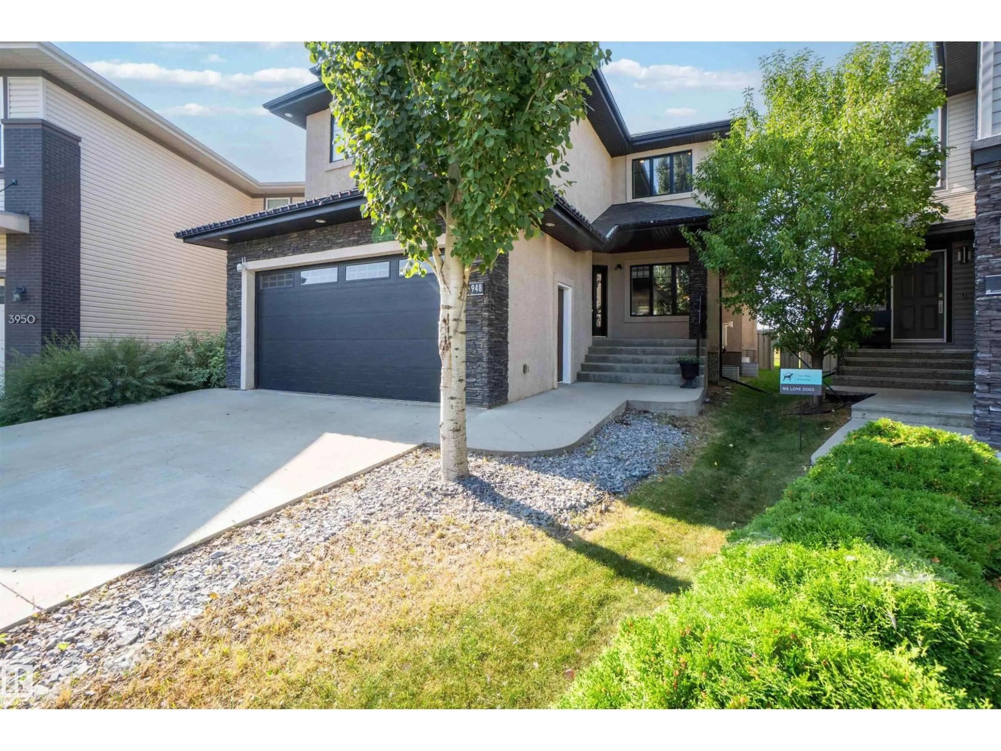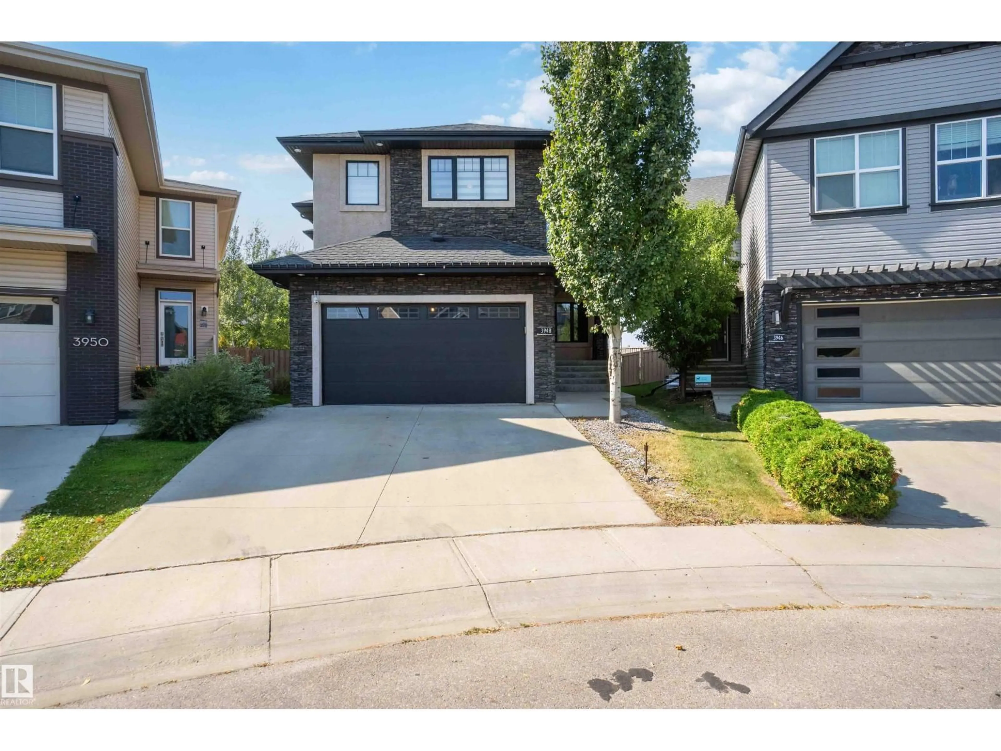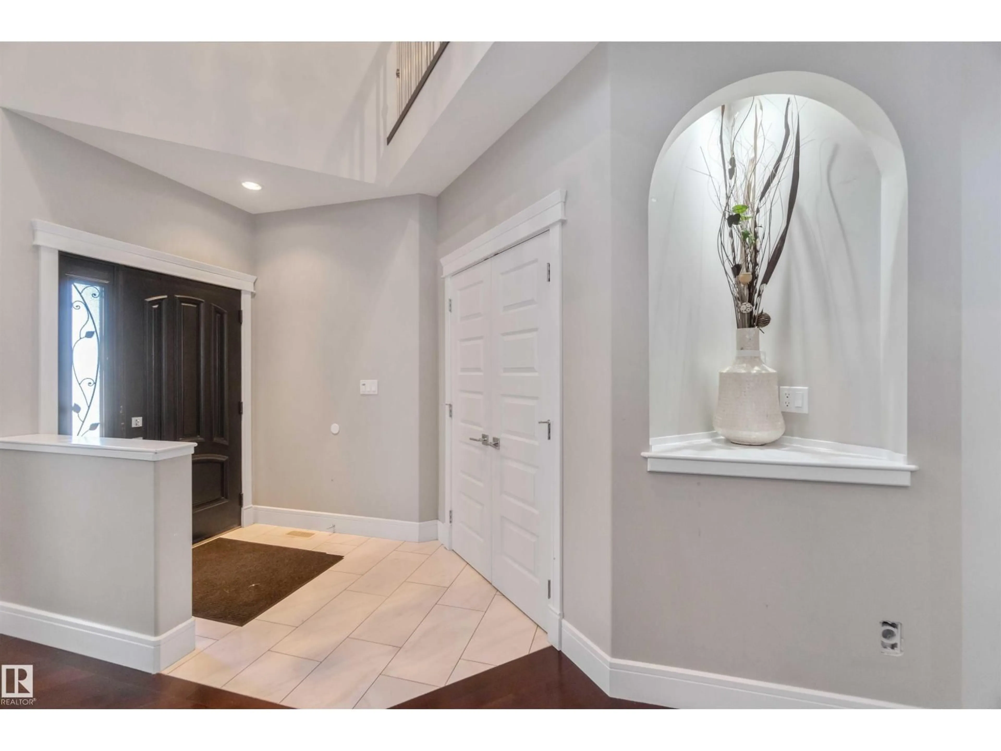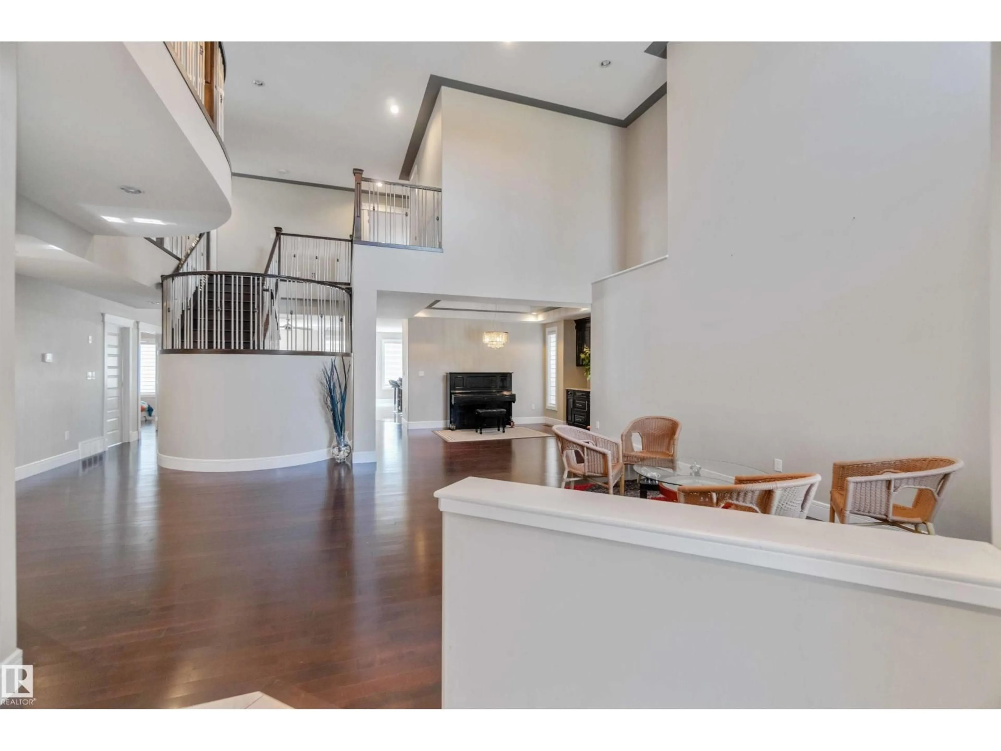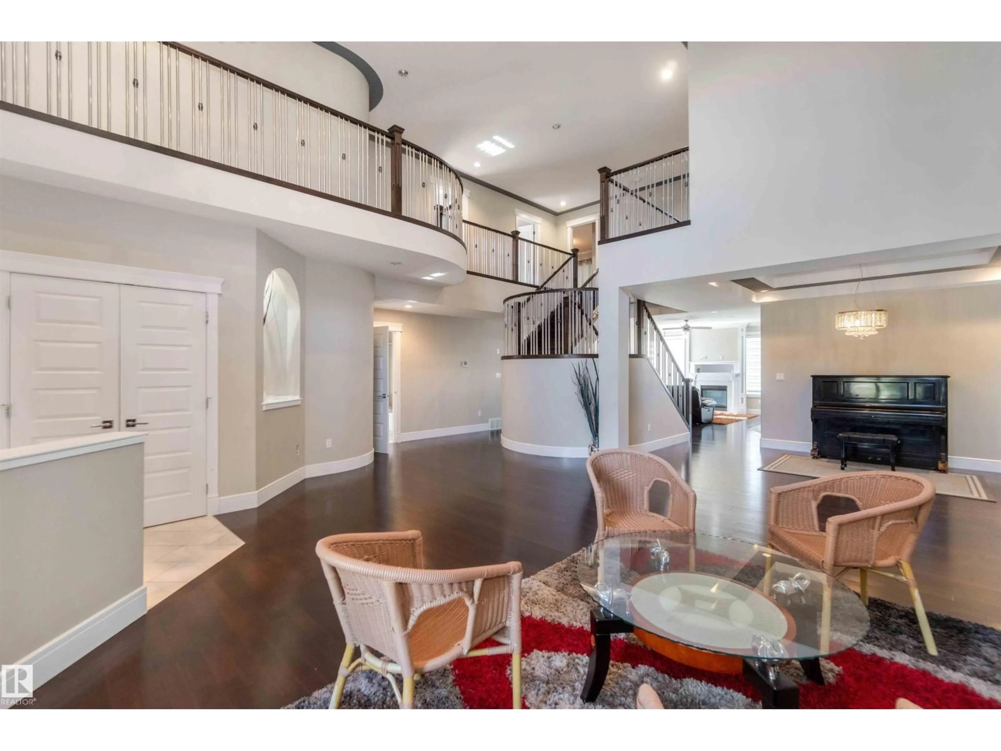SW - 3948 CLAXTON LO, Edmonton, Alberta T6W1Y7
Contact us about this property
Highlights
Estimated valueThis is the price Wahi expects this property to sell for.
The calculation is powered by our Instant Home Value Estimate, which uses current market and property price trends to estimate your home’s value with a 90% accuracy rate.Not available
Price/Sqft$209/sqft
Monthly cost
Open Calculator
Description
Spacious & Elegant Family Home! This impressive residence showcases 6 bdrms, 4 full baths, and a perfect balance of style and functionality. A grand foyer with soaring 18-ft ceilings leads to a bright main floor featuring a formal living room, a family room with a cozy fireplace, a dining area, and a beautifully finished maple kitchen with a centre island and walk-in pantry. The sunny breakfast nook opens to a deck overlooking the fenced backyard that backs onto peaceful green space. A main-floor bdrm and 4 pc bath add convenience. Upstairs, the primary retreat boasts a spa-inspired ensuite with a Jacuzzi tub, while four additional bdrms and two full baths provide ample space for family and guests. The basement, with a separate entrance and its own furnace, offers excellent potential for a legal suite—or even two—for added income. The garage offers parking for three vehicles. Close to schools, shopping, and transit, this home combines elegance with everyday practicality for the perfect family lifestyle. (id:39198)
Property Details
Interior
Features
Main level Floor
Bedroom 6
3.92 x 3.54Living room
6.12 x 5.06Dining room
3.23 x 4.46Kitchen
5.86 x 4.18Property History
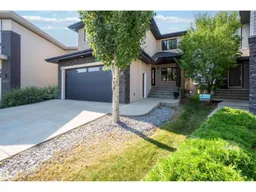 74
74
