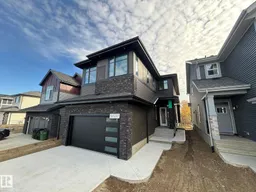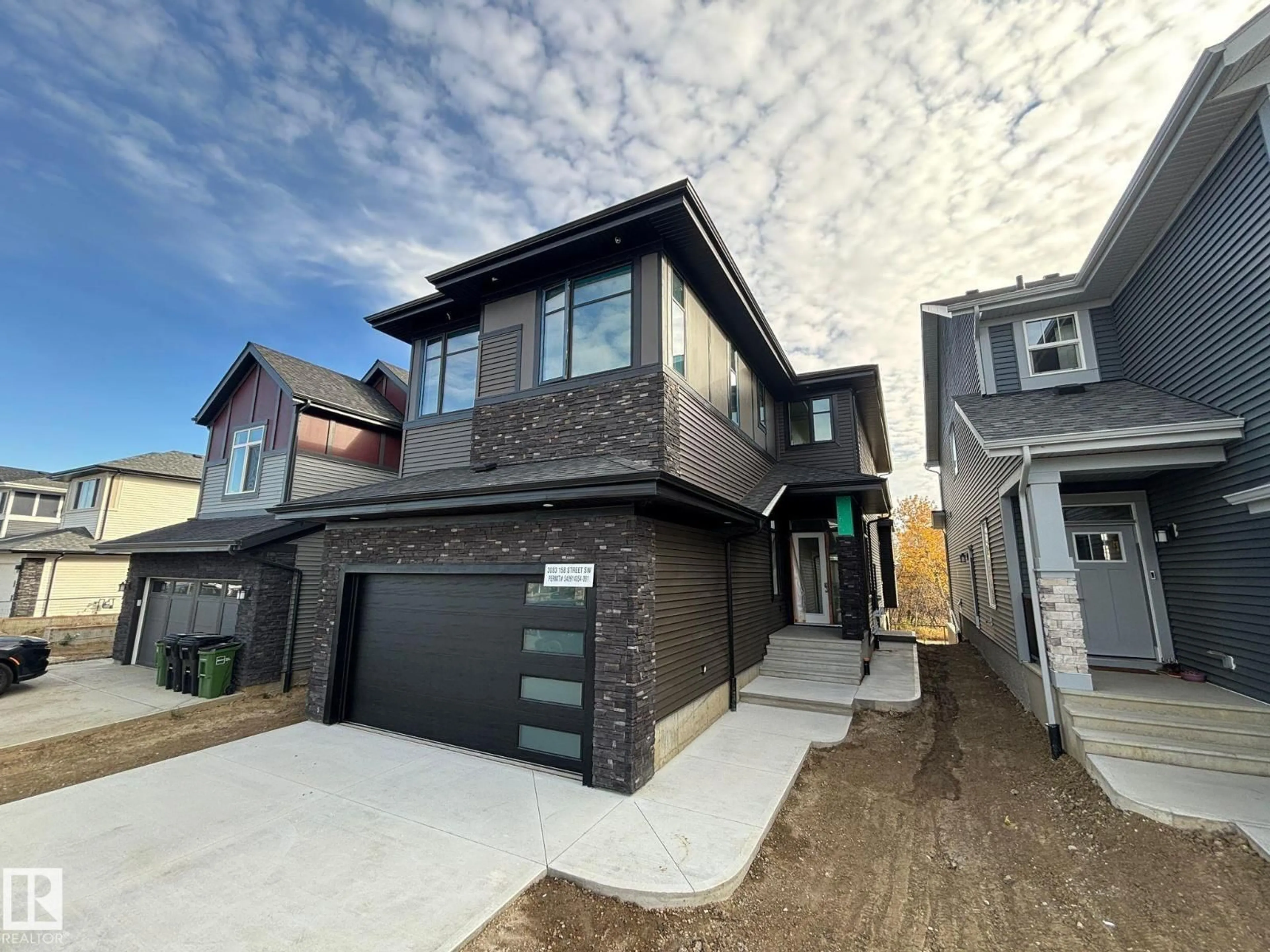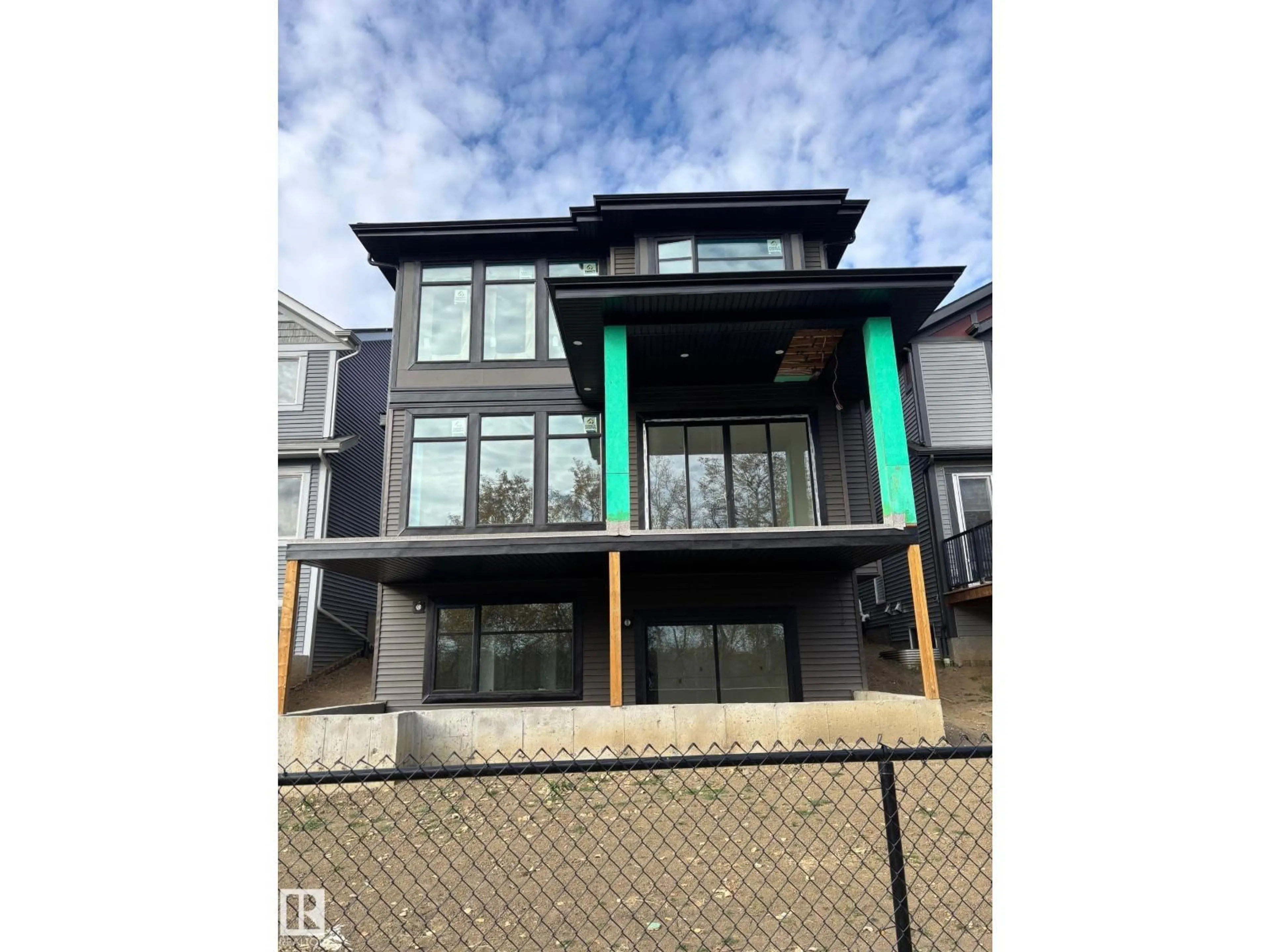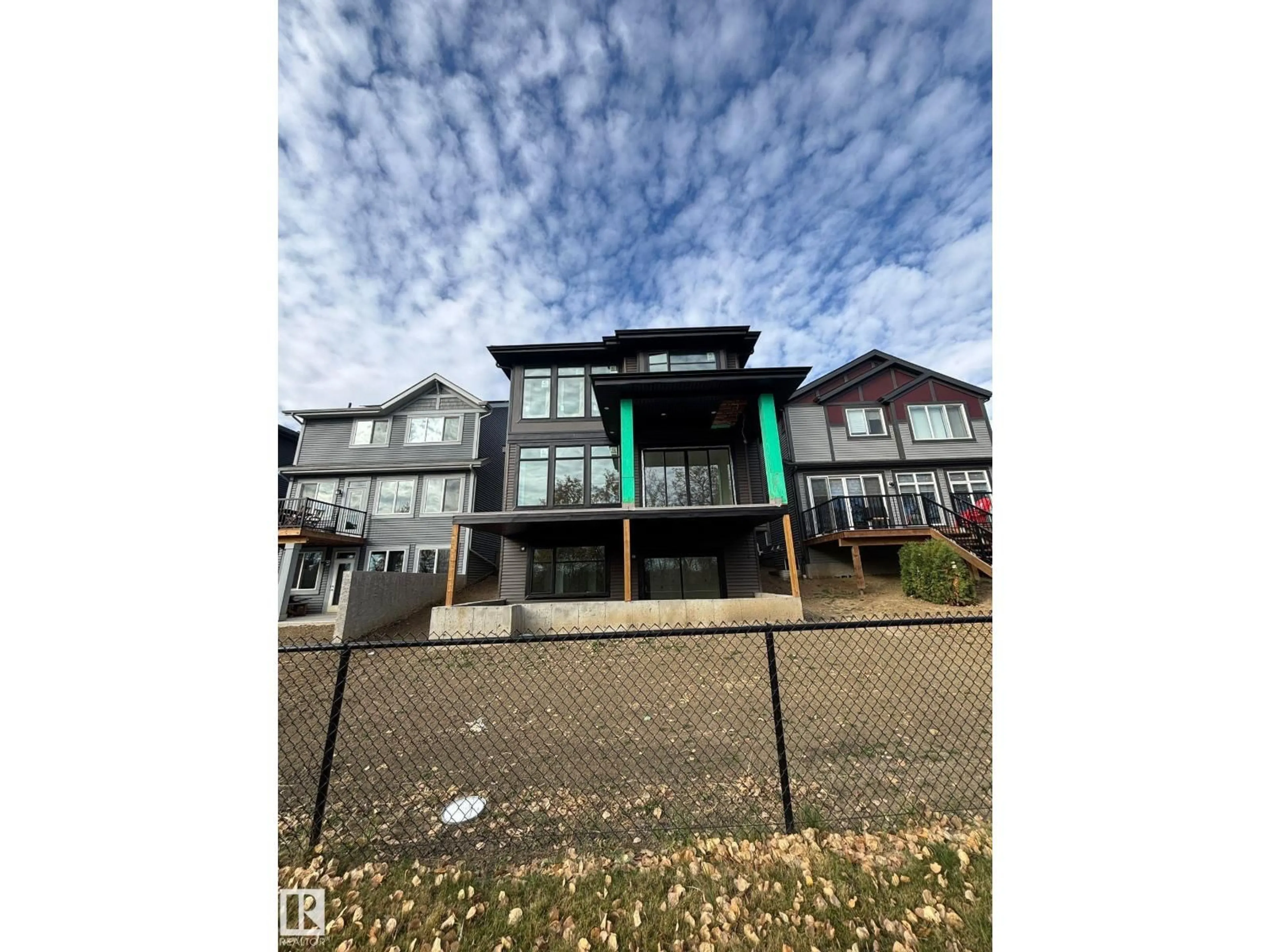SW - 3083 158 ST, Edmonton, Alberta T6W5H5
Contact us about this property
Highlights
Estimated valueThis is the price Wahi expects this property to sell for.
The calculation is powered by our Instant Home Value Estimate, which uses current market and property price trends to estimate your home’s value with a 90% accuracy rate.Not available
Price/Sqft$389/sqft
Monthly cost
Open Calculator
Description
Designed for move up families, multigenerational living, or professionals who want luxury with flexibility, this 2824 SF home in Brenton at Glenridding Ravine pairs elevated design with nature at your back door. Ten foot main floor ceilings, an open to above great room, and curated finishes create light, scale, and quiet polish. The chef-inspired, appliance-ready kitchen offers a dedicated spice kitchen, efficient workflow, and abundant storage, while a main floor office or study nook supports work and homework alike. Upstairs, two of the three serene bedrooms feature attached ensuites with spa inspired finishes, while generous closets throughout keep everything organized. Outside, the property backs directly onto the ravine and walking trail, so there are no rear neighbours and sunsets arrive with birdsong. The 1149 SF WALKOUT basement adds a large, legal two bedroom secondary suite with its own kitchen, bath, premium fixtures, and a dedicated furnace for separate utilities. (id:39198)
Property Details
Interior
Features
Main level Floor
Living room
5.49 x 4.11Dining room
3.35 x 3.76Kitchen
4.57 x 4.37Bedroom 4
1.83 x 2.9Property History
 4
4




