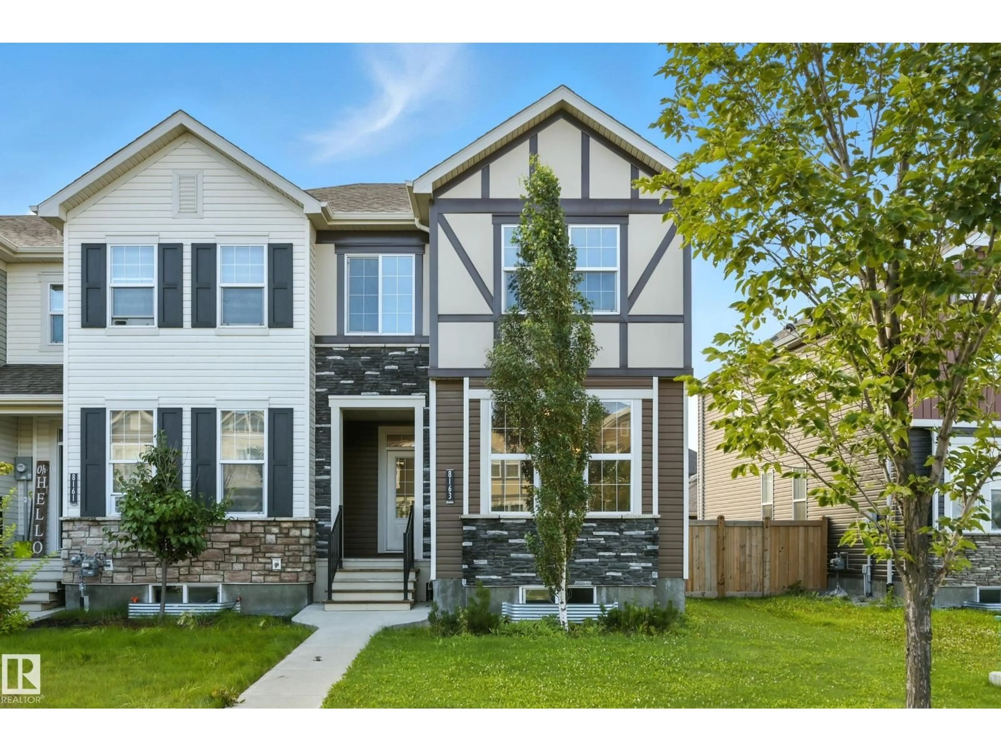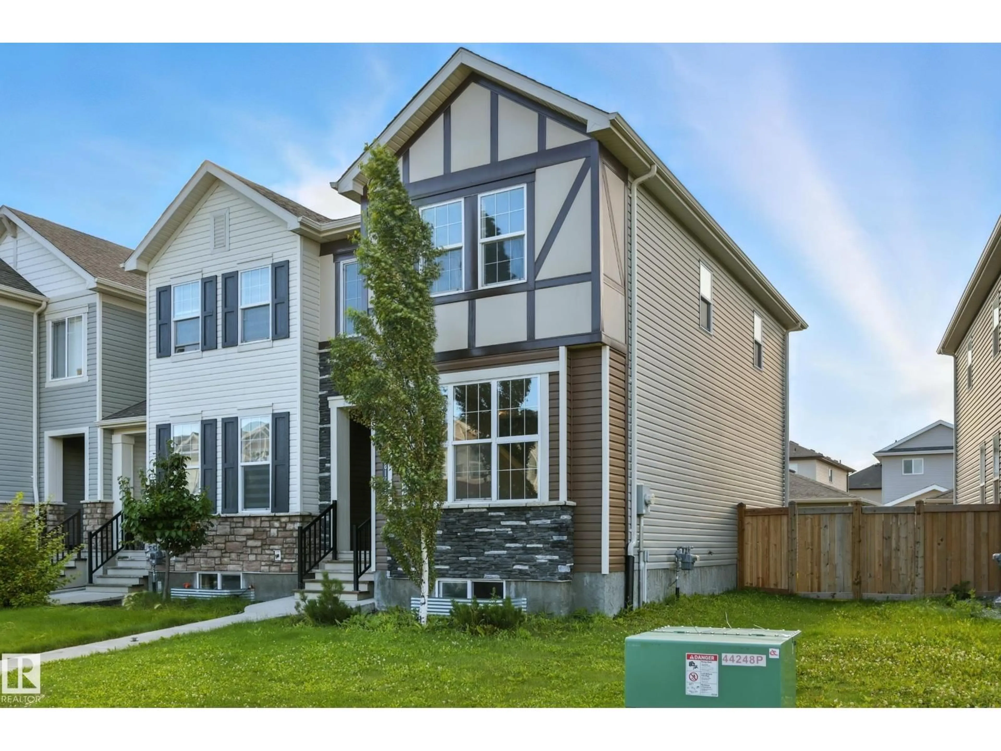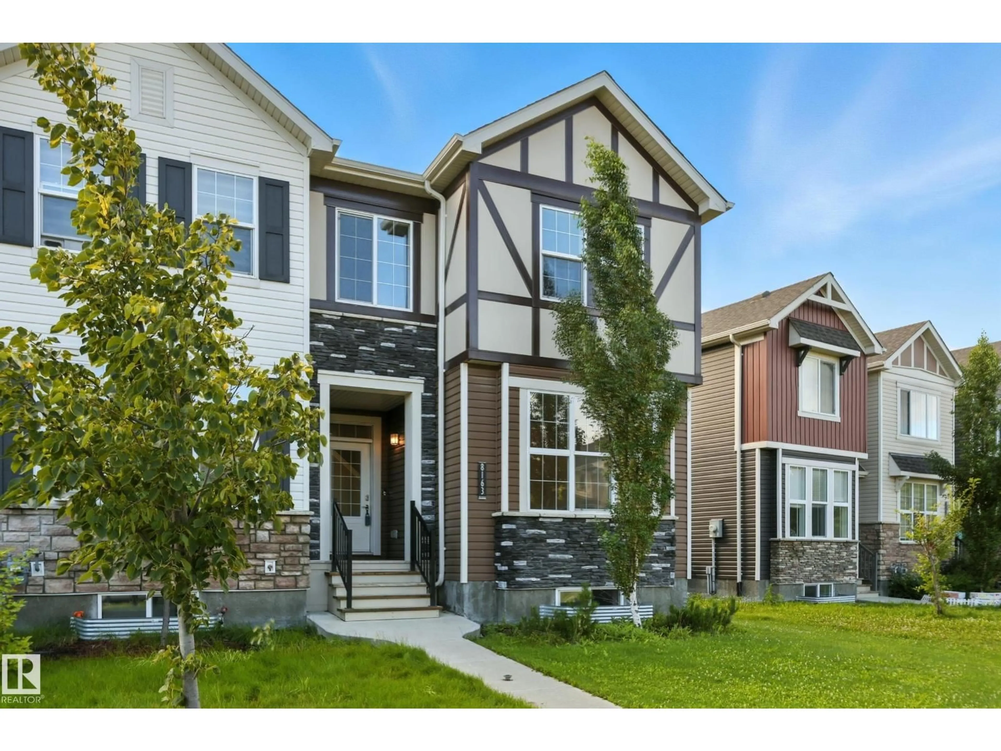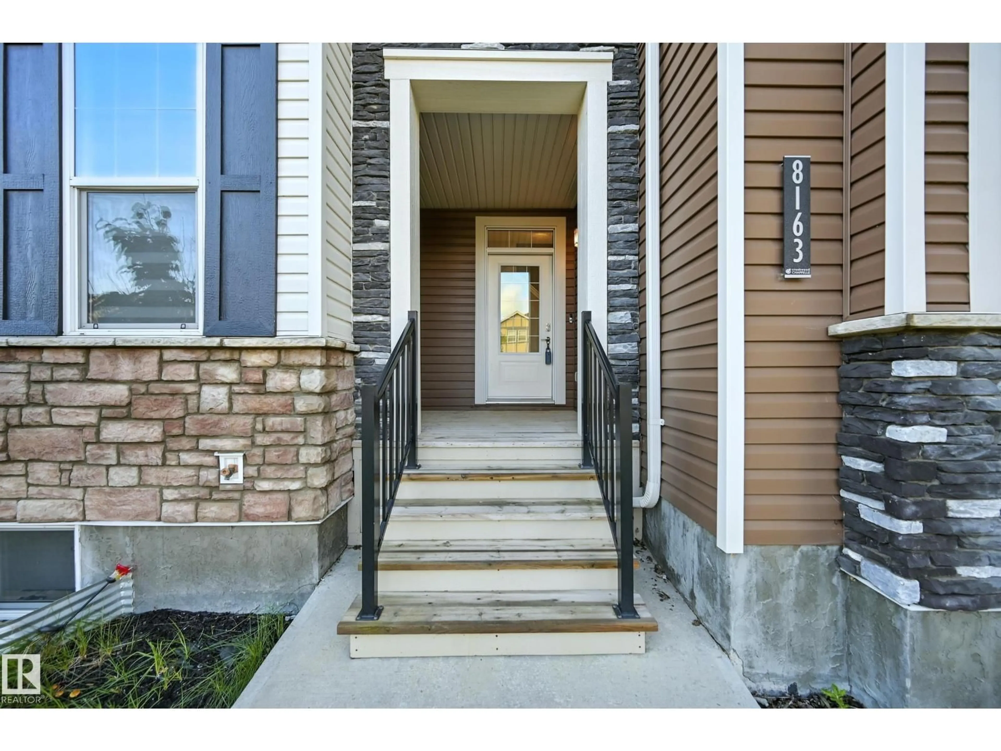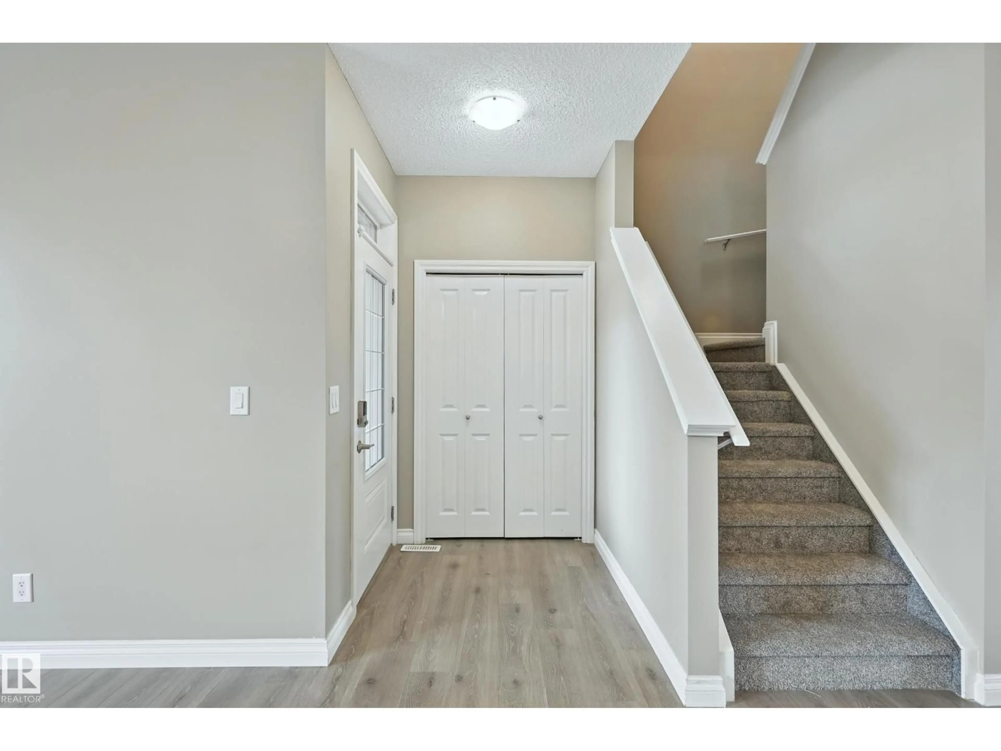8163 CHAPELLE WY, Edmonton, Alberta T6W3L7
Contact us about this property
Highlights
Estimated valueThis is the price Wahi expects this property to sell for.
The calculation is powered by our Instant Home Value Estimate, which uses current market and property price trends to estimate your home’s value with a 90% accuracy rate.Not available
Price/Sqft$293/sqft
Monthly cost
Open Calculator
Description
NO CONDO FEES. Discover this beautifully designed 3-bedroom, 2.5-bath townhouse in the vibrant community of Chappelle. Offering 1,260 sq. ft. of thoughtfully planned living space, the bright open-concept main floor features a spacious living room and a stylish kitchen with modern finishes, ample cabinetry, and generous counter space. Upstairs, you’ll find a comfortable primary bedroom with walk-in closet, two additional bedrooms, and convenient upstairs laundry. Enjoy your own private yard and the charm of a family-friendly neighborhood with parks, playgrounds, and scenic walking trails just steps away. Located minutes from shopping, schools, and the community centre, plus quick access to Anthony Henday and major routes, this home offers both comfort and convenience. Perfect for first-time buyers, downsizers, or investors looking for a turnkey property in a sought-after area. (id:39198)
Property Details
Interior
Features
Main level Floor
Living room
3.54 x 7.33Dining room
Kitchen
3.96 x 3.87Property History
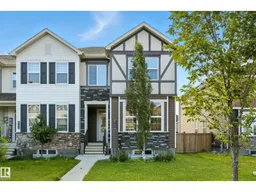 31
31
