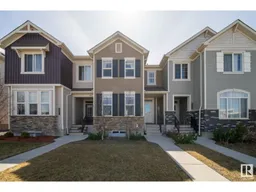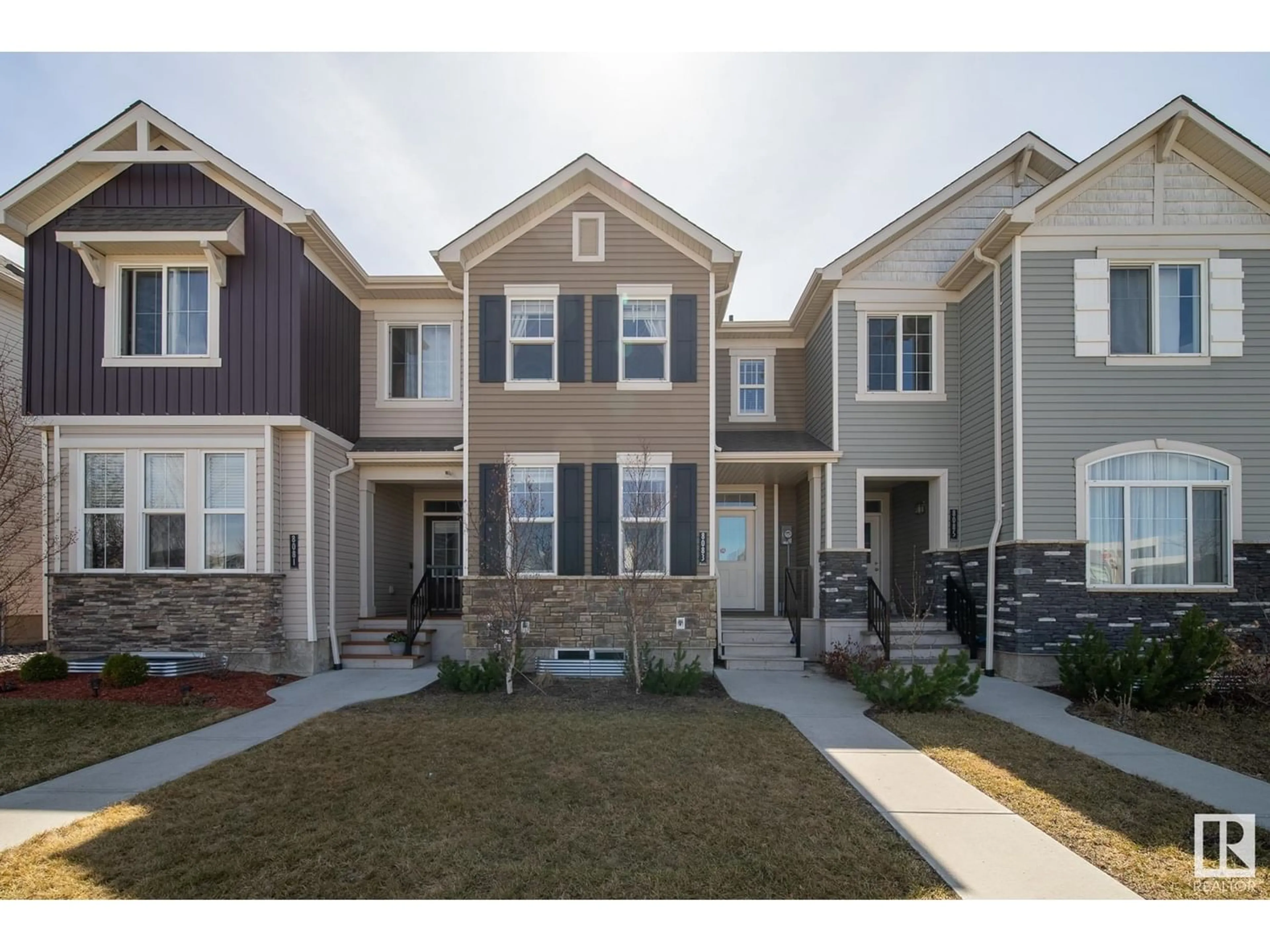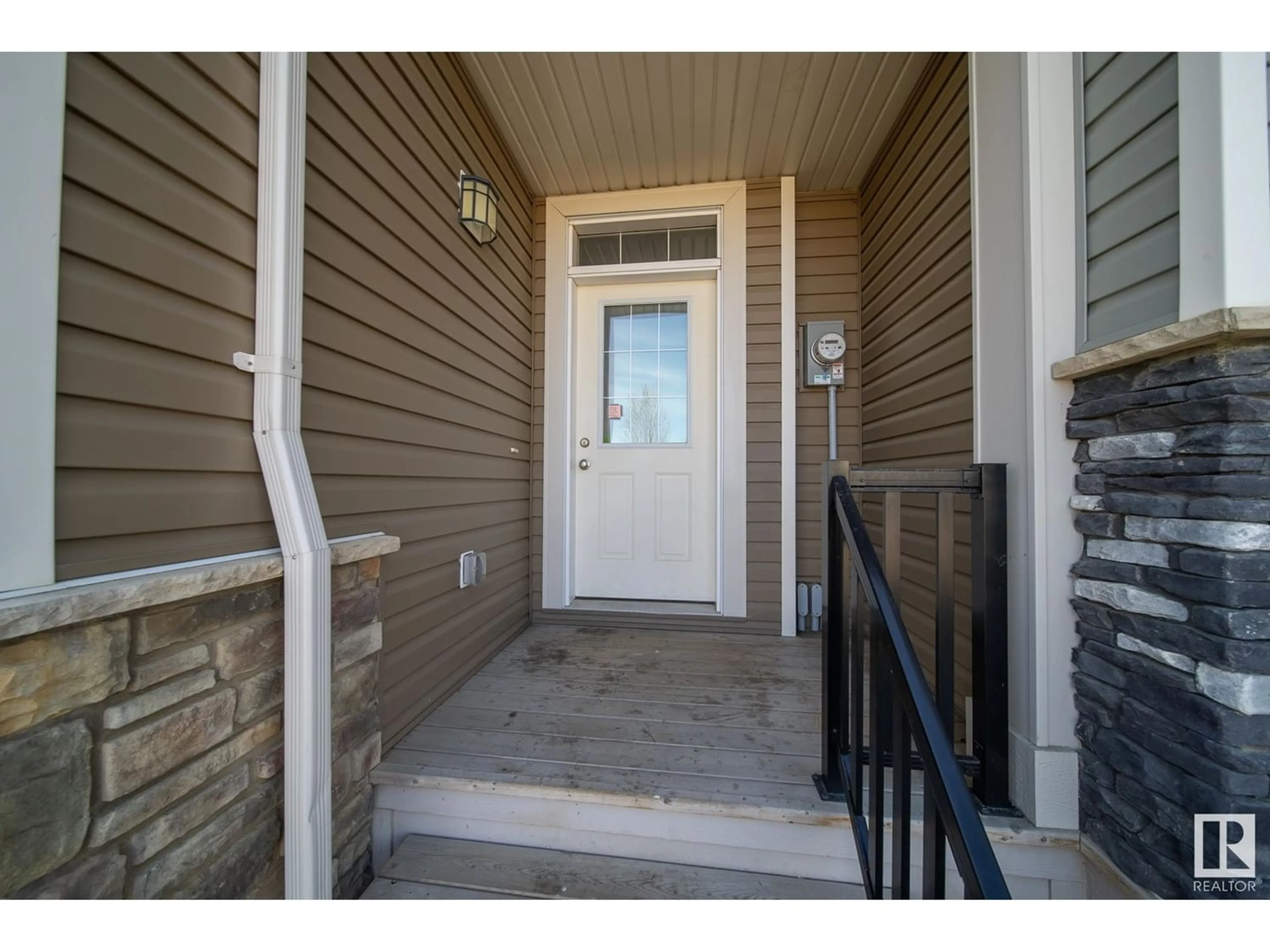8083 CHAPPELLE WY SW, Edmonton, Alberta T6W3L7
Contact us about this property
Highlights
Estimated ValueThis is the price Wahi expects this property to sell for.
The calculation is powered by our Instant Home Value Estimate, which uses current market and property price trends to estimate your home’s value with a 90% accuracy rate.Not available
Price/Sqft$290/sqft
Days On Market15 days
Est. Mortgage$1,717/mth
Tax Amount ()-
Description
Welcome home to the beautiful neighborhood of Chappelle! This home is one of a kind, boasting over 1376sqft of living space, with a DOUBLE DETACHED GARAGE, 3 bedrooms, 2.5 bathrooms,ELECTRIC FIREPLACE, 9Ft CEILINGS & much more! As you walk into this home you will immediately be taken back by the amount of natural sunlight that pours into the spacious open concept living/dining/kitchen! Moving to the kitchen, your inner chef will fall love with the ceiling high cabinets, QUARTZ countertops, & SS appliances! Upstairs, you will forget that this is not a stand alone home, as the spacious room sizes continue! The Primary bedroom was designed for an owners retreat with a walk-in closet, 3pc ensuite, & space for a king size bed! Across the hall you will find UPSTAIRS LAUNDRY, 2 more great size bedrooms, and a 4pc bath! The cherry on top for this home is the location as you are across the street from a school, playground, and green space! The location also provides lots of extra parking! (id:39198)
Property Details
Interior
Features
Main level Floor
Living room
4.2 m x 3.1 mDining room
3 m x 2.4 mKitchen
3.9 m x 3.2 mProperty History
 35
35



