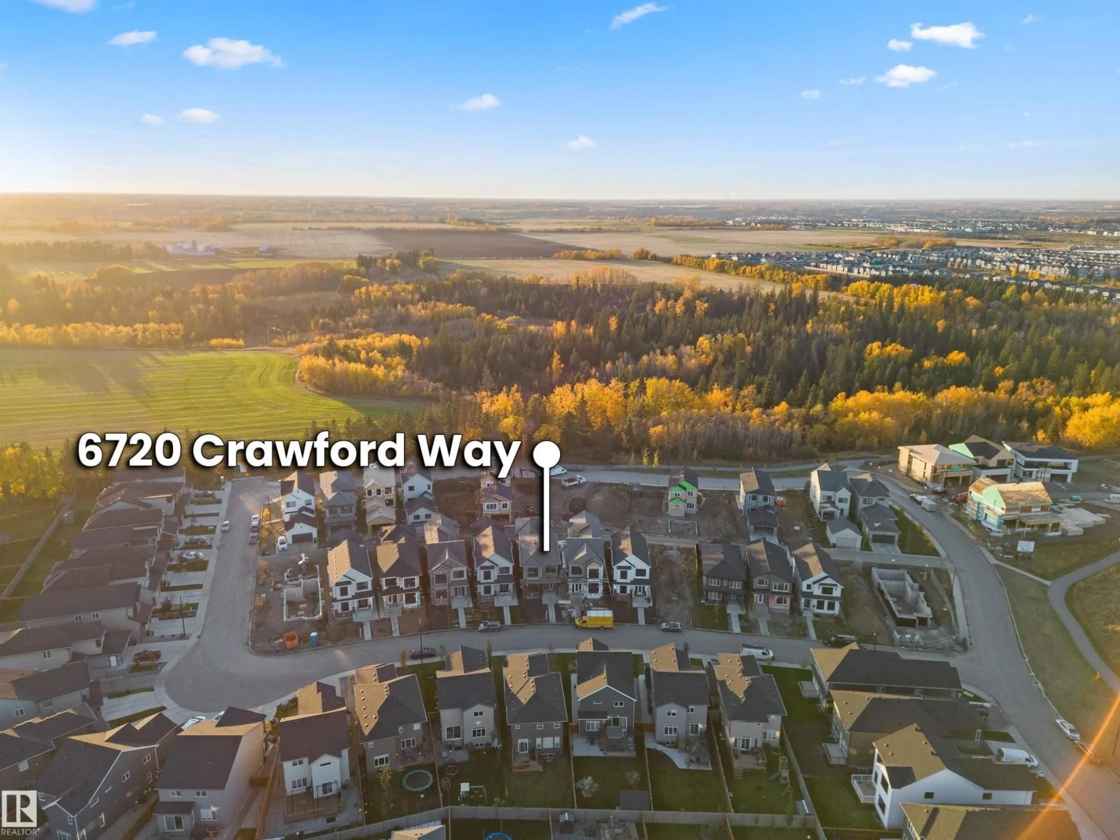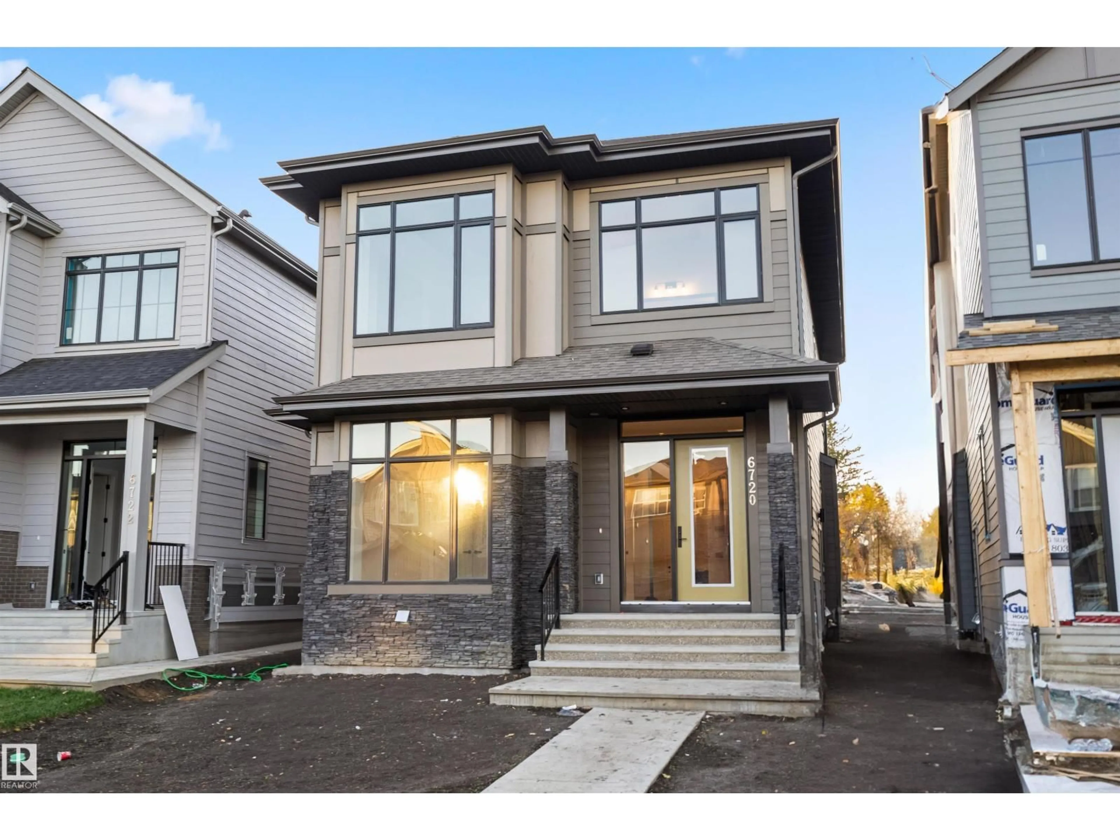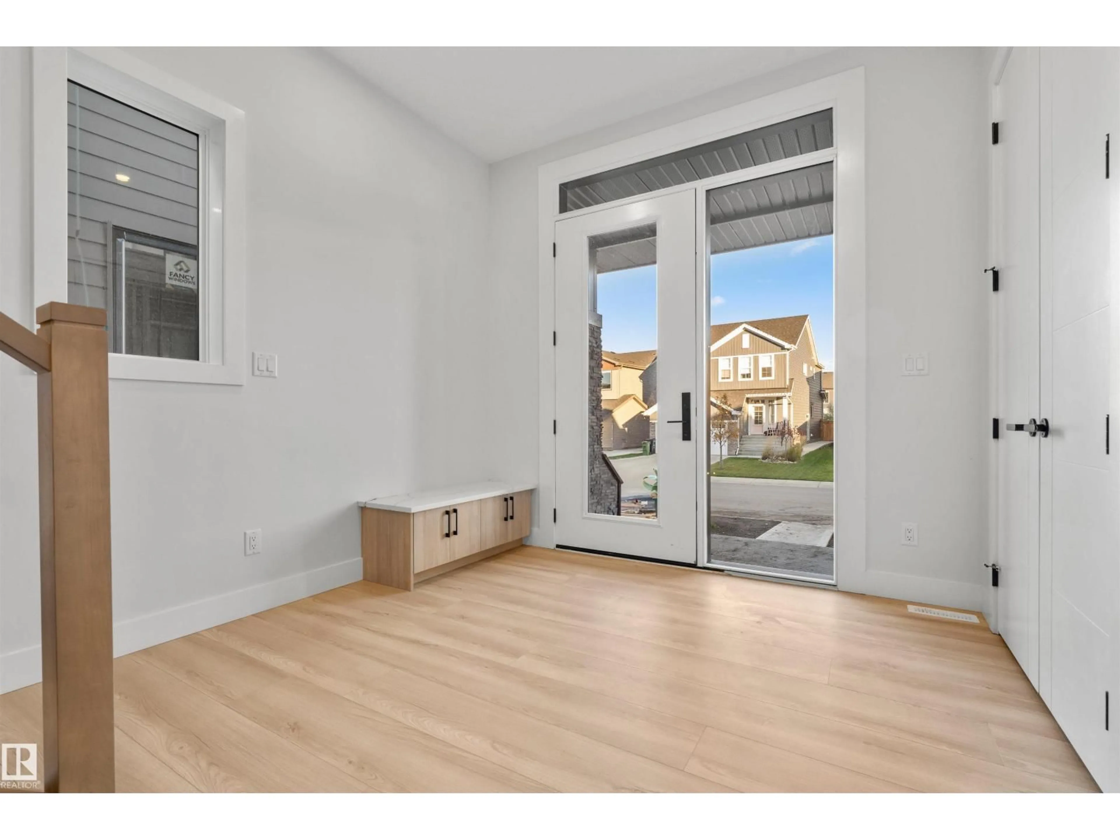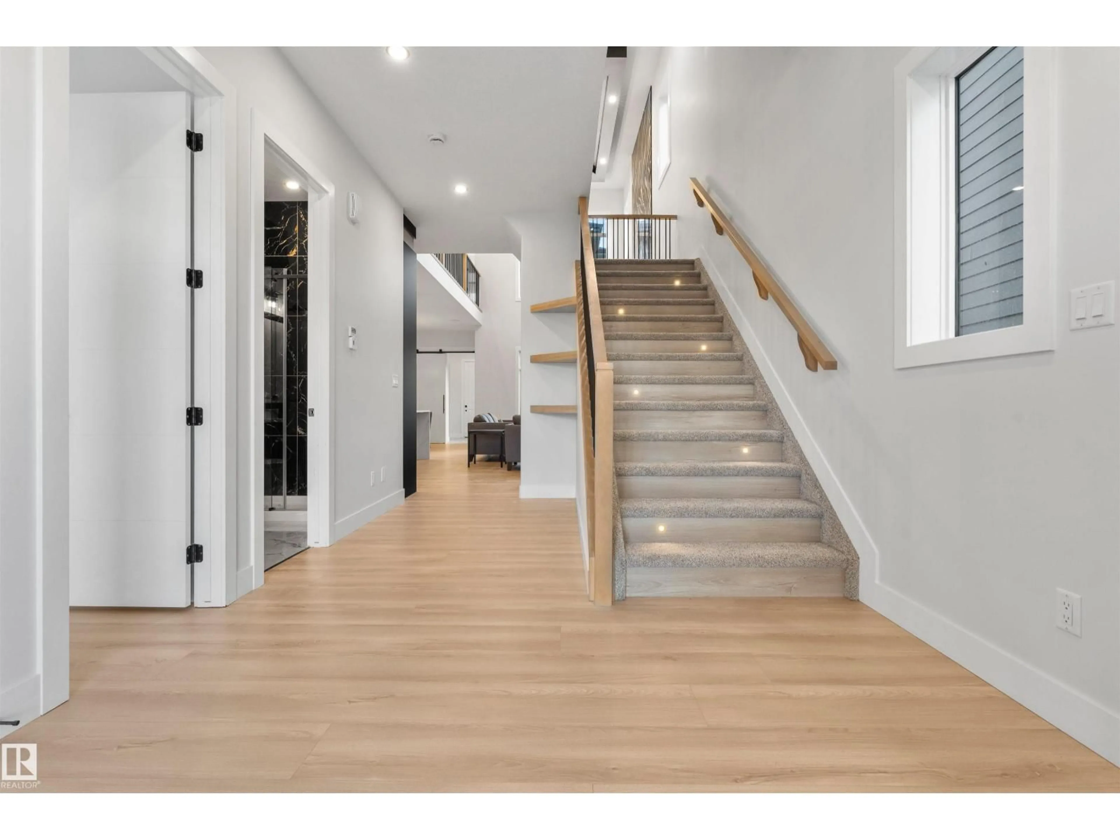6720 CRAWFORD WY, Edmonton, Alberta T6W1A6
Contact us about this property
Highlights
Estimated valueThis is the price Wahi expects this property to sell for.
The calculation is powered by our Instant Home Value Estimate, which uses current market and property price trends to estimate your home’s value with a 90% accuracy rate.Not available
Price/Sqft$274/sqft
Monthly cost
Open Calculator
Description
Fully finished CUSTOM BUILT dream home offering 10 ft' ceilings- 7-bedroom w/main floor bed & full bath, 2-bed LEGAL BASEMENT suite, spice kitchen, open-below & over 3,900 sq ft of fully finished luxurious living space. Upstairs, find your custom-designed primary bed w/luxury ensuite oasis, a massive walk-in closet & 3 other spacious beds with 2 more full baths, a large bonus room, & upstairs laundry! The main floor includes an additional BEDROOM + a FULL BATH, perfect for the in-laws or guests. If you love cooking, you have your own carefully crafted chef's kitchen w/a separate spice kitchen. The open-to-below layout showcases stunning finishes & draws a ton of natural light. An Oversized Double Attached Garage provides ample parking. Plus, the FULLY FINISHED LEGAL Basement suite w/2 bedrooms & 1 bathroom offers fantastic potential for Airbnb or long-term rental, being over 1,000 sq ft alone. Located step away from walking trails, a couple mins to schools, 15 mins from YEG Airport, this is a MUST SEE! (id:39198)
Property Details
Interior
Features
Main level Floor
Living room
Dining room
Bedroom 5
Kitchen
Property History
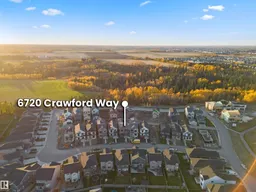 36
36
