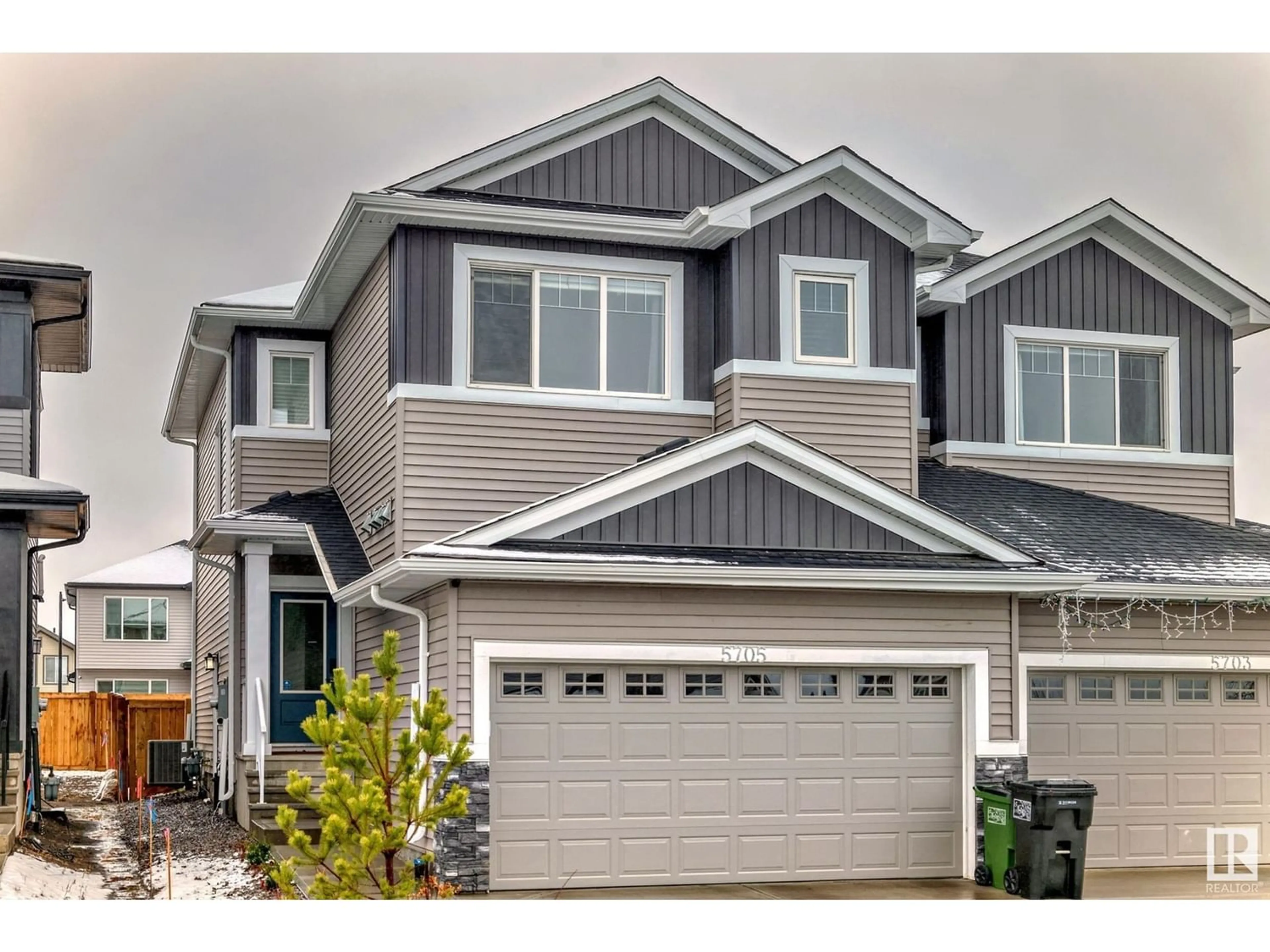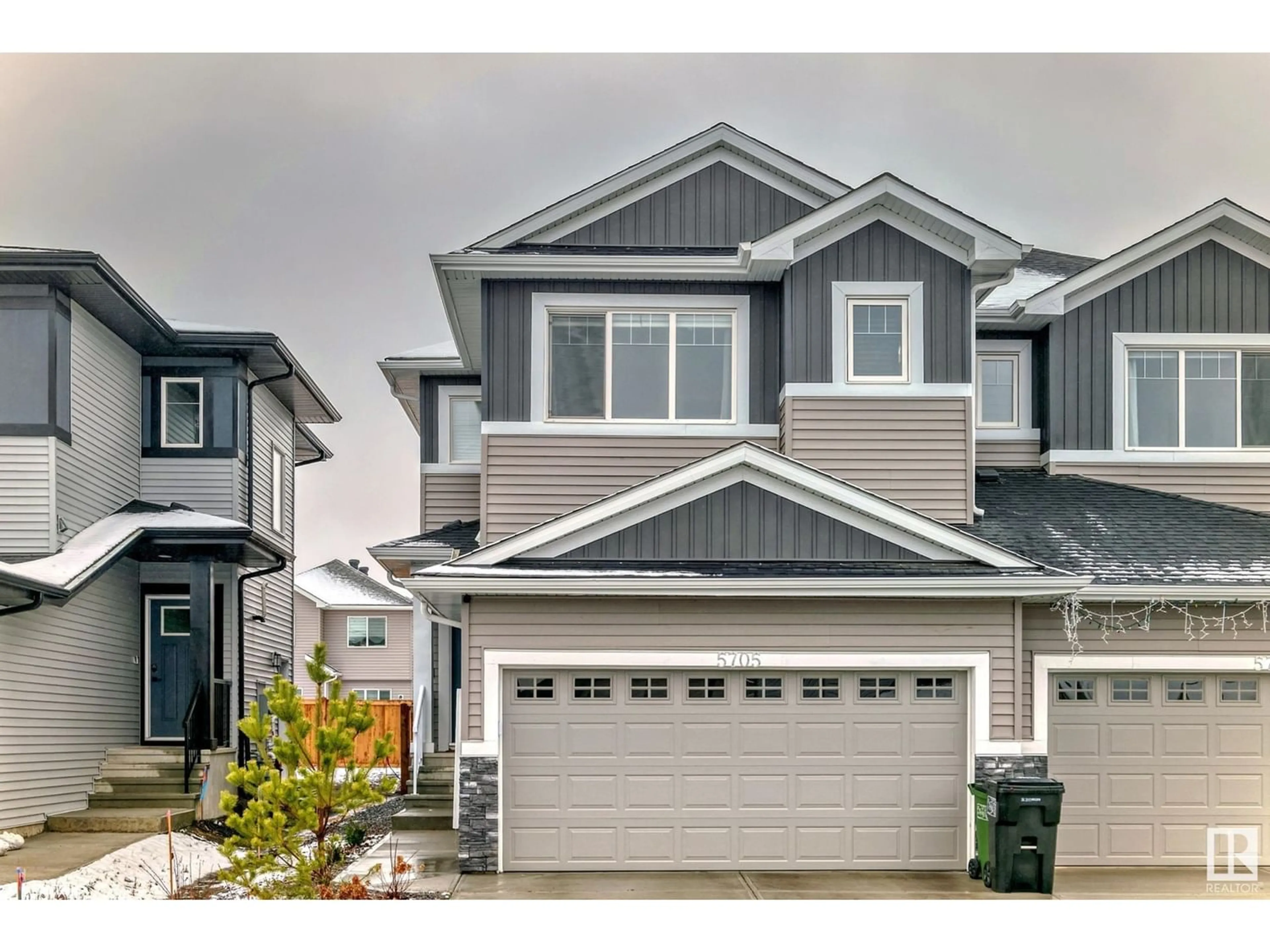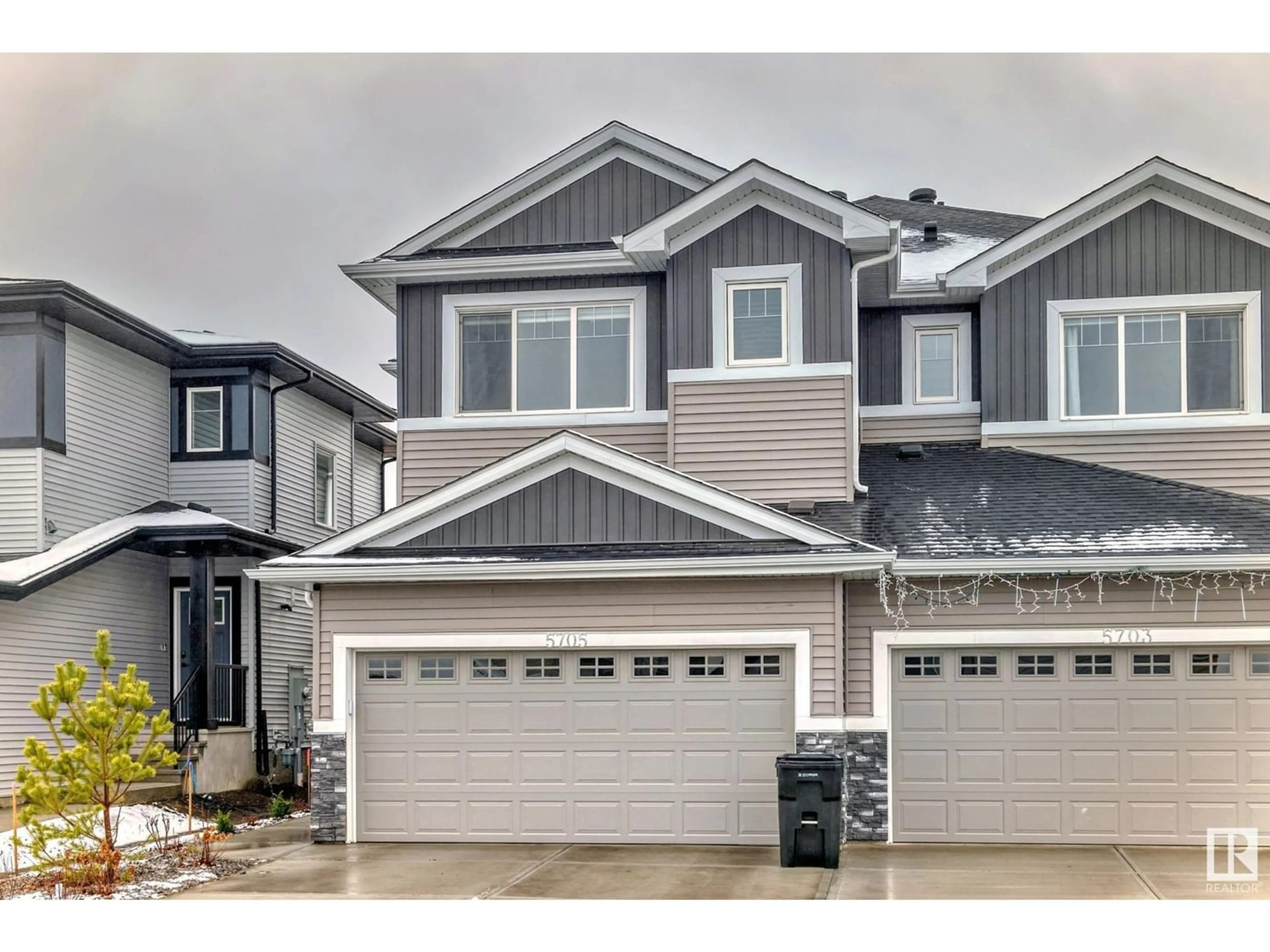5705 CAUTLEY CR SW, Edmonton, Alberta T6W4X9
Contact us about this property
Highlights
Estimated ValueThis is the price Wahi expects this property to sell for.
The calculation is powered by our Instant Home Value Estimate, which uses current market and property price trends to estimate your home’s value with a 90% accuracy rate.Not available
Price/Sqft$345/sqft
Days On Market16 days
Est. Mortgage$2,448/mth
Tax Amount ()-
Description
Welcome to Chappelle: A Stunning 4-Bedroom Home with Legal Basement Suite Discover the perfect blend of elegance and functionality in this magnificent 4-bedroom home, complete with a separate entrance to a 1-bedroom legal basement suiteideal for both homeowners and investors. Boasting up to 2800 sq ft of refined living space, this residence is situated in one of Edmontons most sought-after communities. As you step inside, youll be greeted by the grandeur of 9 ft ceilings and an open-concept design that seamlessly integrates the living, dining, and kitchen areas. The kitchen features exquisite two-toned cabinetry, creating a modern yet timeless appeal. The upper level includes a versatile bonus room and three generously sized bedrooms. The master suite is a true sanctuary, offering a luxurious 5-piece ensuite, while an additional 4-piece bath serves the other bedrooms. The basement is a standout feature, with a SIDE entry leading to a fully equipped 1-bedroom legal suite perfect for mortgage helper. (id:39198)
Property Details
Interior
Features
Basement Floor
Bedroom 4
Second Kitchen
Property History
 61
61




