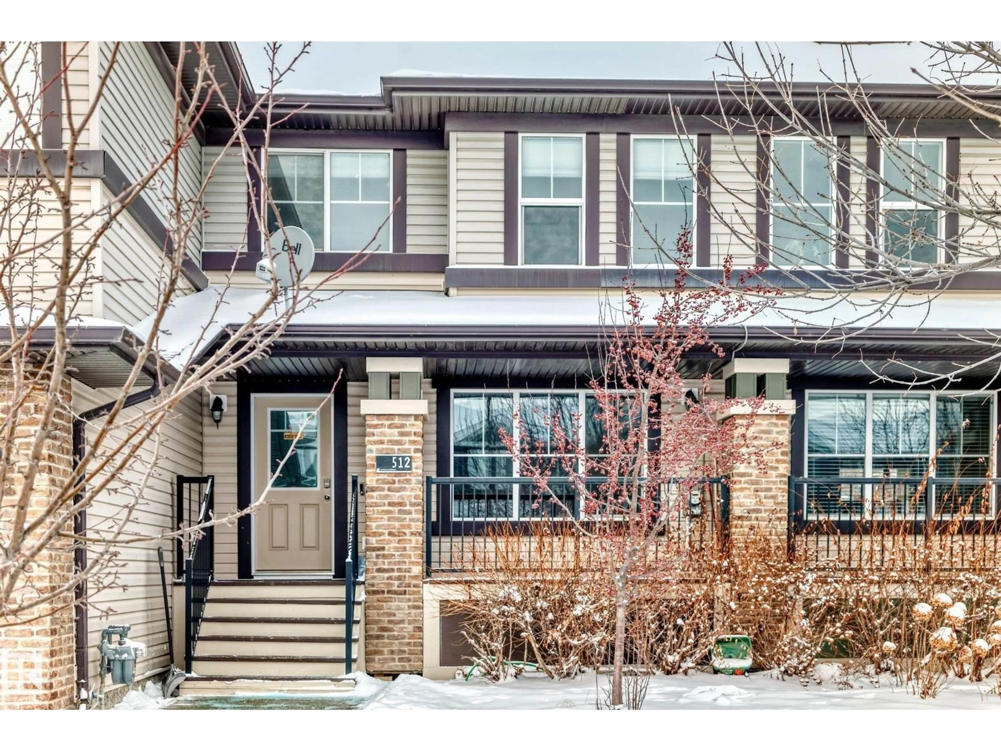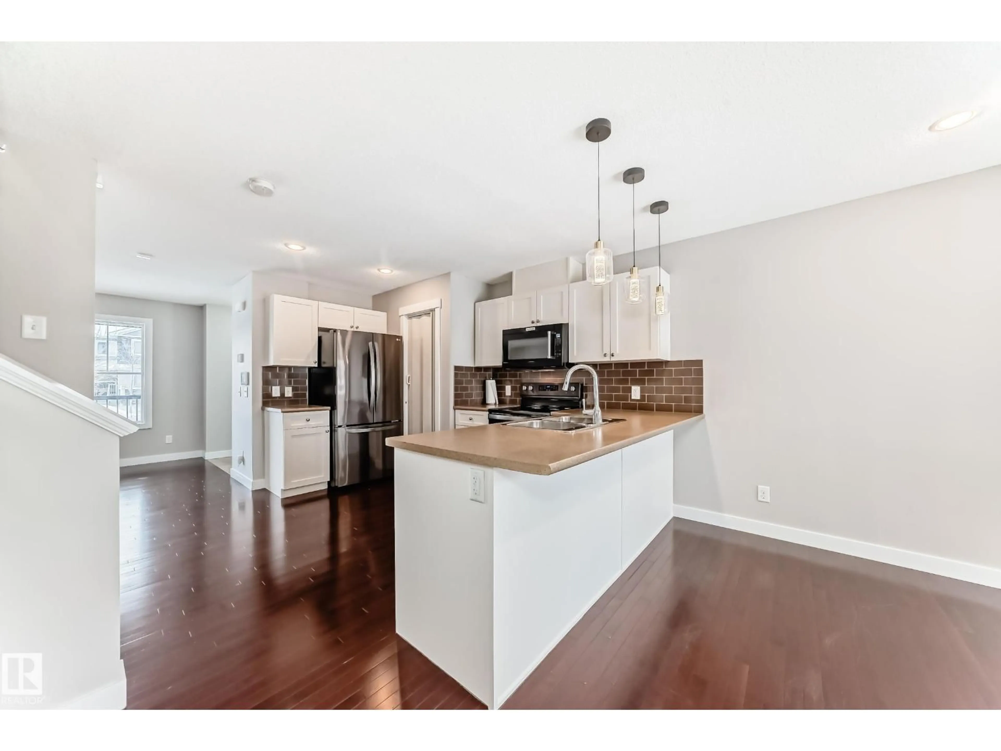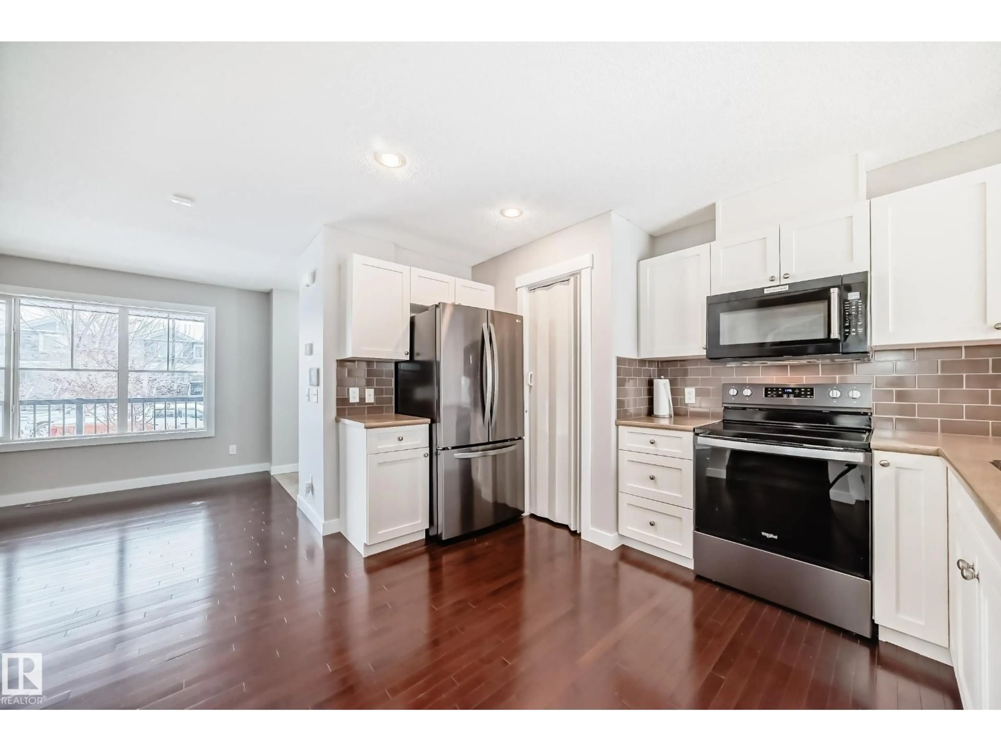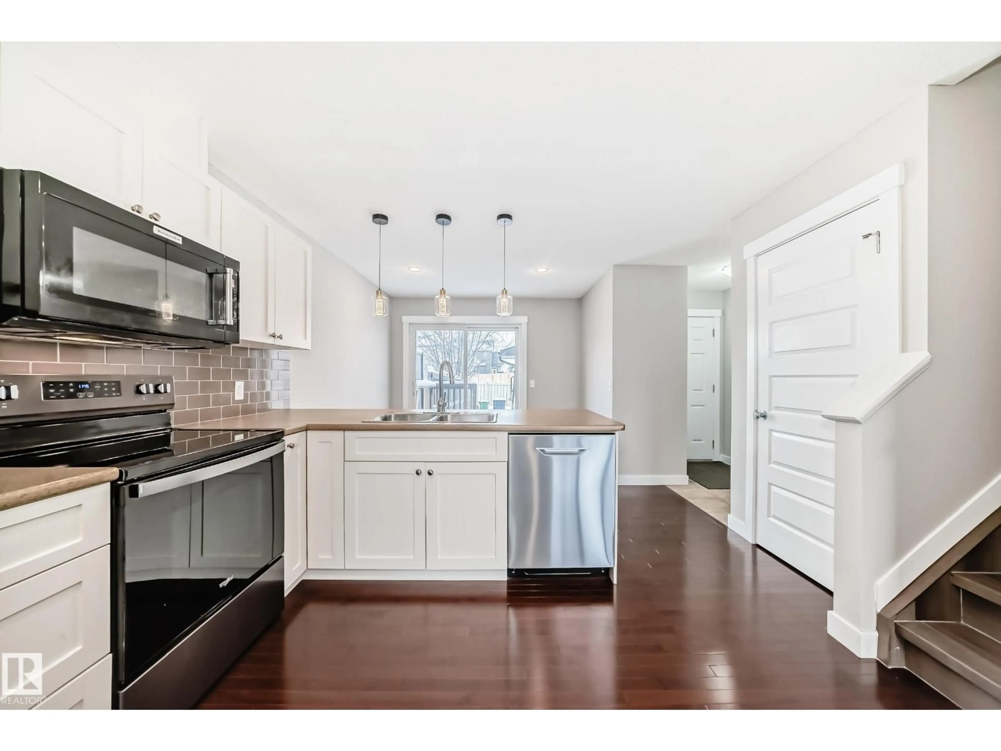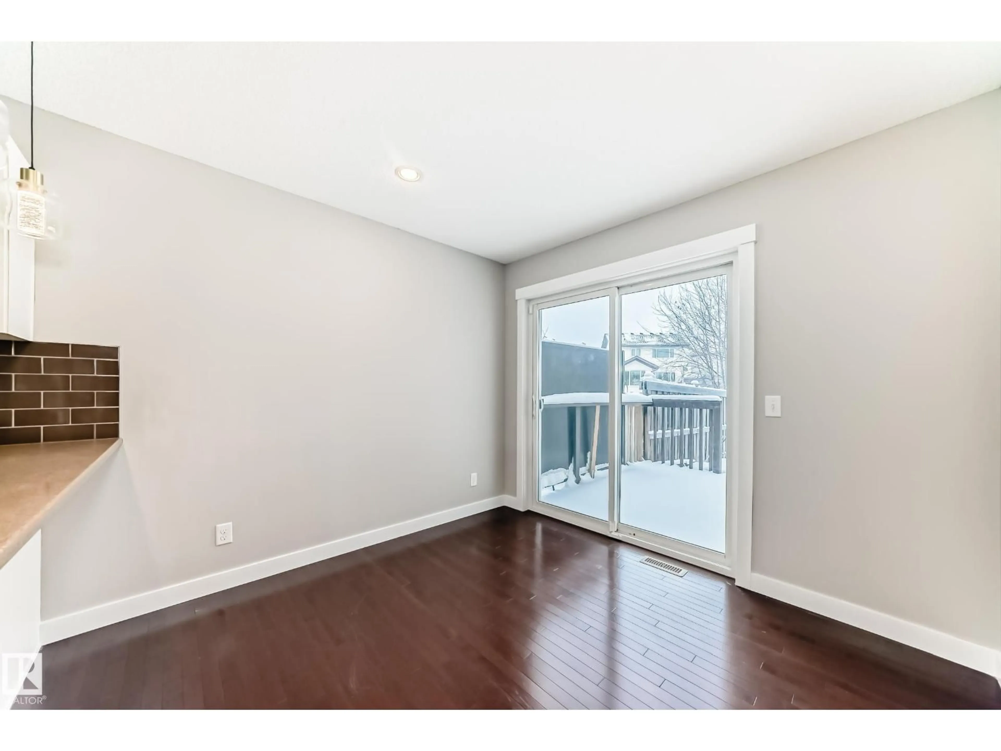512 CHAPPELLE DR, Edmonton, Alberta T6W2B4
Contact us about this property
Highlights
Estimated valueThis is the price Wahi expects this property to sell for.
The calculation is powered by our Instant Home Value Estimate, which uses current market and property price trends to estimate your home’s value with a 90% accuracy rate.Not available
Price/Sqft$259/sqft
Monthly cost
Open Calculator
Description
Live where community meets convenience in Chappelle. This welcoming home offers bright, open living spaces designed for everyday comfort and easy entertaining. The main floor flows effortlessly from the living area into the kitchen and dining space, with patio doors leading to a private deck — perfect for summer evenings. Upstairs features a cozy bonus room, a spacious primary retreat with ensuite and walk-in closet, plus additional bedrooms and convenient upper-level laundry. The fully finished basement adds flexible space for a home office, gym, or entertainment area with a dry bar. Steps from parks, trails, schools, shopping, and minutes to Anthony Henday — this is a home that fits your lifestyle. (id:39198)
Property Details
Interior
Features
Main level Floor
Living room
4.19 x 3.69Dining room
2.95 x 2.66Kitchen
4.06 x 2.53Property History
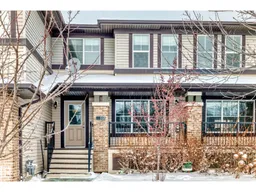 30
30
