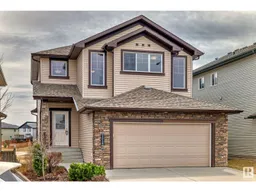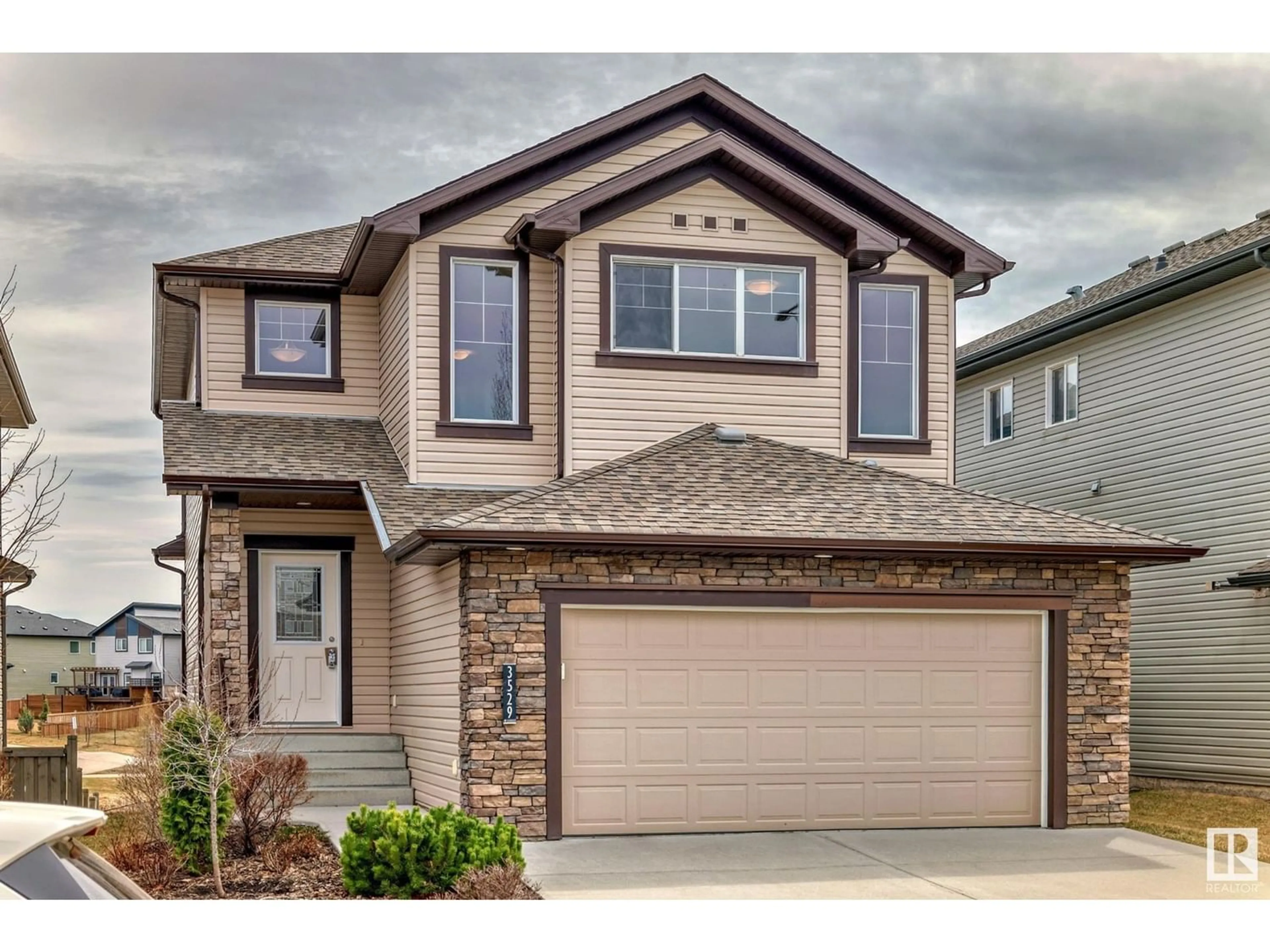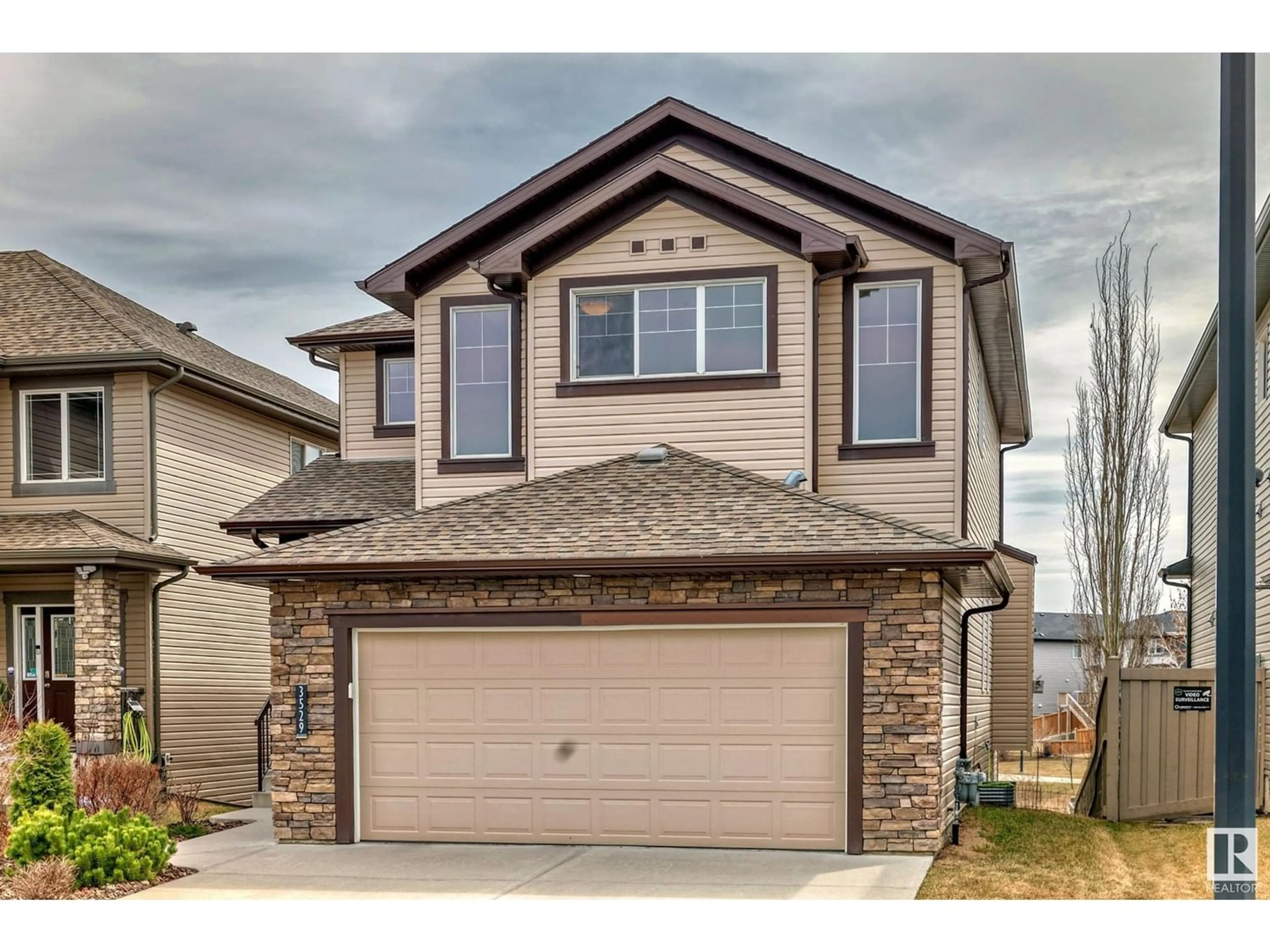3529 CLAXTON CR SW, Edmonton, Alberta T6W0Z6
Contact us about this property
Highlights
Estimated ValueThis is the price Wahi expects this property to sell for.
The calculation is powered by our Instant Home Value Estimate, which uses current market and property price trends to estimate your home’s value with a 90% accuracy rate.Not available
Price/Sqft$281/sqft
Days On Market14 days
Est. Mortgage$2,706/mth
Tax Amount ()-
Description
PRISTINE WALKOUT 2-STOREY BACKING ONTO TRAILS AND A POND! GLEAMING and SPOTLESS this BEDROCK-built home is as beautiful as the day the original owner got the key! Thick granite countertops throughout this 3 bed/2.5 bath family home complete with BONUS room and MAIN FLOOR DEN. Maple hardwood flooring with matching 41 maple cabinetry comes w/ under cabinet lighting & deep pantry. The primary bedroom is flooded with natural light, a large W/I closet & an ensuite with a soaker tub, dble sink and a 60 shower. Enjoy extra high 9' ceilings in an unspoiled walkout basement. Natural beauty trails directly behind the house and watch the geese land on the pond from a pressure treated 11 X 12 deck. Kitchen Aid S/S appliances and Whirlppol duet washer/dryer with steam & sensor dryer. SOUTHEAST facing backyard shows off stunning sunrises with added bonus of full light all day long in the kitchen/LR area. QUIET street close to a playground, community garden, skating & ALL amenities. Short drive to the airport. (id:39198)
Property Details
Interior
Features
Main level Floor
Living room
4.16 m x 4.28 mDining room
3.04 m x 2.57 mKitchen
4.65 m x 4.82 mDen
3.66 m x 3.08 mExterior
Parking
Garage spaces 4
Garage type Attached Garage
Other parking spaces 0
Total parking spaces 4
Property History
 50
50



