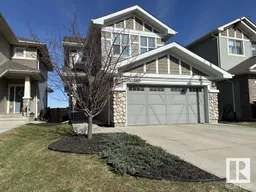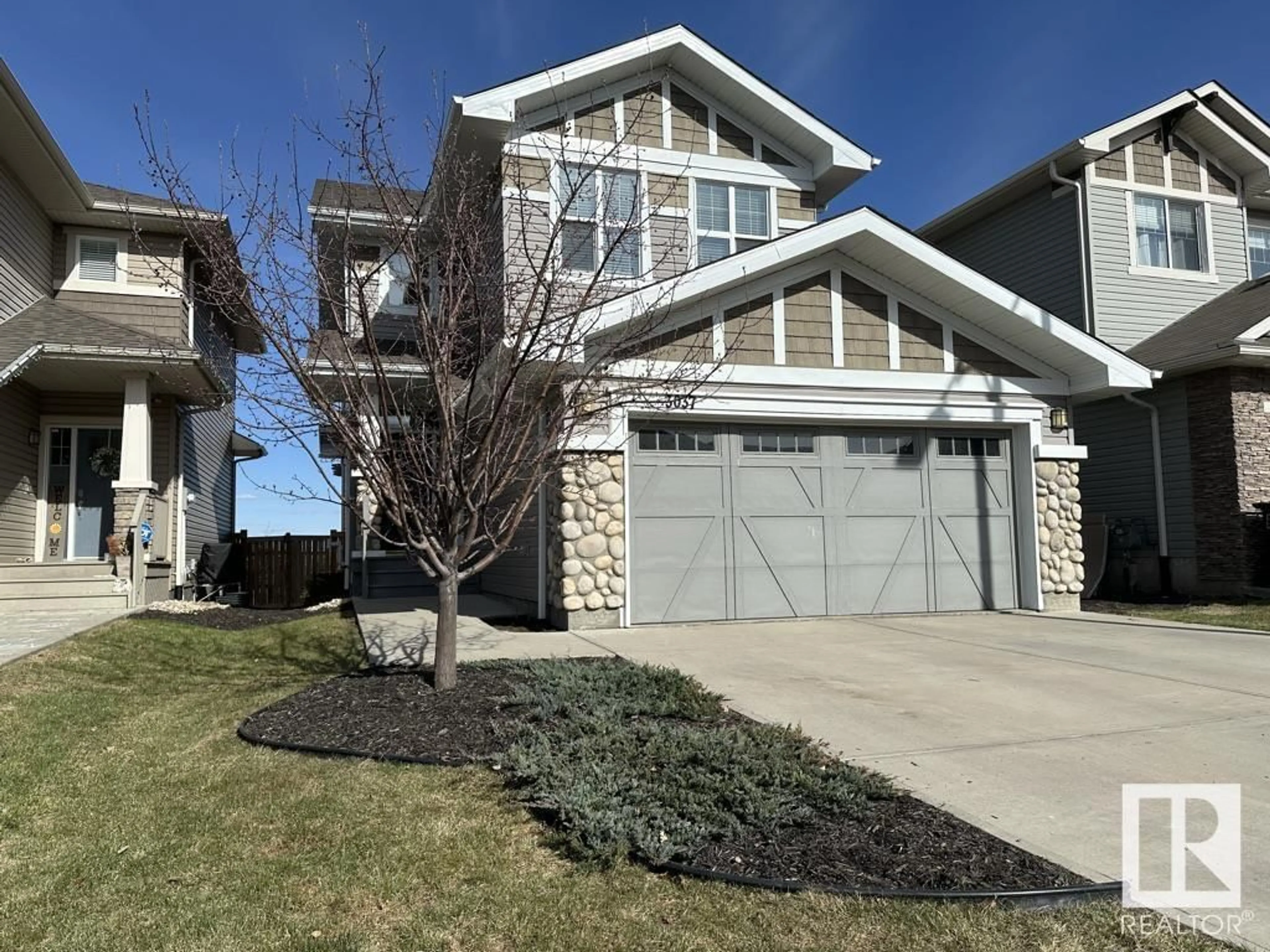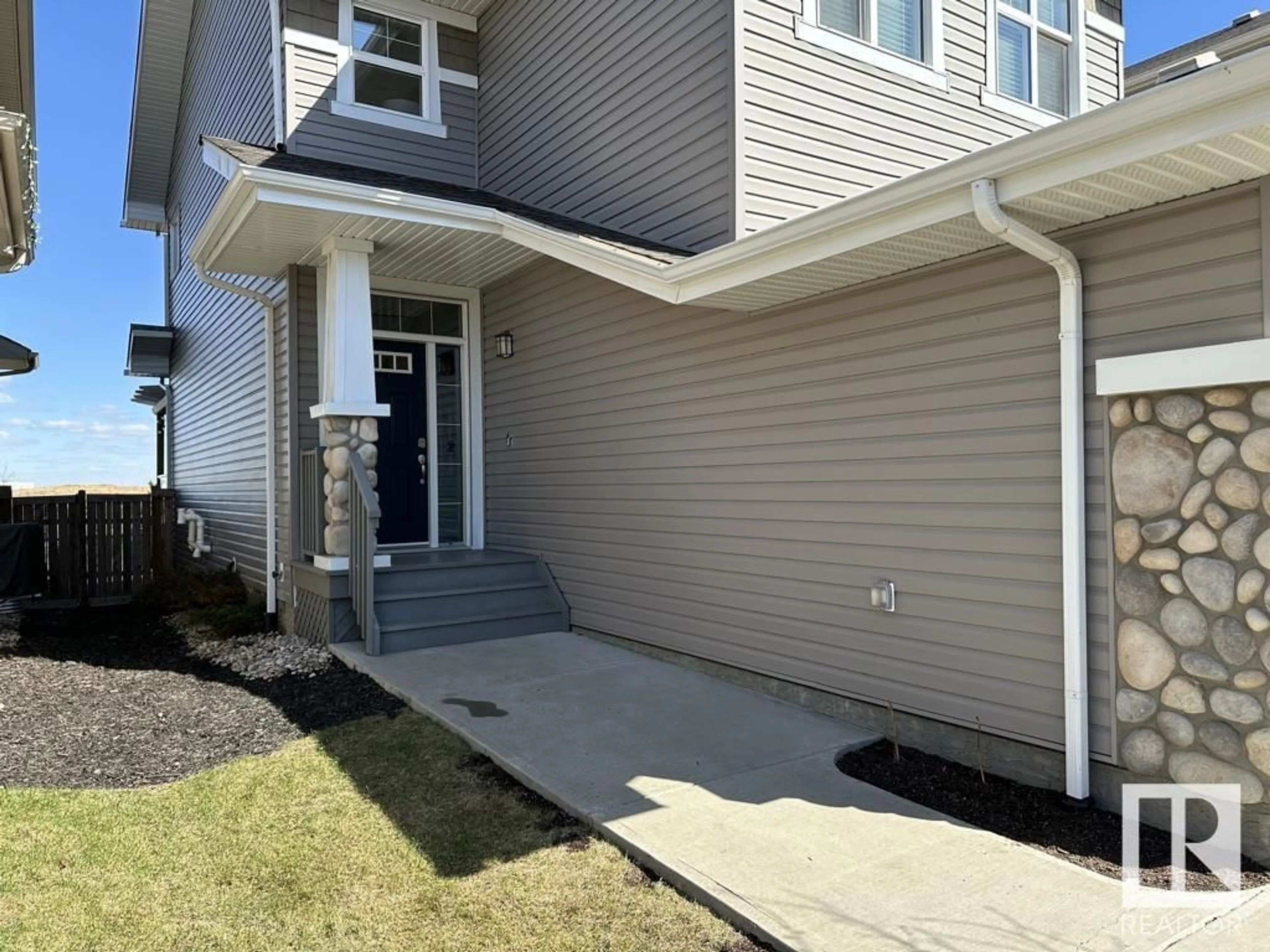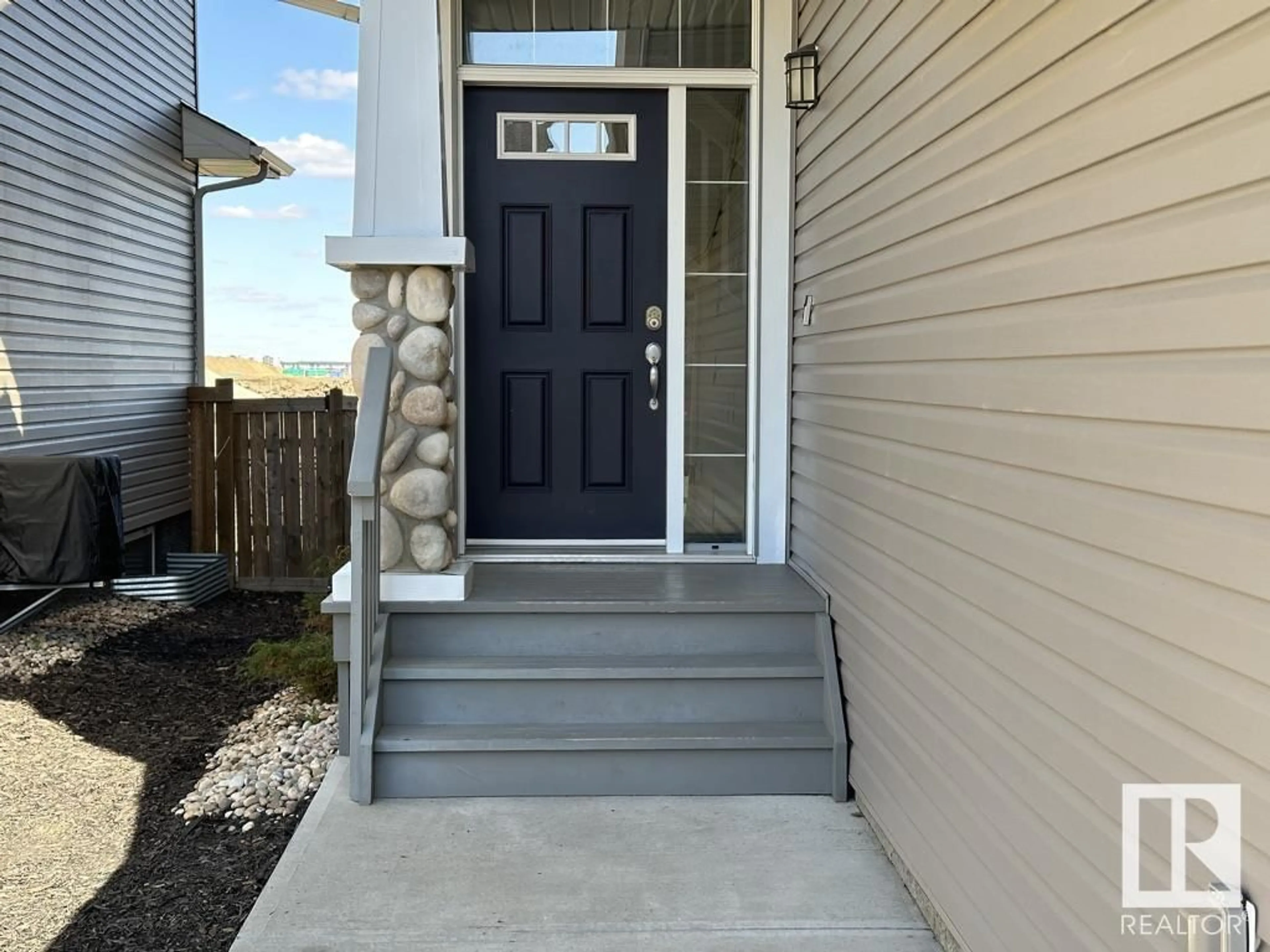3037 Carpenter LD SW, Edmonton, Alberta T6W2Z1
Contact us about this property
Highlights
Estimated ValueThis is the price Wahi expects this property to sell for.
The calculation is powered by our Instant Home Value Estimate, which uses current market and property price trends to estimate your home’s value with a 90% accuracy rate.Not available
Price/Sqft$297/sqft
Days On Market14 days
Est. Mortgage$2,447/mth
Tax Amount ()-
Description
WELL PRICED, WARM, WELCOMING 3 BEDROOM family home in Chappelle Gardens, in an ideal location with no neighbours behind you. Backs onto a GREEN SPACE with a paved trail system just steps away for those who enjoy walking or biking. You'll enjoy cooking in this modern, open kitchen with beautiful dark MAPLE CABINETS, including a wine rack, amazing GRANITE countertops, STAINLESS STEEL appliances and a large pantry. Love that island, providing ample countertop space, under mount sink and built-in dishwasher. Easy to relax in the cozy living room with a book and the gas fireplace turned on. Enjoy a morning coffee or afternoon refreshment in the shade on the large deck that directly connects to a dog run with maintenance free grass. The upper floor boasts SPACIOUS bedrooms and BONUS ROOM with large windows that allow the sun to shine in! Wide open, undeveloped basement awaits for your future develoment. SUPERIOR LOCATION for shopping, airport travel, K-9 SCHOOL and 2 NEWER HIGH SCHOOLS. (id:39198)
Property Details
Interior
Features
Main level Floor
Living room
4.72 m x 4.65 mKitchen
3.64 m x 3.56 mDining room
3.47 m x 3.69 mExterior
Parking
Garage spaces 4
Garage type Attached Garage
Other parking spaces 0
Total parking spaces 4
Property History
 69
69




