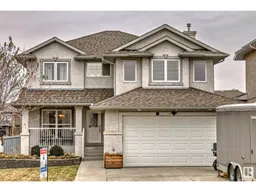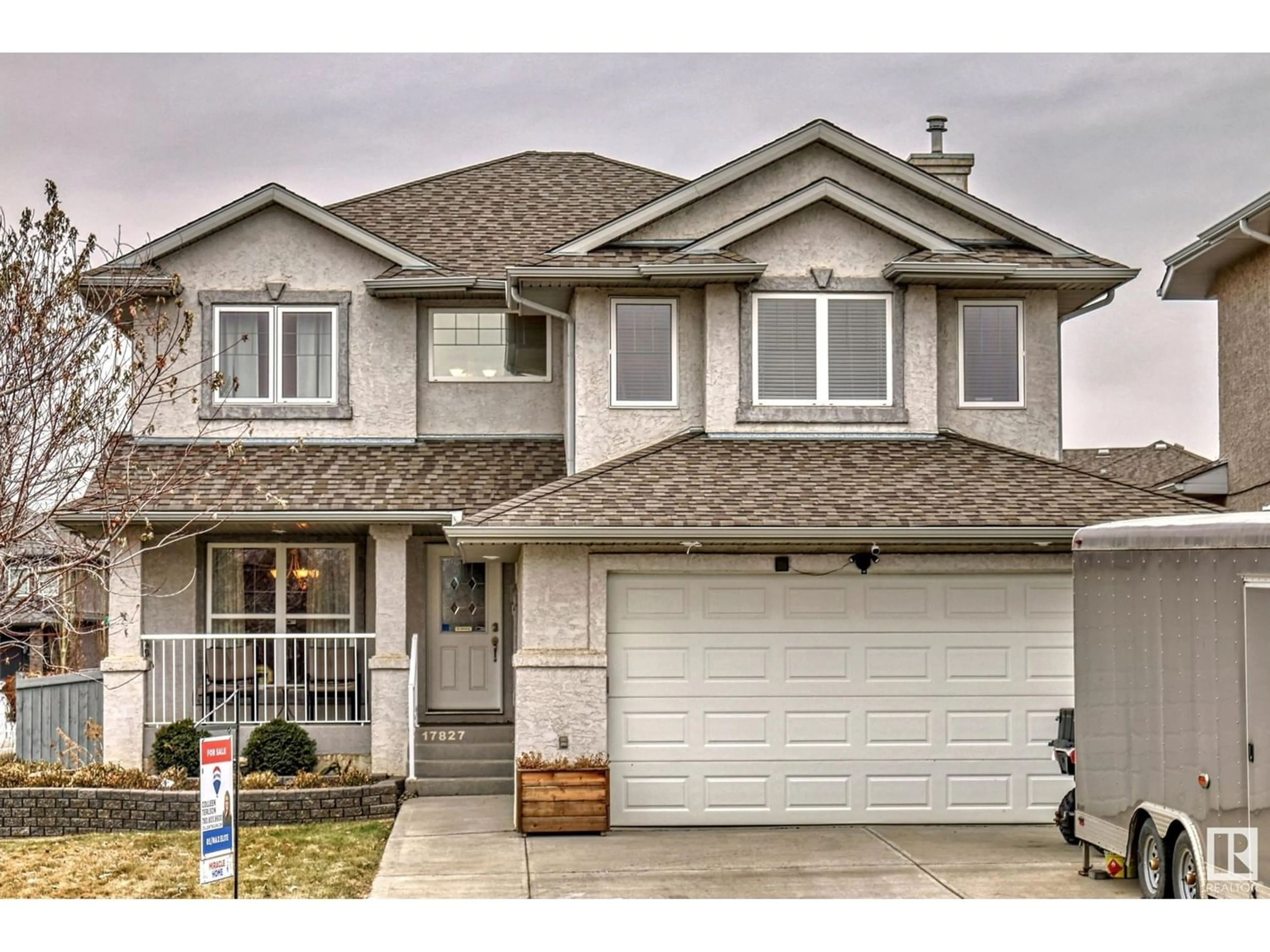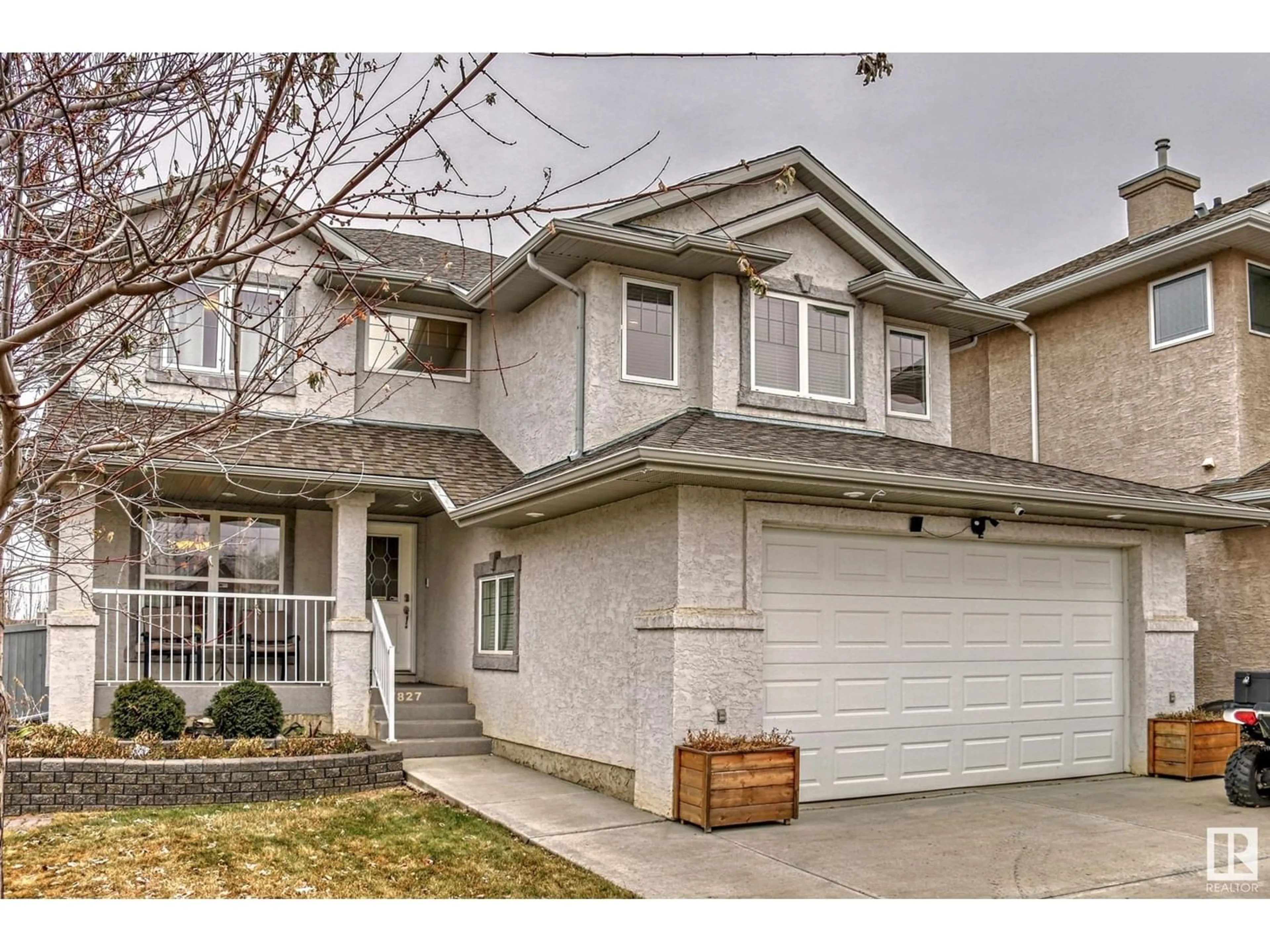17827 111 ST NW, Edmonton, Alberta T5X6J3
Contact us about this property
Highlights
Estimated ValueThis is the price Wahi expects this property to sell for.
The calculation is powered by our Instant Home Value Estimate, which uses current market and property price trends to estimate your home’s value with a 90% accuracy rate.Not available
Price/Sqft$236/sqft
Days On Market181 days
Est. Mortgage$2,405/mth
Tax Amount ()-
Description
EXECUTIVE 2 STOREY! This 3 bedroom, 3 bath custom home in desirable Chambery is absolutely gorgeous! Featuring loads of upgrades including Brazilian Cherry hardwood floors, water softener, designer window coverings, A/C, central vacuum system, sound & security system, in floor heating in basement & garage and much more! The bright entry leads to the chefs kitchen with island and raised breakfast bar, stone countertops huge walk through pantry and high end s/s appliances. The breakfast nook overlooks the living room with gas fireplace and the elegant formal dining room has french doors. The main level is completed with a mud/laundry room and 2-pce bathroom. Upstairs is a fabulous bonus room, family bathroom, 3 generous bedrooms, the primary with luxury ensuite, jacuzzi tub, w/i closet and access to balcony (dura maintenance free decking & glass panels). The attractive exterior has lovely curb appeal with traditional porch, large yard with shed, covered deck, BBQ hookup and brick patio! IMPRESSIVE! (id:39198)
Property Details
Interior
Features
Main level Floor
Living room
3.82 m x 5.85 mDining room
3.03 m x 4.64 mKitchen
4.1 m x 3.99 mBreakfast
2.66 m x 3.04 mExterior
Parking
Garage spaces 4
Garage type -
Other parking spaces 0
Total parking spaces 4
Property History
 48
48



