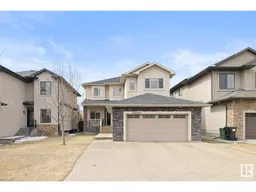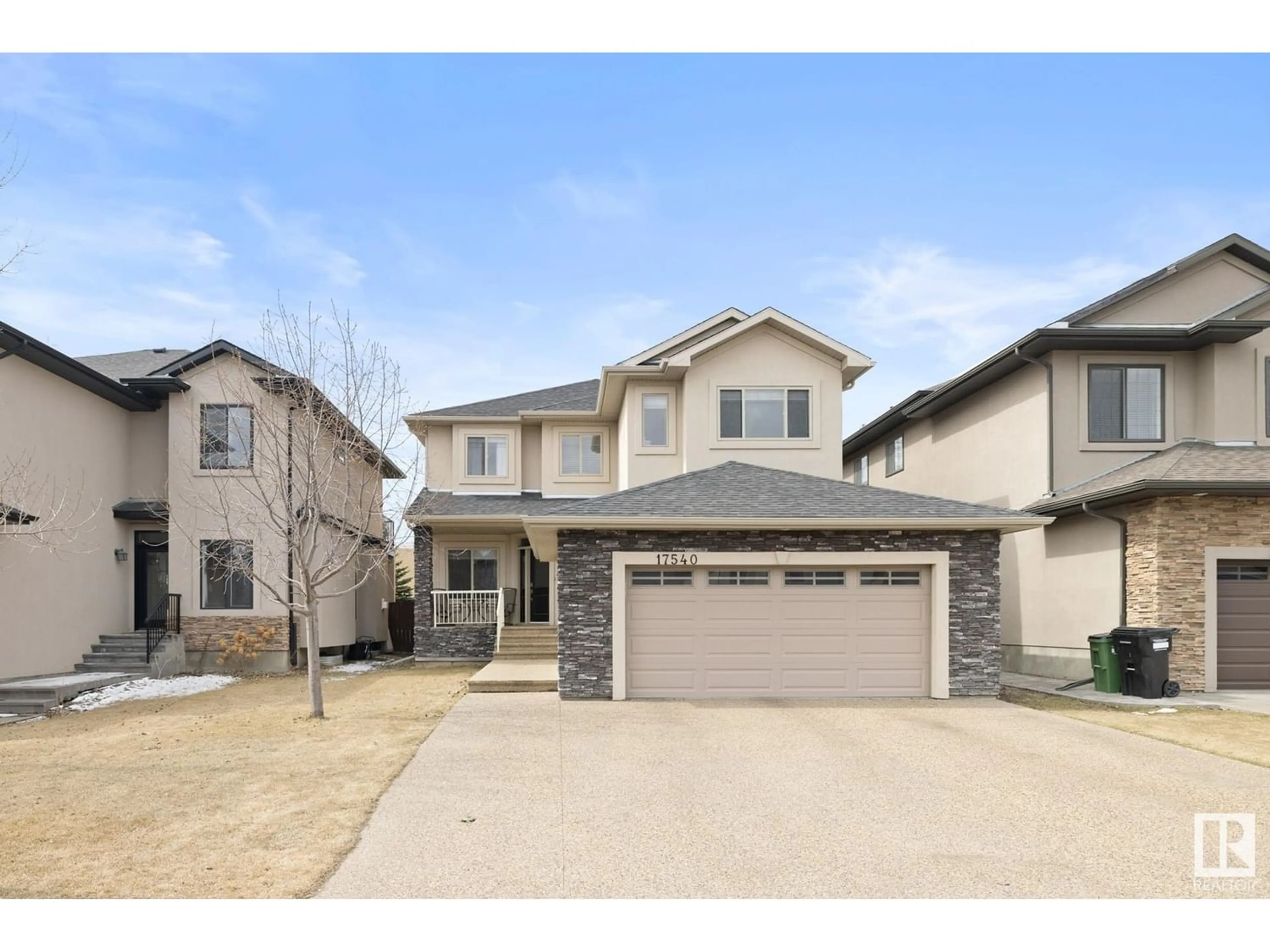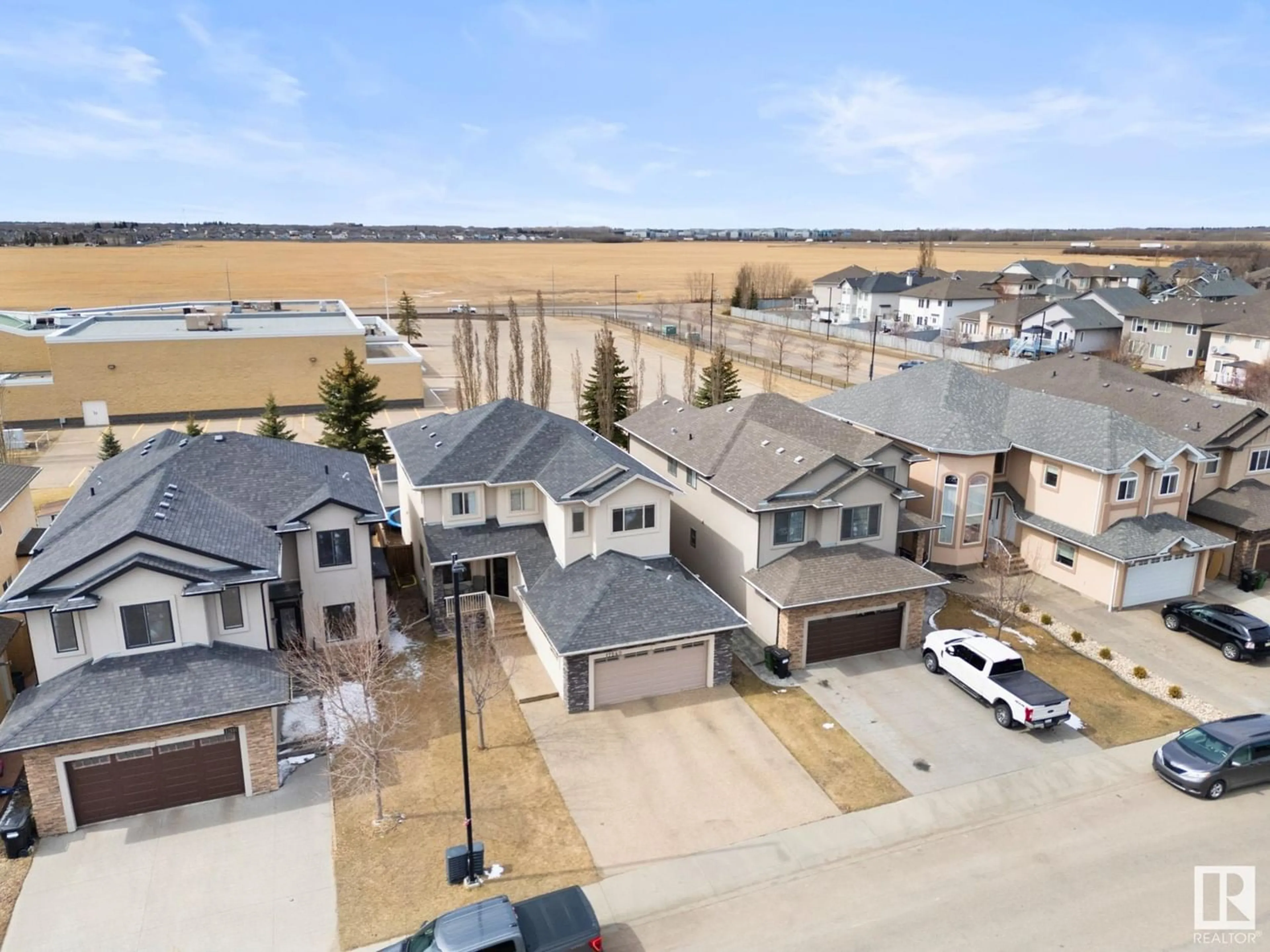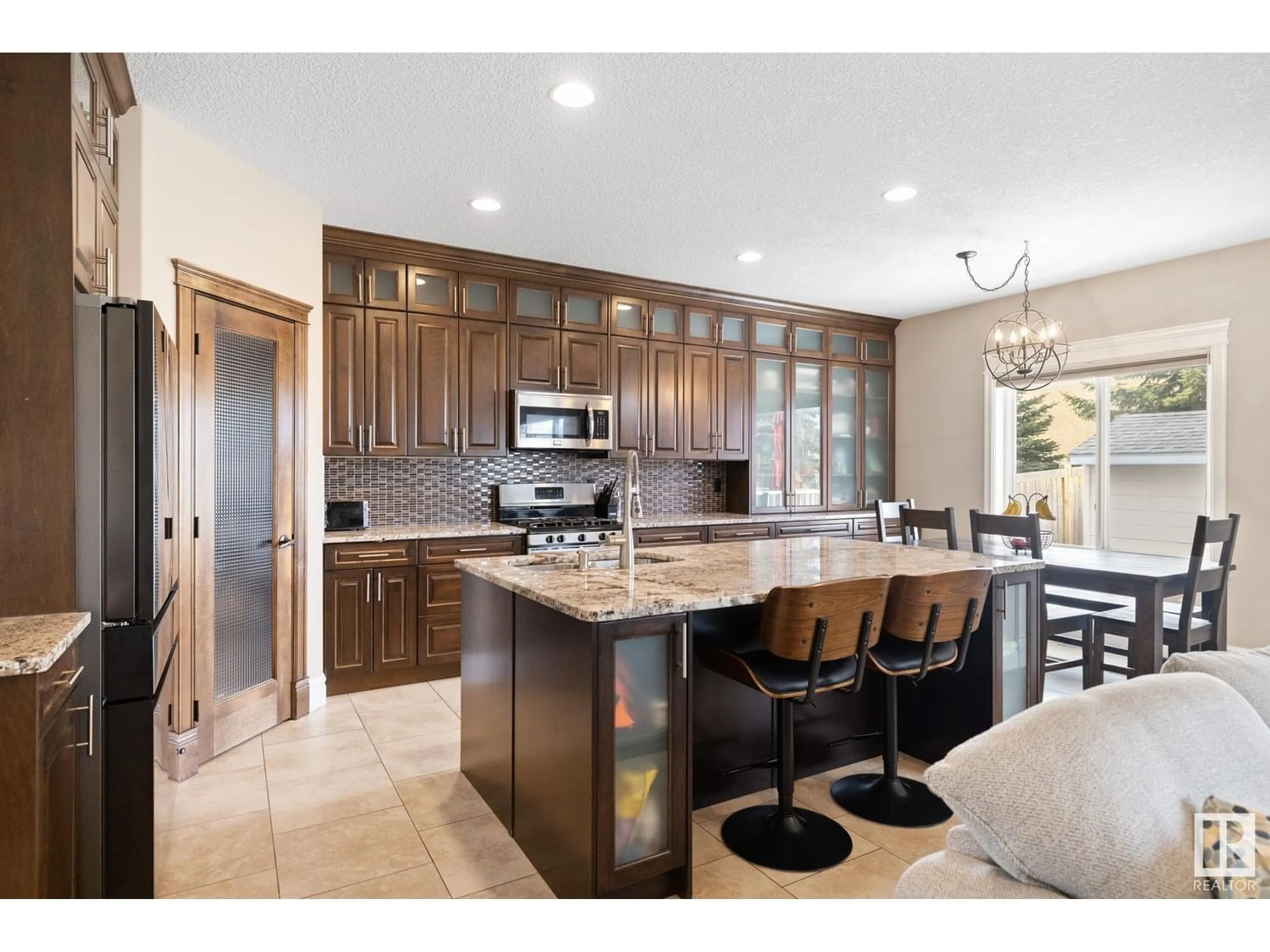17540 110 ST NW NW, Edmonton, Alberta T5X0B7
Contact us about this property
Highlights
Estimated ValueThis is the price Wahi expects this property to sell for.
The calculation is powered by our Instant Home Value Estimate, which uses current market and property price trends to estimate your home’s value with a 90% accuracy rate.Not available
Price/Sqft$259/sqft
Days On Market30 days
Est. Mortgage$2,791/mth
Tax Amount ()-
Description
STUNNER! You will not be disappointed when you step into this beautiful 2500 sq ft 4 bed 3.5 bath home in family friendly Chambery. This home has incredible features such as aggregate driveway, A/C, upgraded kitchen with gas stove and extra cabinetry, gas fireplace with custom mantel and built ins, formal dining/flex space AND main floor den, and granite counters everywhere! Upstairs you'll find 3 large bedrooms with primary featuring a gorgeous 5 pce ensuite. The kids bedrooms have walk in closets and they can unwind in the massive bonus room. The fully finished basement has a wet bar with full size fridge, living area with another gas fireplace, 4th bedroom, 3 pce bath and a huge storage room with built in shelving. The best part about this home? No one behind you! Step outside to your amazing private deck with custom gas fireplace. The double garage is oversized and heated and this luxury home is close to major routes, schools, and shopping. (id:39198)
Property Details
Interior
Features
Basement Floor
Family room
Bedroom 4
Property History
 48
48




