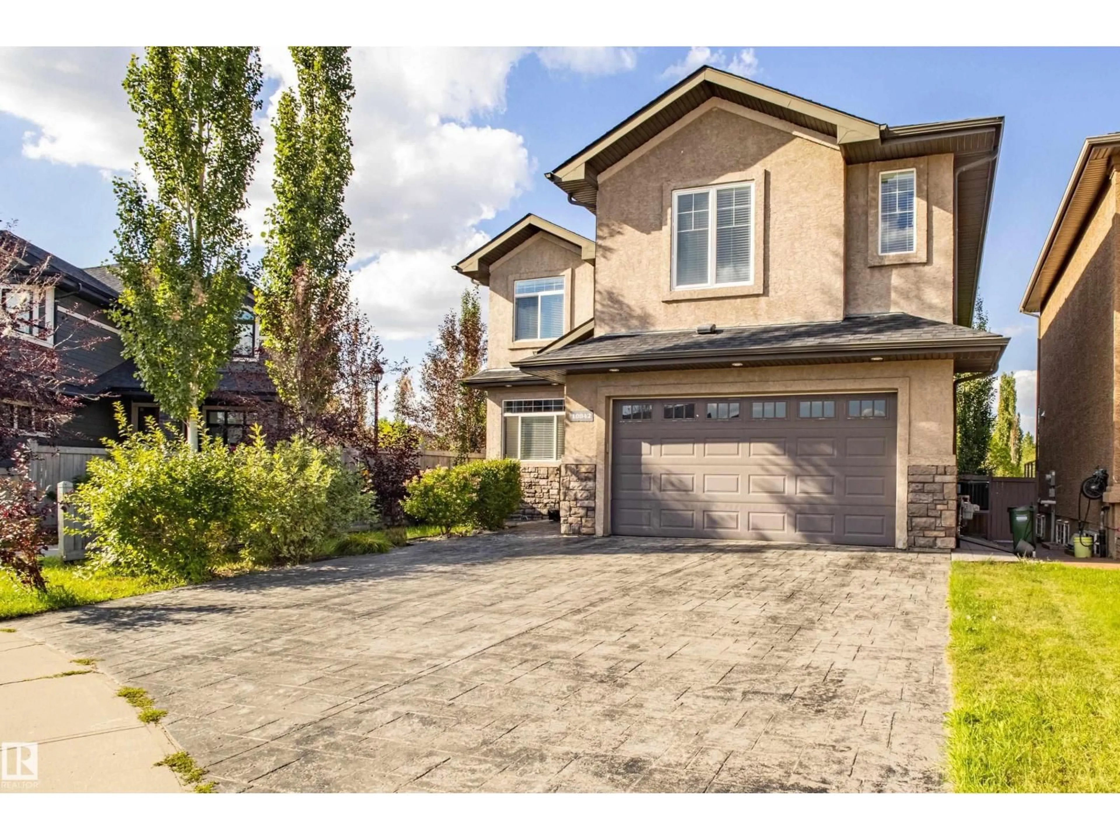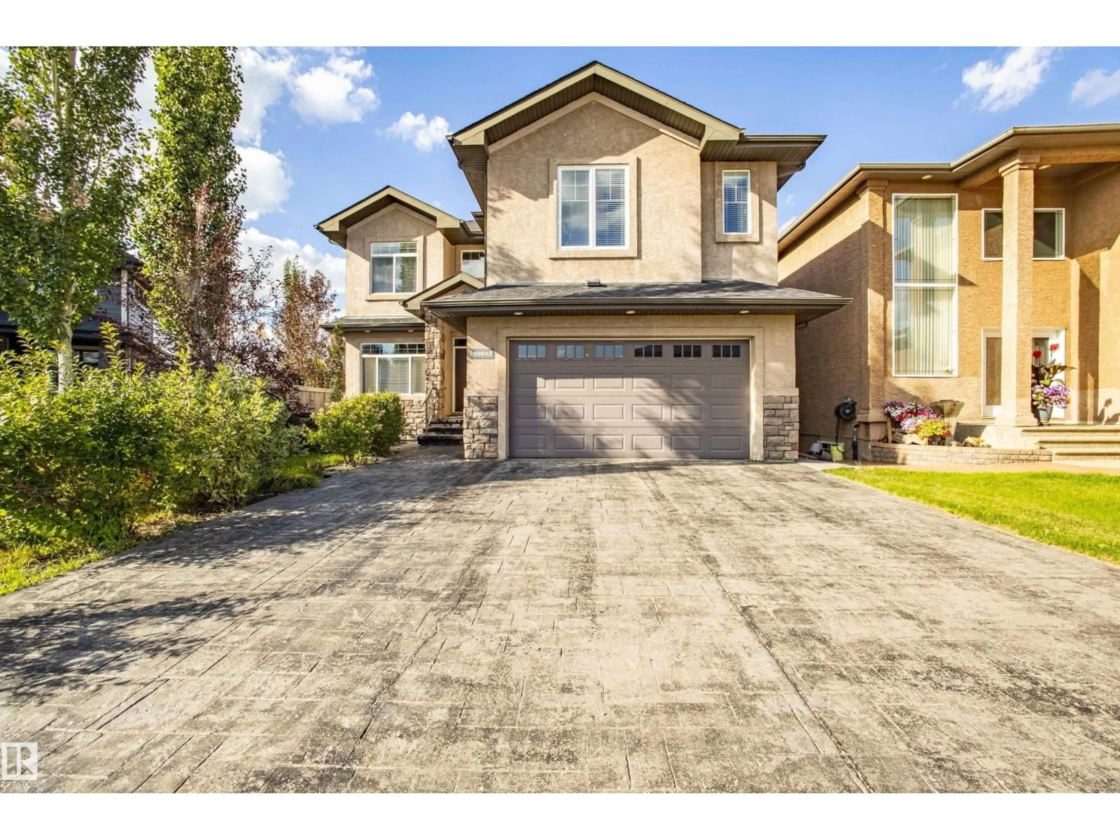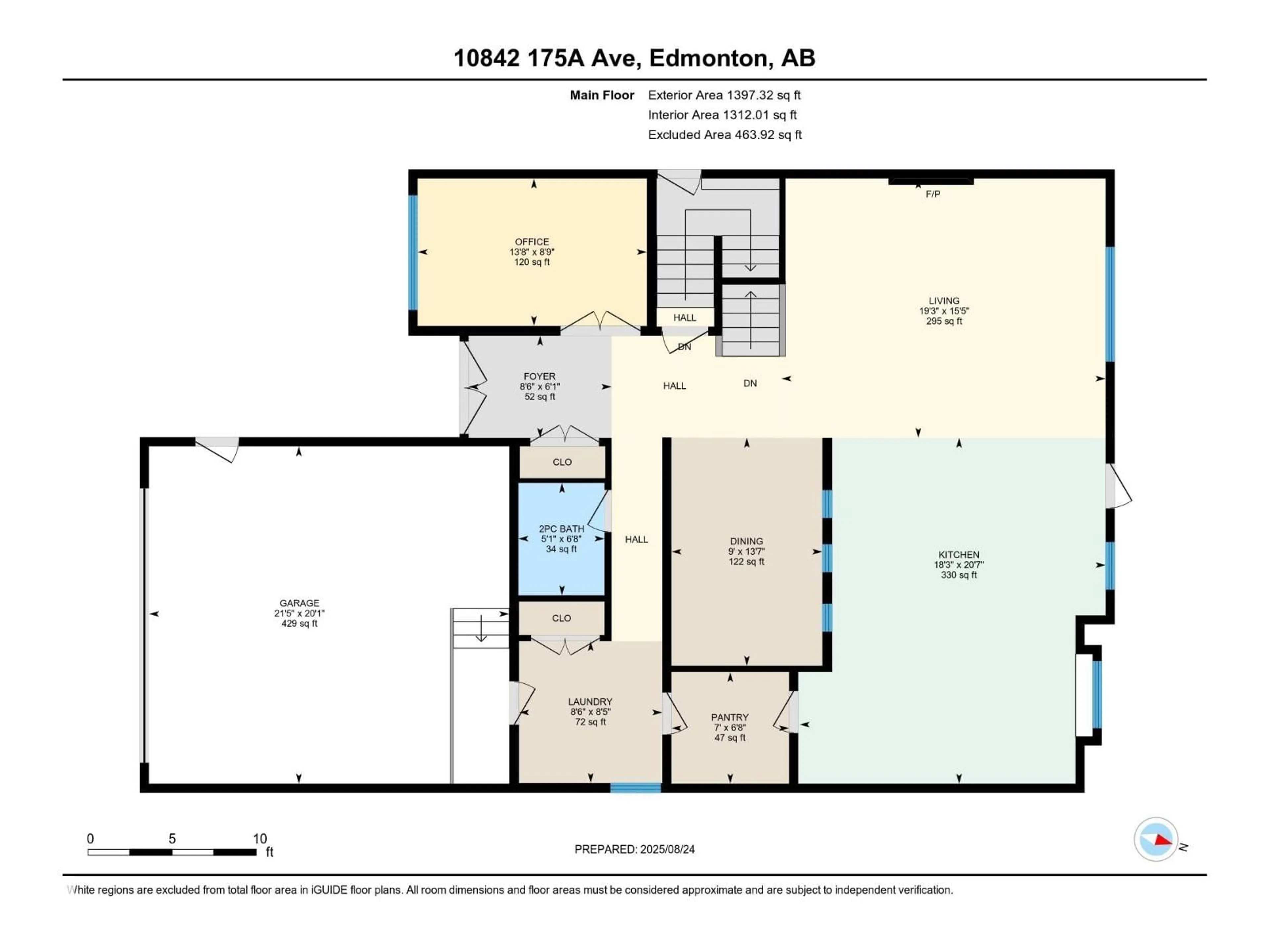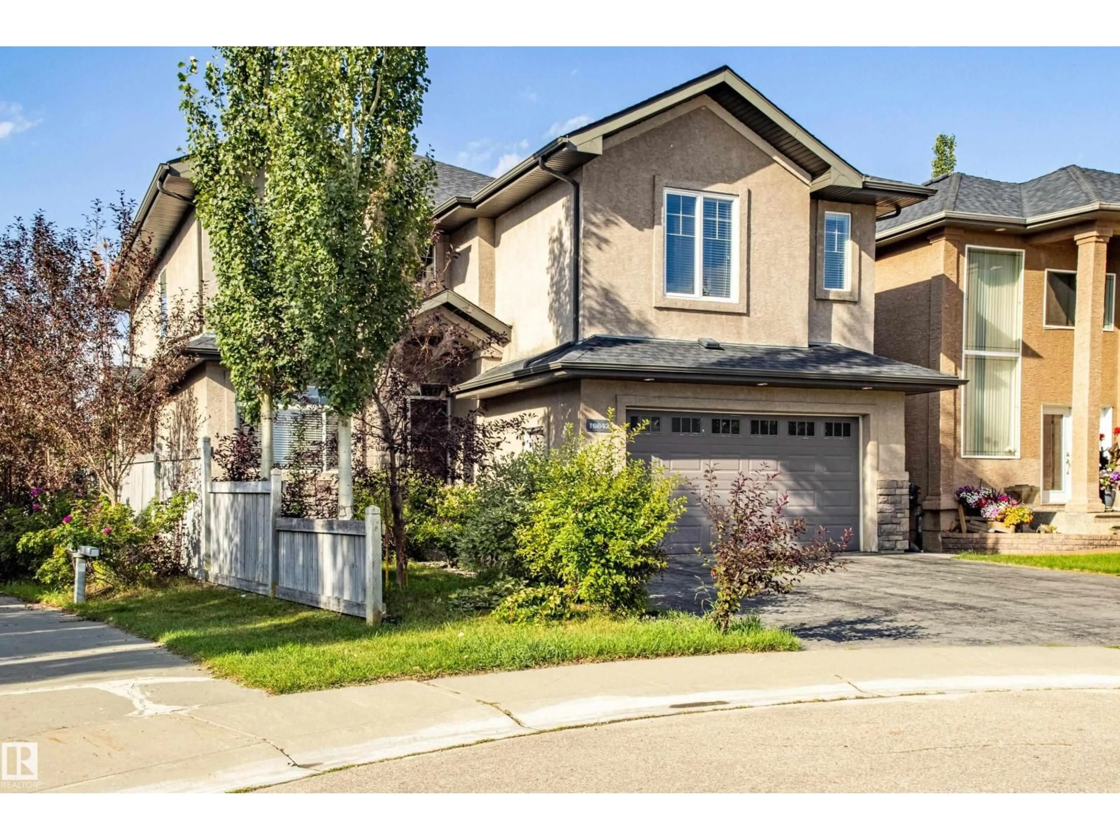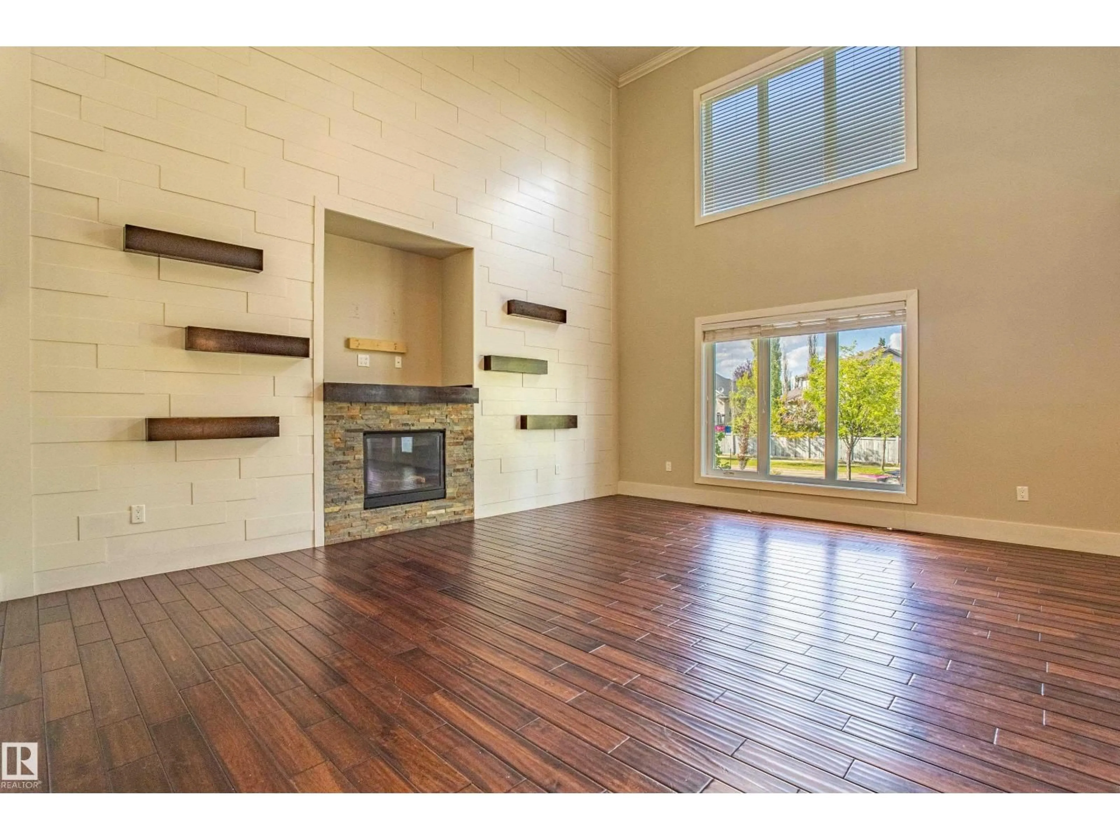10842 175A AV, Edmonton, Alberta T5X0B8
Contact us about this property
Highlights
Estimated valueThis is the price Wahi expects this property to sell for.
The calculation is powered by our Instant Home Value Estimate, which uses current market and property price trends to estimate your home’s value with a 90% accuracy rate.Not available
Price/Sqft$264/sqft
Monthly cost
Open Calculator
Description
Charming 2-Story Home with Over 4000 Sq Ft of Living Space! This beautifully designed home features an open-concept main floor with soaring ceilings in the living room, creating a bright and spacious atmosphere. The chef-inspired kitchen offers plenty of workspace and seamlessly connects to the formal dining area—perfect for entertaining. A versatile den, convenient laundry room, and elegant finishes complete the main level. Upstairs, you'll find 4 generously sized bedrooms along with a cozy family room ideal for relaxation or movie nights. The fully finished walkout basement offers incredible additional living space, including a massive rec room, a fifth bedroom, full bathroom, and a stylish wet bar/kitchenette—perfect for guests or extended family living. Don't miss this perfect blend of comfort, function, and style! (id:39198)
Property Details
Interior
Features
Main level Floor
Living room
5.88 x 4.7Dining room
2.74 x 4.1Kitchen
5.55m x 6.2Den
4.16 x 2.6Property History
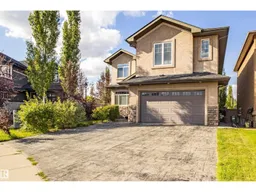 67
67
