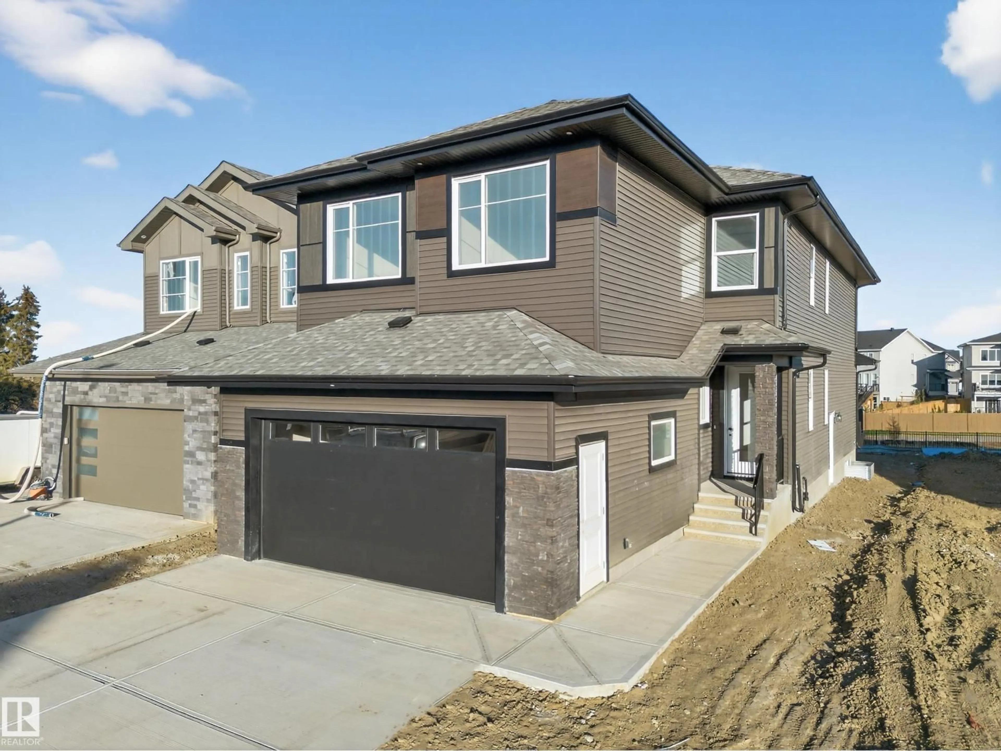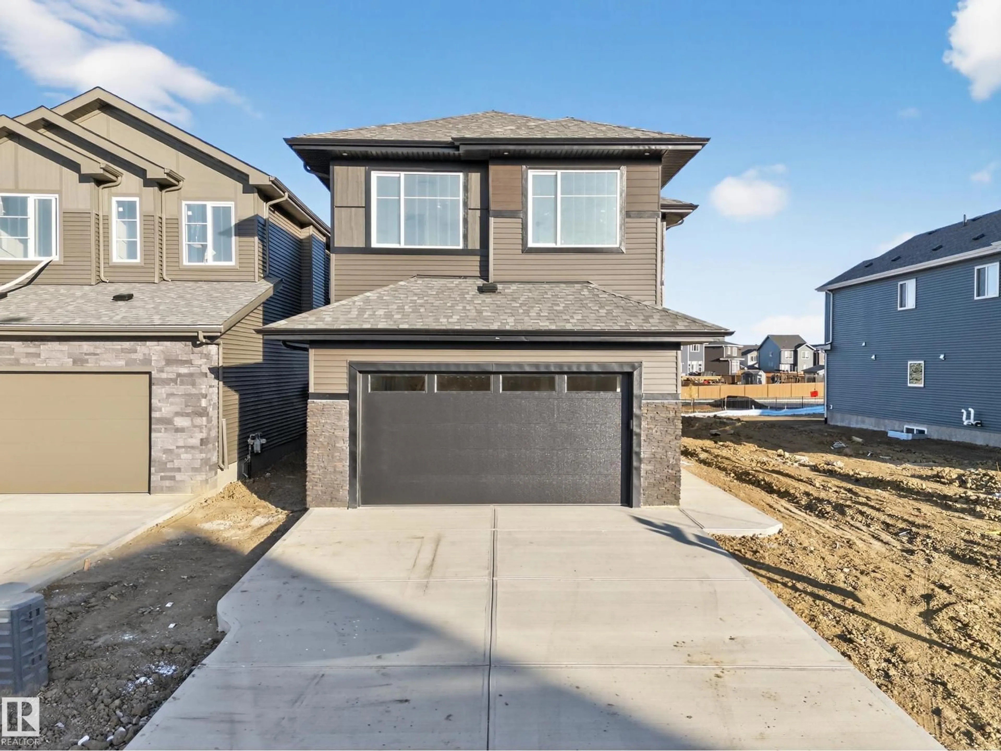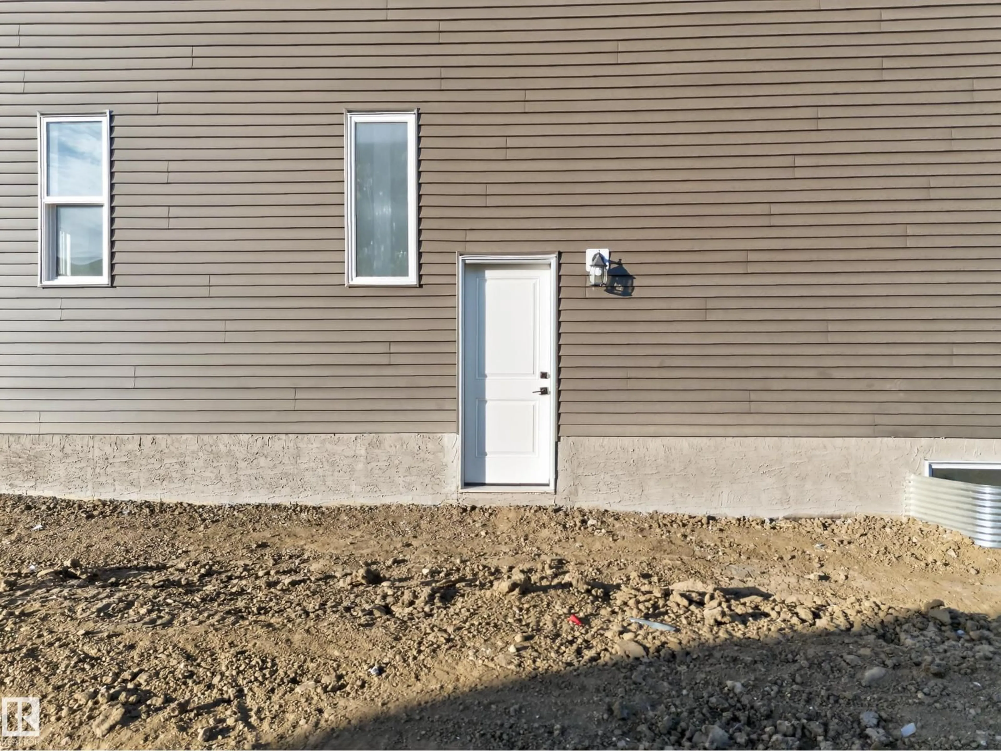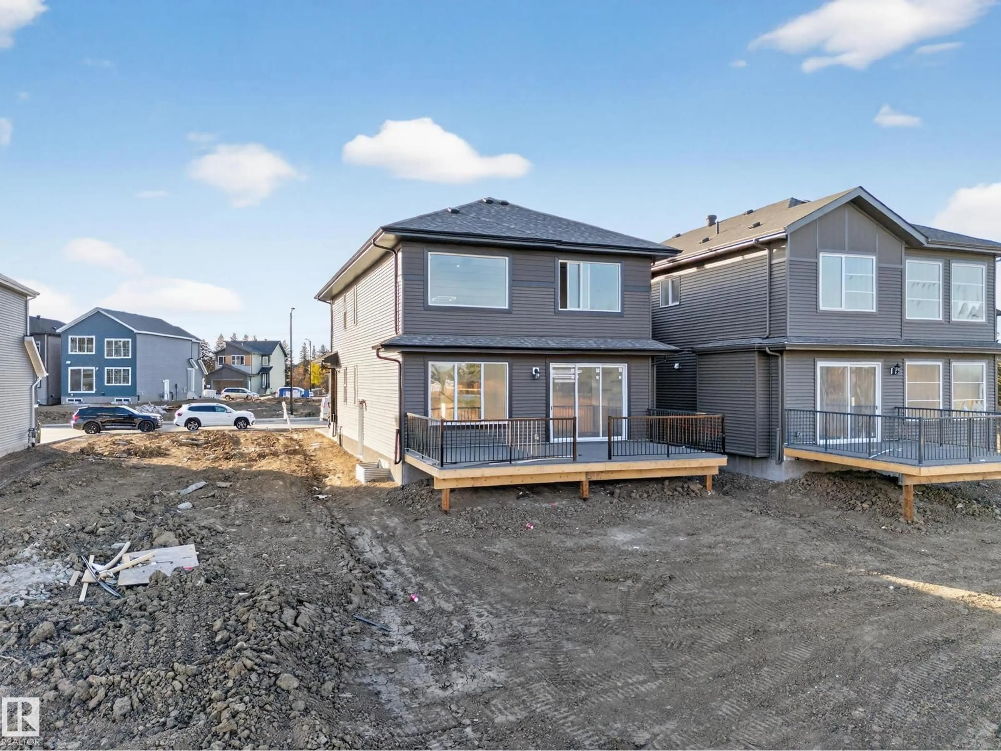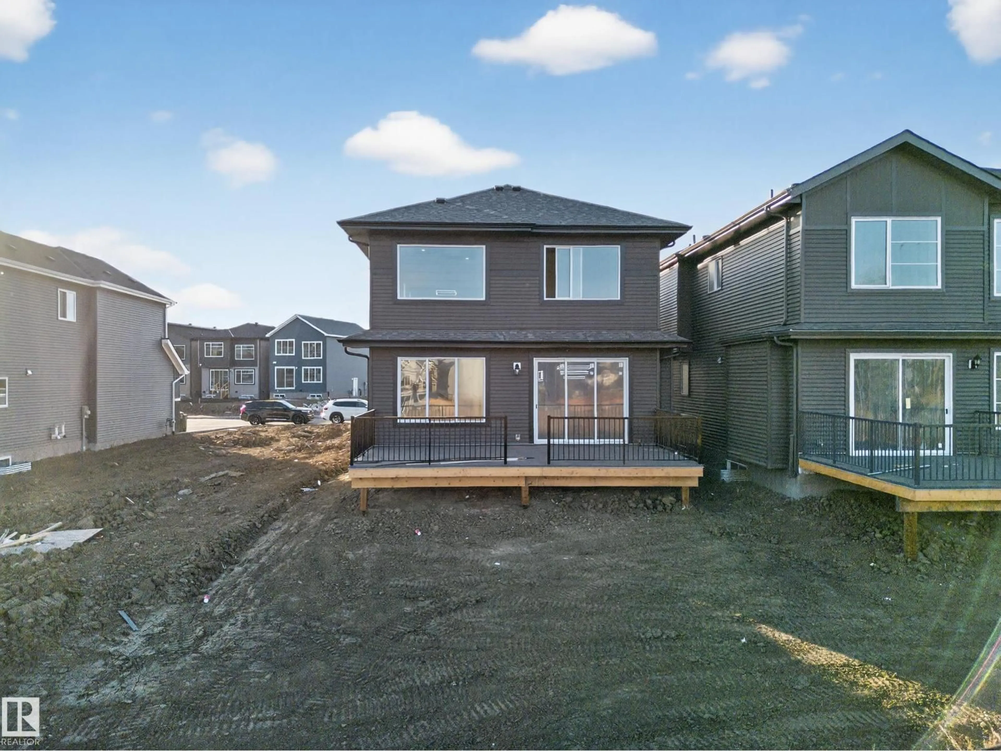SW - 2008 COLLIP CR, Edmonton, Alberta T6W4S5
Contact us about this property
Highlights
Estimated valueThis is the price Wahi expects this property to sell for.
The calculation is powered by our Instant Home Value Estimate, which uses current market and property price trends to estimate your home’s value with a 90% accuracy rate.Not available
Price/Sqft$310/sqft
Monthly cost
Open Calculator
Description
Welcome to this custom-built 5 bedroom two-storey home by ABS Edmonton Homes LTD., located in the family-friendly community of Cavanagh. Thoughtfully designed for modern living, this home features 4 spacious bedrooms upstairs plus a convenient main floor bedroom — ideal for guests, multi-generational living, or a home office. The main floor offers an open-concept layout with high-end finishes and a seamless flow for entertaining. A separate side entrance provides future potential for a legal suite. Enjoy being just steps from walking trails, parks, and quick access to major roadways, putting South Edmonton amenities within easy reach. A perfect opportunity to own a quality-built custom home in a prime location. (id:39198)
Property Details
Interior
Features
Main level Floor
Living room
Dining room
Kitchen
Family room
Property History
 59
59
