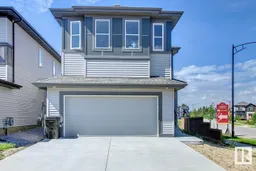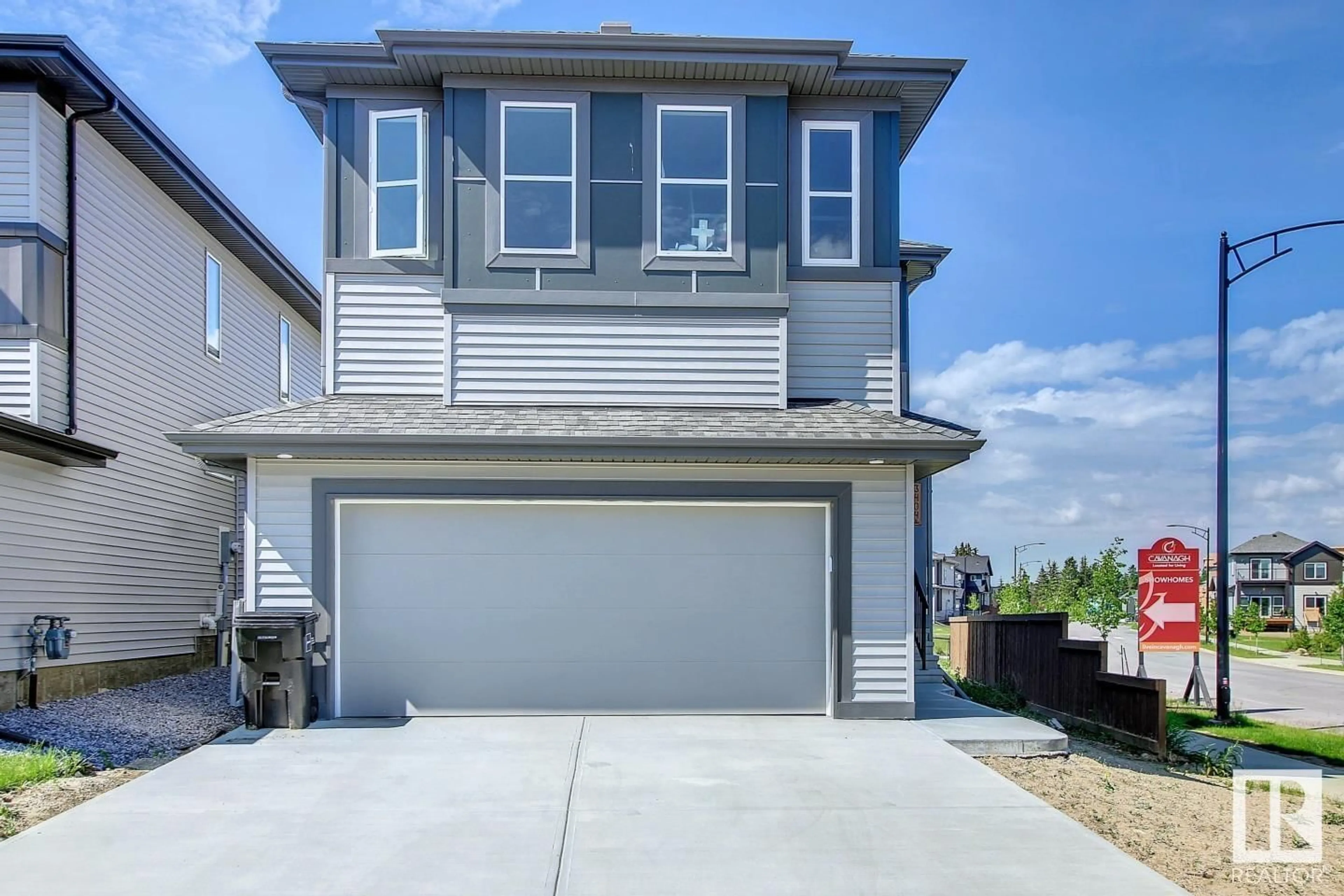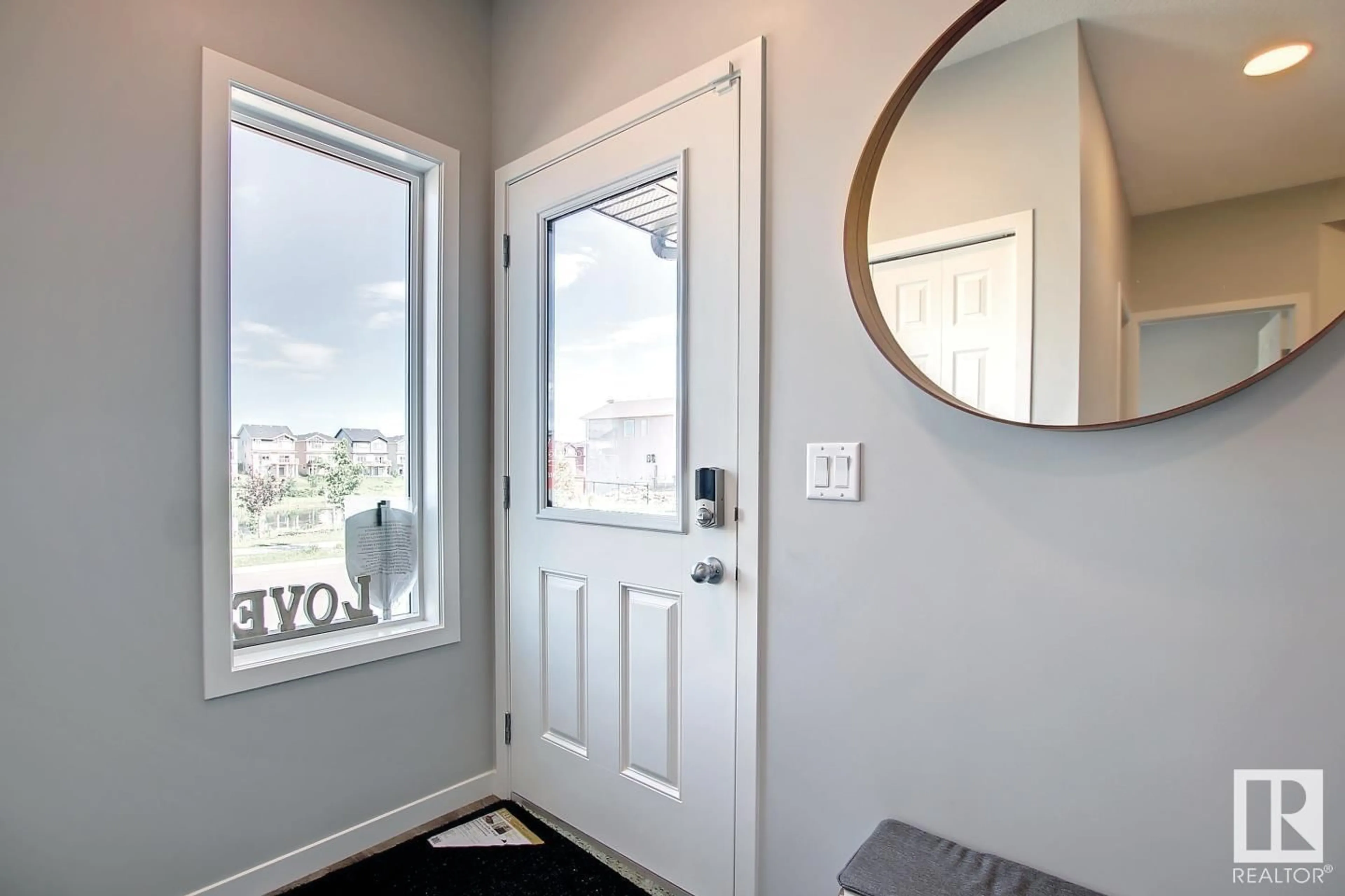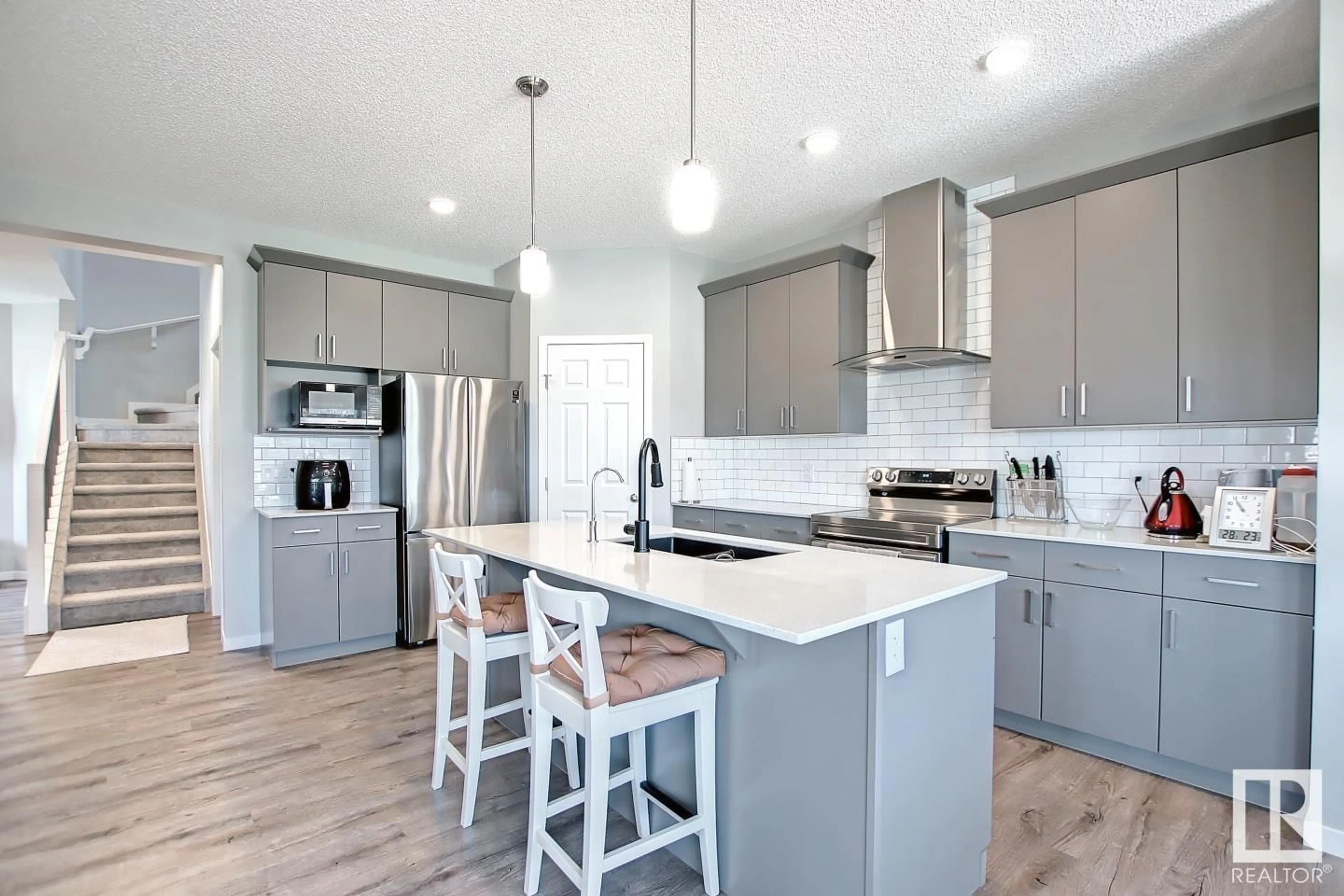3404 Checknita TC SW, Edmonton, Alberta T6W4H6
Contact us about this property
Highlights
Estimated ValueThis is the price Wahi expects this property to sell for.
The calculation is powered by our Instant Home Value Estimate, which uses current market and property price trends to estimate your home’s value with a 90% accuracy rate.Not available
Price/Sqft$295/sqft
Days On Market20 days
Est. Mortgage$2,899/mth
Tax Amount ()-
Description
Welcome to this beautiful 4 bedroom home built by Sterling Homes where luxury meets practicality in every detail. This residence is strategically positioned on a corner lot, flooding the interiors with natural light & offering a picturesque view of the park just steps away. As you enter you will discover a thoughtfully designed main floor, featuring a spacious living room, elegant dining area & a chef's kitchen with gleaming quartz counters & island. A convenient half bath & a versatile den, perfect for a home office or guest room, complete this level, offering convenience for modern living. Ascend to the upper level where the expansive master suite beckons with its luxurious 5-piece ensuite & ample walk-in closet, providing a retreat from the day's hustle & bustle. 3 additional bedrooms offer comfort & privacy while a 2nd full bath ensures convenience for the entire family. Plus a generously sized bonus room provides the perfect space for relaxation or play promising cherished memories for years to come! (id:39198)
Property Details
Interior
Features
Main level Floor
Living room
Dining room
Kitchen
Den
Property History
 47
47




