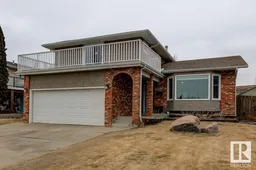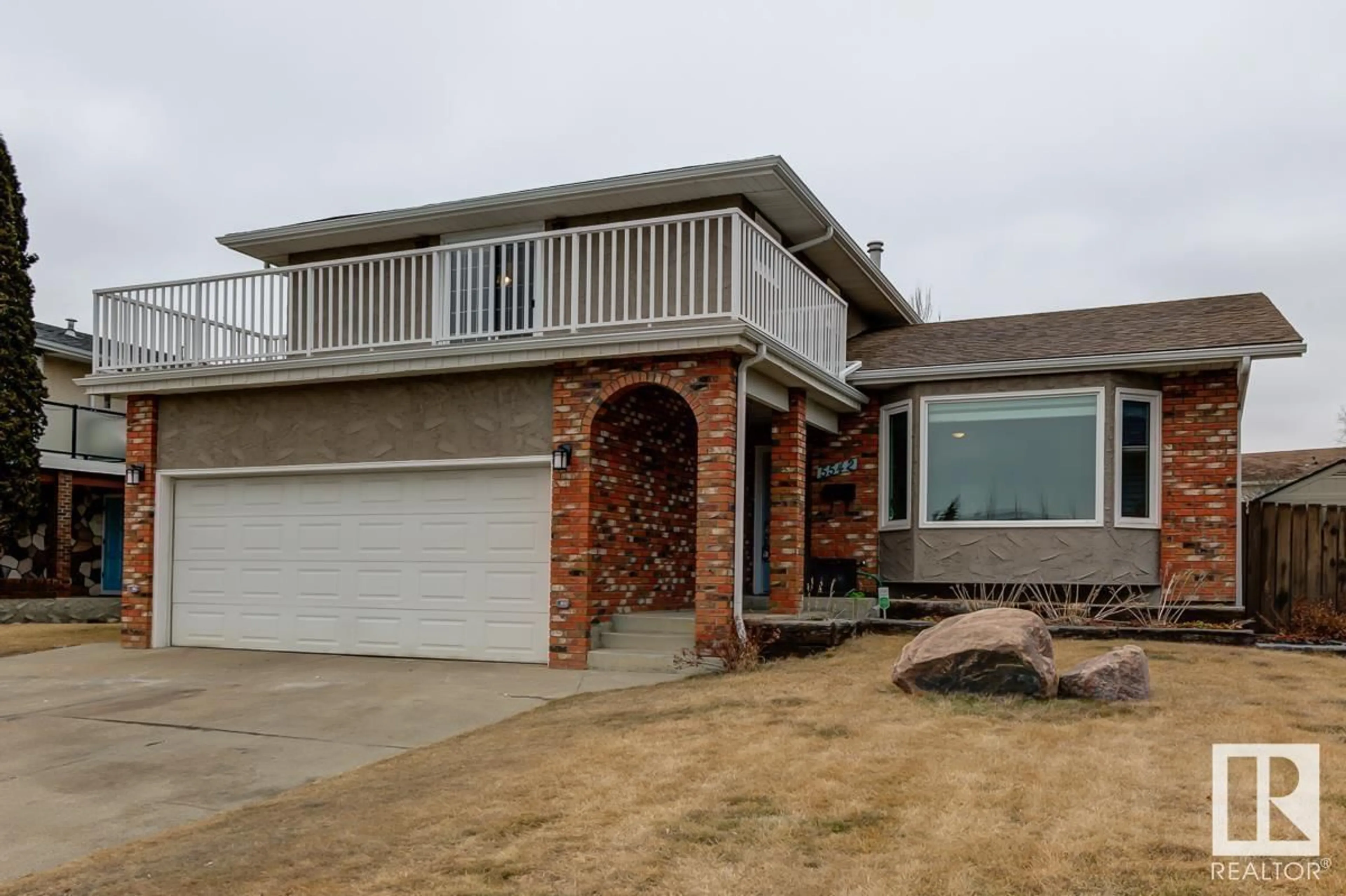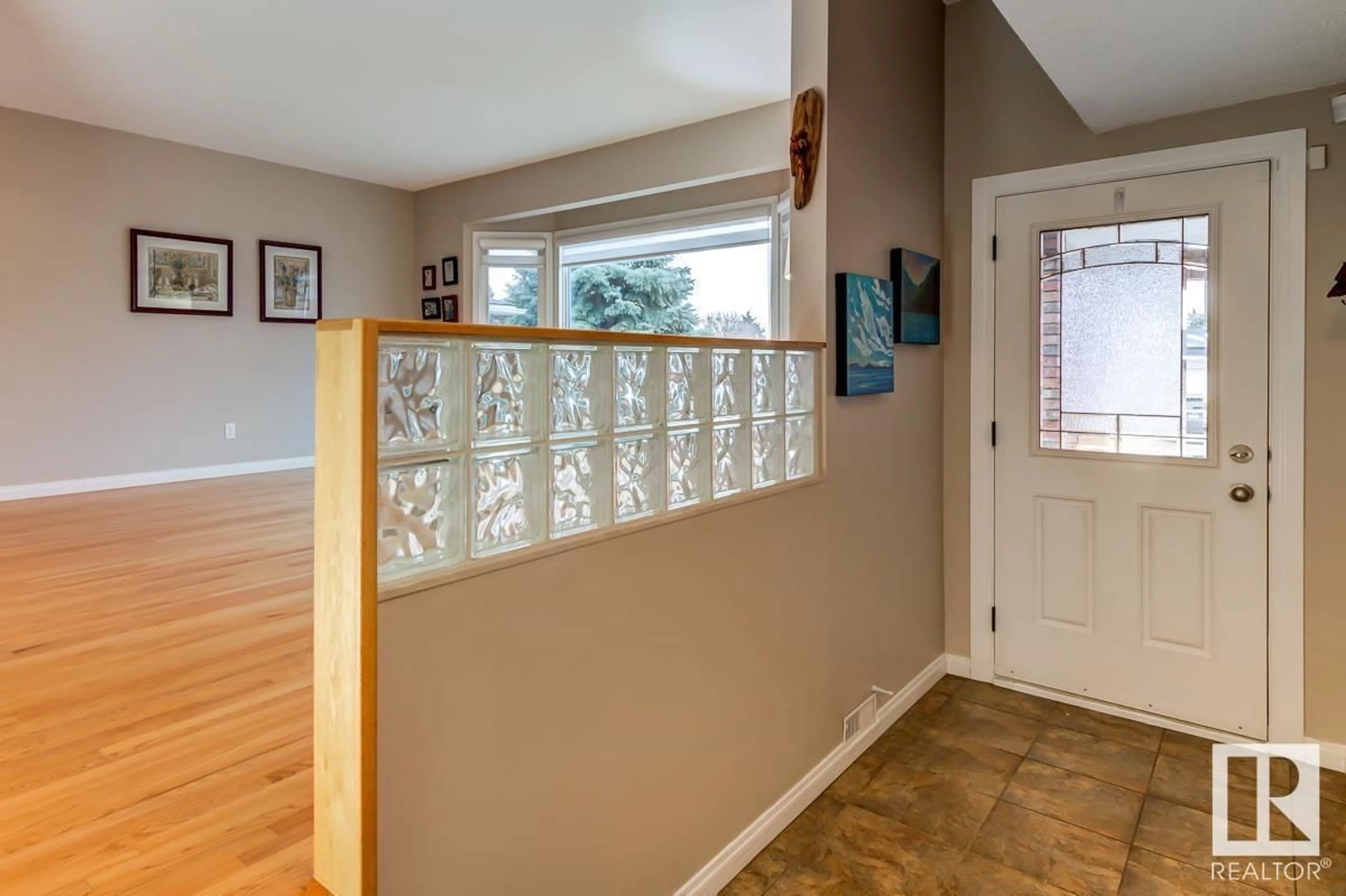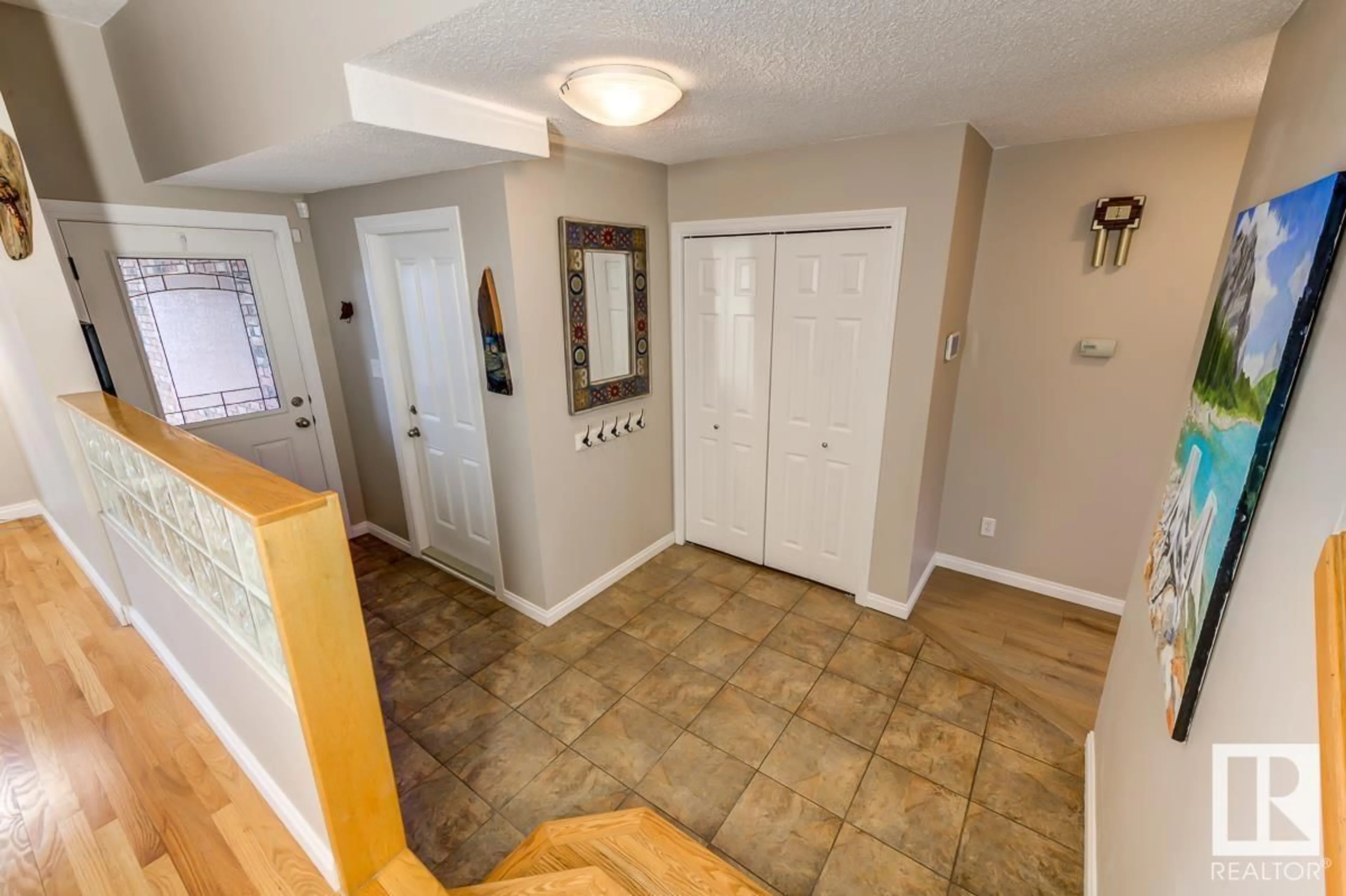5542 145A AV NW, Edmonton, Alberta T5A2S1
Contact us about this property
Highlights
Estimated ValueThis is the price Wahi expects this property to sell for.
The calculation is powered by our Instant Home Value Estimate, which uses current market and property price trends to estimate your home’s value with a 90% accuracy rate.Not available
Price/Sqft$233/sqft
Days On Market27 days
Est. Mortgage$2,147/mth
Tax Amount ()-
Description
Welcome to this immaculate home nestled in a fantastic location, just minutes away from McCleod and Brintnell. This spacious 5-bedroom, 2241-square-foot home is ready for you to start creating memories. Come on in, step up into the living&dining space, complete with beautiful hardwood floors that add warmth&elegance to the area. Continue into the renovated kitchen, where you'll find brand new appliances, granite counters, and an eat-up island overlooking the cozy family room that features brand new premium engineered hardwood flooring, a charming wood-burning fp, & convenient access to the backyard. Additionally, on the main floor, there's a half bath/laundry room and a well-appointed bedroom. Upstairs, you'll discover plush BRAND NEW CARPET leading you to the primary bedroom, 4-piece ensuite with an air tub/shower combo and patio doors opening to a south-facing balcony. Three more spacious bedrooms and a 5pc with dual sinks. Partially finished basement. Stunning yard backing a walking path to schools (id:39198)
Property Details
Interior
Features
Basement Floor
Den
Exterior
Parking
Garage spaces 6
Garage type Attached Garage
Other parking spaces 0
Total parking spaces 6
Property History
 46
46




